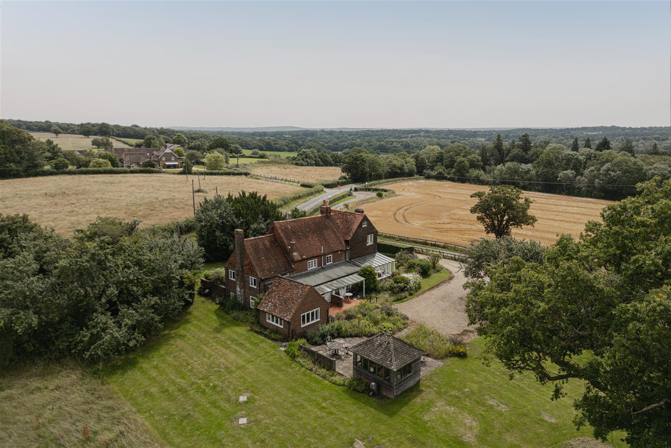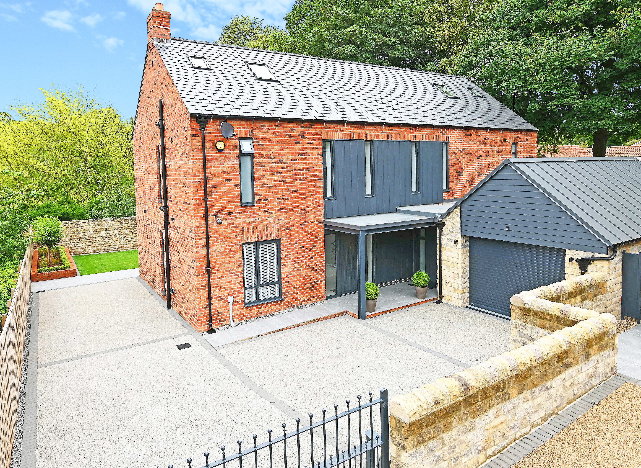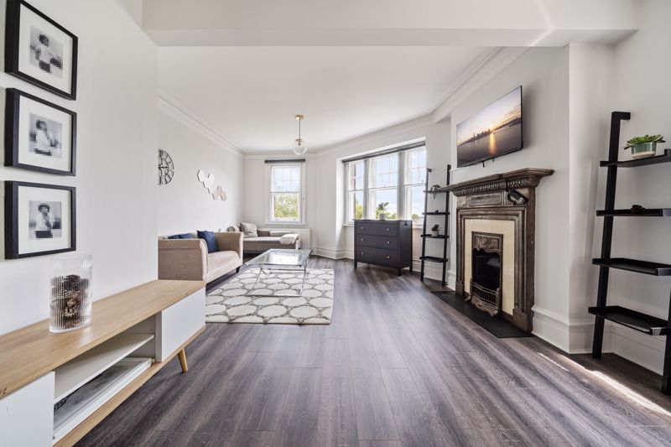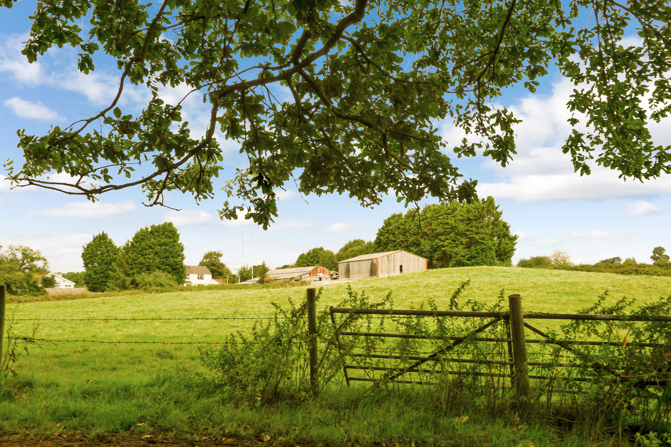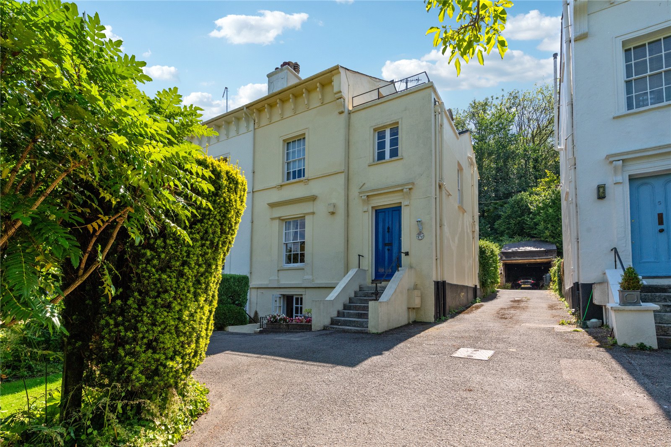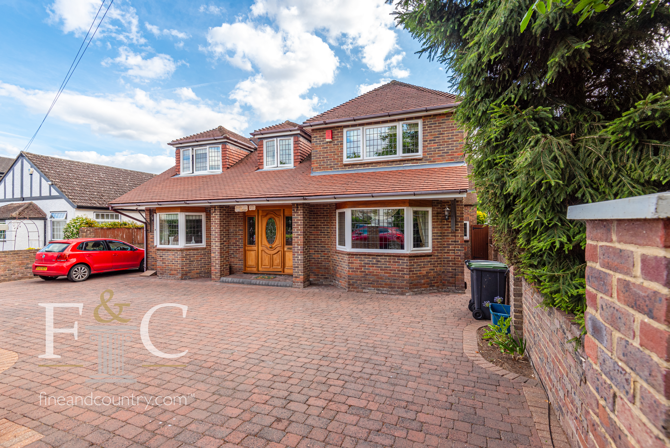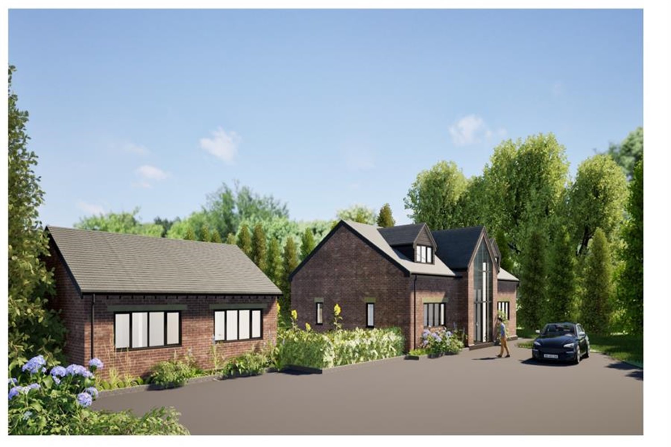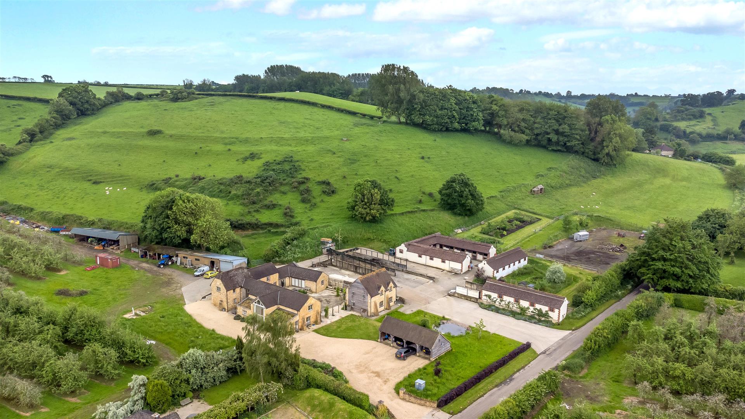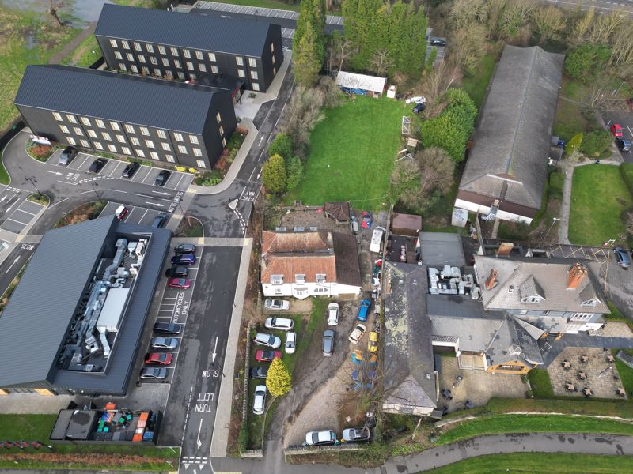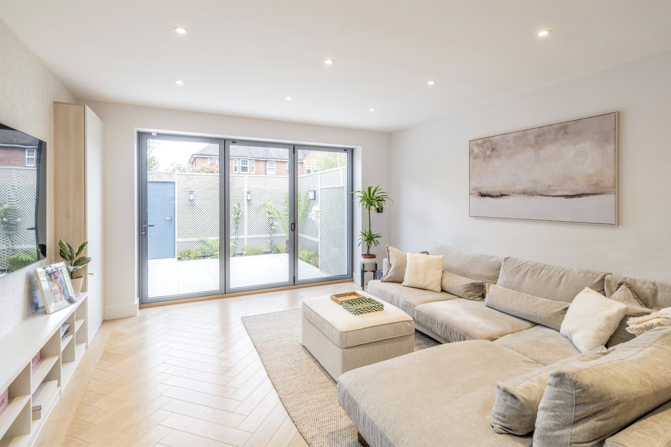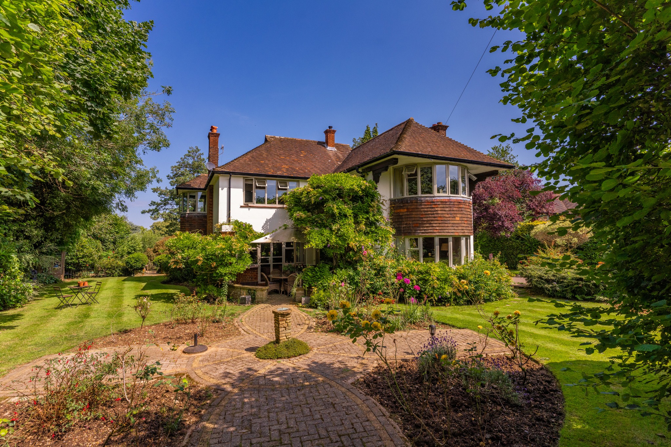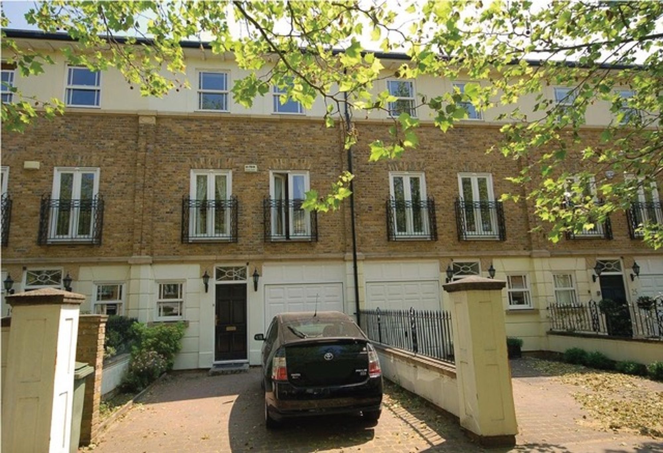A RARE and UNIQUE opportunity to purchase a currently working farm (which has NEVER come to market previously having remained in the same family for Generations) with FARMHOUSE, various BARNS and OUTBUILDINGS and approximately 5 ACRES OF AGRICULTURAL LAND which is directly adjacent the boundary of Caerleon Amphitheatre, arguably thought to be one of the best examples of its kind within the UK and runs down to the banks of the River Usk.
To the front of the property are substantial leisure facilities which include playing fields, the cricket pavilion and Caerleon Golf Club and the remains of the Roman Barracks. Situated WITHIN the pretty historical village of Caerleon, are many amenities include a wealth of restaurants, pubs and cafs, various shops, a village green, junior and secondary schools with EXCELLENT Reputations and both the National Roman Legion Museum and Roman Baths. A very short drive away is the Celtic Manor with its outstanding leisure and golf facilities.
Caerleon, situated to the north of the City of Newport has excellent road links to the M4 for Cardiff, Bristol and LONDON and at Newport for bus and train networks.
This RARE property could be purchased for several reasons, but given the EXCEPTIONAL Location of the Farm, it would lend itself to a WEALTH of OPPORTUNITIES, particularly given the TOURISM aspect of the Region and its direct relation to the sporting facilities on the door step. Possibilities include EQUESTRIAN and (subject to Planning) may include HOLIDAY Accommodation / Homes, or for EDUCATIONAL Purposes, or general redevelopment of the YARD and Farm Buildings.
PROPERTY DETAILS
FARMHOUSE
ENTRANCE PORCH
Hardwood entrance door, glazed window to side door into: –
HALLWAY
Understairs cupboard and stairs to first floor and door off to:-
LOUNGE
(14’0″ x 19’7″) TRIPLE ASPECT Room to Country and River views, double-glazed windows to both the front and side elevation and double-glazed patio doors to the rear elevation. FEATURE Minstrel Stone fireplace.
KITCHEN and FAMILY ROOM
(16’9″ max x 32’9″ max) This STUNNING DOUBLE ASPECT Room to Country and River views, has just recently undergone a COMPLETE REFURBISHMENT to create a BRIGHT SPACIOUS Kitchen and FAMILY ROOM
Double-glazed French doors lead out to the rear garden, and a large double-glazed bay window from the family room also enjoy country views to the rear, further double glazed windows overlook the front lawn. Fitted with a good range of wall and base units with granite work surfaces over and LARGE FEATURE ISLAND with inset Hand Sink and Electric hob set into the granite work surface. There is a new AGA and a further large sink, inset Dishwasher and space for fridge/freezer, Door to: –
UTILITY ROOM
(11’9″ x 19’7″) Double-glazed windows to both the front and rear elevation and double-glazed door to the rear. Fitted with base units with work surfaces over, plumbing for washing machine and door to: –
CLOAKROOM
Window to front elevation and low level W.C.and sink
FIRST FLOOR LANDING
Double-glazed window to the front elevation and loft hatch. Doors of to: –
MASTER BEDROOM
(14’0″ x 19’7″) TRIPLE ASPECT Room with STUNNING elevated VIEWS to the Countryside and River double-glazed windows to both the front, side and rear elevation, built-in wardrobes.
BEDROOM 2
(16’3″ x 9’9″) Elevated VIEWS to the Countryside and River, double-glazed window to the rear, elevation.
BEDROOM 3
(16’3″ x 9’9″) Elevated VIEWS to the Countryside and River, double-glazed window to the rear, elevation, built-in cupboard.
BATHROOM
Double-glazed window to the side elevation fitted with a bath, sink set into a vanity unit, low level w.c. and large corner shower.
GROUNDS & GARDENS
The FARMHOUSE is approached from a PRIVATE Lane off Broadway. The DRIVEWAY has parking for several vehicles. The gardens around the house are mainly laid to lawn with a large sun deck to the rear.
FARM BUILDINGS and LAND
At the end of Broadway, prior to the entrance of the farm is the Farm Yard with a mix of farm buildings comprising of a mix of stone, corrugated steel and timber structures. Adre has been advised that there is approximately 5 Acres (the Purchaser is advised to have this verified) of Agricultural land with the sale.
“MyHouseMove.co.uk” is an affordable and professional online Estate and Lettings Agent dedicated to the South Wales Region. If you have either a property to SELL or RENT then give us a call to find out how much you could save.
“MyHouseMove.co.uk” is a Trading name of Adre Properties Ltd.
THE PROPERTY MISDESCRIPTIONS ACT 1991
“MyHouseMove.co.uk” has not tested any apparatus, equipment, fixtures and fittings or services and so cannot verify that they are in working order or fit for the purpose. A Buyer is advised to obtain verification from their Solicitor and/or Surveyor. References to the Tenure of a Property are based on information supplied by the Seller. “MyHouseMove.co.uk” has not had sight of the title documents. A Buyer is advised to obtain verification from their Solicitor. Items shown within photographs are NOT included unless specifically mentioned within the sales particulars. However they may be available by separate negotiation.
COPYRIGHT
Both the information and photographs on this website are the copyright of “MyHouseMove.co.uk”. Prospective purchasers may download, store and use the material for both their own personal consideration and for those people they may need to consult with. However, unless the permission of “MyHouseMove.co.uk” has been sought, under NO circumstances may any content, including photographs, be republished, retransmitted, redistributed or otherwise so that it causes the material to become available to any party or on any website, online service or bulletin board or reproduced as a hard copy or in other media form.
Location
More from this user
You may also like...

Categories


Categories
Newest Listings
