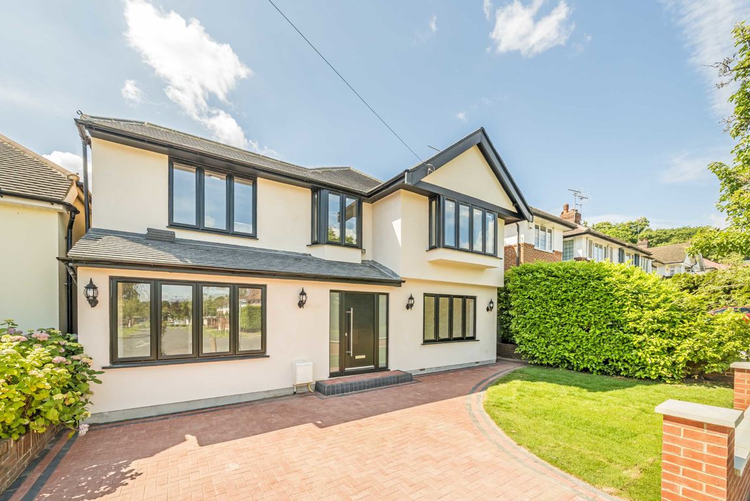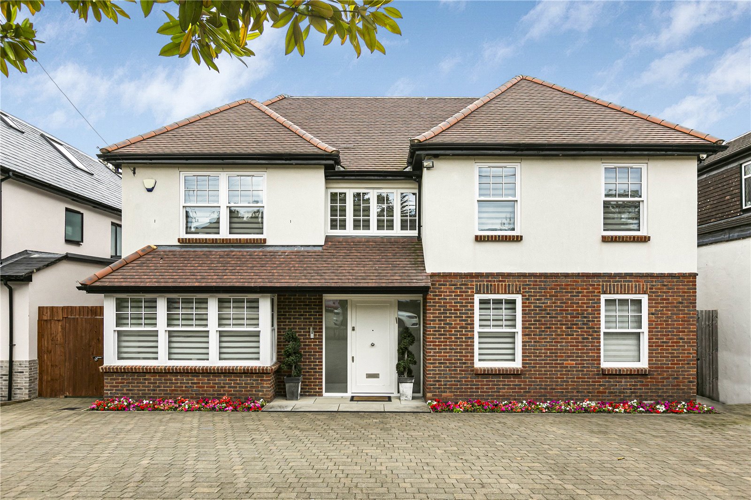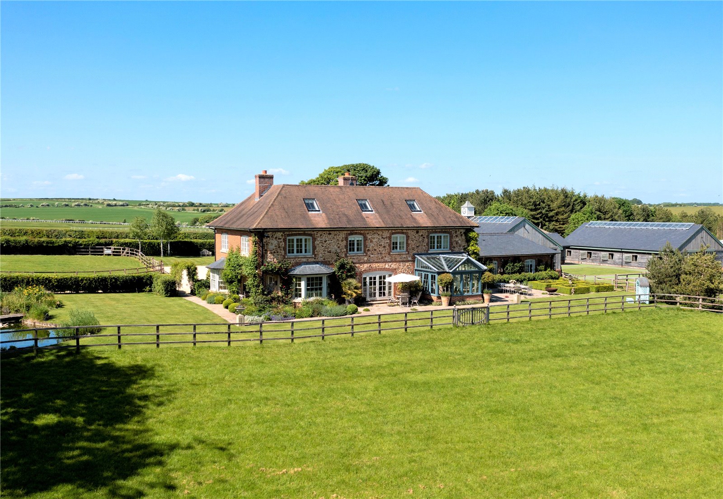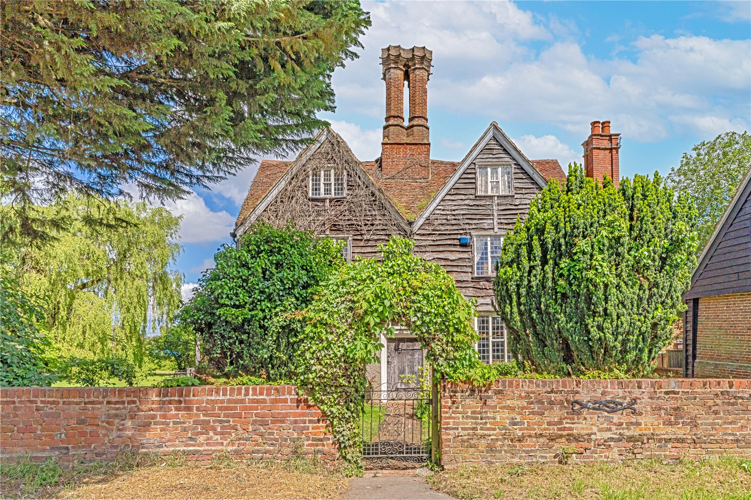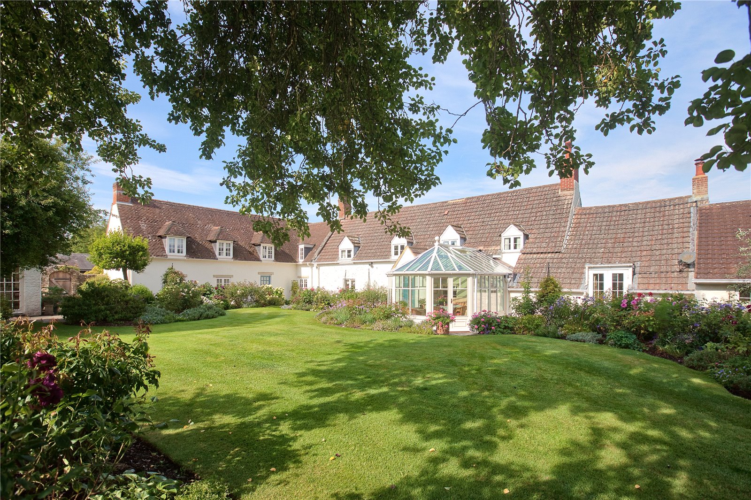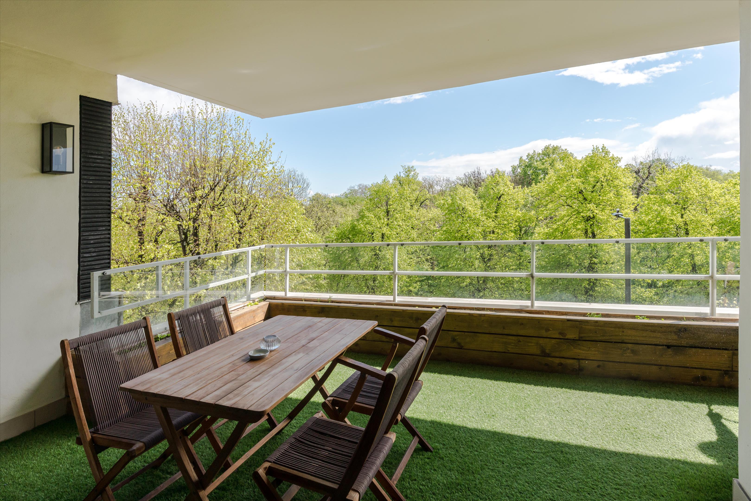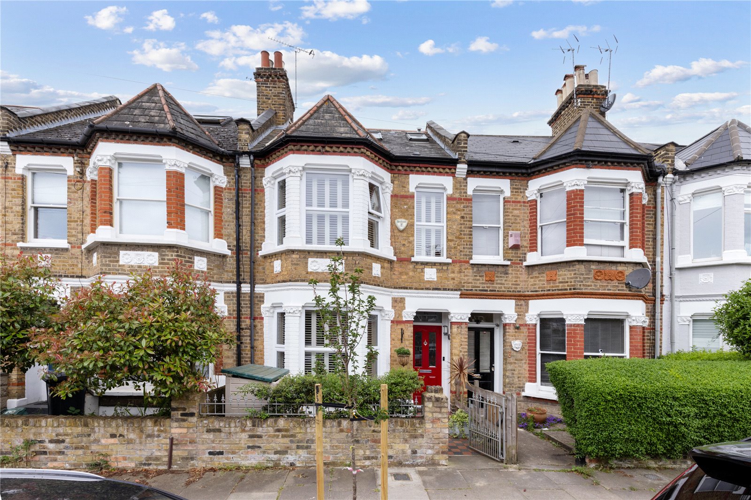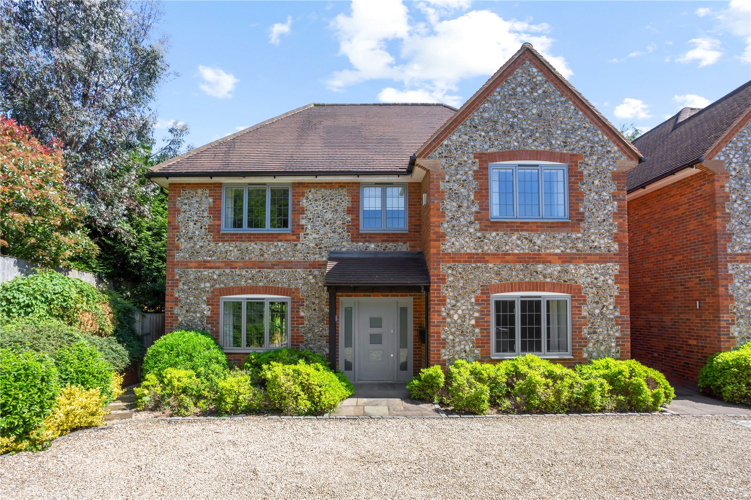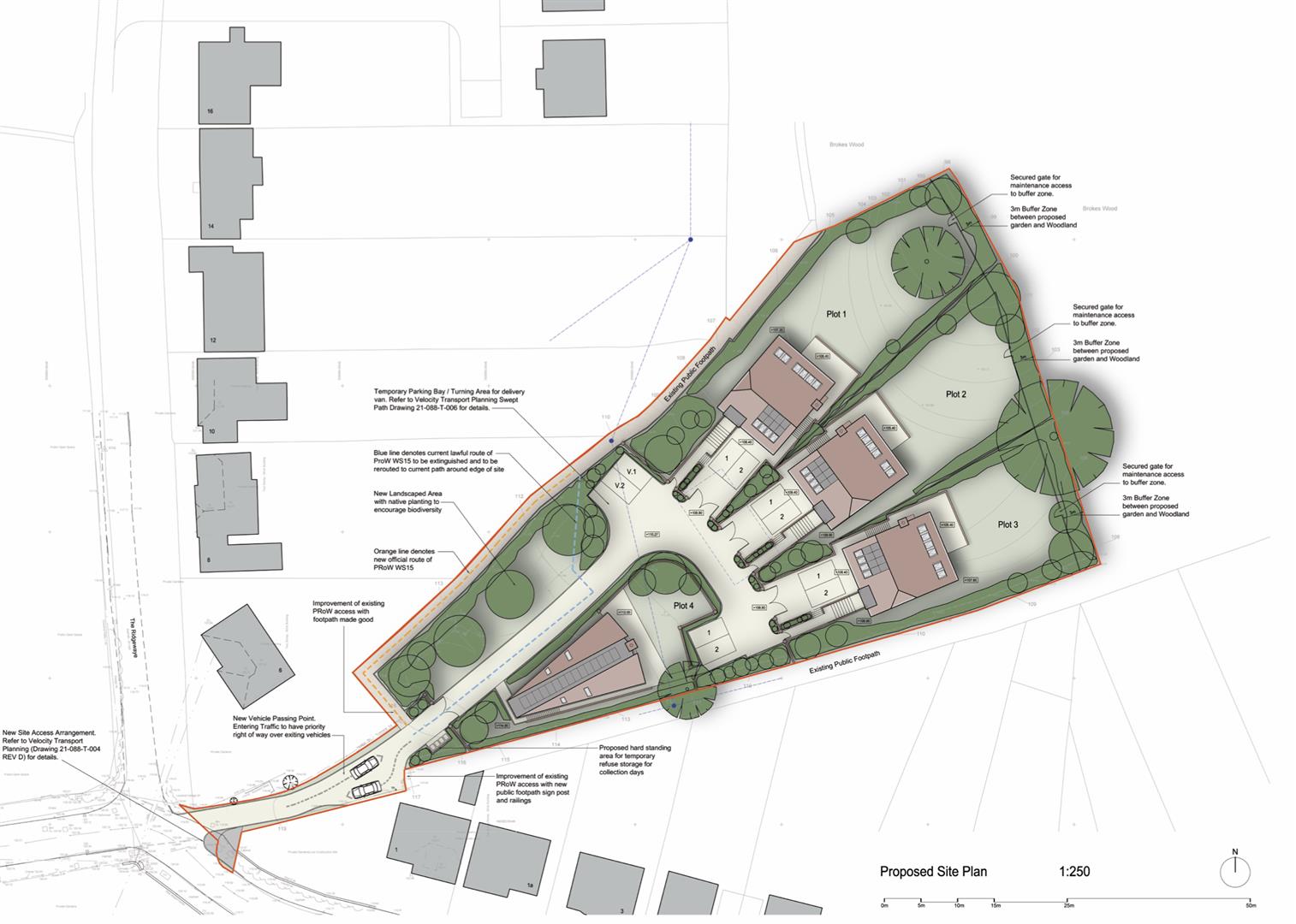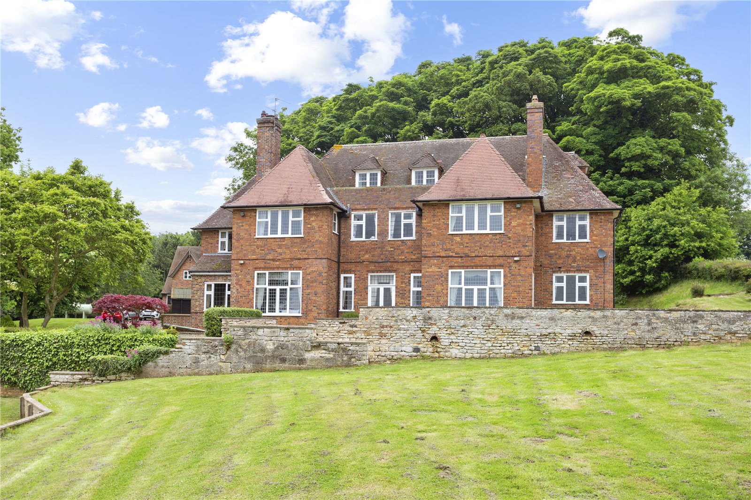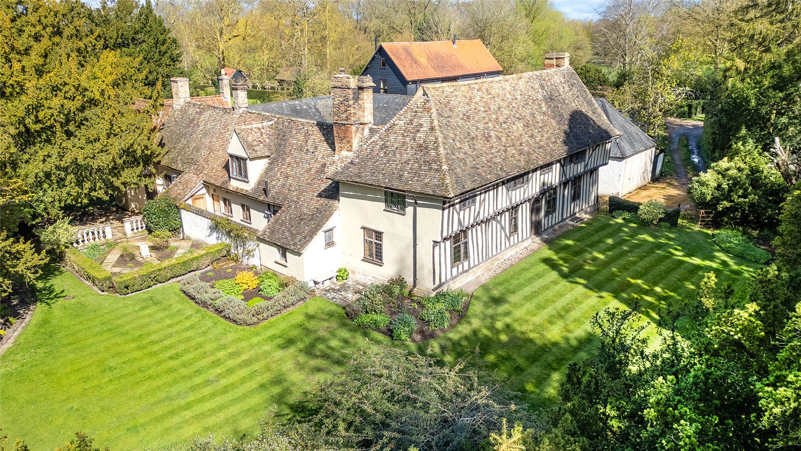Windmill House is arguably one of the most attractive properties in the Lambourn area, and is superb in every way: a recently built house of fine proportions for modern living, with a beautiful garden in a glorious position with far reaching views; a state of the art stable complex, not only designed and maintained to demanding standards but also suitable for a broad range of equine uses, whether commercial or private; and well-drained lime rich paddocks. The house, built with local sarsen stone in 2013 to exacting standards and great attention to detail, is laid out to take advantage of the views over the downs with the main rooms facing south. With a porch to the front door, the double-height reception hall, with a drinks’ cupboard under the stairs, leads to the west facing drawing room on the right. The dining room with west facing veranda and the open
plan sitting room are straight ahead. The kitchen and attractive conservatory are beautifully designed with a Lacanche range cooker and a large island with integrated appliances. Further down the hallway are the lift, cloakroom, larder and utility room with built-in storage and a sink. Beyond is the back door. Upstairs, which is accessed by a wide galleried staircase or lift, are three well proportioned bedroom suites. The main bedroom suite has two bathrooms, each with a dressing room and built-in wardrobes. There are two further double bedrooms, one en suite, and the other served by a family bathroom with bath and shower. Off the landing is a designated laundry room with a Belfast sink and airing cupboard. There is a staircase to the second floor, currently used for storage, designed to be fitted out with further bedrooms and bathrooms. From the back door is the covered parking and storage area linking the house to the office, with a north-facing wine store, kitchenette, cloakroom and attic storage. Across the courtyard from the house is a barn divided into two flats. The ground floor flat has a utility room, kitchen/sitting room, bedroom and bathroom. The first floor flat has a sitting room, kitchen, two bedrooms and bathroom, with a utility room, wc, and shower room on the ground floor. The tack room is also on the ground floor.
The stable yards are currently used as a successful stud farm and racehorse rehabilitation centre. Meticulously designed, there are two very fine stable barns built with brick plinths, a steel frame, timber cladding, tiled roofs with glazed ridge vents for exceptional light and ventilation, and one is fitted with solar panels. Each barn has 10 large stables fitted with rubber floor matting, mangers and automatic water bowls. Between the barns is the foaling unit with two large boxes and a sitting-up room. To the rear of the south facing U-shaped yard is a utility barn for hay and straw storage, with a turnout area, vet room with stocks, wash room and solarium, salt treatment/quarantine box, feedstore, rug storage with industrial washing machine, potting shed and metal lockup container for implements. Beyond the Utility barn and second stable barn:
Six-bay horse walker and covered lunge ring.
All weather turnout and outdoor school, 25m x 36m with Martin Collins surfaces.
Water treadmill, housed in a purpose-built barn.
The state of the art treadmill is not included in
the sale but is available by separate negotiation
should a purchaser wish to rehabilitate and
exercise horses.
Agents’ Note: The property is subject to an equestrian interest. Planning approval granted in 2012. Planning Ref: 12/02172/FULMA. Prospective purchasers are advised that they should make their own enquiries of the local planning authority. Further details available from the agents.
Gardens
The planting of trees and shrubs has been carefully thought out to take the best advantage of the outstanding views over the Wessex Downs, Lambourn and beyond. Features of the garden include a pond and Belvedere overlooking the surrounding paddocks.
Land and Paddocks
Totalling approximately 37 acres, the land is divided into 15 paddocks ranging in size from half an acre to 5 acres. Gently sloping over chalk, it is the ideal environment for horses. The pasture has been meticulously maintained by the current owner.
A mile from Lambourn – close enough to be able to use the commercial advantages of one of the country’s major racing and bloodstock centres, yet far enough to be in glorious isolation. There is a wide variety of gallops around Lambourn and direct access to mile upon mile of downland bridle and by-ways. Lambourn is the base for some of the country’s leading equine veterinary practices and farriers. The Hungerford junction (J14) of the M4 is only 6 miles, and Windmill House is within easy reach of London and Heathrow Airport, as well as having a quick route to the west. Trains from Hungerford, Newbury, Swindon and Didcot take under an hour to London Paddington. There is wide choice of state and private schools in the area including St Bartholomew’s, Marlborough College, St John’s, St Gabriel’s, Elstree, Cheam, Pinewood and Radley, as well as primary schools in Baydon, Lambourn and Chilton Foliat. Racecourses within an hour and a quarter are Newbury, Cheltenham, Bath, Salisbury, Kempton, Sandown and Epsom.
Location
More from this user
You may also like...

Categories


Categories
Newest Listings
