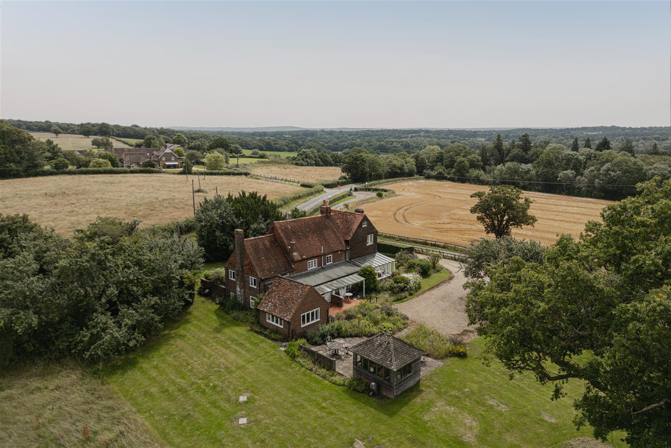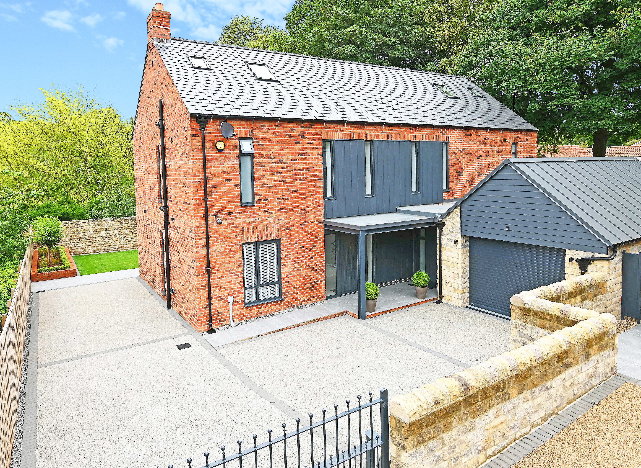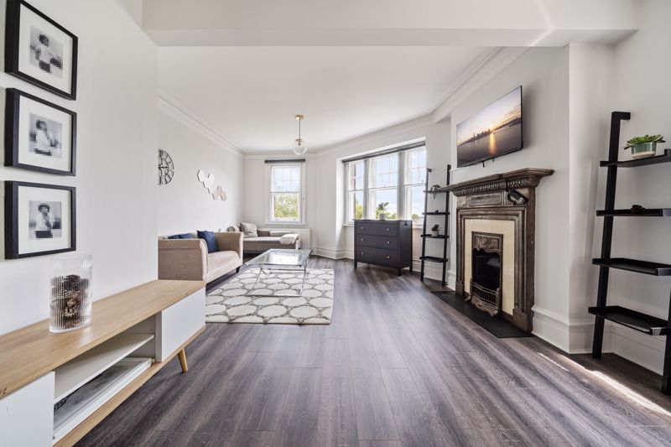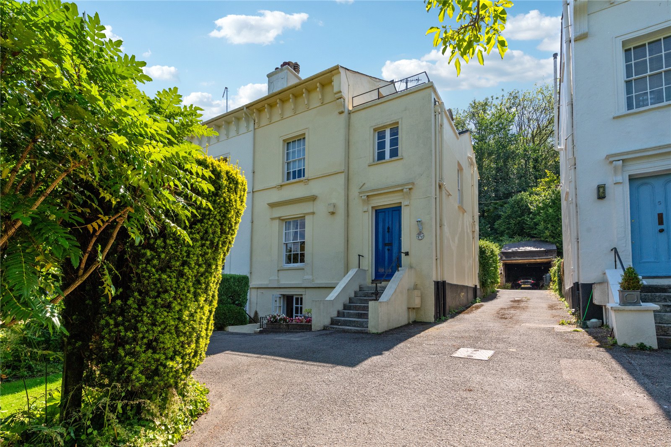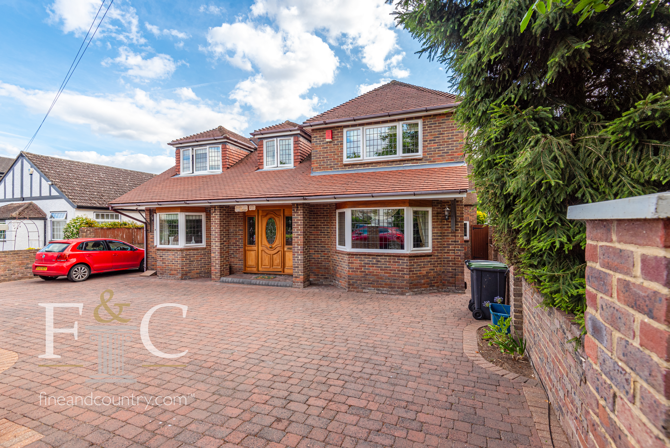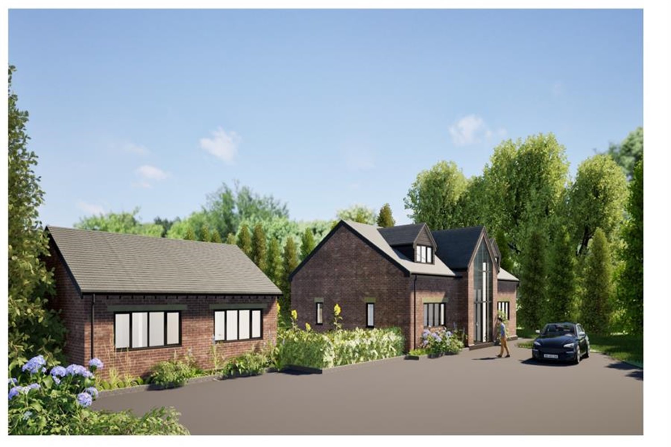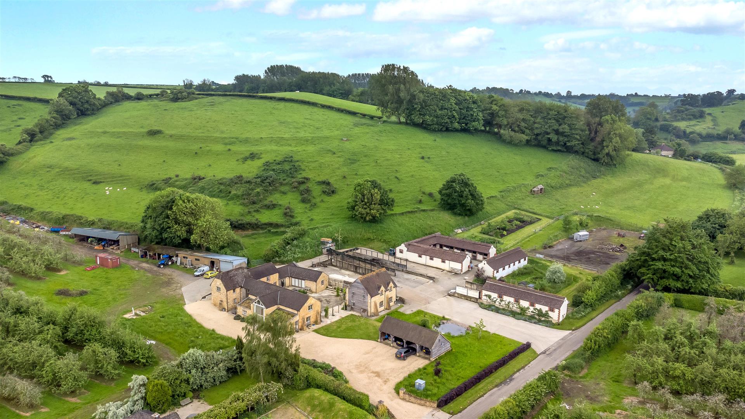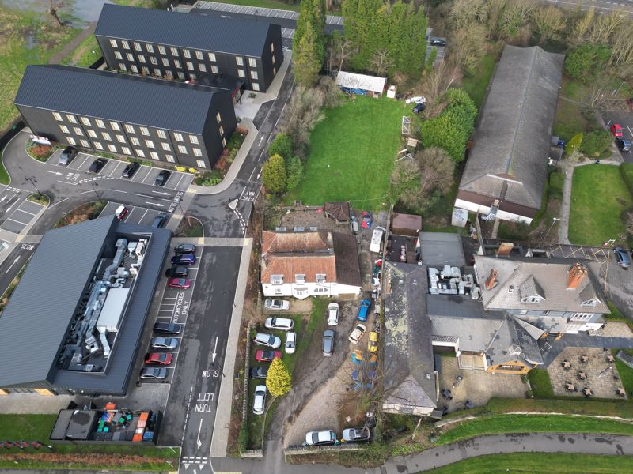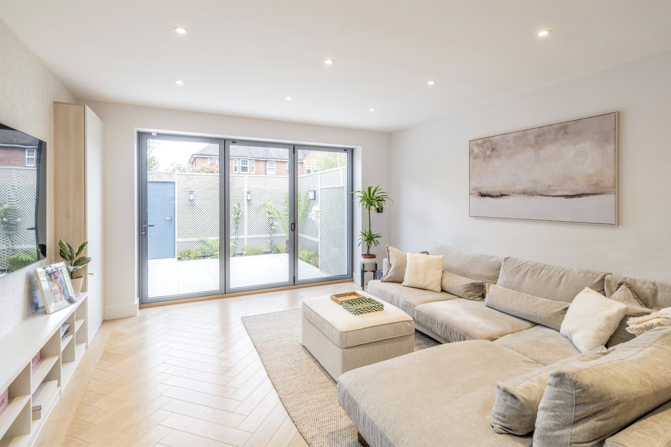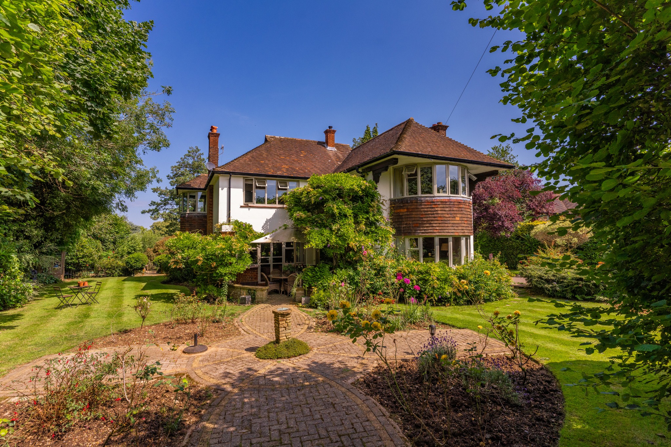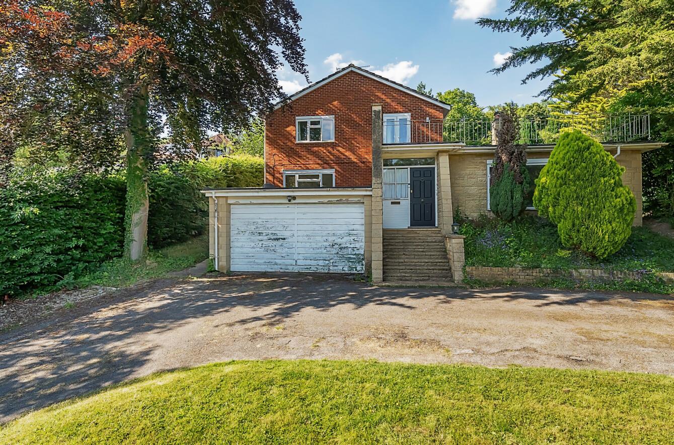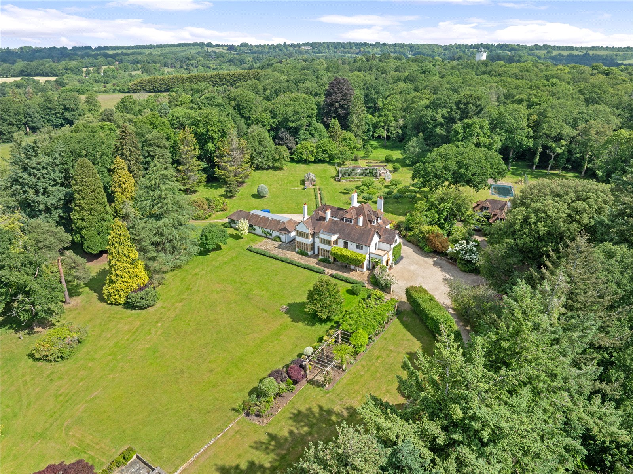
8 bedroom detached house for sale in Godalming
A substantial Arts & Crafts family home, recently refurbished, set in secluded gardens and grounds of 29 acres.
Description
Abbotswood is an impressive and imposing eight bedroom house built in an Arts and Crafts style, dating from the early 20th century.
The house has been extensively refurbished in recent years by the current owners offering all the conveniences of modern living yet retaining many characteristics typical of this period. Generous reception rooms and garden access make Abbotswood ideal for entertaining on a grand scale whilst being equally suited to comfortable family living.
Note-worth features include the generous panelled reception hall complimented by elegant wide oak staircase, feature fireplaces in both the impressive reception and drawing rooms as well as attractive stone-mullioned leaded-light windows throughout.
High ceilings and large windows draw an abundance of light into the house, emphasising the space and volume, whilst allowing far reaching views out over the wonderful formal gardens.
A bright and spacious kitchen, fitted by Smallbone, is complimented by spacious breakfast room, pantry, laundry room and wine cellar making it undoubtedly the heart of this magnificent home. Within short reach of the kitchen is a large playroom which could be easily be utilised as a more formal dining room or additional family room.
The house currently provides up to eight bedrooms over first and second floors, with six bathrooms, four of which are en suite. An additional en suite bedroom at first floor can be accessed, if required, by a separate staircase, ideal for use as staff accommodation. The principal bedroom en suite boasts terraces to both the south and west with far reaching views over the impressive gardens and grounds.
Adjacent to the main house, accessed via a central courtyard, a former service wing provides additional two bedroom accommodation with kitchen and shower facility, ideally suited for staff or guests.
Tucked away from the main house is a spacious three bedroom detached guest cottage, requiring modernisation, with double garage, workshop and parking.
A key feature of Abbotswood is the superbly maintained gardens and grounds extending to some 29 acres. The formal gardens to the south-west are mainly laid to level lawn boasting meticulously tended beds and borders providing year-round colour and interest.
Beyond the formal gardens is well managed pastureland, woodland – offering numerous specimen trees – kitchen garden, orchard and several glass houses. Whilst requiring some attention the grounds are complimented by tennis court and swimming pool with pool house.
Location
Abbotswood enjoys a particularly attractive and secluded location at the end of a private no-through-road in Hurtmore on the outskirts of Godalming town. Surrounded by its own extensive grounds it falls within The Surrey Hills Area of Outstanding Natural Beauty and is designated an Area of Great Landscape Value with the protection that implies.
There is a superb choice of shops and services in Godalming whilst Guildford offers a comprehensive range of high street shopping, leisure and cultural amenities. These include a variety of restaurants, two theatres, multiplex cinema, clubs and bars, the G-Live event venue and the Spectrum Sports Centre.
Abbotswood benefits from excellent communications. The main A3 trunk road provides a direct route to London and Portsmouth connecting with the M25 interchange at Wisley for access to the airports and the national motorway network. Rail communications are also good with main line stations at Godalming, Farncombe and Guildford offering fast and frequent services into London (Waterloo 46 minutes from Godalming).
Schools in the area are excellent and include Priorsfield and Charterhouse (both within one mile), St Hilary’s, in Godalming, St Catherine’s at Bramley, Aldro at Shackleford and Tormead, Lanesborough, The Royal Grammar School and High School for Girls in Guildford.
Square Footage: 8,134 sq ft
Acreage:
29 Acres
Location
More from this user
You may also like...

Categories


Categories
Newest Listings
