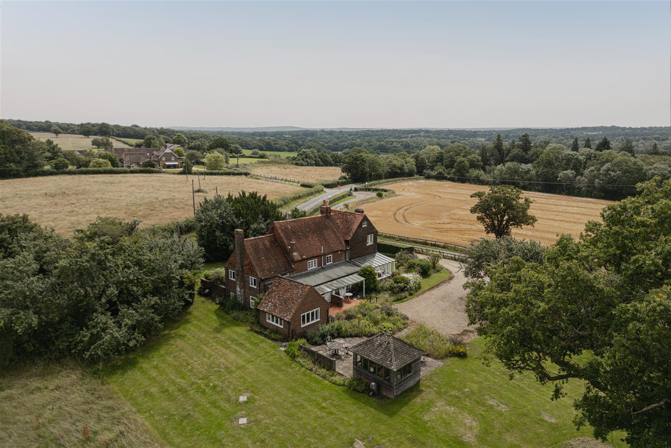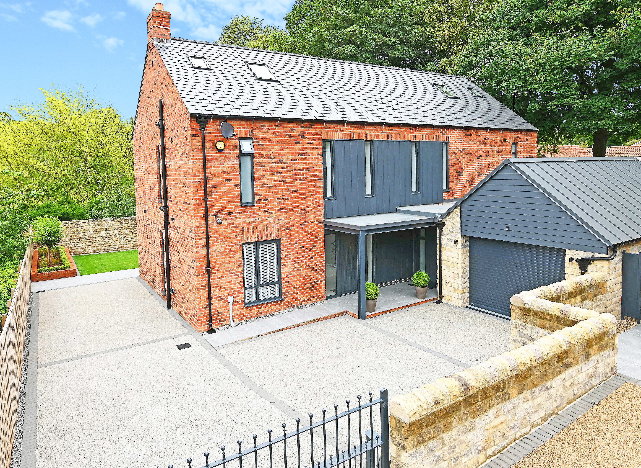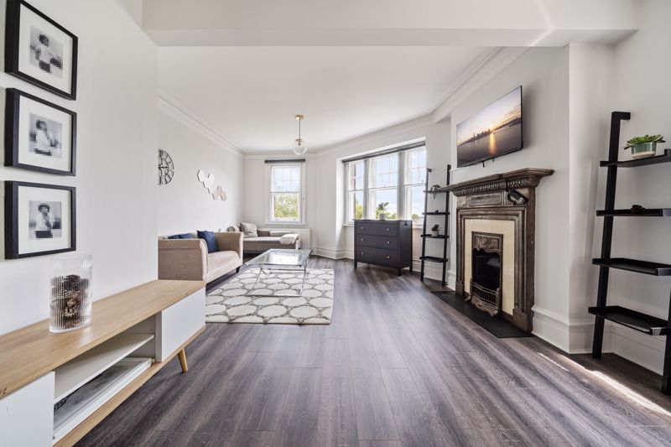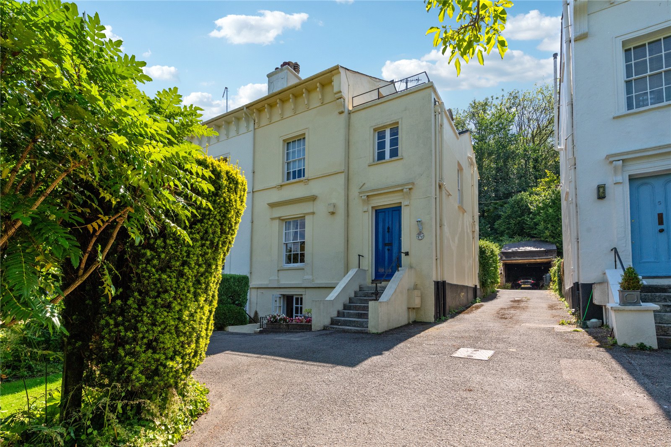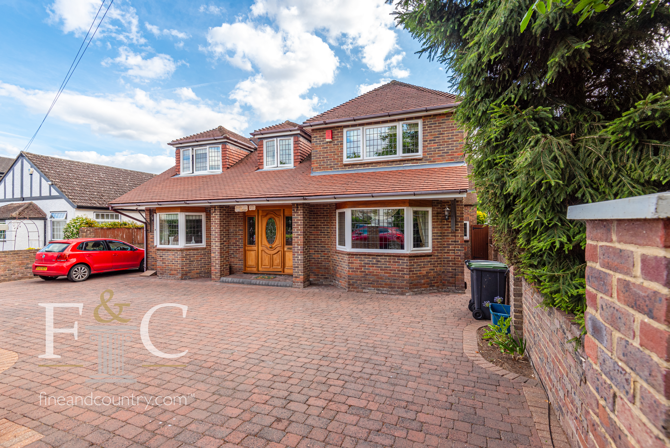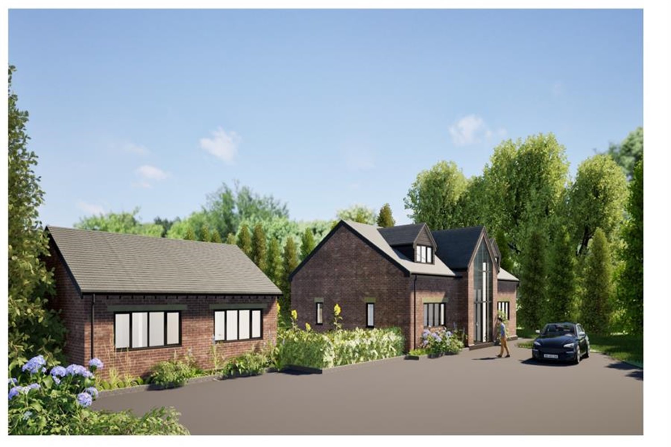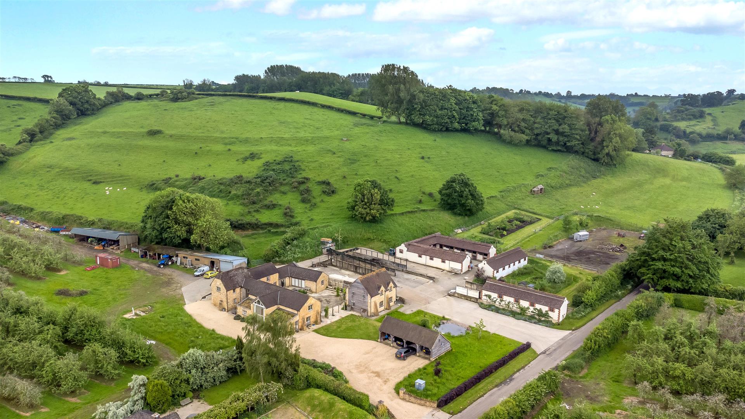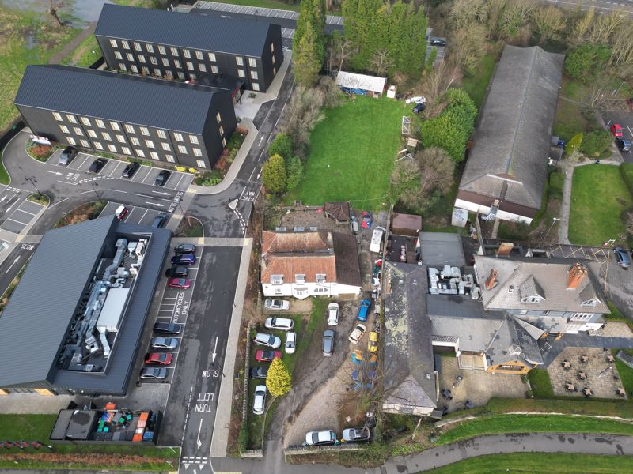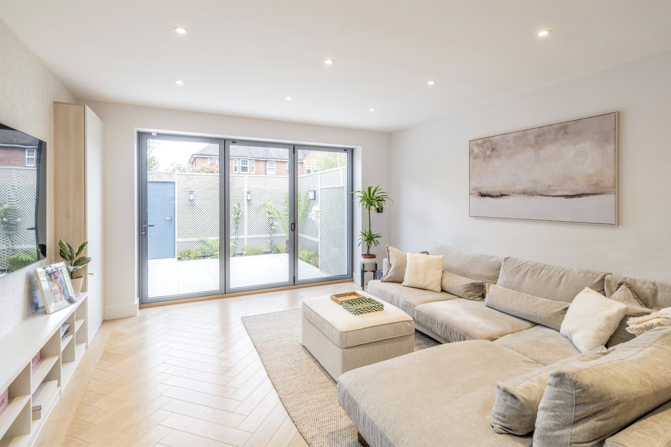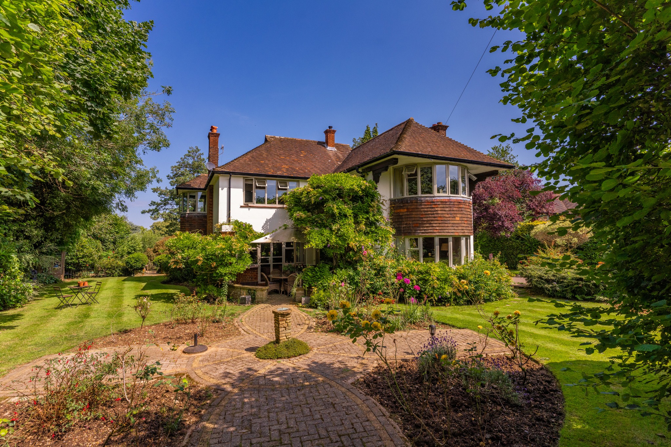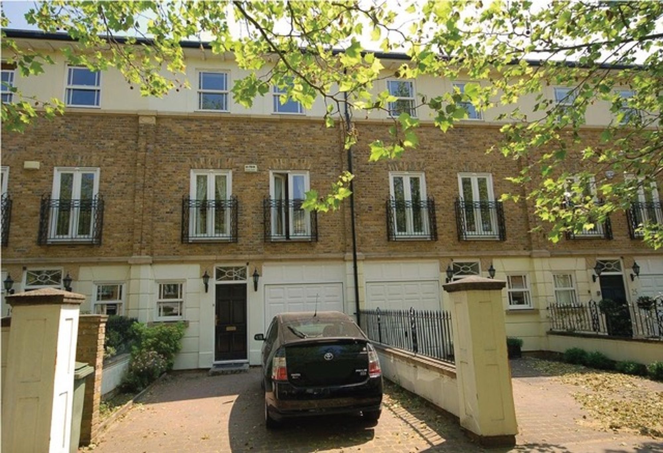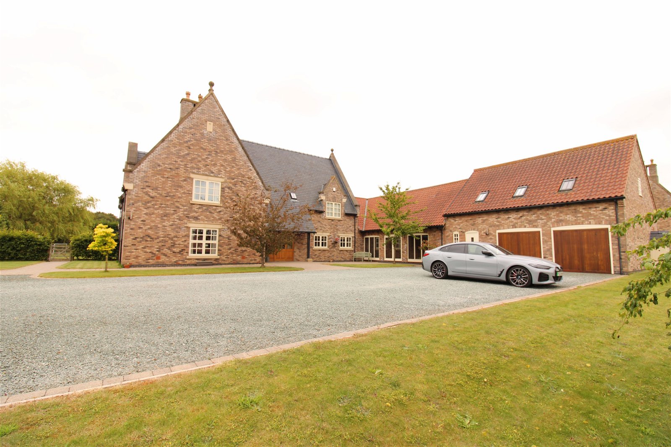
8 bedroom country house for sale in Gainsborough
A magnificent executive family home built to the highest of standards with a no compromise level of specification that must be seen to be believed. This 8 bedroom family home offers stunning levels of luxury, whilst enjoying a position within a select gated development in an appealing rural setting. With its own leisure complex including a 32ft indoor pool with gym, changing facilities and snooker room this stunning bespoke house was built by the current occupiers for their own occupancy, meaning this is a property that has been built to exacting standards. With approximately 11 acres of land, circa 7500sq ft of living space, 8 bedrooms, 5 en suites and private gated gardens, I would highly recommend a viewing at the property to meet the builder who created this home who can talk you through the property brick by brick. Sold via private treaty, this is an opportunity that must not be missed. With land and build costs currently being at the level they are, I believe it would be a challenge to replicate it for the money we are asking. Any questions do not hesitate in contacting me. Further Details are below.
Double glazed oak doors with matching side panels to the…..
Grand reception hallway. With central oak staircase rising to the split galleried landing. Travertine finish flooring, recessed spot lights, cornice ceilings and 2 useful built in store cupboards.
Separate cloakroom. With a low level wc, pedestal wash hand basin, continuation of the travertine flooring, double glazed window to the rear elevation and built in store cupboard.
Impressive kitchen. 24’0” x 16’0” With a range of fitted units to the base and high level with matching central island with granite work tops and oak breakfast bar. Range style oven set in a feature recess with extractor over. Recessed stainless steel sink unit with mixer tap. Amtico flooring, integrated dish washer, stainless steel microwave, pull out refuse bin, recessed spot lights, cornice ceilings and double glazed windows to the front and rear.
Utility Room. 12’9” x 7’3” With a range of fitted oak units, continuation of the Amtico flooring, double glazed door to the patio, rolled edge work surface with inset sink unit and mixer tap, plumbing for washing machine and space for dryer, oak door giving access to the leisure complex.
Separate living room. 23’9” x 14’8” With oak flooring, contemporary fire, double glazed double doors opening onto the rear patio and entertaining area, cornice ceilings, fitted sonos sound system, oak glazed doors to the reception hall. Fitted wall lights
Lounge. 22’10” x 16’3” With a substantial brick central fireplace with open cast fire serving the dining room and lounge. Double glazed windows enjoying an aspect to the front and side elevations. Cornice ceilings, Sonos sound system and glazed oak doors to the reception hall.
Dining Room. 22’10” x 16’3” With double glazed double doors to the rear garden and double glazed windows to the side, cornice ceilings and fitted Sonos sound system.
Leisure complex.
An incredible room with 32’0” x 14’9” tiled swimming pool/ Stunning exposed timbers and brickwork with matching central staircase rising over the pool to the gym and snooker room, 5 panel double glazed bi fold doors to the rear patio area, travertine mosaic finished flooring, double glazed picture windows to the front and door giving separate external access.
Plant Room. With door to garage.
Changing facilities/Walk in shower Room. Fully tiled in mosaic finished travertine tiles, stone finish flooring, low level wc, wash hand basin, 2 fitted shower facilities, bench seating and recessed spot lights.
1st floor gym. 21’9” x 12’0” With stunning glazed window wall with glazed door enjoying views over the pool area. Door to…
Snooker/ entertaining room. 28’5” x 24’0” With 3 double glazed velux windows, continuation of the oak flooring and a range of fitted units with ceramic sink unit.
Main living accommodation- 1st floor. Accessed via the stunning oak staircase with continues up to the 2nd floor with feature galleried oak landing.
Master Bedroom. 23’9” x 14’8” including the en suite. With a continuation of the oak flooring, double glazed double doors enjoying an aspect over the rear garden. Double glazed windows.
Luxury en suite bathroom. With feature free standing ball and claw style bath, wash hand basin with vanity unit and mixer tap, mosaic tiling and mirror. Continuation of the oak flooring, low level wc and separate shower cubicle with mosaic tiled walls. Chrome finish heated towel rail and double glazed roof light.
Bedroom 2. 23”0” x 16’5” including the en suite. With a comprehensive range if fitted oak wardrobes with matching oak flooring. Double glazed windows enjoying stunning rural views. Feature curved oak and glazed wall to the en suite.
En suite – With free standing vanity unit with twin sinks a mono taps. Matching free standing bath by Porcelanosa with shower attachment. Decorative tiled walls and matching floors, mosaic tiled splashbacks with mirror. Chrome finish heated towel rail. Gorgeous walk in shower room with mosaic travertine walls with multi jet shower facility. Double glazed roof light and recessed spot lights.
Bedroom 3. 23’0” x 16’7” inc en suite – With stunning rural views via the double glazed windows, range of built in wardrobes, cornice ceilings and curved feature wall.
En suite – With free standing curved bath by Porcelanosa, free standing vanity unit with open display shelving and glass mosaic tiled splash backs with mirror. Low level wc, complimenting tiled flooring and mosaic glass tiled wall with mirrors to match the curved bath arrangement. Cornice ceiling and double glazed roof light.
Bedroom 4. 16’2” x 12’3” With double glazed window to the front elevation. Radiator.
En Suite shower Room. With a low level wc, wash hand basin with mosaic tiled splashbacks, matching shower cubicle with multi jet shower, double glazed roof light, tiled floors, chrome finish heated towel rail.
Bedroom 5. 16’2” x 11’2” With built in double mirrored wardrobe, continuation of the oak flooring and double glazed window to the rear elevation. Oak door to the…
Dressing Room. 10’8” x 7’5” With oak flooring, traditional style radiator, access to the roof space and fabulous feature curved glass wall.
En suite With a low level wc with concealed cistern, pedestal wash hand basin with mixer tap, separate shower cubicle with multi jet shower and tiled walls. Chrome finish heated towel rail, continuation of the oak flooring and double glazed roof light.
2nd floor landing. Accessed by the stunning oak staircase which leads to both wings of the landing. 3 double glazed roof windows.
Bedroom 6 15’7” x 12’9” With traditional style radiator, access to the roof void and 2 double glazed velux windows.
Bedroom 7. 17’7” x 12’8” Currently set up and used as a dance studio with mirrored wall. 2 double glazed velux windows, radiator and loft hatch to the internal roof void.
Bedroom 8. 13’4” x 13’3” With radiator, loft hatch to the internal roof void, loft hatch to the internal roof void with pull down ladder and 2 double glazed velux style windows. Plumbing is provided to add an en suite if the new buyers decide to do so.
Outside. The property occupies a beautiful rural position set back from the road via an electric gated private road. Swing wrought iron gates lead to the extensive driveway which also gives access to the twin garage (19’10” x 18’9”) with double electrically operated up and over doors, light and power and fitted storage.
Gardens are offered to the property and are mainly laid to lawn with entertaining areas and established trees which aid privacy.
Approximately 11 acres of additional land is offered consisting of formal gardens, paddock land and a fishing pond.
Lincoln City centre lies approximately 30 minutes drive away.
Location
More from this user
You may also like...

Categories


Categories
Newest Listings
