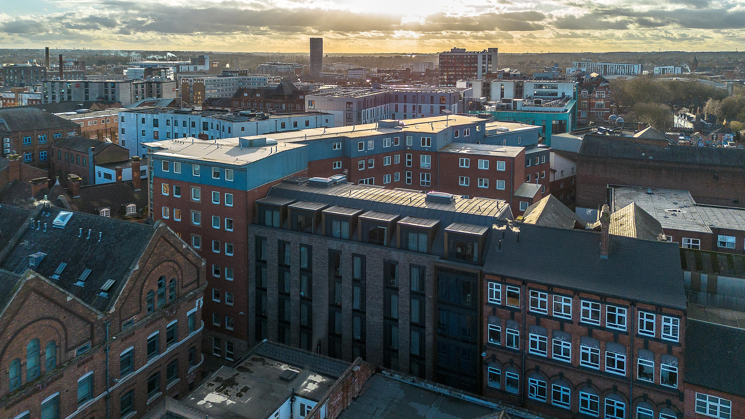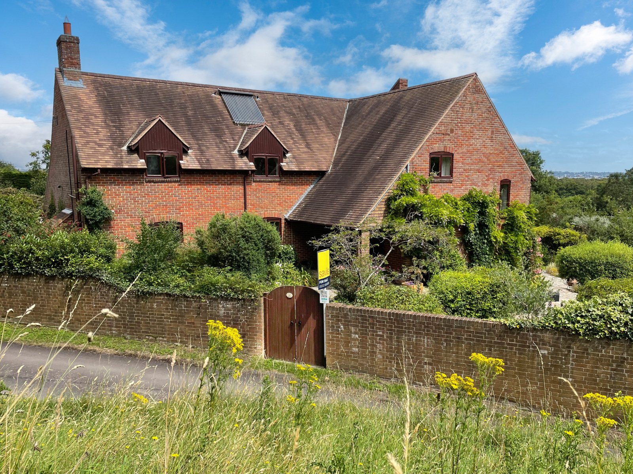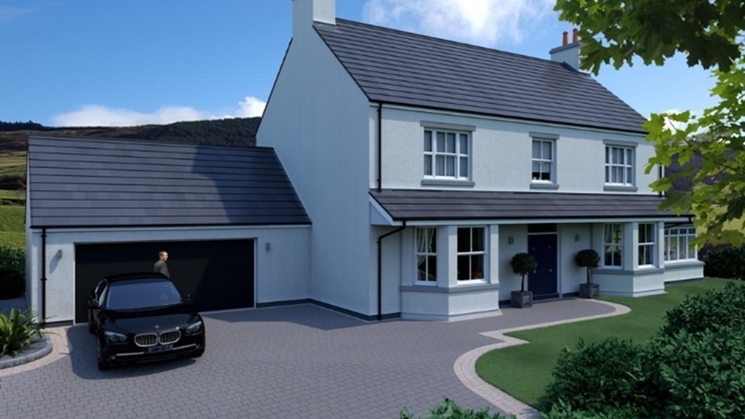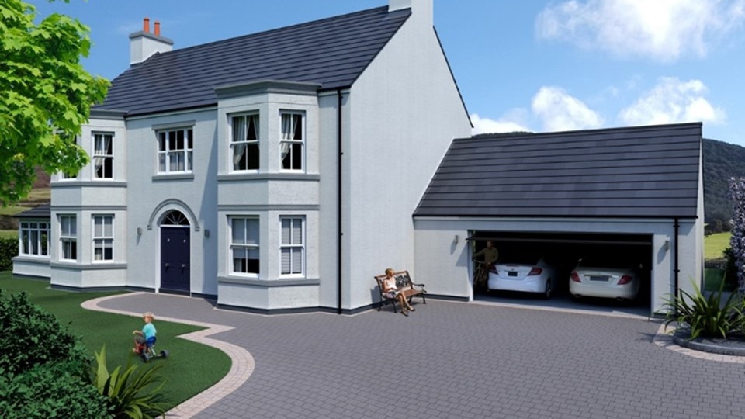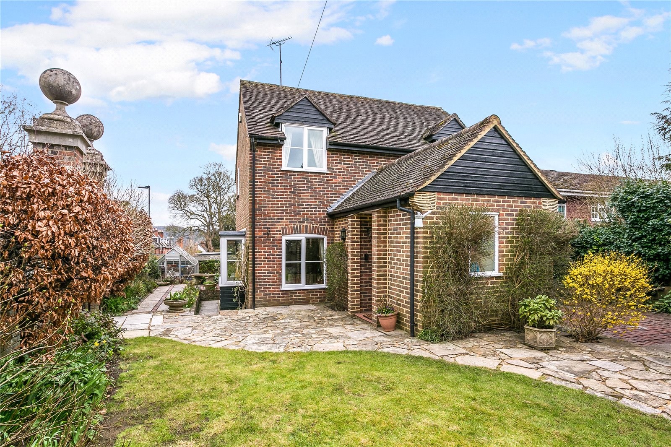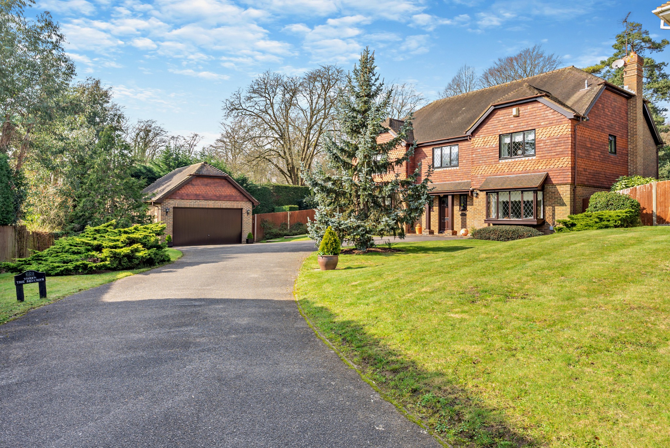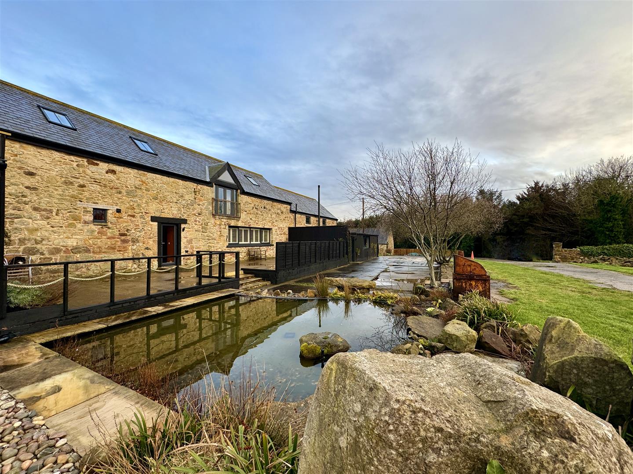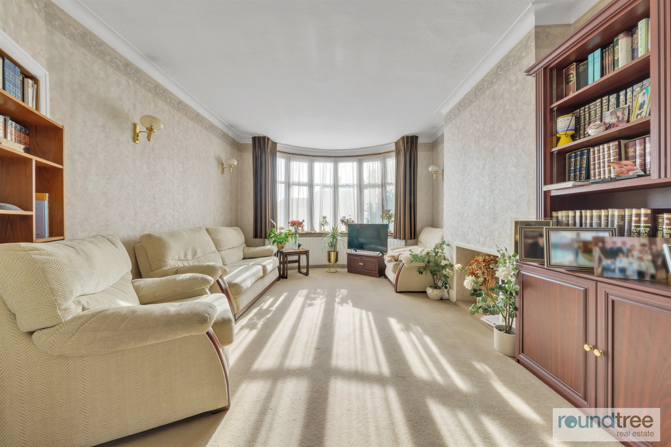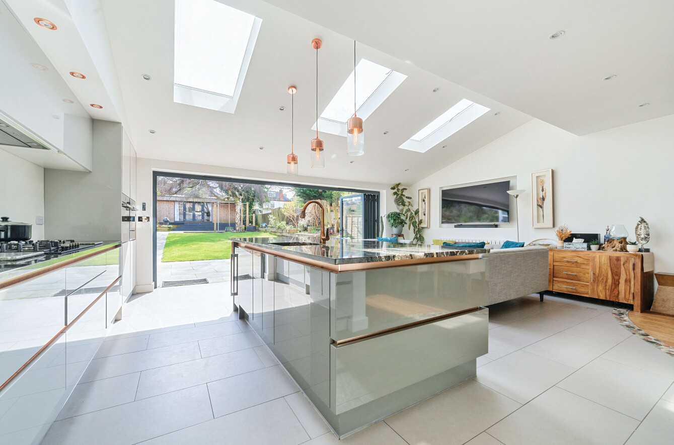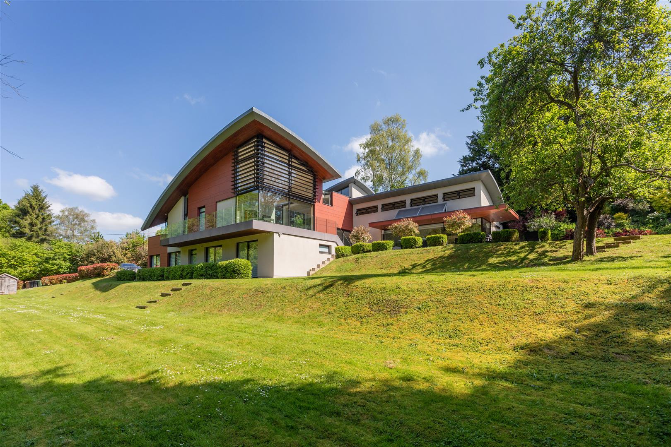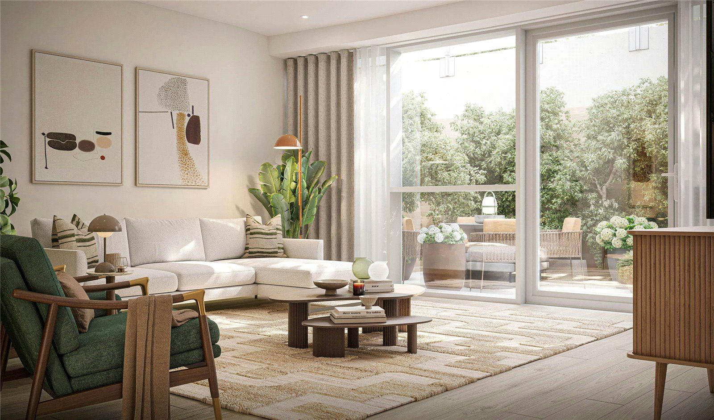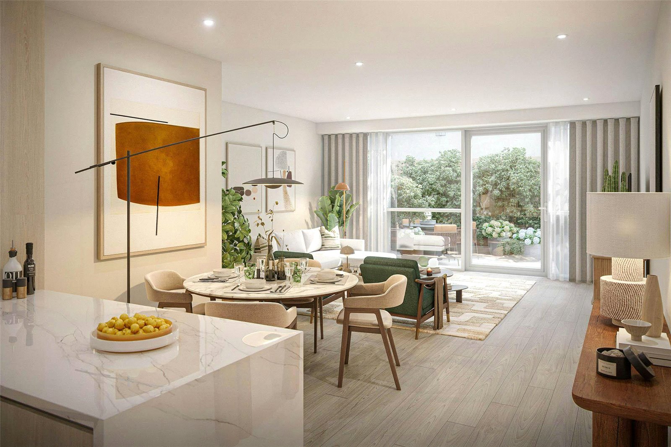FHP Living are thrilled to offer to the market: Nest, Leicester. A purpose built and fully let student development within the heart of Leciester city center. 48 Clusters and 13 Studio apartments. FHP Living are pleased to offer to the market this turnkey freehold investment within the heart of Leicester city centre and close to both universities.
The site is a 61 bed Newly Built PBSA asset offering a blend of studio and cluster accommodation with 13 studios and 48 cluster beds, fully let for the 24/25 academic year.
Site Location
The site is located just 0.2 miles (5 minute walk) from De Montfort University and within the City Centre boundary. The site sits around 1.2 miles from the University of Leicester too (20-25 minute walk)
Other nearby sites include an IQ site, a Student Roost site and a further site managed by Mezzino.
Leicester Train Station is 0.7 miles away (15 minute walk)
Rental Income
The building is let for the 24/25 academic year producing;
494,600/ 8,108 per bed per annum
Operating and management costs are estimated at:
118,750 / 1,946 per bed per annum
This provides an estimated net annual income of
375,760 / 61,60 per bed per annum
Location:
Leicester
Leicester has 2 universities with De Montfort and the University of Leicester. The most recent enrolment figures show the University of Leicester enrols 16,670 students and De Montfort enrols 28,335.
University of Leicester is currently ranked 26th in the Times HE rankings with De Montfort ranked 70th
Local Operators will be aware of recent successes in enrolment but it is worth reflecting that documents such as the Knight Frank Student Reports hold a lot of weight so need to be considered.
Leicester’s performance over the last couple has been widely regarded to have greatly improved and whilst the figures are not yet available, it is anticipated these will show increased enrolment and more stabilised market performance.
The Building & Accommodation
The accommodation consists 48 clusters bedrooms and 13 studio apartments. The cluster rooms are part of 4 x 12 bedroom apartments with the 1st four floors occupied by the cluster rooms. Each cluster room is an en-suite room, with double bed, desk and wardrobe. Each of the 1st four floors has a large shared kitchen living and dining room with significant amenities for the tenants.
The corridor is compartmentalised in the centre with a fire corridor.
The 5th floor contains all the studio apartments, between 19 and 23 SqM, fitted with kitchenettes and en-suites.
The building is a piled foundation with a steel podium and light weight steel frame on top.
The facade is traditional brick at the front and render at the rear.
For more information, floorplans or a viewing please contact Joe Hargreaves at FHP Living.
These sales particulars have been prepared by FHP Living on the instruction of the vendor. Services, equipment and fittings mentioned in these particulars have NOT been tested, and as such, no warranties can be given. Prospective purchasers are advised to make their own enquiries regarding such matters. These sales particulars are produced in good faith and are not intended to form part of a contract. Whilst FHP Living have taken care in obtaining internal measurements, they should only be regarded as approximate.Purchaser information – Under the Protecting Against Money Laundering and the Proceeds of Crime Act 2002, FHP Living require any successful purchasers proceeding with a purchase to provide two forms of identification i.e. passport or photocard driving license and a recent utility bill. This evidence will be required prior to FHP Living instructing solicitors in the purchase or the sale of a property.
Purchaser information – Under the Protecting Against Money Laundering and the Proceeds of Crime Act 2002, FHP Living require any successful purchasers proceeding with a purchase to provide two forms of identification i.e. passport or photocard driving license and a recent utility bill. This evidence will be required prior to FHP Living instructing solicitors in the purchase or the sale of a property.
Location
Featured Listings






More from this user
You may also like...

Categories


