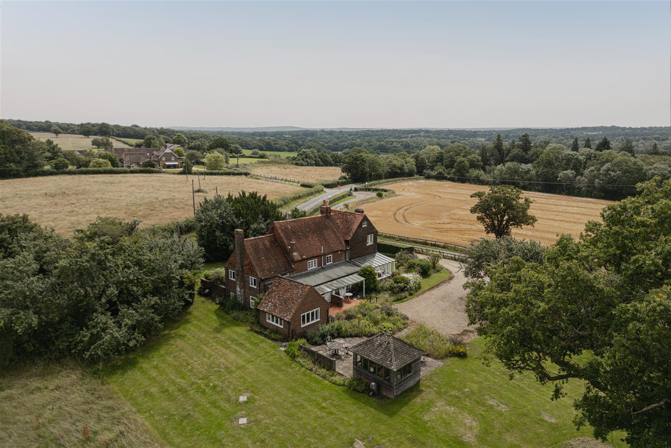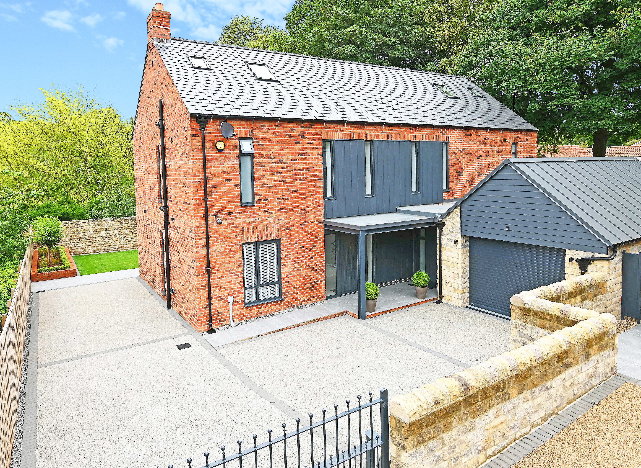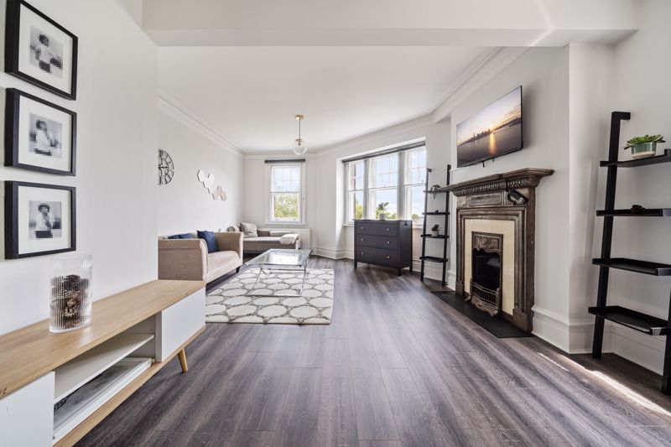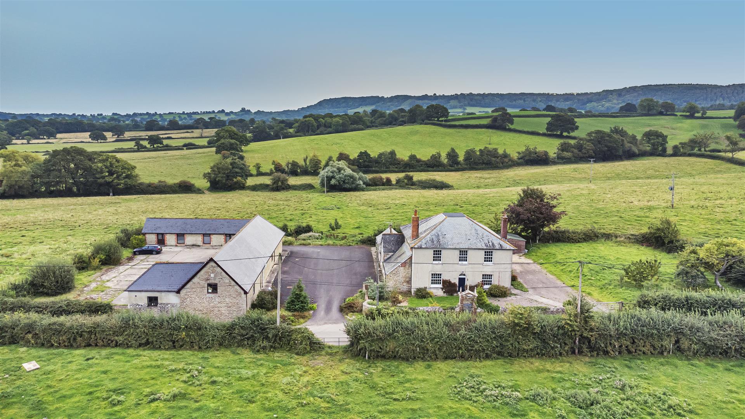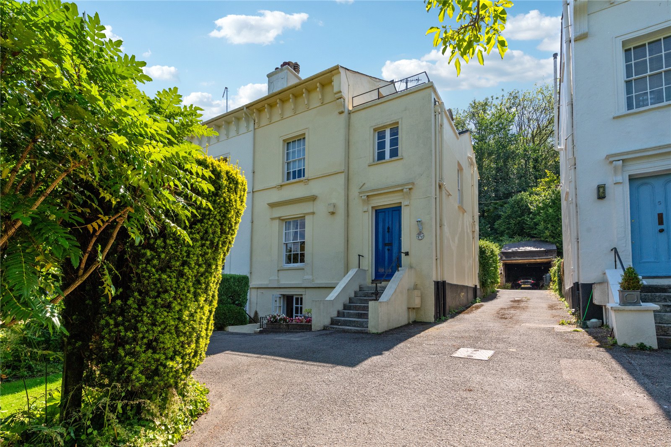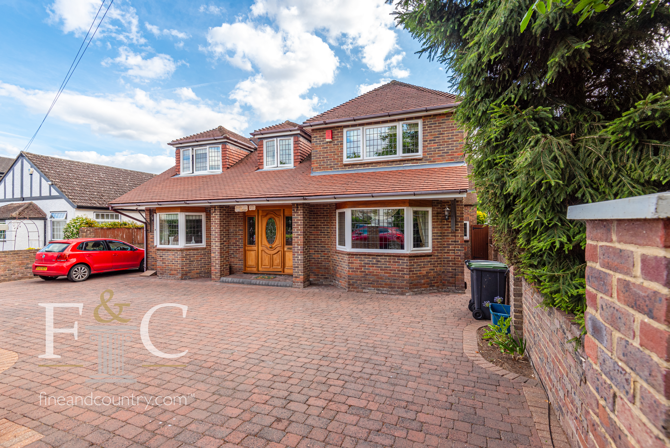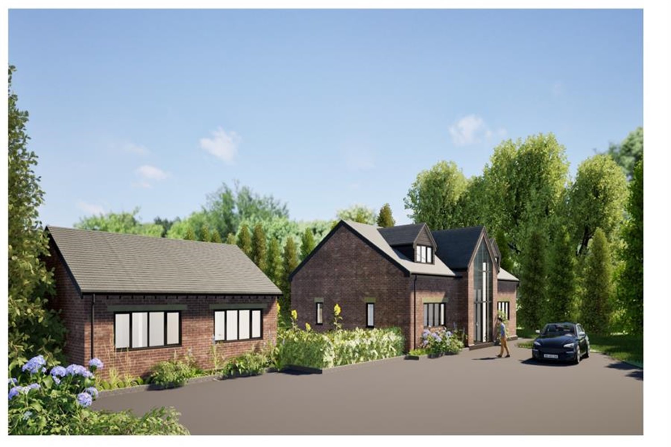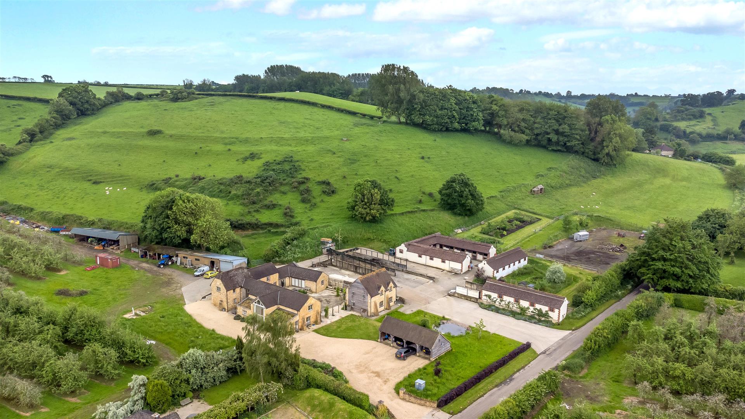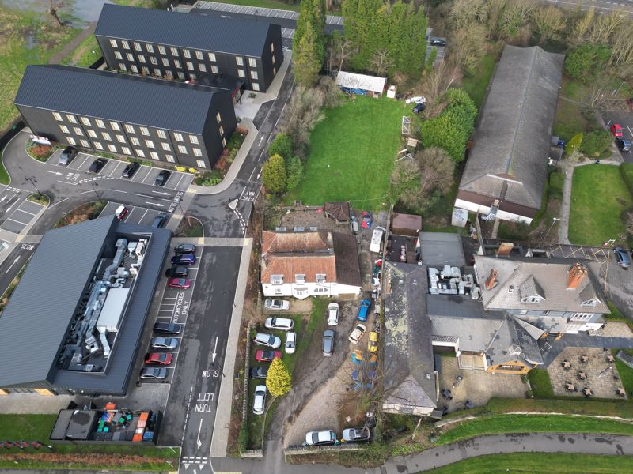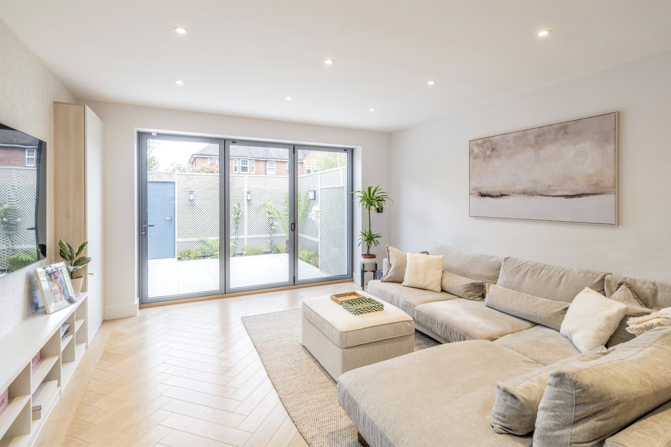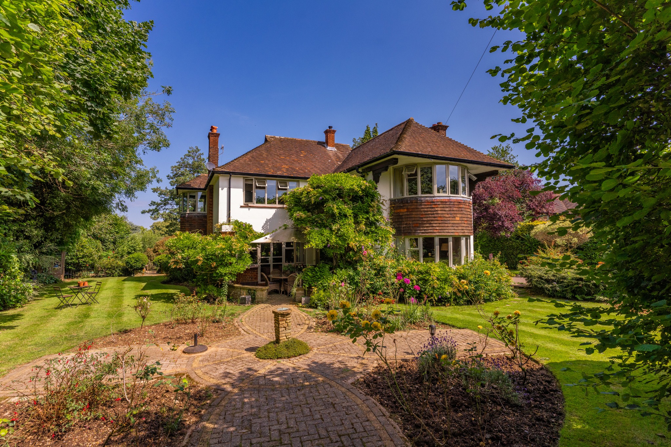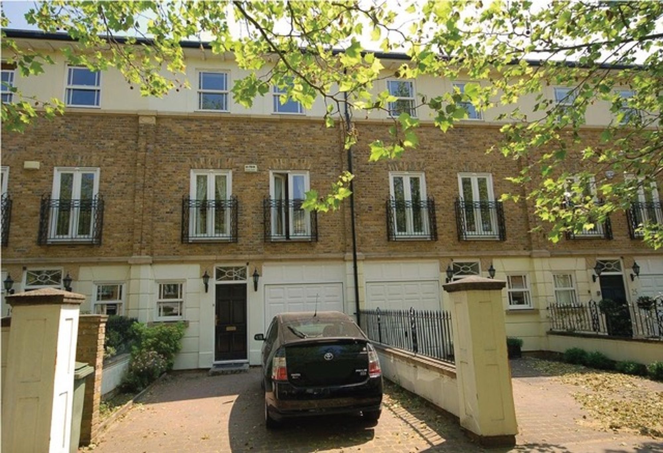A classic Georgian farmhouse set in 127 acres in the heart of DorsetLocationNewlands Farm is beautifully situated in unspoilt Dorset countryside at the southern end of the Blackmore Vale sheltered by the chalk downlands of Batcombe Hill.
Batcombe is a traditional parish with a small village church. Leigh village is only 2 miles north, which has a village shop, garage and vibrant community with plenty of events in the village hall.
The pretty Abbey town of Sherborne, commercial centre of Yeovil and County town of Dorchester are all within a convenient drive offering a full range of retail and recreational facilities including rail links.
Only 16 miles away is the Jurassic Coast. The area is renowned for its schooling with the Sherborne Schools and Leweston within 8 miles and highly rated state secondary schools in Sherborne and Dorchester.
Lot 1 – The farmhouse and business units in 12.72 acres (yellow)The FarmhouseOf classic Georgian style and proportions, the house is constructed of brick and natural stone elevations, part rendered under a hipped slate roof. An arched front door with fanlight, sash windows, brick chimney stacks and quoins are impressive historical features. This is possibly a replacement for an earlier dwelling because there is an enchanting entrance gateway with ornate stone finials dating from 1622. Glazing is a mix of timber casement double glazing and secondary glazing with traditional large sash windows along the front elevation.AccommodationA classic Georgian layout of large quadrant rooms with high ceilings and large windows. The first floor has 4 principle double bedrooms with 2 bathrooms and a fifth box bedroom. A northern wing currently provides a 1 bedroom annexe which could easily be incorporated into the main house. Having been let for a number of years the rooms would benefit from renovation and modernisation.OutsideA double gated entrance off the highway leads to a large, paved parking area and gravelled patio area. Here there is a small steel frame workshop with power and light and a timber garden shed. Above this is a large private lawned garden. A second vehicular entrance is to the main yard which has been tarmacked and serves as a dual access to the farmhouse and the business units.Business UnitsA range of traditional stone under slate roof barns converted into four offices. Three units are arranged over 2 floors and all units have a kitchen area, shower, WC and timber casement double glazed windows and doors. The units are served by a large inner concrete courtyard providing plentiful parking. The units are let to four tenants generating an annual rent roll of 15,000. In 1997 planning consent was granted for 3 holiday units but these were not built out. Planning was resubmitted in 2006 to a more viable change of use of farm buildings to offices.Lot 1 LandBehind the farmhouse is a single field of mainly level permanent pasture with a pond and small copse. The purchaser of Lot 1 will erect a stockproof fence between points A and B on the sale plan following completion.Lot 2 – 107.41 Acres (43.46 Hectares) (Green)A single block of permanent pasture enjoying four gated access points off the council highway known as Wriggle River Lane. The land lies 100m to 140m (330ft to 460ft) above sea level and provides stunning far reaching north and west views over the surrounding Blackmore Vale countryside. Running along the northern boundary is the River Wriggle and a belt of mixed broadleaf woodland and there is a copse near the southern boundary.
Lying on Oxford Clay the land is predominantly Grade 3 on the ALC. Farmed organically for 5 years the fields are divided by mature hedgerows and ditches the land has a rich tapestry of natural flora and will be of conservation interest.Lot 3 – 7.55 Acres (3.06 Hectares) (Pink)A single field of level permanent pasture with a belt of broadleaf woodland leading down to a stream along the western boundary. Highway access is opposite the farmhouse.ServicesMains electricity, house and units separately metered.
Mains water to house, units and land.
Private drainage system shared by the farmhouse and units with the septic tank located in the field of Lot 1.
Oil fired central heating in the farmhouse, night storage heaters in the annexe and business units.Local AuthorityDorset Council. Tax Bands: Farmhouse – G; Annexe – A
Business Rates rateable values: Unit 1 – 2,650; Unit 2 – 4,000; Unit 3 – 5,000; Unit 4 – 3,200DesignationsThe farmhouse, entrance arch and front garden wall are Grade II Listed.
The southern half of the farm is in the Dorset National Landscape (formerly AONB). The farm is not in a NVZ or SSSI.
Two public footpaths cross each lot. Two adjoining landowners have access over the first 100m of Cockrams Drove on the northern boundary.
Sporting rights are in-hand and included.
EPC ratings: Farmhouse – E, Units 1,2 & 3 – D, Unit 4 – D.Agricultural SchemesThe land in Lots 1 and 2 is registered organic and is in a Mid-Tier Countryside Stewardship scheme to 31/12/2026. Delinked BPS payments are not included.DirectionsFrom Sherborne head south for 6 miles to Leigh village. Before the garage in Leigh turn sharp left signed Batcombe and follow this road for 2 miles passing several farms to the property on the left hand side.
What3words: /// wheat.splice.localViewingStrictly by appointment with Symonds & Sampson. Contact Andrew Tuffin or Will Cairns on .
Photographs Aug23.
Location
More from this user
You may also like...

Categories


Categories
Newest Listings
