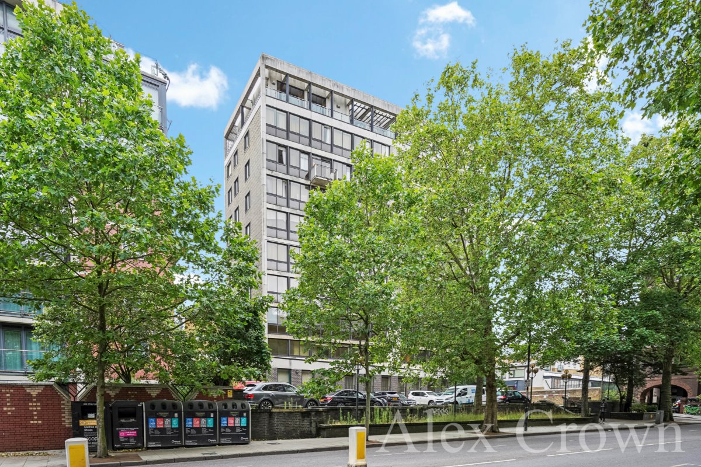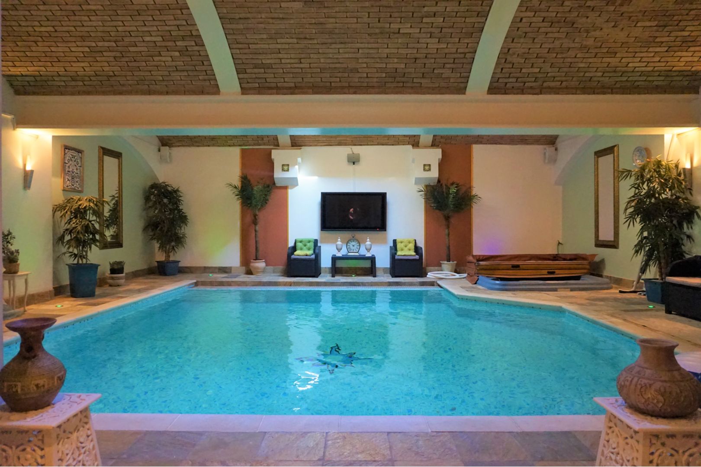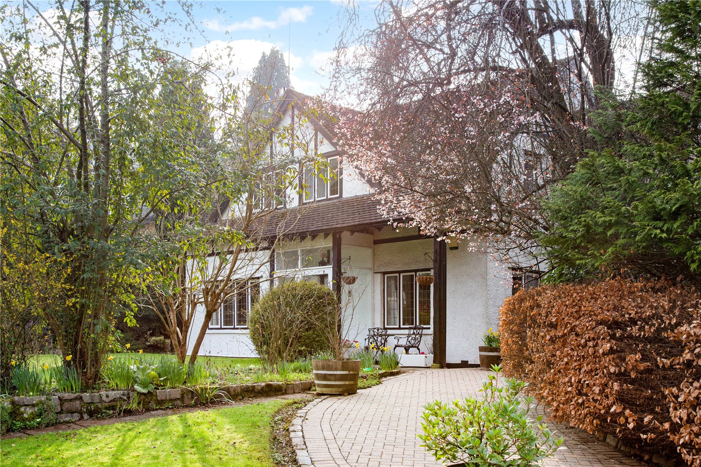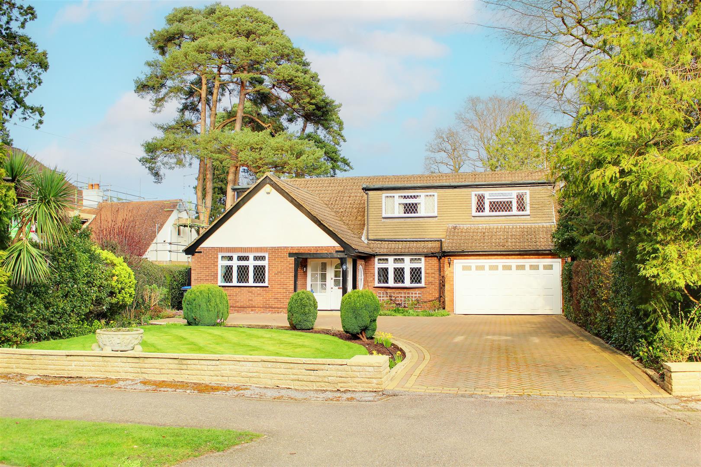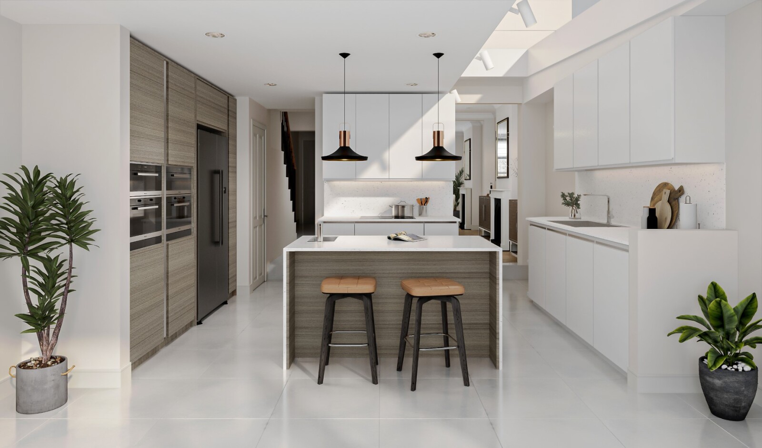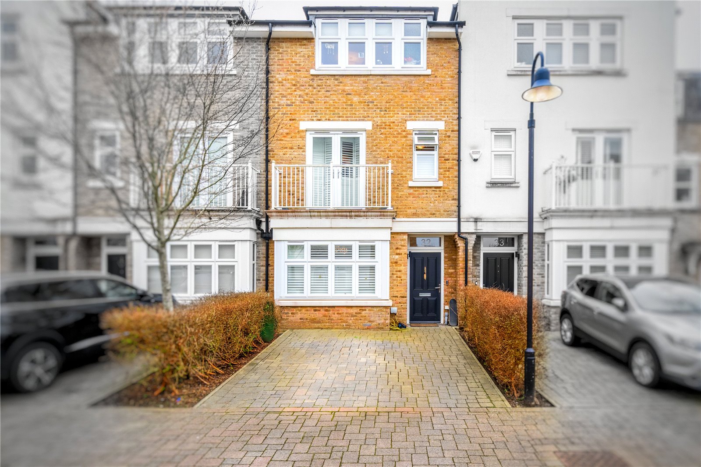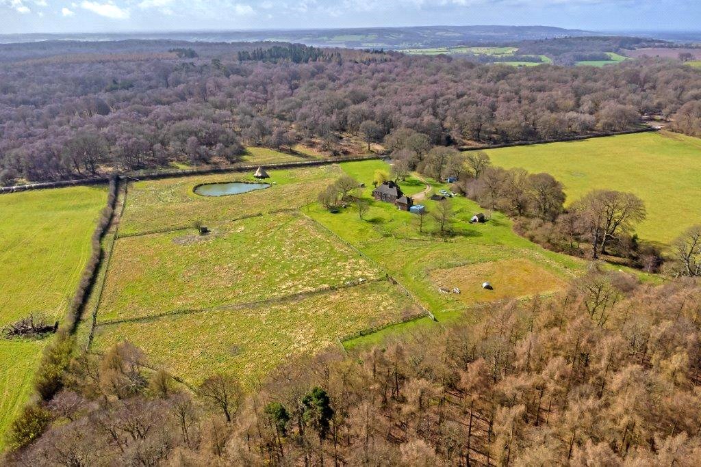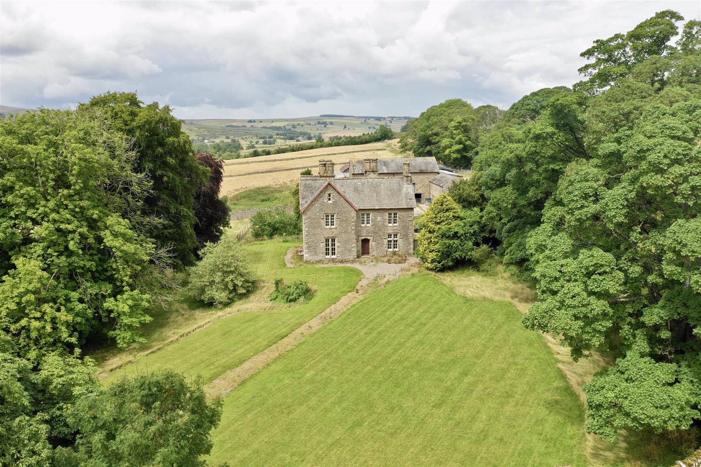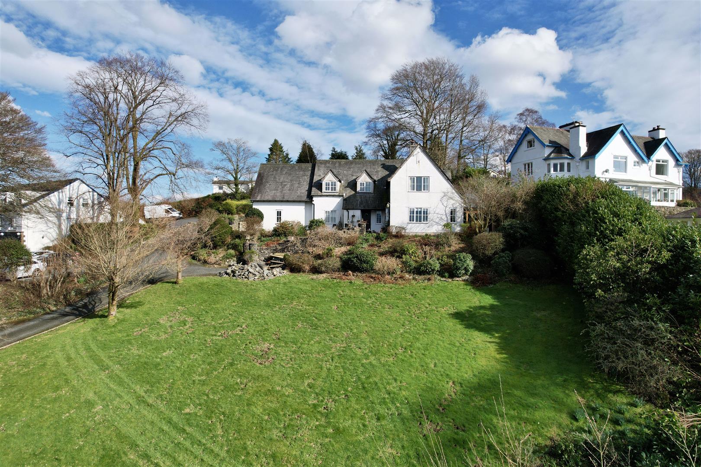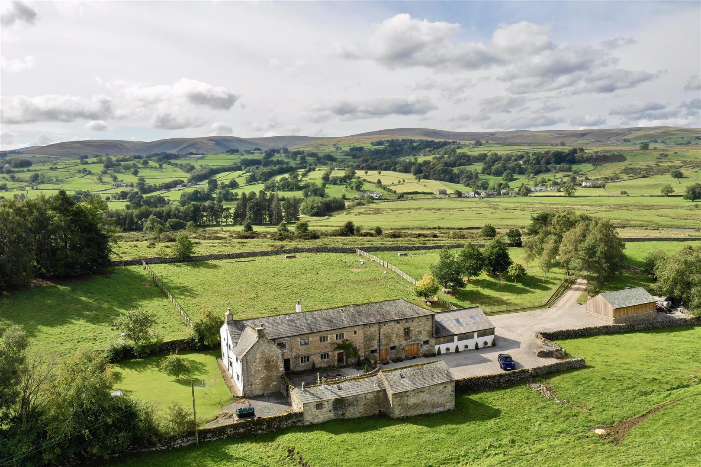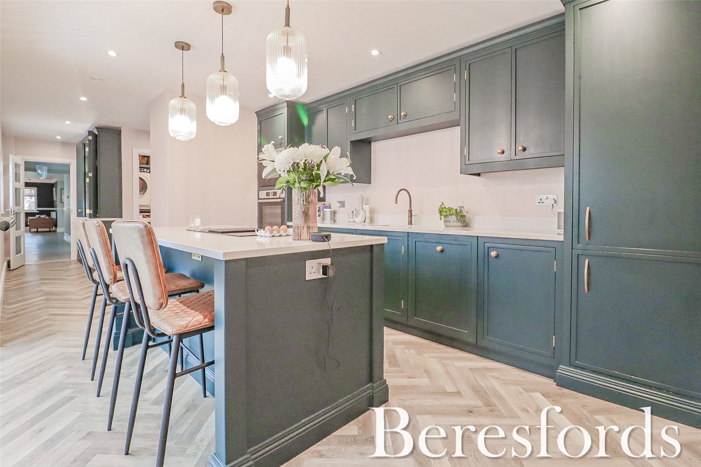
5 bedroom detached house for sale
Stunning 6 bedroom detached family home stretching approximately over 3600sqft. Within walking distance to Hall Mead school.
Internally this home offers a wealth of living space for the whole family. Internally the ground floor comprises of lounge, study, utility, kitchen, bathroom, sitting area and two double bedrooms.
Moving through to the first floor we have 4 double bedrooms with both the master and one other benefiting from their own walk-in wardrobes and en-suites.
Externally with bi-folding doors leading to the garden the home is perfect for entertaining. To the rear of the property there is a garden lounge and games area. To the front of the home there is a gym and garage and plenty of parking on the drive.
Conveniently situated close to schools for all ages. Cranham Village and Avon Road shops are easily accessible and bus services to Upminster are also close.
Viewing of this property is highly recommended.
Lounge (25′ 6″ x 28′ 2″)Office (8′ 5″ x 13′ 2″)Downstairs Bathroom (8′ 4″ x 9′ 5″)Kitchen (29′ 6″ x 10′ 3″)Utility Room (3′ 9″ x 5′ 3″)Dining Room (9′ 1″ x 12′ 8″)Downstairs wc Shower Room (5′ 2″ x 13′ 3″)Snug (12′ 2″ x 18′ 0″)Bedroom 6 (9′ 5″ x 9′ 8″)Bedroom 4 (11′ 8″ x 12′ 9″)LandingBedroom 5 (7′ 9″ x 15′ 5″)Bedroom 2 (14′ 5″ x 22′ 5″)Area Outside Bathroom (12′ 8″ x 4′ 2″)Upstairs Bathroom (5′ 3″ x 12′ 7″)Dressing Room (11′ 1″ x 16′ 1″)Bedroom 1 (23′ 2″ x 13′ 5″)En-Suite (6′ 5″ x 15′ 8″)Bedroom 3 (8′ 9″ x 17′ 7″)Garden Gazebo (8′ 7″ x 17′ 7″)Gym Area (11′ 9″ x 9′ 5″)
Location
More from this user
You may also like...

Categories


Categories
Newest Listings
