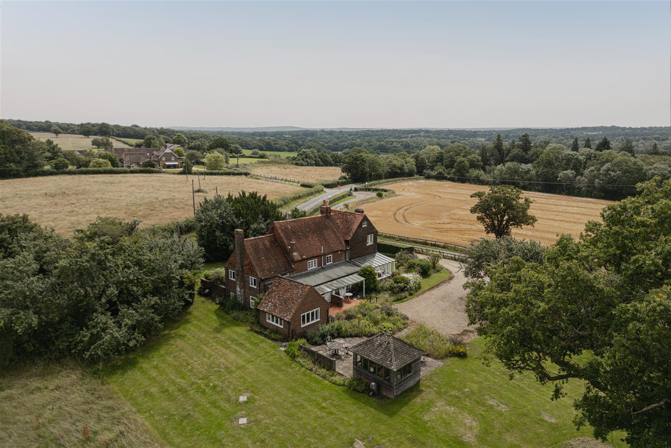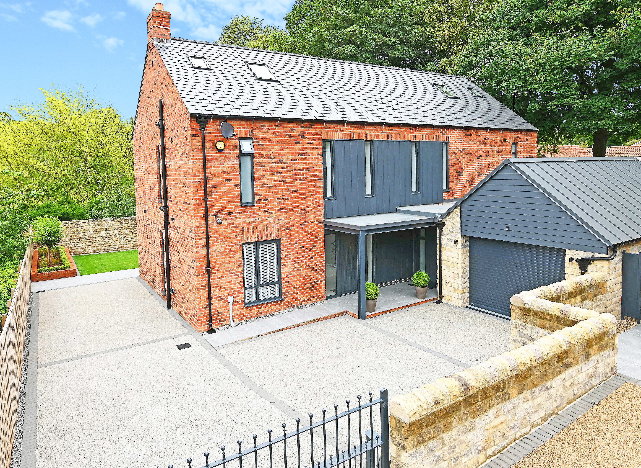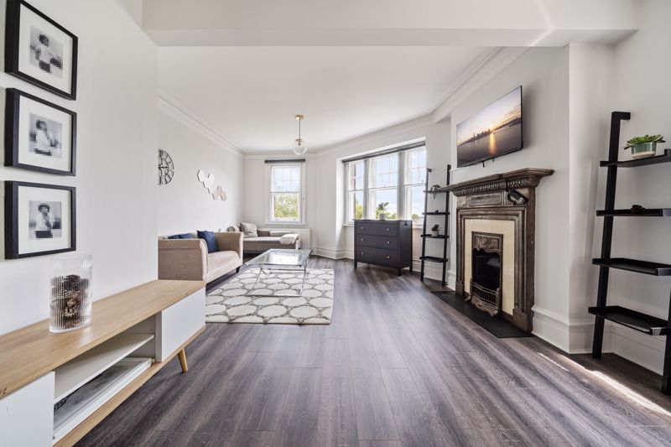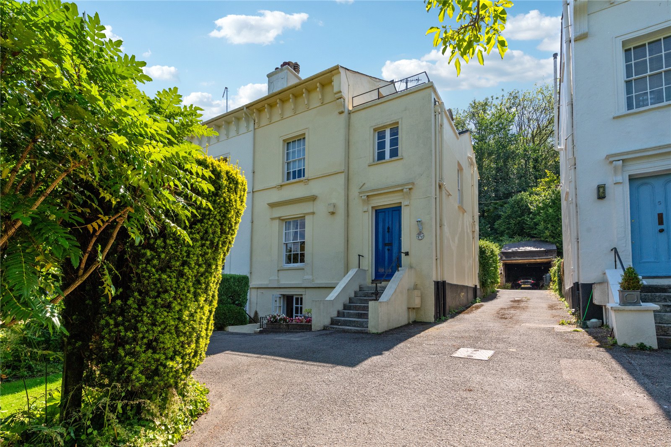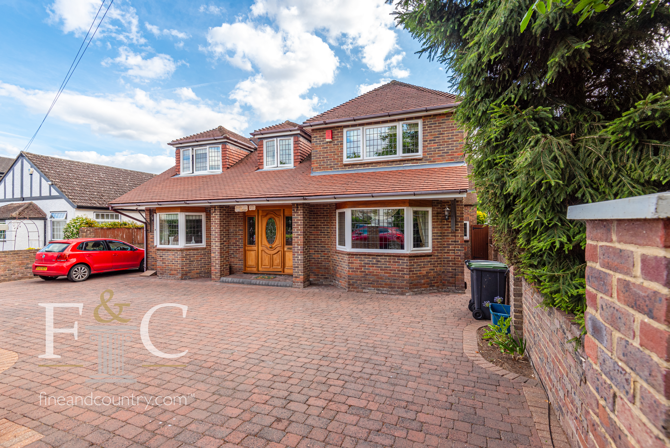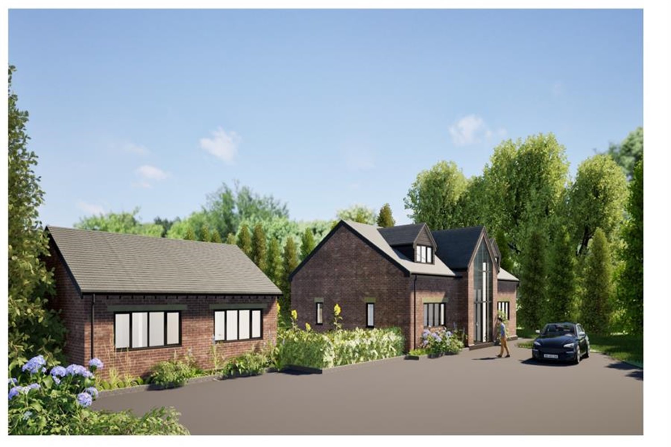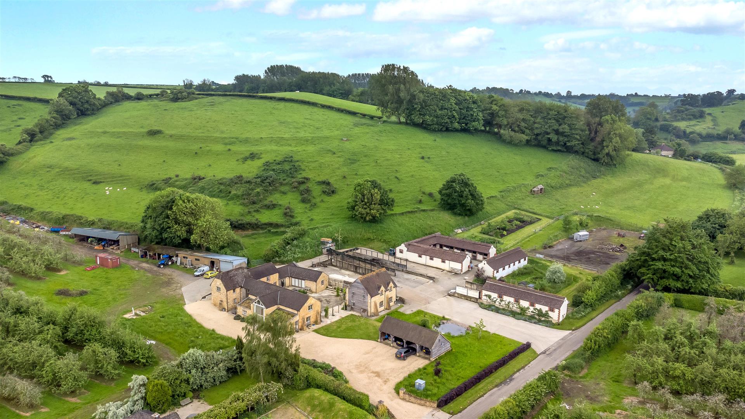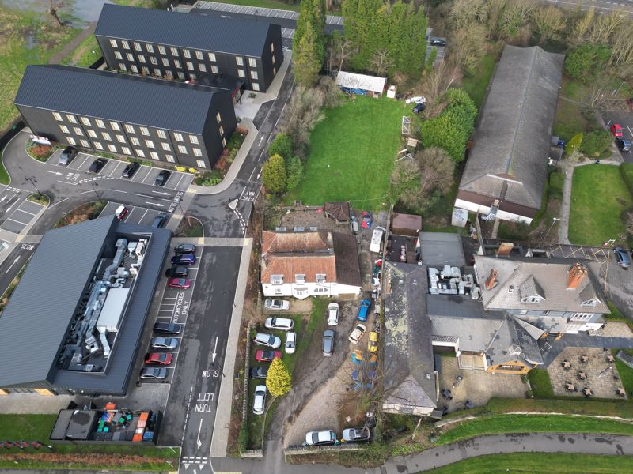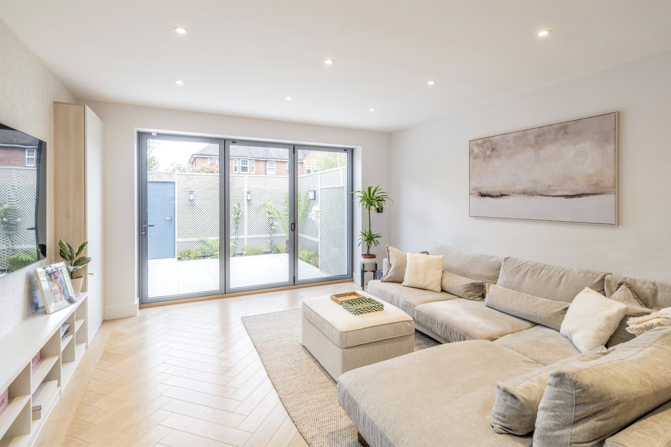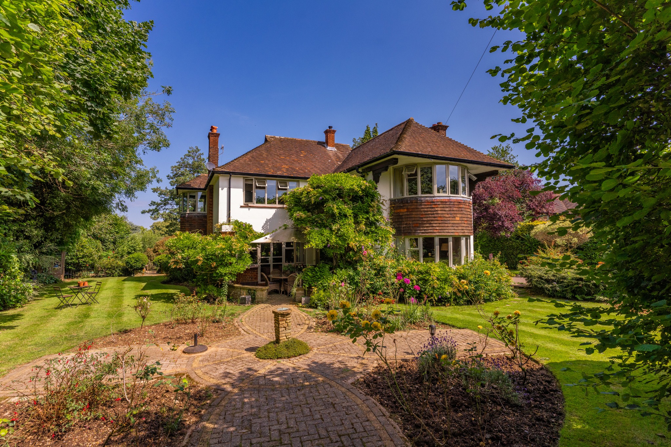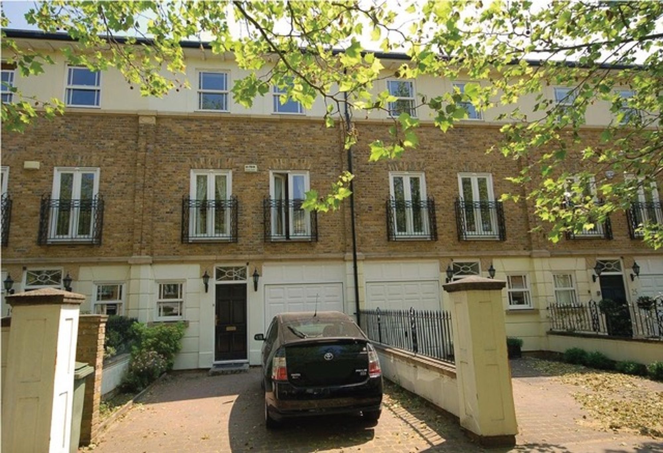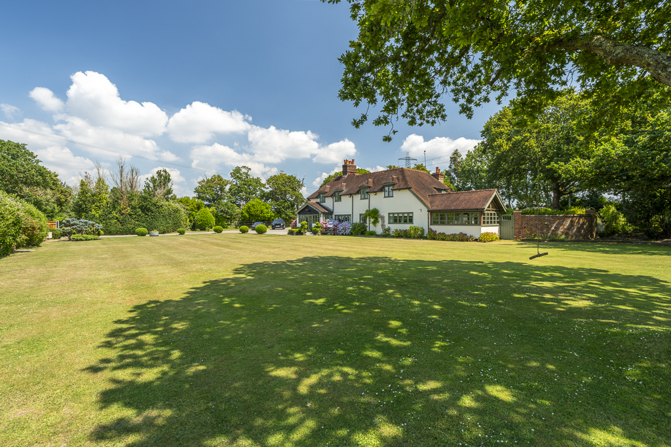
5 bedroom country house for sale in Southampton
Double electric gates open up to reveal this stunning cottage with a large sweeping driveway leading to the main house and triple garage. Originally two Victorian workman cottages for the Hook Estate were joined together in 1946. The existing owner who has resided in the property for 23 years‚ has meticulously extended and improved throughout to create a perfect family home.
The ground floor offers a luxurious and spacious living environment. Boasting an elegant drawing room with Inglenook fireplace‚ a sophisticated formal dining room‚ a snug and the tranquillity of the light filled sunroom overlooking the courtyard. The downstairs further benefits from a guest bedroom serviced by its own fully equipped shower room. Also on the ground floor‚ the kitchen is beautifully designed by Neptune and features an atrium which bathes the space in natural light. The bi-folding doors in this room overlook the rear garden and showcase the outdoor heated swimming pool‚ surrounded by flagstone patio. The kitchen benefits from beautifully designed cabinetry with integrated appliances‚ as well as a large island incorporating an extensive range of drawers‚ cupboards and butler sinks. A large AGA and an additional electric oven ensure this space delivers a first class environment for entertaining.
Upstairs you will find four double bedrooms. The master suite is a fabulous space incorporating the master-ensuite‚ the walk-in wardrobe with extensive range of hanging and shelving space‚ as well as the air conditioned master bedroom featuring a bathing area with a Drummond Wye roll top bath and centralised taps‚ perfectly positioned in front of the balcony overlooking the front garden and stunning water views.
Outside you can enjoy the extensive gardens adorned with mature trees and shrubbery which create a serene and outdoor oasis. The flagstone patio area houses the heated swimming pool. Picket fences and pathways lead you around the meticulously maintained gardens to the various well thought out outbuildings. There is a large expanse of lawned area plus a secluded courtyard perfect for catching the evening sun.
Away from the main cottage‚ the outbuildings provide the perfect set-up for a designated home office and a gymnasium. A designated pool room offers a convenient changing and shower area to service the poolside. And with the added benefit of a triple garage / workshop you will not be short of storage space. Above the garage is a wonderful games room equipped with a bar‚ another perfect spot for entertaining family and friends.
This delightful cottage has been meticulously maintained and thoughtfully updated‚ ensuring it is move-in ready.
Outside
Double Electric gates leading to the cottage with sweeping driveway to the porch and triple garage / games room.
Porch (12′ 2″ x 15′ 5″) or (3.70m x 4.70m)
Double glazed double doors into porch. Part brick walls. Tiled flooring. Casement windows to side and overlooking grounds. Timber to ceiling. Panel door and casement windows into entrance hall.
Entrance Hall (12′ 0″ x 12′ 8″) or (3.65m x 3.85m)
Flagstone flooring. Victorian style radiator. Brick fireplace with tiled hearth and timber mantle piece. Carpeted turning stairs rising to first floor. Archway. Panel door leading to under stairs cupboard. Panel door with brass fitting leading to shower room.
Shower Room (7′ 6″ x 8′ 0″) or (2.28m x 2.43m)
Victorian style radiator with heated towel rail above. Double glazed casement windows overlooking front gardens. Tiled shower cubicle. Wall mounted wash hand basin with chrome taps and stone tiles to wall. Inset spots. Panel door with brass fittings leading to cloakroom.
Cloakroom One (2′ 7″ x 4′ 8″) or (0.79m x 1.42m)
Double glazed casement window to side. Low level WC
Guest Bedroom (15′ 6″ x 8′ 1″) or (4.73m x 2.46m)
Double glazed casement windows to side. Victorian style radiator. Access to loft. Exposed brickwork to one wall.
Snug (8′ 5″ x 12′ 0″) or (2.57m x 3.65m)
Stripped panel door with brass fittings. Double glazed casement window into veranda. Victorian style radiators. Flagstone flooring. Inset spots. Shelving to arched alcove. Moulded skirting boards. Stripped panel door with brass fittings leading to kitchen.
Kitchen / Breakfast Room (20′ 5″ x 21′ 2″) or (6.22m x 6.44m)
Concertina doors overlooking the garden and swimming pool. Sonar inset speakers. Beautifully designed Neptune kitchen with integrated dishwasher and wine fridge. Space for American style fridge freezer. Island with extensive range of drawers and cupboards below incorporating a butler sink with chrome mixer taps as well as a circular sink with Grohe chrome heater tap. Four oven Aga with electric Aga Companion. Atrium. Fitted pew style bench. Tongue and groove panelling to walls. Casement window to side. Inset spots. Under floor heating. Stripped panel door with brass fittings into dining room. Stripped panel door with brass fittings into Veranda.
Dining Room (11′ 10″ x 21′ 5″) or (3.61m x 6.52m)
Stripped panel door with brass fittings. Wood burning stove in brick fireplace with tiled hearth and timber mantlepiece. Double glazed casement windows overlooking the gardens. Two Victorian style radiators. Original beam dating back to 1946. Stripped double folding doors with brass fittings into drawing room. Wooden flooring.
Lounge (24′ 11″ x 19′ 9″) or (7.59m x 6.02m)
Continuation of wooden flooring. Inglenook fireplace with exposed brickwork and slate hearth. Wood burning stove with timber mantle piece. Inset spots. Two double glazed casement windows to sides of Inglenook fireplace. Victorian style radiator. Media wall built into chimney breast. Double glazed casement windows overlooking the front gardens. Double glazed casement windows overlooking the courtyard. Stripped double folding doors leading to sunroom.
Sun Room (10′ 8″ x 13′ 5″) or (3.25m x 4.10m)
Casement windows overlooking the gardens and courtyard. Double French doors. Vaulted timber ceiling. Part exposed brick work. Under floor heating.
Veranda (8′ 0″ x 8′ 3″) or (2.43m x 2.52m)
Stone flooring. Double glazed French doors leading out to garden. Glazed roof. Exposed brick work. Stripped panel door with brass fittings into boot room.
Boot Room (10′ 8″ x 12′ 6″) or (3.24m x 3.81m)
Fitted base units with matching storage cupboards and a fitted bench in between. Continuation of stone flooring. Double glazed casement windows overlooking the side. Victorian style radiator. Inset spots. Stripped panel door with brass fittings into cloakroom. Stripped panel door with brass fittings in to utility room.
Cloakroom Two (3′ 10″ x 3′ 3″) or (1.17m x 1.00m)
Low level WC. Wall mounted wash hand basin. Inset spots.
Utility Room (9′ 10″ x 12′ 11″) or (3.0m x 3.94m)
Extensive range of matching wall and base units with work surfaces. Space and plumbing for washing machine and dryer. Butler style sink with chrome mixer taps. Double glazed casement windows overlooking the swimming pool. Under floor heating. Tiled walls. Inset spots. Door into cupboard housing the hot water cylinder. Door leading out to side.
Landing (3′ 9″ x 6′ 7″) or (1.14m x 2.0m)
Access to loft. Victorian style radiator. Doorways leading to bedroom three and family bathroom.
Inner Landing (3′ 9″ x 3′ 8″) or (1.14m x 1.13m)
Doorways leading to bedroom two? bedroom four and master-suite.
Bedroom Two (11′ 9″ x 12′ 0″) or (3.57m x 3.67m)
Stripped panel door with brass fittings. Double glazed casement windows overlooking the gardens with water views. Victorian style radiator. Carpet.
Family Bathroom (7′ 10″ x 11′ 10″) or (2.39m x 3.60m)
Stripped panel door with brass fittings. Double glazed casement window overlooking the rear garden. Low level WC. Wash pedestal hand basin with chrome tap. Tiled walls. Victorian style radiator. Copper roll top bath with centralised freestanding chrome taps. Inset spots. Walk-in shower with rainfall effect shower and hand held shower attachment.
Bedroom Four (8′ 10″ x 11′ 11″) or (2.68m x 3.62m)
Double glazed casement windows overlooking the rear gardens. Carpet. Victorian style radiator. Tongue and groove panelling to two walls.
Bedroom Three (12′ 0″ x 12′ 0″) or (3.65m x 3.66m)
Stripped panel door with brass fittings. Painted floorboards. Casement windows overlooking the front with water views. Victorian style radiator.
Master Bedroom Suite (25′ 9″ x 24′ 10″) or (7.84m x 7.57m)
Leading hallway. Carpet. Inset spots. Underfloor heating. Stripped panel door with brass fittings leading to walk-in wardrobe. Stripped panel door with brass furniture into master en-suite. Air conditioning. Victorian style radiators. Double glazed casement windows with shutters overlooking the rear garden? front garden and water views. Inset spots. Step up to the dressing and bathing area. Drummond Wye roll top bath with centralised freestanding chrome taps and shower attachment. Stripped panel door with brass fittings into cupboard housing hot water cylinder. Double glazed casement French doors to balcony with lighting and wrought iron surround overlooking the courtyard and gardens with water views
Master En-Suite (8′ 6″ x 9′ 1″) or (2.60m x 2.77m)
Under floor heating. Double glazed casement window over looking the garden. Walk-in shower with rainfall effect shower and hand held attachment. Low level WC. Neptune sink set in marble with vanity unit below. Part tiled walls. Inset spots. Extractor fan.
Walk-In Wardrobe (11′ 6″ x 9′ 1″) or (3.51m x 2.78m)
Double glazed casement windows overlooking the front garden and water views. Inset spots. Extensive range of fitted hanging and shelving space.
Garage & Workshop
Triple garages with additional store rooms all with power and lighting. Outside cloakroom with ladder style heated towel rail? electric hand dryer and inset spots. Solar panels. Steps to the side of the garage leading to the games room on the first floor accessed via a stable door.
Workshop (18′ 8″ x 13′ 5″) or (5.70m x 4.10m)
Double doors leading to workshop in turn leading to a store area.
Games Room (15′ 11″ x 29′ 2″) or (4.85m x 8.90m)
Three casement windows overlooking the views to the water. Fitted bar. Exposed brickwork to two walls. Inset spots. Access to loft.
Home office (12′ 2″ x 18′ 8″) or (3.70m x 5.70m)
Wooden flooring. Double glazed Velux windows. Vaulted ceiling with beams. Inset spots. Stainless steel sink with granite worksurface and cupboards below. Electric style heater set in a period style fireplace with mantle piece.
Outbuilding (14′ 3″ x 23′ 0″) or (4.34m x 7.0m)
Double folding doors. Two casement windows to the rear. Tongue and groove panelling. Inset spots. Currently used as a gymnasium. Access to loft. Outside tap.
Gardens
Picket fence with gate leads from driveway to side entrance of garden. Heated swimming pool with flagstone patio surrounding. Pathways leading around the gardens at the rear. Picket fence with gate leading to chicken coop and gymnasium. Large double gate leads to nature reserve. Covered storage area for garden tools. Walkway leading to log store. Large expanse of lawned area. Cobbled walkway with gates leads to courtyard which catches evening sun. Courtyard with flagstone flooring and a gate leading to the main expanse of lawn at the front and steps up leading to the swimming pool.
Pool/Pump Room
Tiled flooring. Shower. Built in benches. Door leading to oil tank and heating panels for the swimming pool.
Summer House (9′ 7″ x 9′ 7″) or (2.93m x 2.93m)
Other
Fareham Borough Council Band G 3,439.01 2024/25 charges
Location
More from this user
You may also like...

Categories


Categories
Newest Listings
