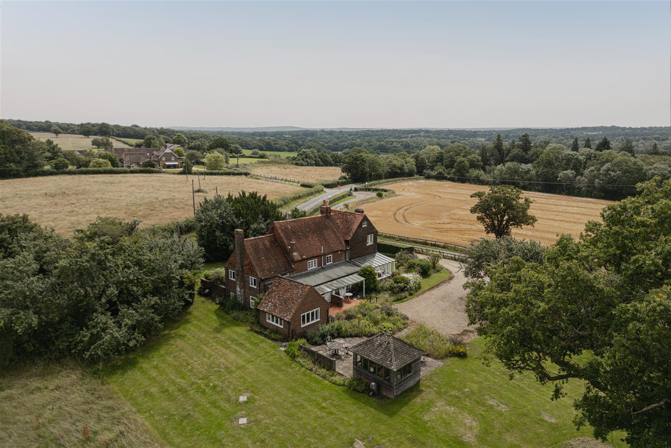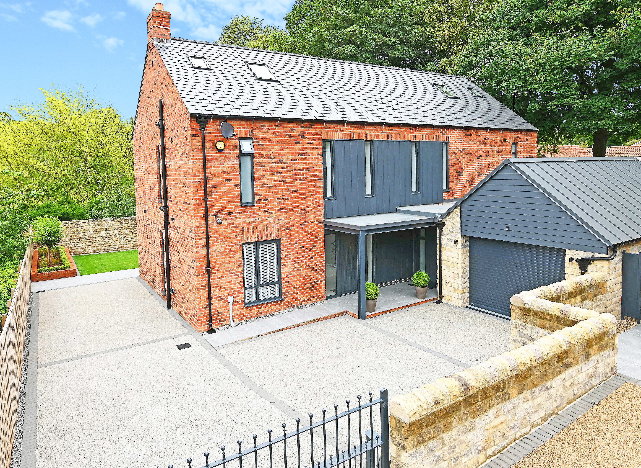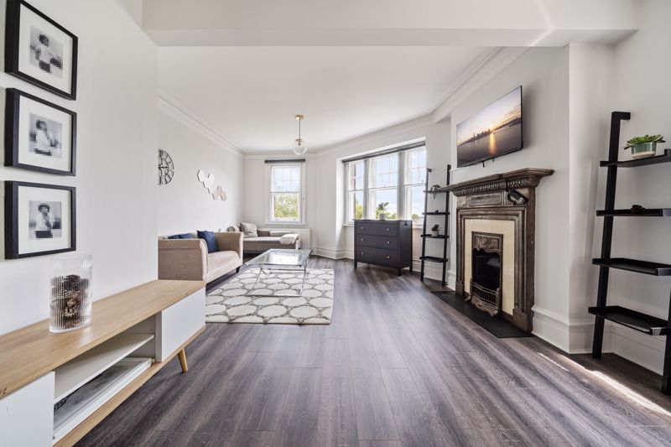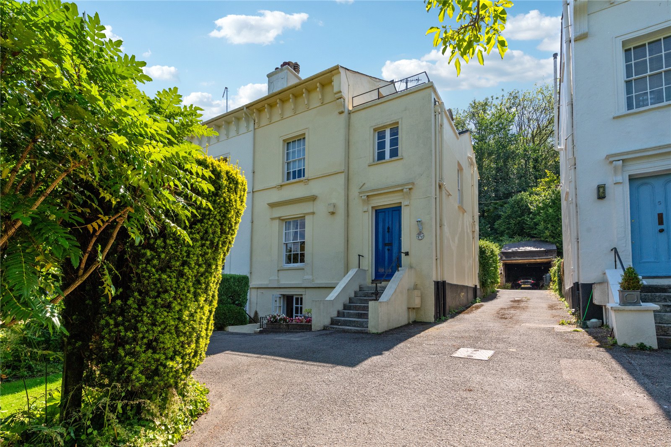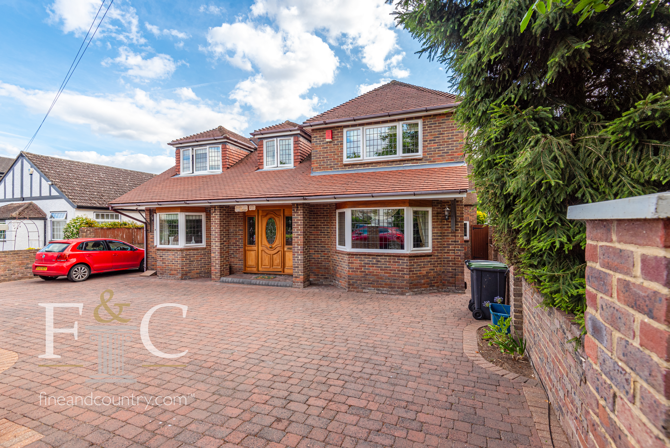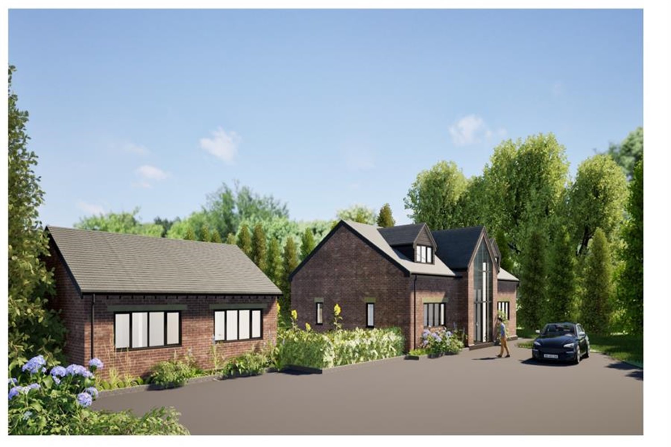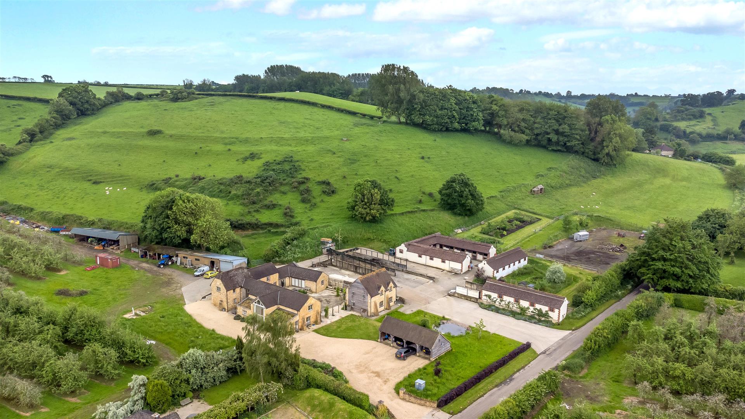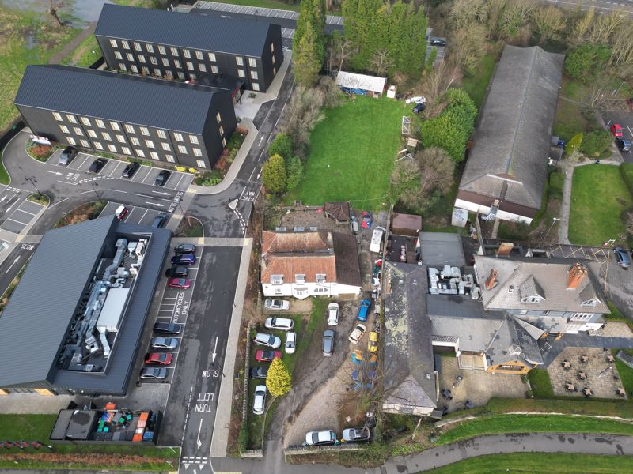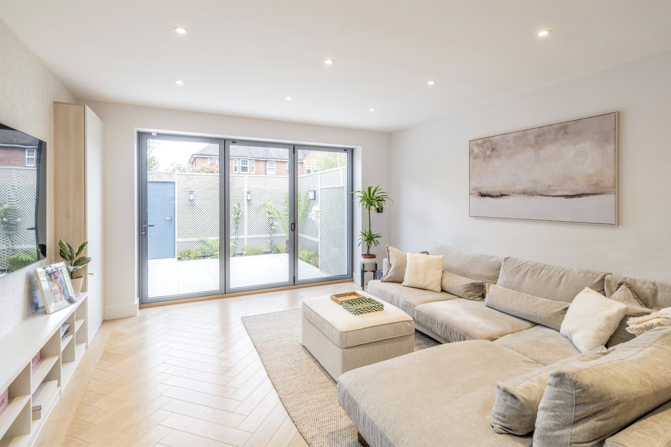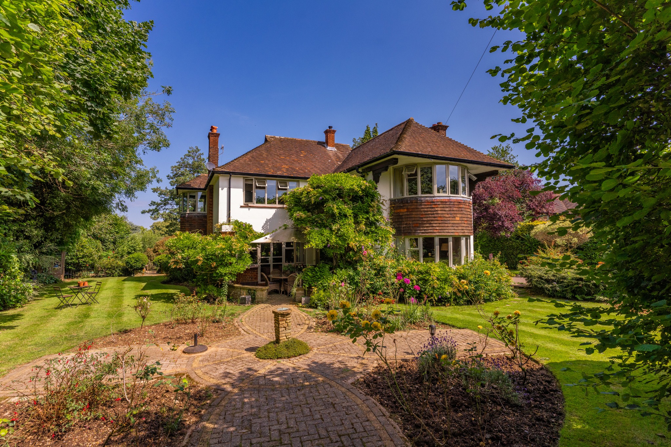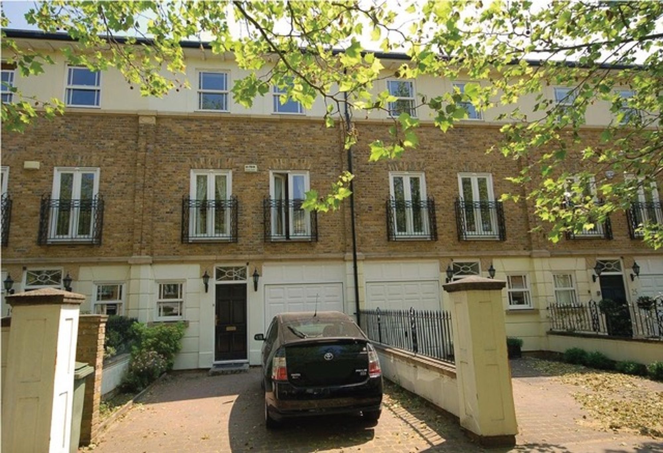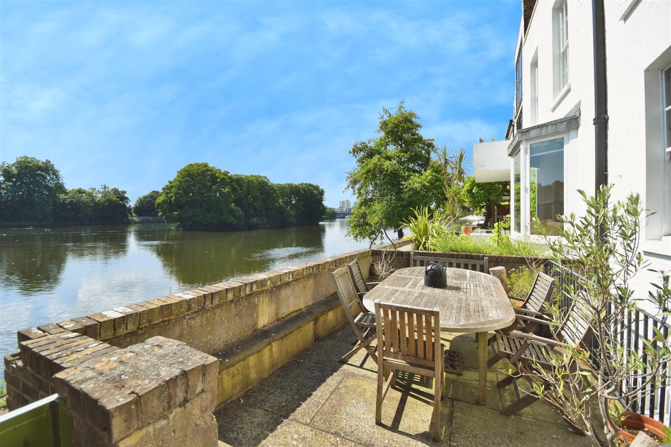
4 bedroom terraced house for sale in London
A rare opportunity to purchase this Grade II listed house arranged over three floors, with river frontage situated in the sought after Strand on the Green.
Steps from the Thames path provide access to a raised private terraced area with commanding views over the River Thames.
The raised ground floor provides an entrance hall, a front reception room with feature fireplace, original shutters and views of the River Thames. The rear reception room also has a feature fireplace, a large storage cupboard and cloakroom. To the rear is a large open plan family room and kitchen. A door leads to an enclosed paved garden with a garage and rear access to Thames Road.
From the entrance hall stairs descend to the lower ground floor with good sized adaptable accommodation, currently arranged as two double bedrooms and a large gallery/games room.
The first floor features a spacious bedroom to the front with a feature fireplace, twin windows and shutters and exceptional river views including Oliver’s Island. There is a further double bedroom and a light and bright spacious family bathroom incorporating ample storage.
Whilst the property needs some refurbishment the accommodation is spacious and adaptable and offers the new owners an opportunity to make the property into a home to their exacting taste and standards.
Kew Bridge Mainline Station is 0.5 miles away along with several bus routes. Chiswick and Brentford High Streets are close by as well as local schools and amenities. Local pubs and restaurants on Strand on the Green and Thames Road lend themselves to the experience of riverside living.RoomsEntrance HallReception Room (4.30 x 3.52 (14’1″ x 11’6″))Rear Reception RoomCloakroomKitchen/Family Room (10.50 x n5.75 (34’5″ x n18’10”))Games Room/Studio (11.15 x 5.45 (36’6″ x 17’10”))Bedroom One (5.46 x 4.09 (17’10” x 13’5″))Bedroom Two (4.13 x 3.81 (13’6″ x 12’5″))Bedroom Three (5.45 x 4.46 (17’10” x 14’7″))Bedroom Four (3.93 x 3.45 (12’10” x 11’3″))BathroomTerraceCourtyard GardenGarageAdditional InformationEPC: D
Council Tax Band::G
London Borough of Hounslow
Location
More from this user
You may also like...

Categories


Categories
Newest Listings
