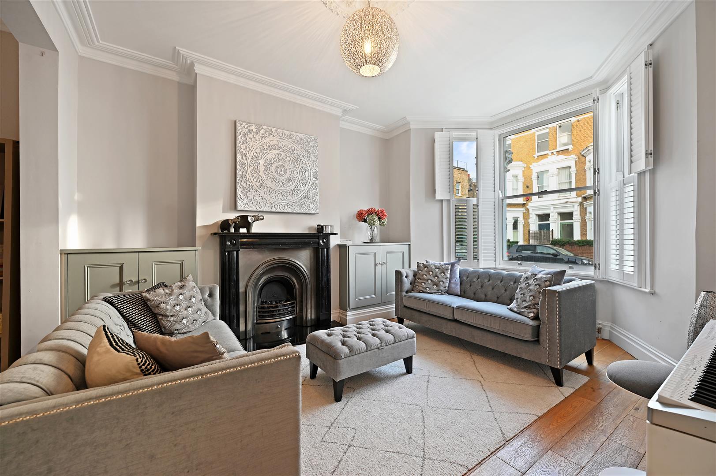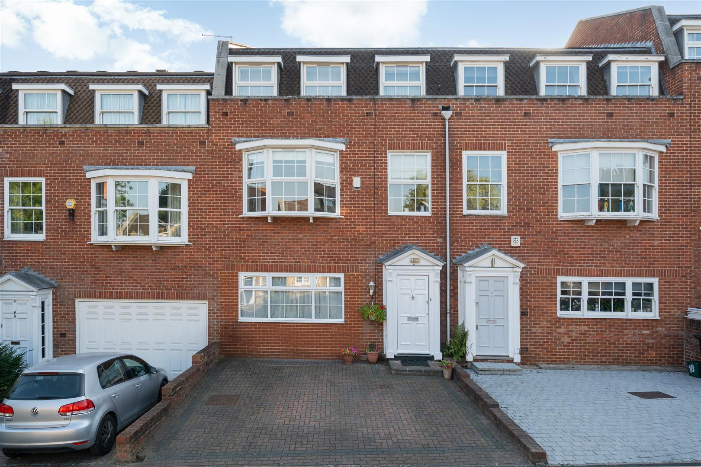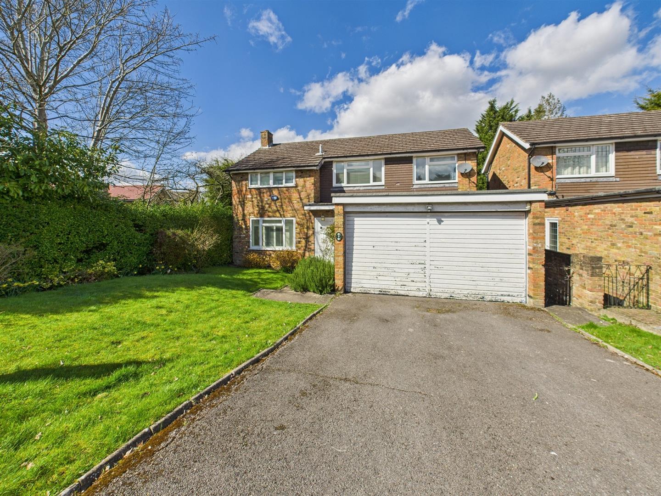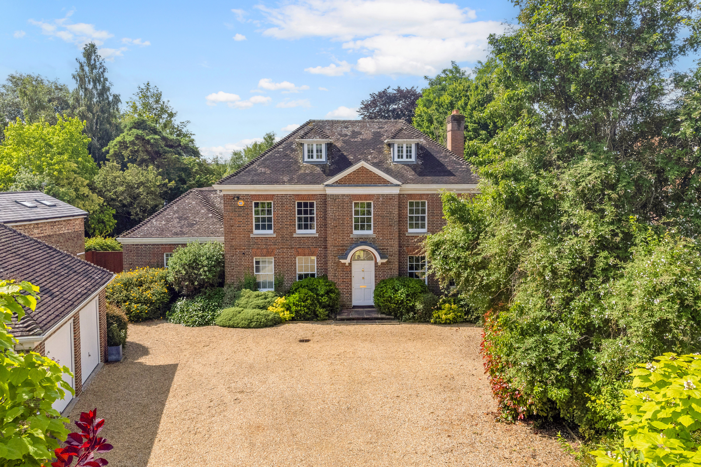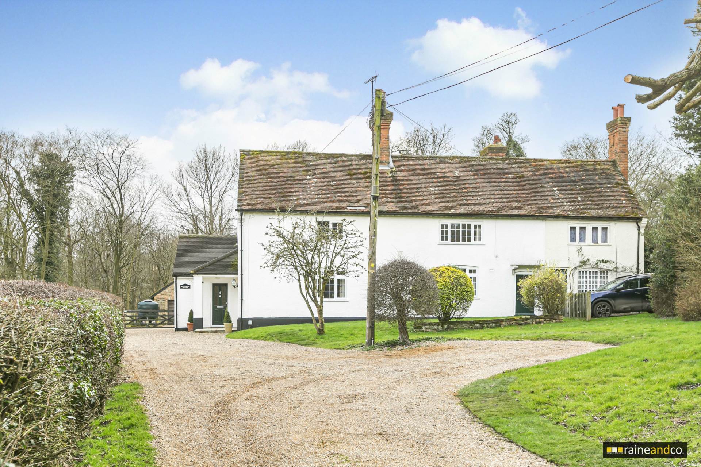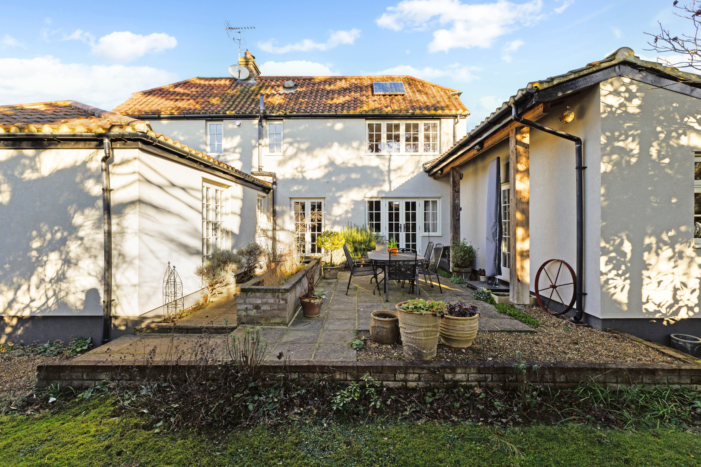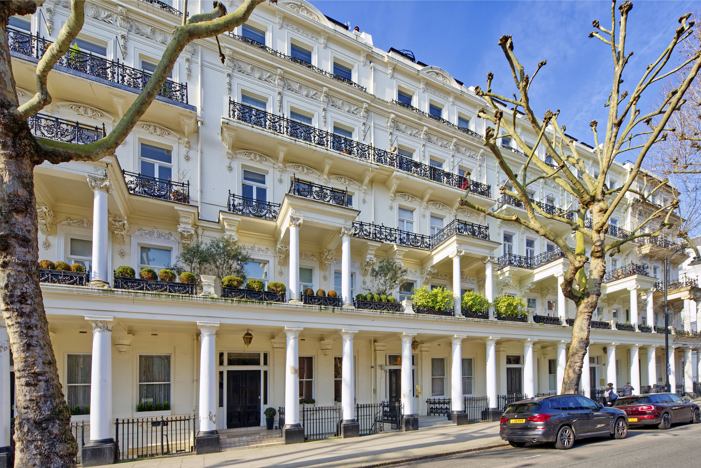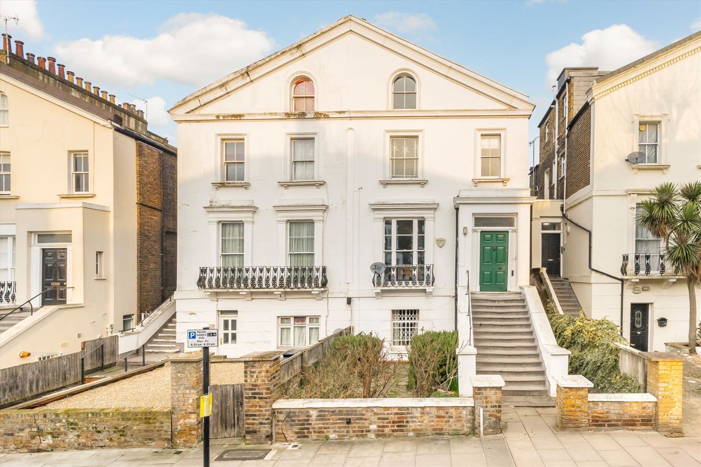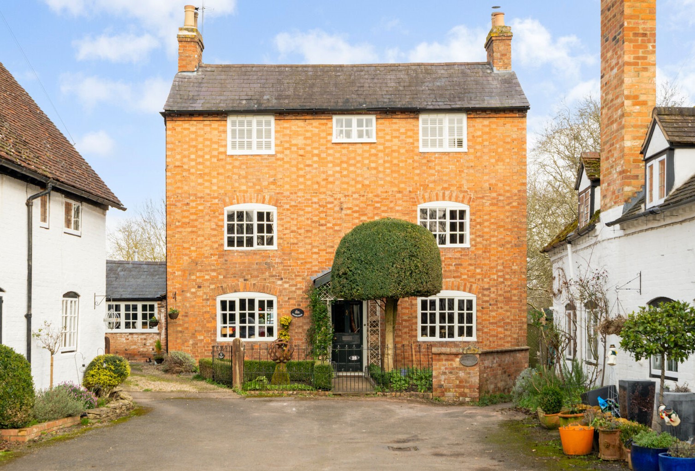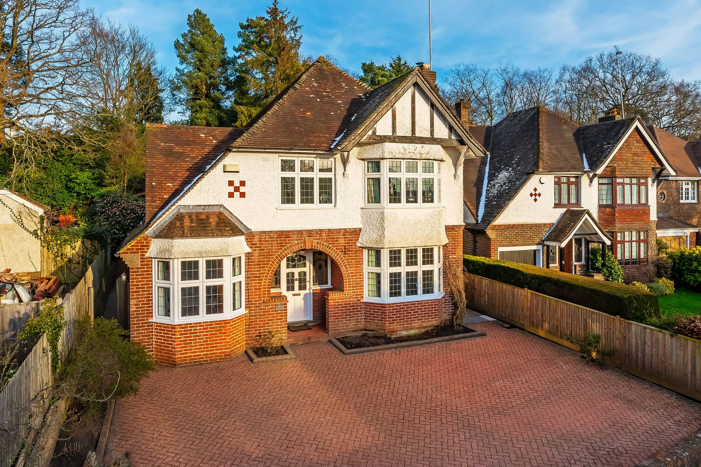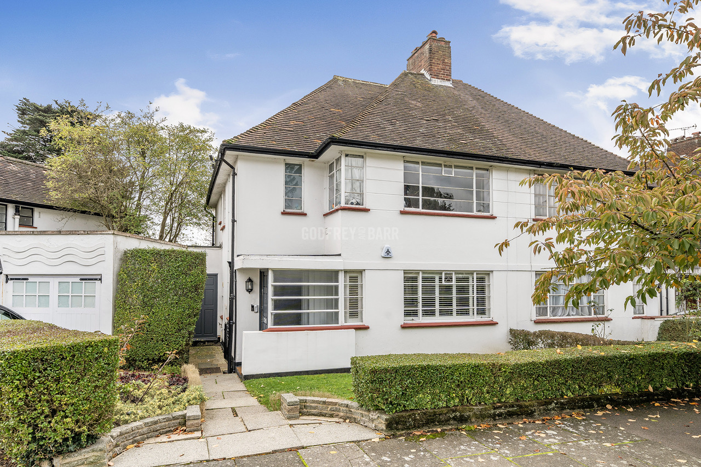Set in a desirable residential cul-de-sac, just moments from the Town centre and within walking distance of Wimbledon Village, a most appealing four bedroom family house with well-planned accommodation over three floors and off street parking. The ground floor includes a welcoming hallway, a front reception room with fitted cabinetry, bedroom, shower room, and a fully equipped utility room that opens onto a south-westerly rear garden, with gated access to Wimbledon Hill Road. The first floor comprises of a bright and airy reception room and a modern kitchen/dining room with a Juliet balcony overlooking the garden. On the second floor, the main bedroom features fitted wardrobes and an en-suite bathroom, with two further bedrooms and a family bathroom completing the layout. Leeward Gardens is close to the well-regarded Bishop Gilpin Primary School and just a short walk from Wimbledon’s mainline station, offering an excellent location. Council tax band G (Merton)Reception Room (5.12 x 4.36 (16’9″ x 14’3″))Reception Room (4.55 x 4.54 (14’11” x 14’10”))Dining Room (4.17 x 3.75 (13’8″ x 12’3″))Kitchen (3.13 x 2.68 (10’3″ x 8’9″))Study (2.74 x 1.83 (8’11” x 6’0″))Bedroom (4.17 x 2.53 (13’8″ x 8’3″))Bedroom (3.95 x 3.72 (12’11” x 12’2″))Bedroom (2.98 x 2.67 (9’9″ x 8’9″))Bedroom (3.71 x 2.69 (12’2″ x 8’9″))
Location
Featured Listings






More from this user

Categories


Categories
Newest Listings
