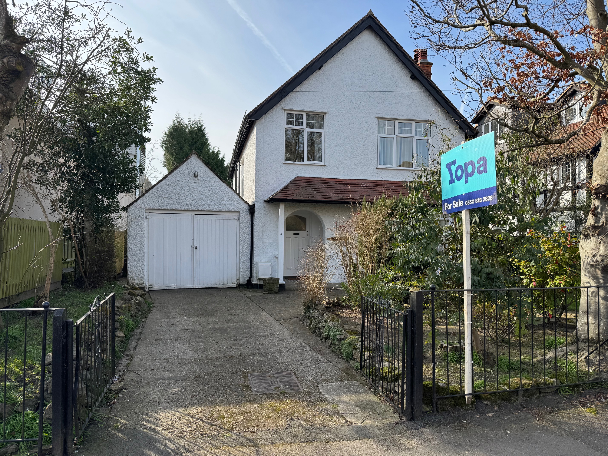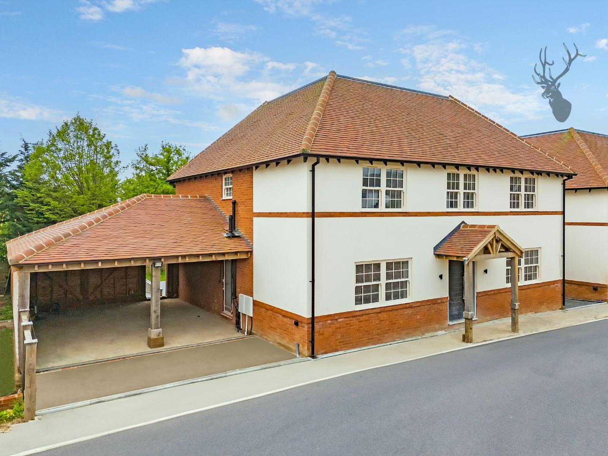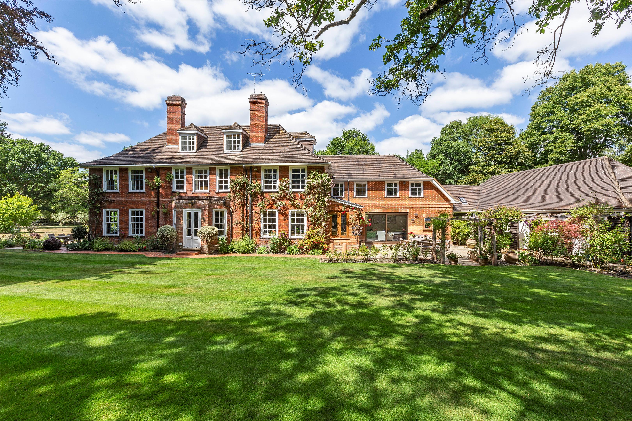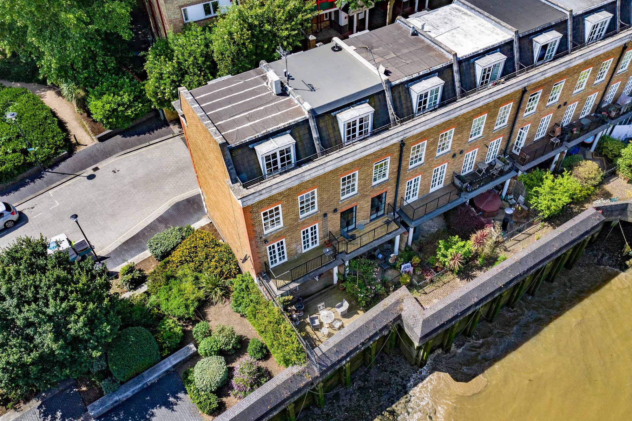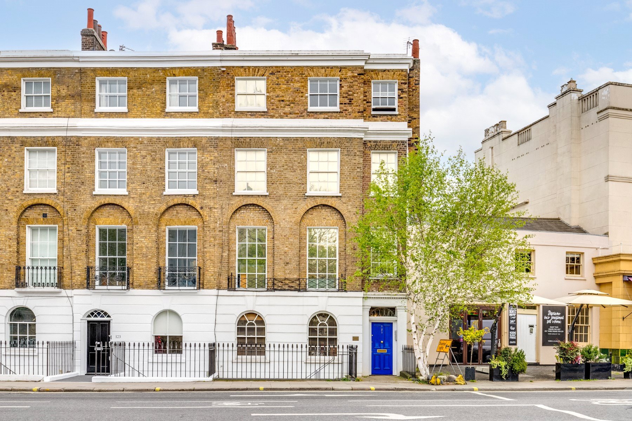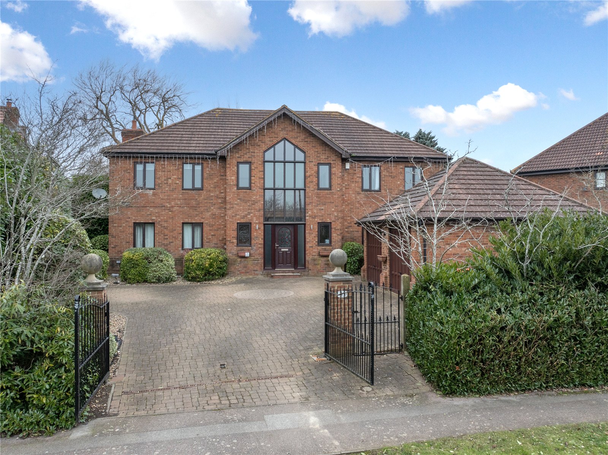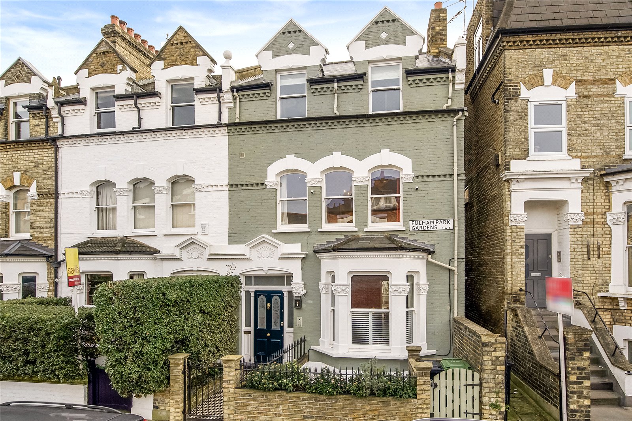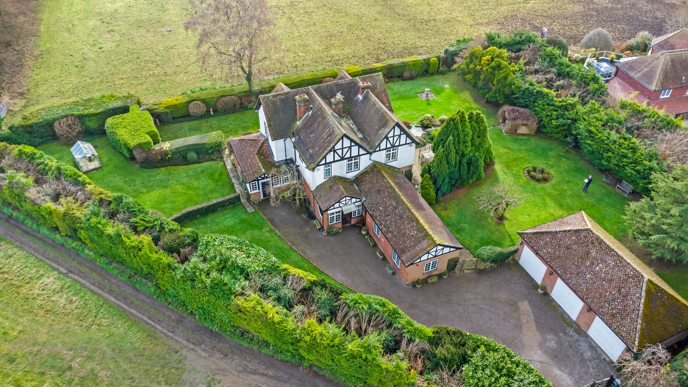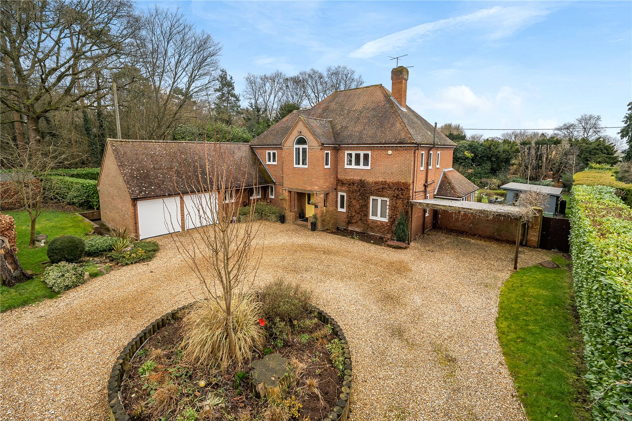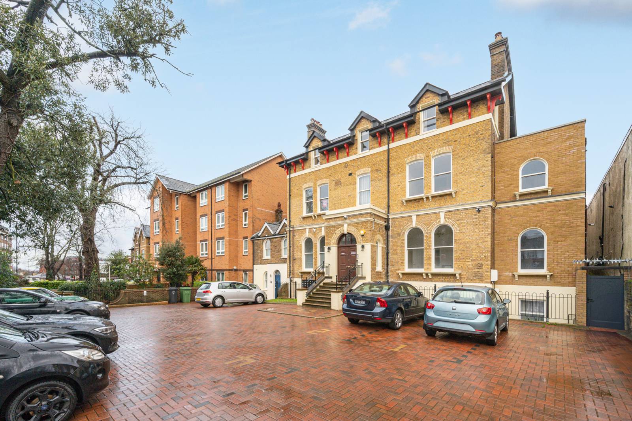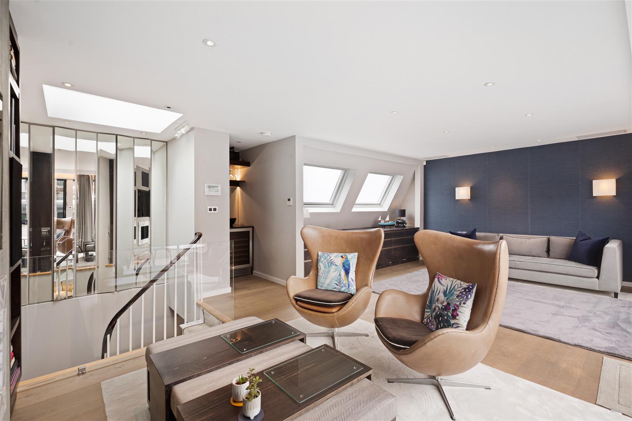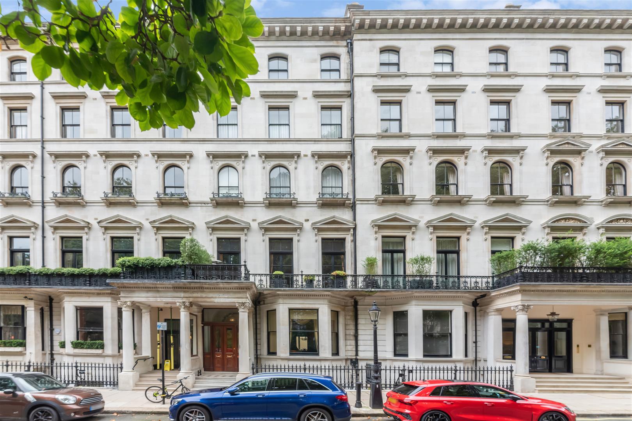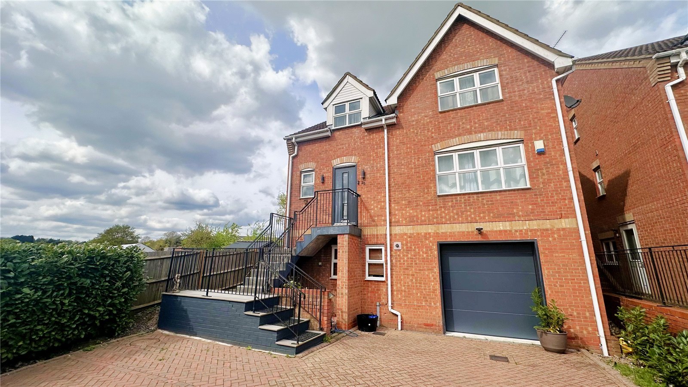
4 bedroom detached house for sale
Set at the end of this popular cul de sac, we are delighted to offer for sale this beautifully presented detached family home with far reaching views. Arranged over 3 floors, the property offers bright, spacious, versatile accommodation throughout along with a stylish and high specification interior. Comprising on the upper ground floor a welcoming entrance hall with 2 storage cupboards, a stunning large open plan reception room with dining area and open entrance to the conservatory and a modern fitted kitchen with granite work surfaces. On the lower ground floor there is a further reception room/bedroom 4, a utility room/shower room and access to the integral garage. There is a fabulous principal bedroom suite with dressing area and luxurious en suite bathroom, 2 further double bedrooms and a fully tiled contemporary shower room located on the first floor. Externally there is a wonderful private well maintained rear garden with large sun terraces and off street parking for several cars.
Local Authority: Barnet
Council Tax band: G
Tenure: Freehold
Location
Featured Listings






More from this user
You may also like...

Categories


Categories
Newest Listings
