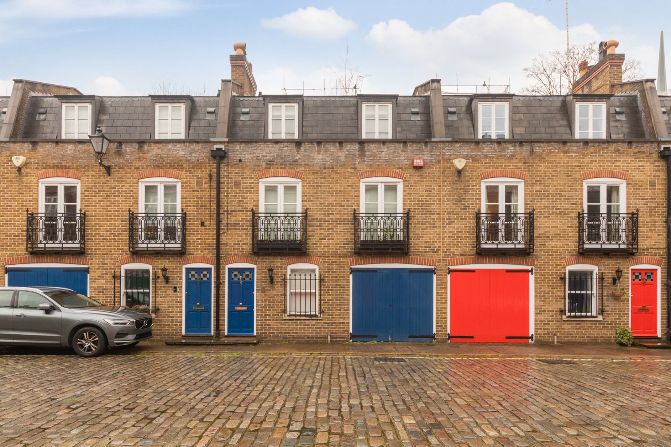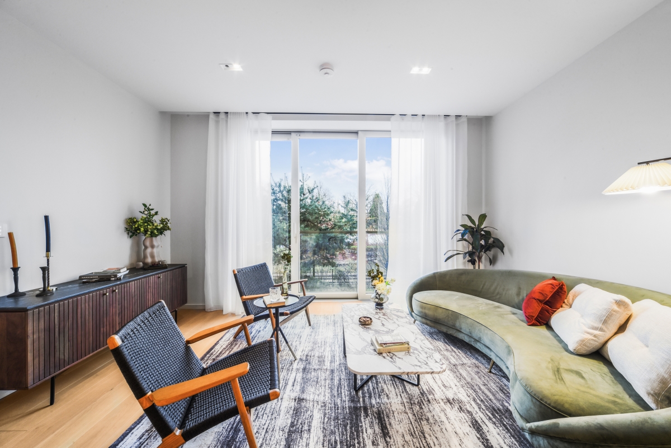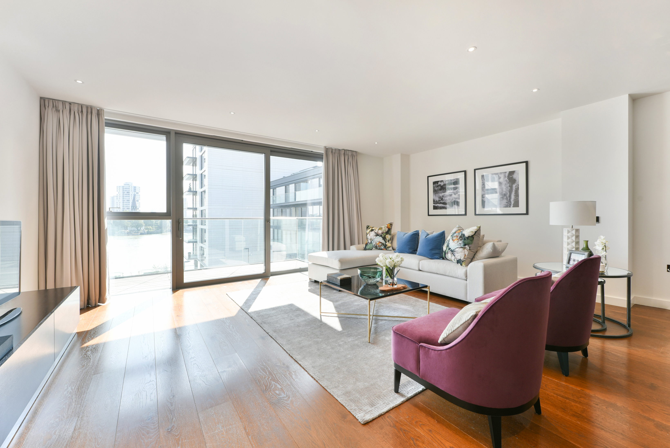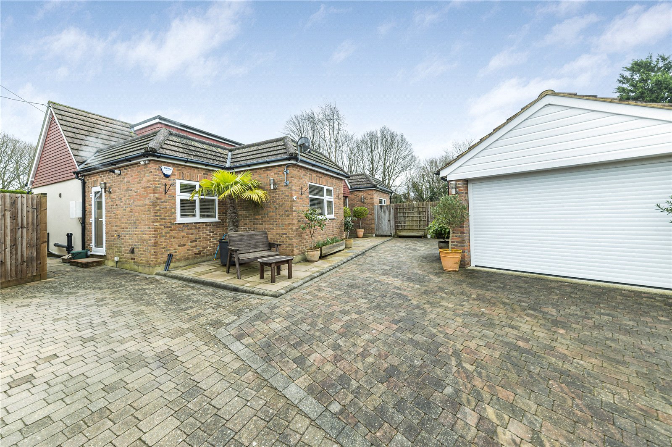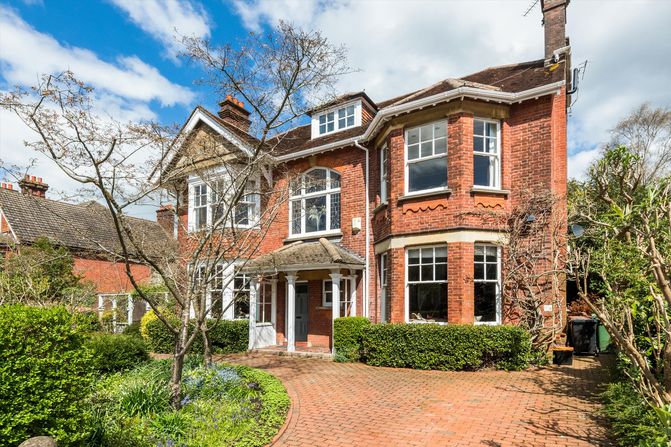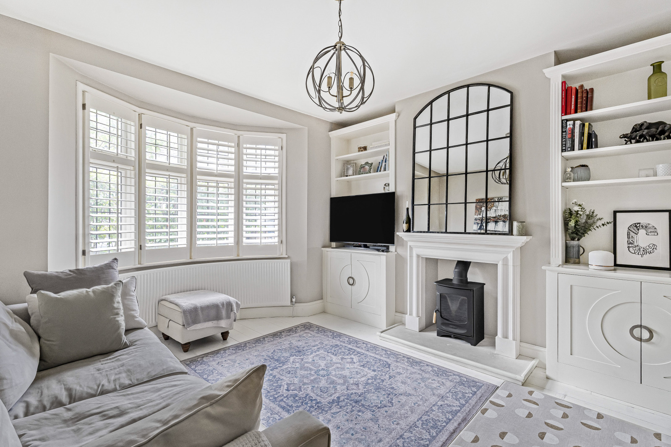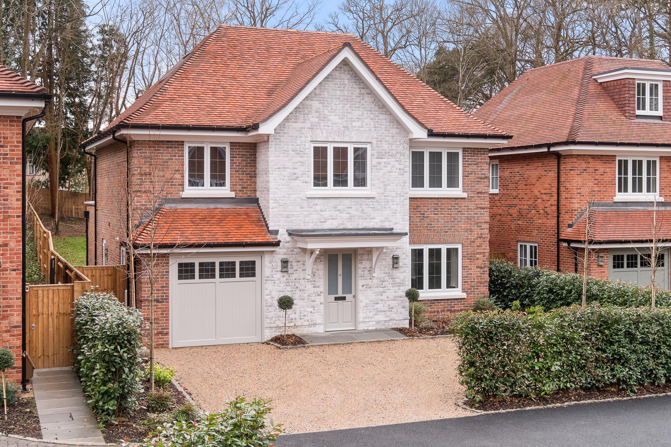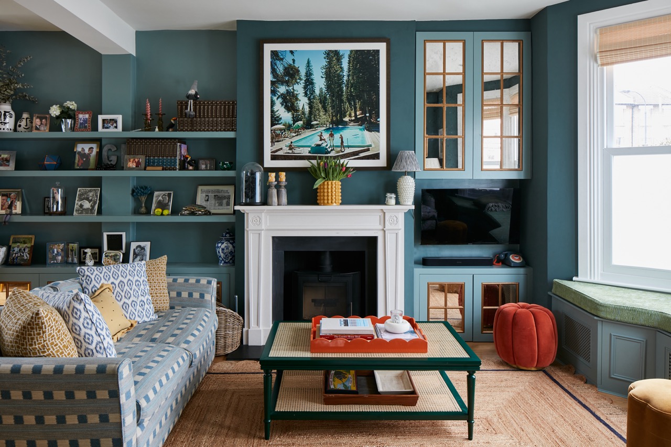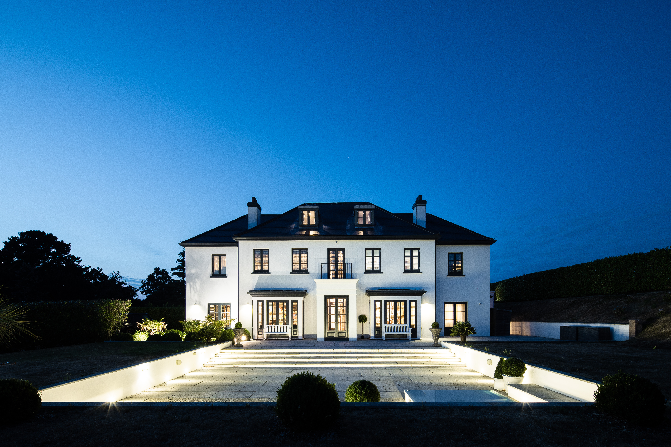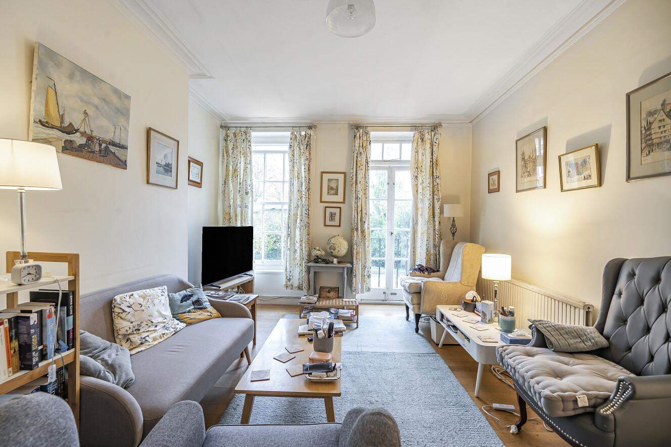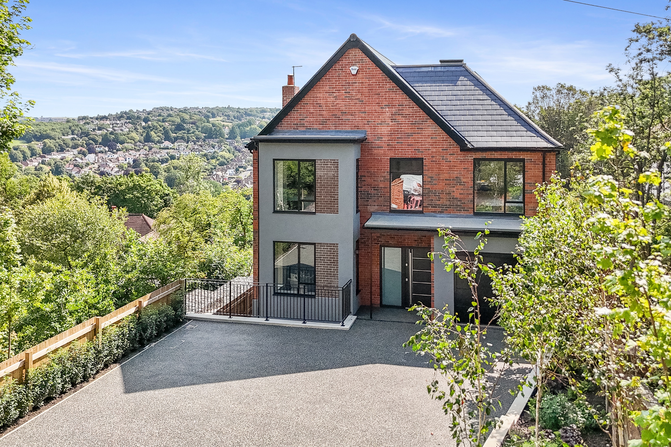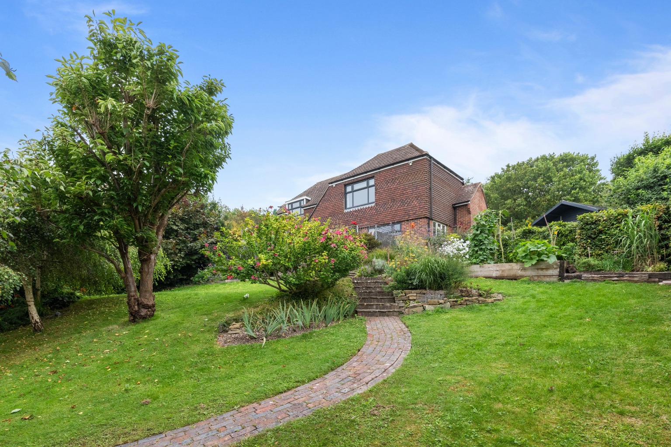
4 bedroom detached house for sale in Lewes
A Superbly Presented Four Bedroom Detached House In Kingston.Dormers has been tastefully extended over the years and now offers ideal family accommodation with many modern day requisites, making the most of its special location.
Entrance porch with tiled flooring and solid wood front door with leaded light window leading into a spacious reception hall with stairs leading to 1st floor and latch doors leading to all other rooms. Stunning triple aspect living room with fantastic views across the neighbouring countryside to the front and French doors lead to the rear garden. Recessed niche with shelving, wall lights and opening to superb kitchen/breakfast room with a free standing island or room for a table and chairs. Fitted with an excellent range of shaker style units with a worksurface extending to incorporate a ‘Neff’ five ring gas hob, enamel sink with mixer taps over, further storage units with granite worksurface and shelving above. Storage cupboard housing hot water cylinder and further shelved cupboard, tiled flooring and further cupboards with inset oven and combi oven. Door to utility room with further door leading to the garden. Further storage with louvred cupboards space and plumbing for washing machine and fridge freezer. Wall mounted Vailant gas fired boiler, cloakroom with a low-level WC and wash hand basin and further deep storage cupboard.
Back to the entrance hall a door leads to TV room/study which is a double aspect room again with view across the Downs. On the first floor, principle bedroom with a large picture window offering glorious views across the village and farmland beyond. Full wall of wardrobes with a walk in dressing area with rails and shelves. Bedroom two is a double aspect room with a window to the rear overlooking the garden and a feature Velux window with balcony. Cupboard and further shelving. Spacious bathroom with a contemporary style suite comprising of a panelled bath with handheld shower, low level WC wash hand basin with drawers below and large shower cubicle with rainfall shower, heated towel rail. Two further bedrooms, one to the front again, double aspect offering views across the village and the other also with double aspect overlooking the rear garden. Shower room tiled with Mosaic tiles, corner shower cubicle with sliding doors, low level WC wash hand basin and heated towel rail.
To the front of the property is a superb area for seating and entertaining with decking offering fantastic views across the village and towards the surrounding farmland. Gentle steps lead from the driveway with a brick pathway where there raised beds with shrubs, further flowerbeds with a colourful range of mature shrubs and trees. To the front there is a gravel driveway providing parking again flanked by colourful shrubs. Detached Heritage oak framed garage with one side open and the other has solid Oak doors. Outside lighting. There is a lawned area and the garden extends around the side. Summerhouse, further colourful shrubs, further raised beds ideal for growing vegetables. The whole garden is beautifully arranged offering total privacy bordered by an old brick wall to the rear. Garden shed, greenhouse, large area of lawn interspersed with established fruit trees including a Mulberry Tree, cooking apple, olive, pear trees and several different seating areas for the different times of the day and feature pond providing an idyllic peaceful location again enjoying the neighbouring views.
Location
Kingston is a picturesque village located approximately two miles from Lewes. The Village itself has a good range of leisure activities, along with a 15th century church, pre-school and junior school. The village pub, The Juggs provides a good focal point for the village. With access to The South Downs there are charming down land walks to the neighbouring villages and to Lewes. There is also a cycle path into Lewes and a regular bus service. Lewes is a unique shopping and leisure destination, offering a wide range of local shops and independent boutiques. Church Lane provides direct foot access via a private lane onto The South Downs Way with extensive bridleways and footpaths.
Dining out in Lewes is a pleasure, from the gastronomic delights on offer at The Lime Tree Kitchen and the Jolly Sportsman in nearby East Chiltington, to the wide range of gastro pubs, many of which support the resident Harvey’s Brewery. Visit the farmers’ market on the first Saturday of every month to pick up some delicious local fare. Pop into Bill’s for a cuppa or something more substantial from the mouth-watering menu. Have a pint of Harvey’s the local brew and take in some music in one of the many friendly pubs in the area. The new Depot cinema, close to the station is a major asset to the town.
Schooling in Lewes is exceptional and there are a range of well-regarded private and public schools, to include the famous Lewes Old Grammar School which can trace its origins back to the educational foundation started by Agnes Morley during the reign of Henry VII. South Downs College is located in Lewes, offering both full and part time courses and of course the University of Sussex is only 3 miles to the south west at Falmer. From Lewes you will be able to get direct trains to London and along the South Coast. By road Lewes can be reached easily via the A27 which links routes to the M23 and other major A roads in the South East.
Material Information
Tenure – Freehold
Council Tax Band – G
Location
Featured Listings






More from this user
You may also like...

Categories


Categories
Newest Listings
