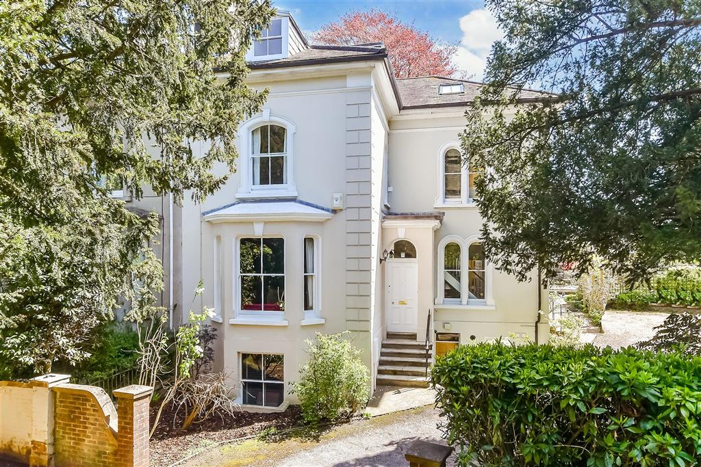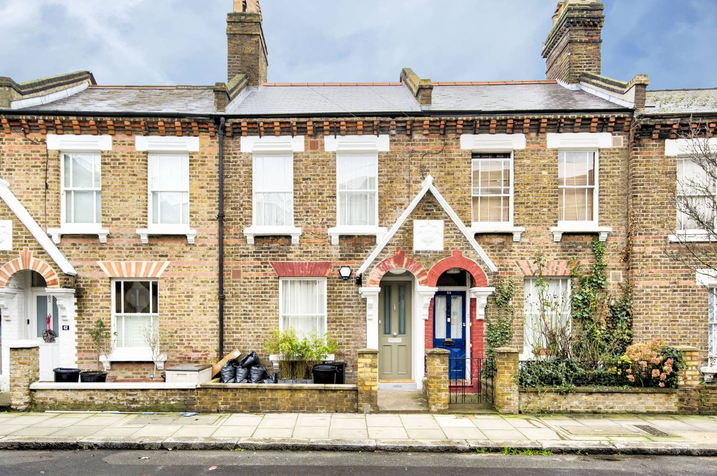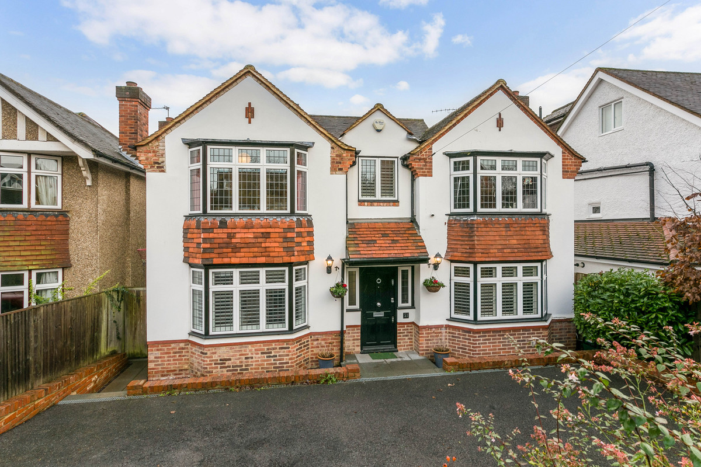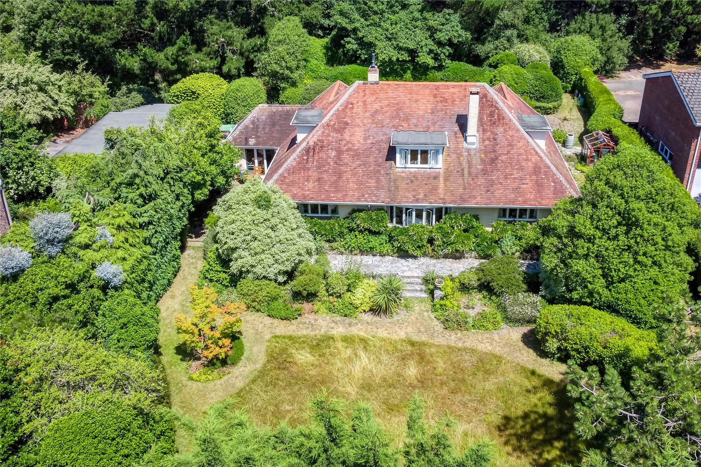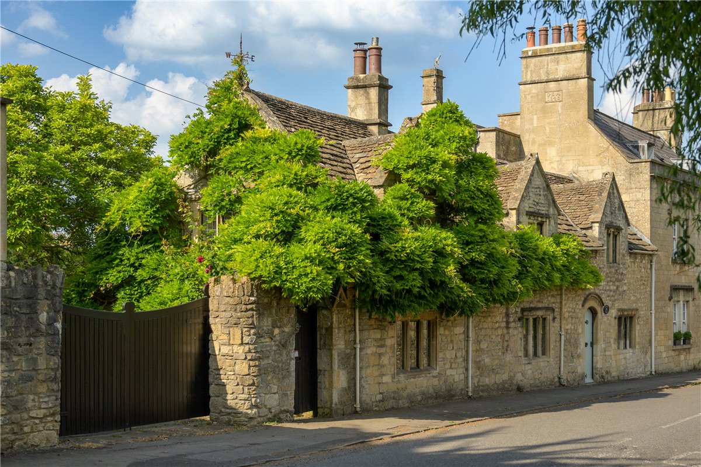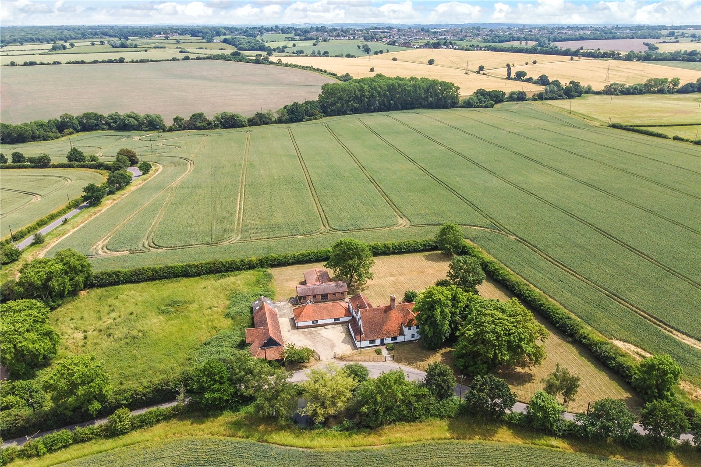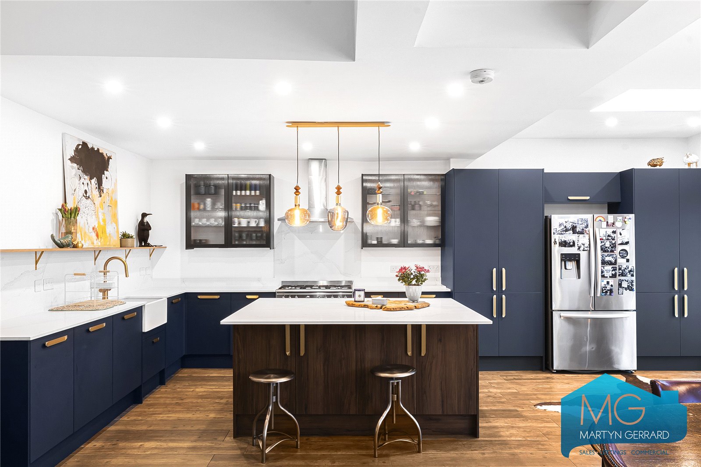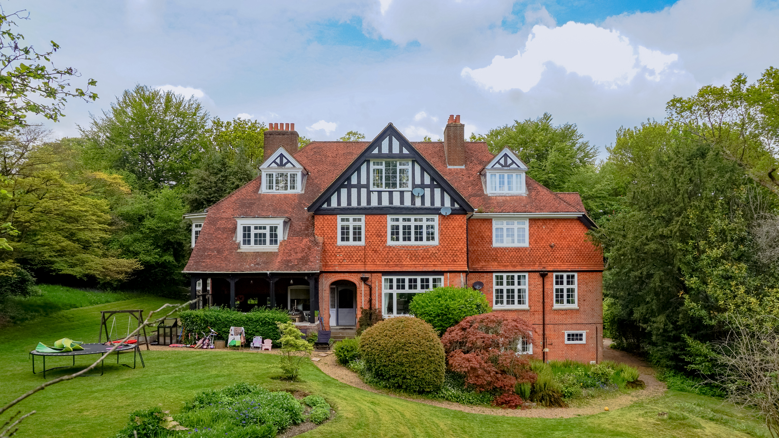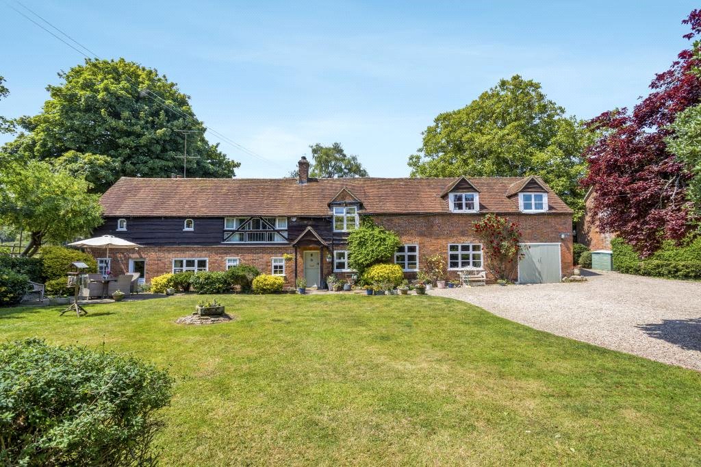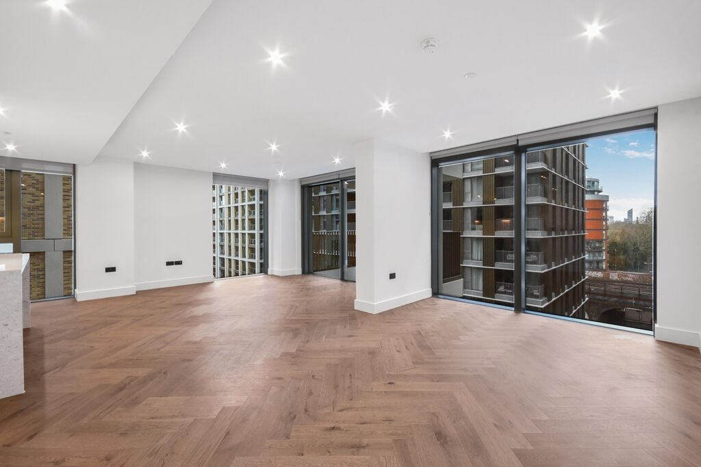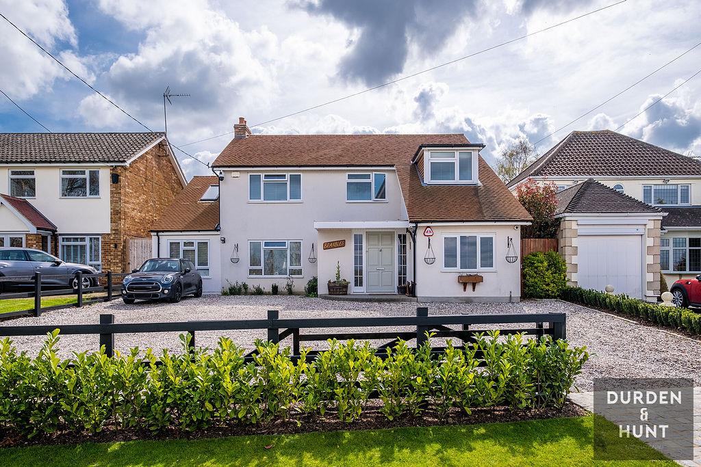
4 bedroom detached house for sale
Master Bedroom With Ensuite, Wardrobe And Storage – Large Open Plan Kitchen Diner – Three Additional Bedrooms, One With En Suite – Downstairs WC And Family Bathroom – Gym – Utility Room – Garden With Swimming Pool And Outdoor Kitchen – Separate Bar With WC – Gated Parking – Countryside ViewsDurden & Hunt welcome to the market this exceptional four bedroom detached home in Hook End, ideal for a growing, social family.
Internally the property benefits from a bespoke Tom Howley Bespoke kitchen open plan diner (with bi fold doors to the garden), large living room and an additional reception room, currently used as a playroom, offers multiple uses. A utility room, gym and WC can all also be found downstairs with Rako lighting system and Sonos speakers throughout. Upstairs the spacious master bedroom features an en suite, wardrobes and cupboard space. In addition three good sized bedrooms, one with an en suite, are complemented by a family bathroom and offer far reaching countryside views.
Externally the property benefits from a private gated driveway, facing fields and countryside. The garden features a built in pizza oven, swimming pool and patio and lawn areas. In addition an outbuilding, complete with WC, is currently being used as a bar and games room.
Ideally located in the village it is close to local amenities with transport links, including the M25, M11 and A12, Brentwood and Sheffield stations a drive away.Master Bedroom With Ensuite, Wardrobe And Storage – Large Open Plan Kitchen Diner – Three Additional Bedrooms, One With En Suite – Downstairs WC And Family Bathroom – Gym – Utility Room – Garden With Swimming Pool And Built In Outdoor Kitchen – Separate Bar With WC – Gated Parking – Countryside ViewsConsumer Protection from Unfair Trading Regulations 2008.
Durden & Hunt have not tested any apparatus, equipment, fixtures and fittings or services. A Buyer is advised to obtain verification from their Solicitor or Surveyor. References to the Tenure of a Property are based on information supplied by the Seller. A Buyer is advised to obtain verification from their Solicitor. Items shown in photographs are NOT necessarily included unless specifically mentioned within the sales particulars, they may however be available by separate negotiation. Any mention of Planning potential is based on the current owners opinion, unless stated otherwise a potential buyer should assume that this is a speculative opinion only and is not based on planning permission being granted or professional advice. Any reference to distance to Stations, amenities or schools are taken from portal estimated distances, buyers are advised to do their own research on distances and this area. Buyers must check the availability of any property and make an appointment to view before embarking on any journey to see a property. Durden & Hunt are a proud member of the Property Ombudsmen.
Location
More from this user
You may also like...

Categories


Categories
Newest Listings
