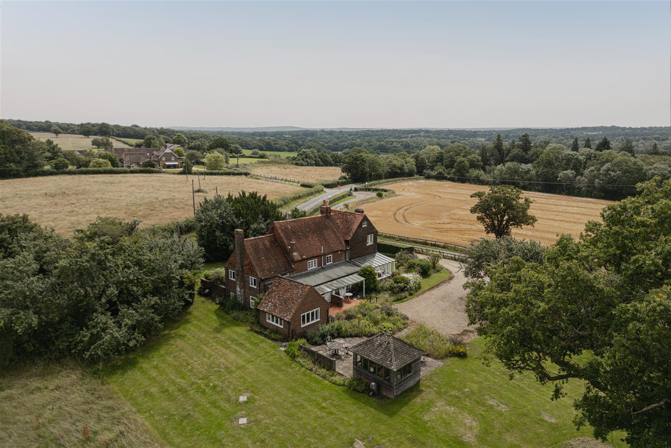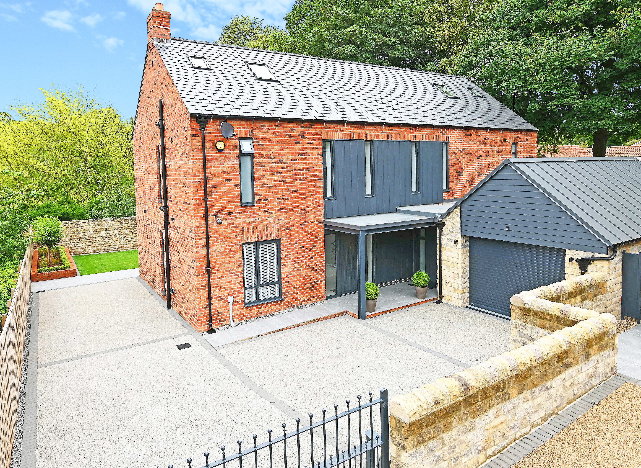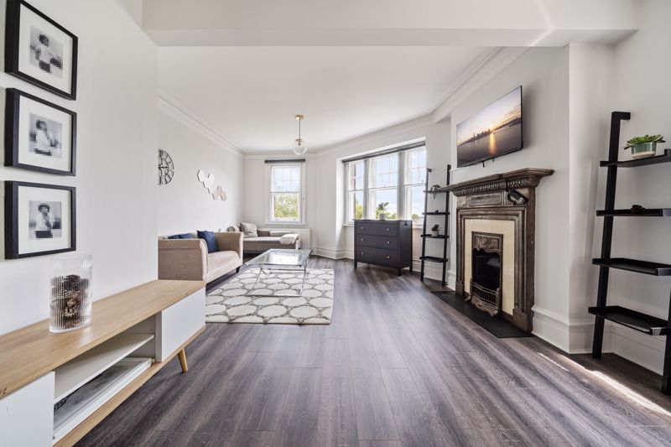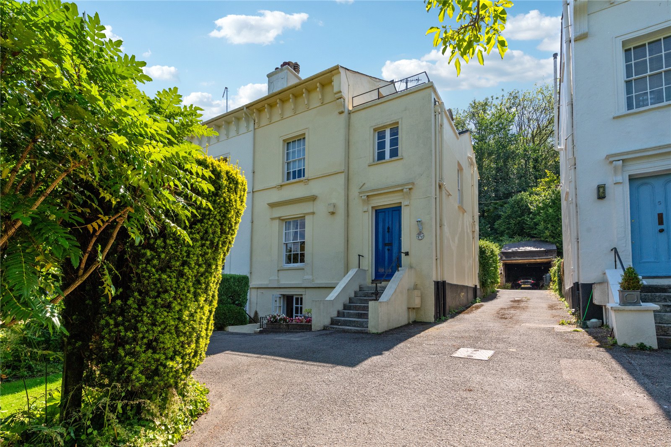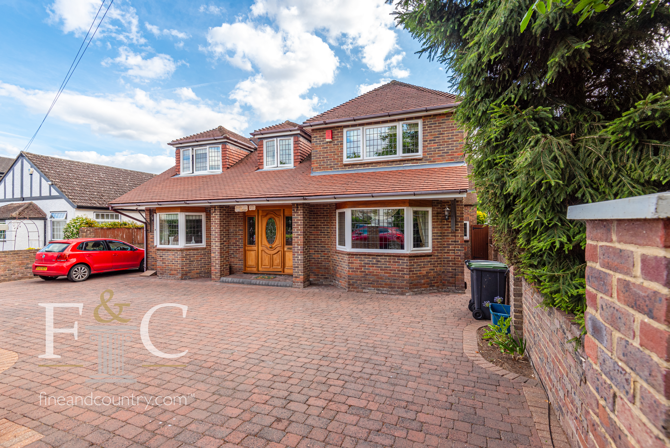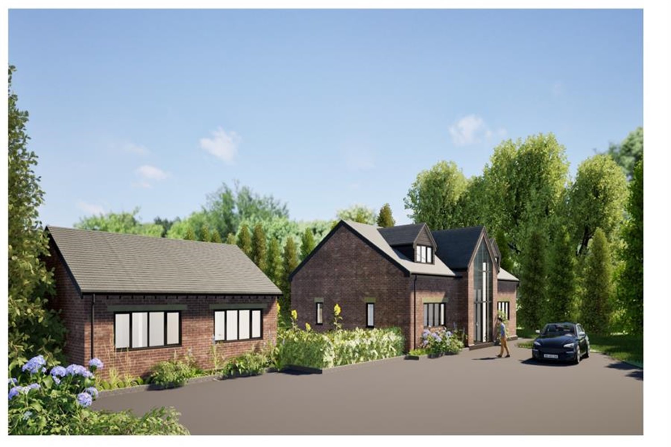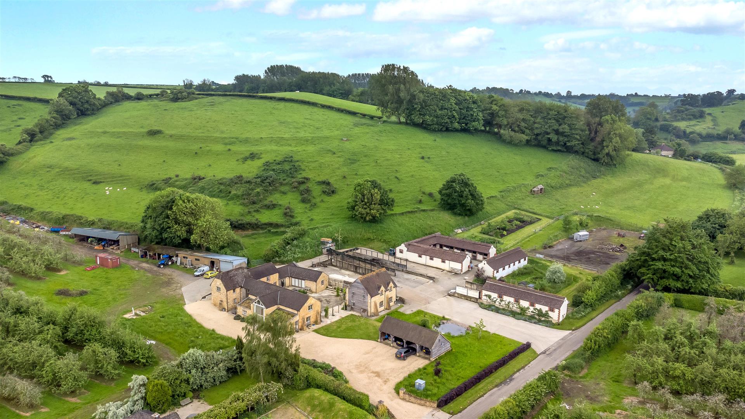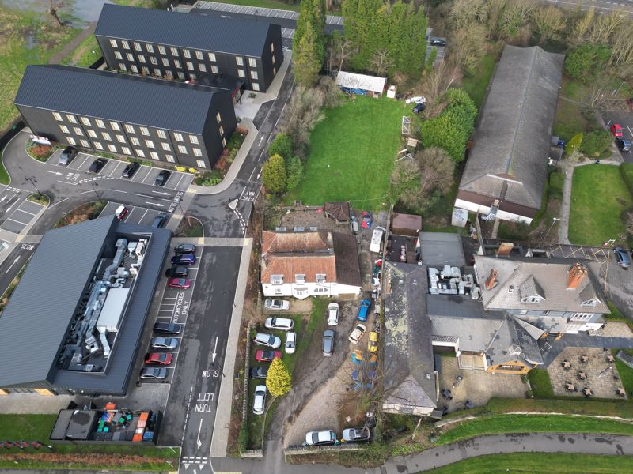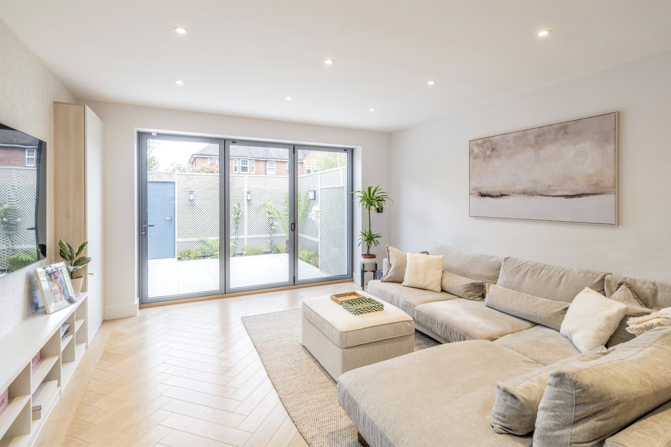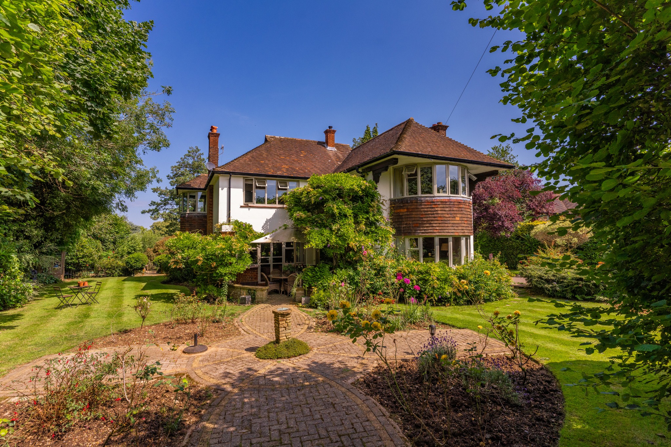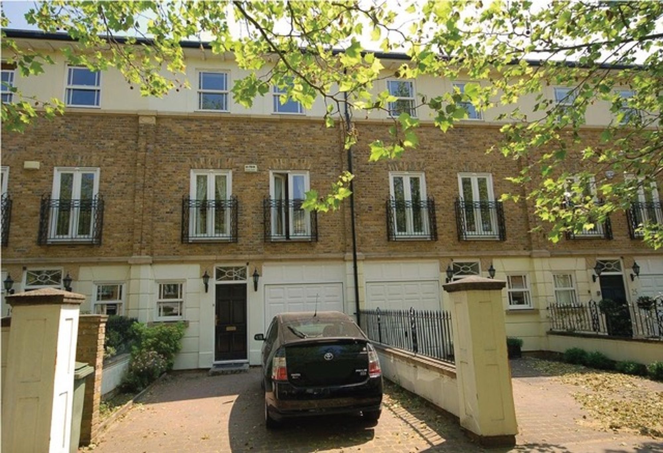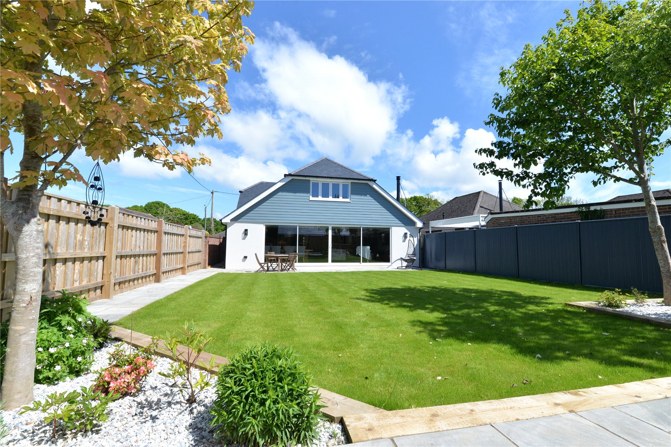
4 bedroom bungalow for sale in Lymington
Large entrance hall with wood effect Karndean flooring, carpeted stairs leading to the first floor with feature LED lighting activated by a sensor, custom built double width storage cupboard and downstairs WC.
Snug lounge to the front with a continuation of the Karndean flooring.
The kitchen/living space is truly spectacular with ample space for a large dining suite, lounge area with working Clearview log burner and a high specification fully integral kitchen. The kitchen is fitted with a range of solid wood storm blue wall and base storage cupboard including an impressive 3m x 2.5m island, two full sized ovens, a combination microwave oven, a dishwasher, two sinks inset into the contrasting light stone quartz worktops, one of which has a Quooker hot water tap. This whole space has a continuation of the wood Karndean flooring and an impressive 7.5m picture window with sliding doors overlooking the rear west facing garden.
Separate utility with matching wall and base storm blue storage cupboards, space for washing machine and tumble dryer, cupboard housing the high pressure water system and central heating controls and a door leads to the side passage with access to both front and rear gardens.
Ground floor double bedroom benefitting from an ensuite bathroom with fully tiled walls and flooring, chrome ladder style heated towel rail and a matching white suite comprising a large walk in shower, low flush WC, wash hand basin inset into vanity with storage and a window.
First floor landing with access into roof space.
Family bathroom with fully tiled walls, Karndean wood flooring and a matching white suite comprising a full sized bath with shower over and static shower screen, wash hand basin inset into vanity with storage and steam free mirror, low flush WC, a matte black ladder style towel rail and window.
Bedrooms two and three both with easterly elevations and feature bay windows and with bedroom two enjoying a dual aspect.
The master bedroom is an impressive size being 7.5m x 9m with a Velux window, sunny westerly views over the rear garden, built in custom drawers and matching wardrobes, a separate feature standalone roll top bath with central tap and a fantastic sized ensuite shower room.
Ensuite shower room with Velux window, large walk in shower cubicle with large rose style shower head, wash hand basin and WC concealed into full width vanity unit with ample storage and Karndean flooring.
*Underfloor heating throughout the ground floor
*Cat5 internet
The front of the property has an in and out driveway partitioned from the footpath with a brick wall, a Poros resin pathway leads to the front door with a granite brick border and a path to the left hand side leads to the rear garden.
The rear garden is an excellent size and is south-west facing with various patio areas including a large patio adjoining the rear of the property with access via the kitchen/living room. There are timber gates to the rear with separate access off of Wainsford Road for secure parking and access to the one and a half width garage.
The garage has power and additional storage space into the roof and there is an adjoining home office with separate access onto the rear patio. This room has been plastered with spotlights and Karndean flooring with cat6 internet connections.
Location
More from this user
You may also like...

Categories


Categories
Newest Listings
