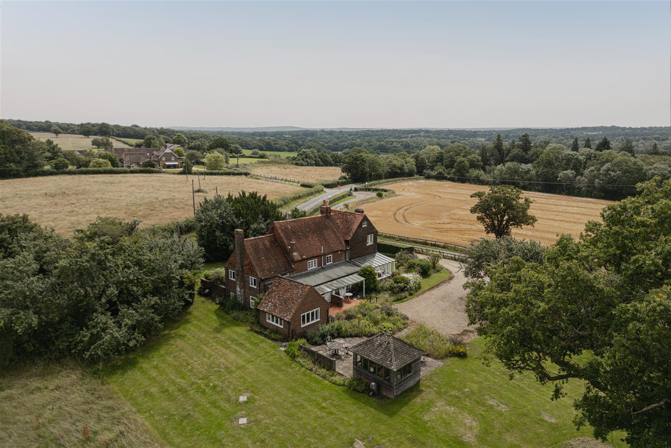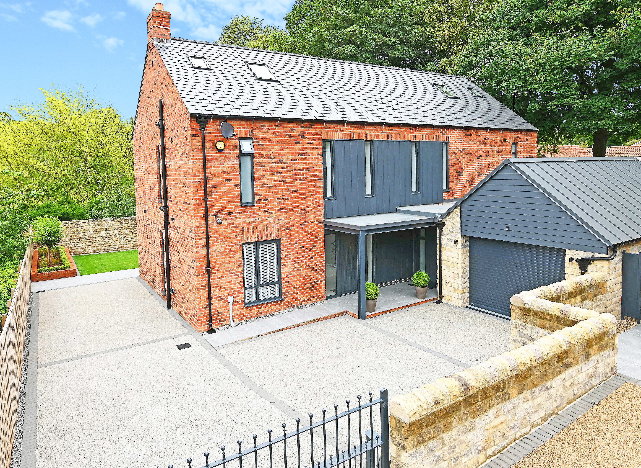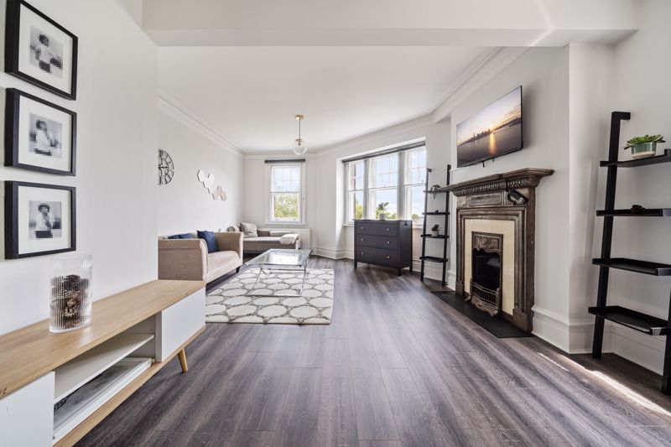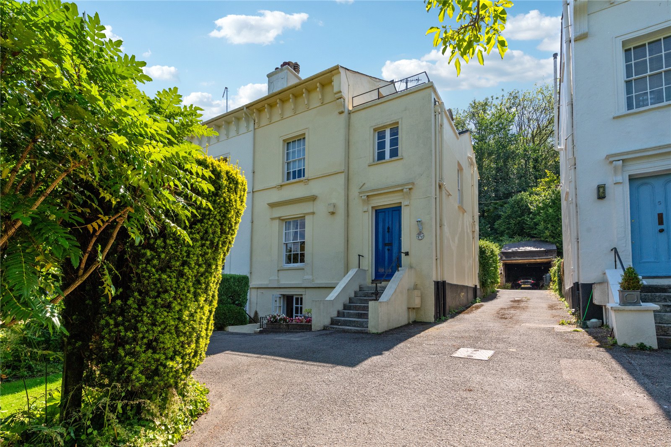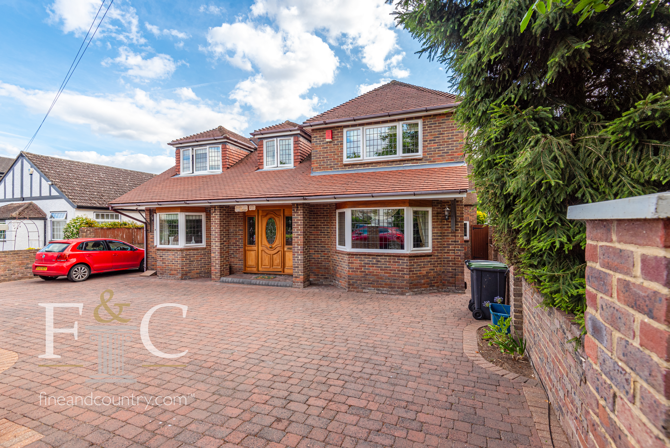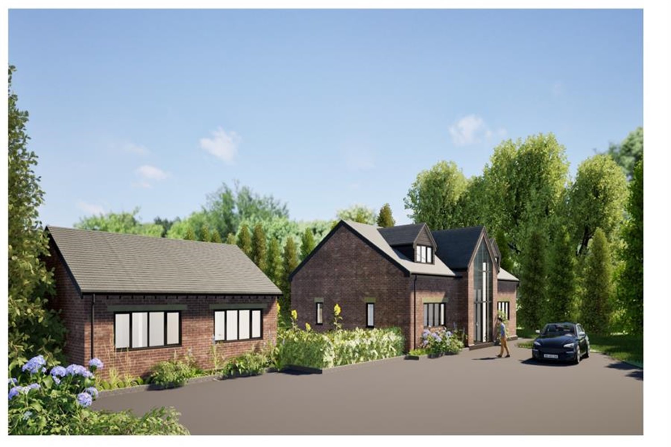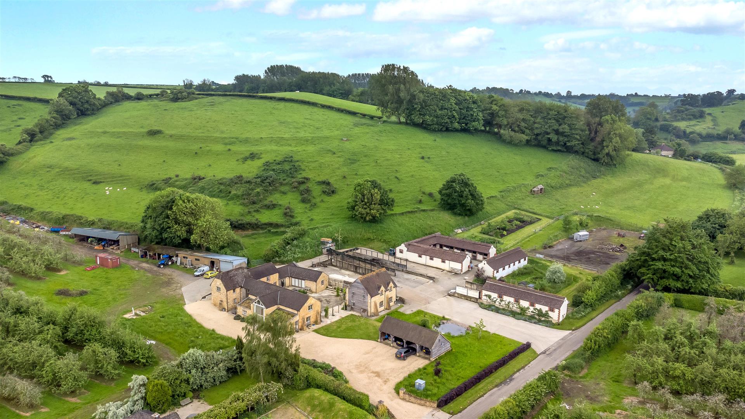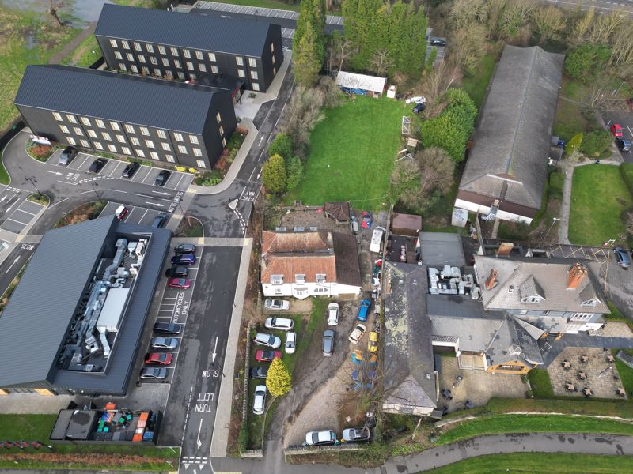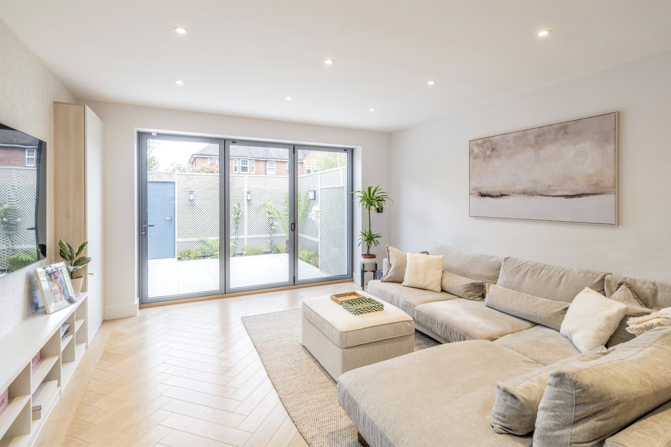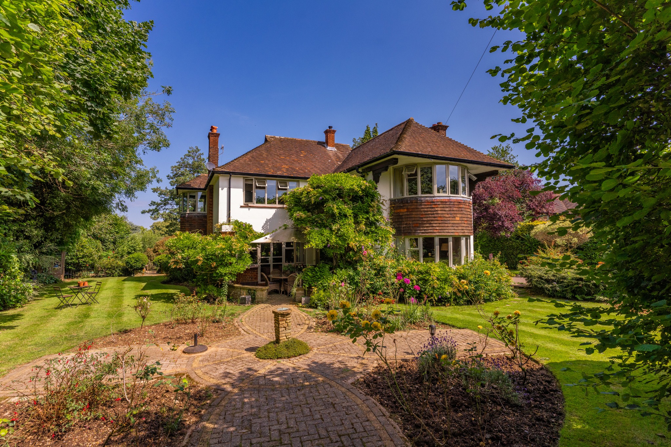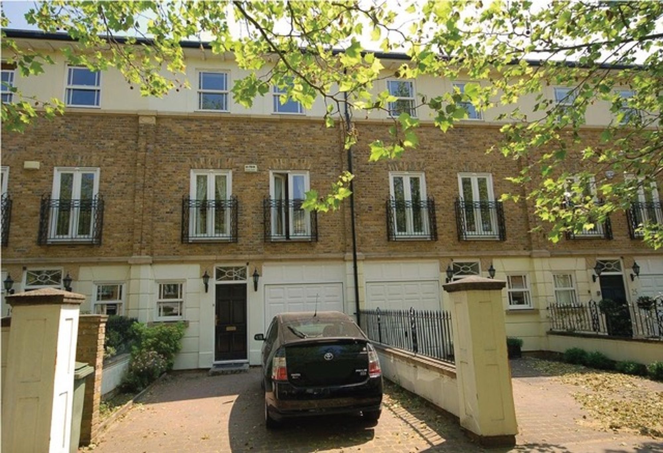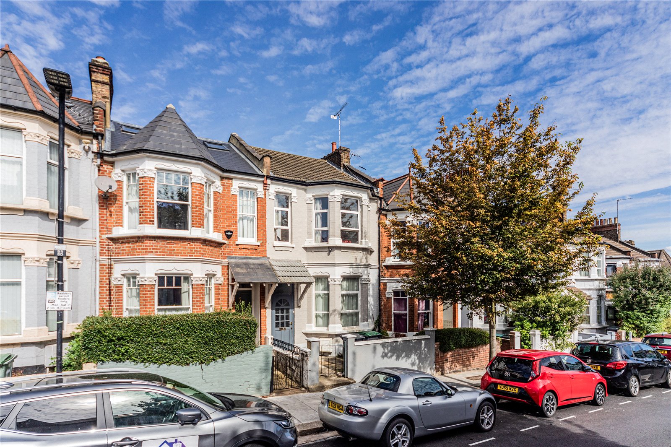
3 bedroom terraced house for sale in London
This traditional three double-bedroom Victorian family home is spread over two levels and sits towards the top of Beresford Road. The original frontage opens into what we believe to be an impressive home in this increasingly sought-after North London location.
With flexible accommodation spanning 1,503 sq. ft / 139 sq. m (including a full basement), the property enjoys a range of charming features, including character fireplaces and tall ceilings. The ground floor boasts a guest WC, spacious double reception rooms with period fireplaces, and a stylish kitchen/diner with ample room for a large family dining table and access to the large basement. The upper floors feature three family bathrooms, a master bedroom with a south-facing bay window, and two additional bedrooms. Additionally, there is a separate shower room and bathroom.
Transport links are conveniently close, with stations at Manor House, Turnpike Lane, Hornsey, and Harringay BR providing easy access to Central London and the City.
The property is sold with no onward chain.
Entrance HallDoor to entrance hallway: wooden laminate flooring and basement access.Reception OneDouble glazed bay window to front, radiator, wooden laminate flooring and period fireplace.Reception TwoDouble glazed window to rear, radiator, wooden laminate flooring and period fireplace.Guest W.CLow level w.c with fitted wash hand basin and mixer tap, tiled walls and wooden laminate flooring and small window to side.BasementKitchen Dining RoomRange of base mounted units with wall mounted cupboards, sink with drainer, electric hob with extractor electric oven, radiator, double glazed window to side and rear with double glazed door to rear aspect. Space for washing machine and. fridge freezerFirst Floor:Bedroom OneDouble glazed bay window to front, radiator, wooden laminate flooring and period fireplace.Bedroom TwoDouble glazed window to rear, radiator, wooden laminate flooring and period fireplace.Shower RoomShower, low level w.c, vanity unit with wash hand basin, mirror with lighting, heated towel rail, double glazed window to side, wooden laminate flooring and tiled walls.BathroomPanel bath with shower, low level w.c, vanity unit with wash hand basin, double glazed window to side, wooden laminate flooring and tiled walls.Bedroom ThreeDouble glazed window to rear, radiator and wooden laminate flooring.Garden42 ft Approximately
Location
More from this user
You may also like...

Categories


Categories
Newest Listings
