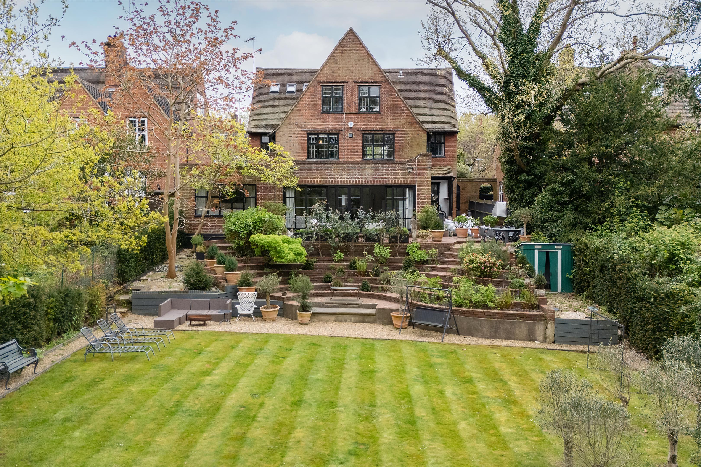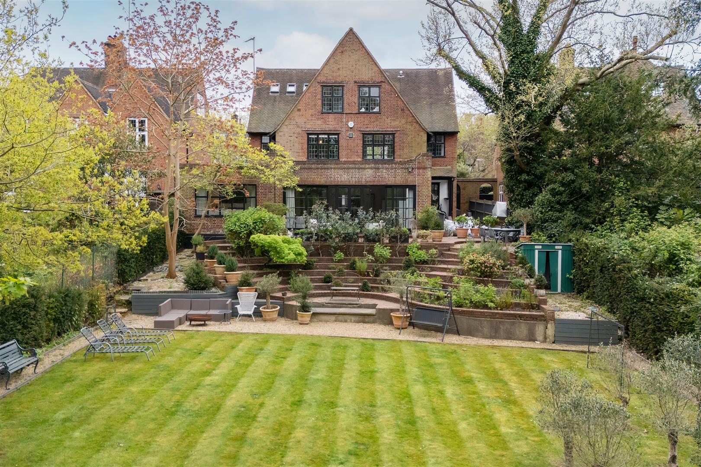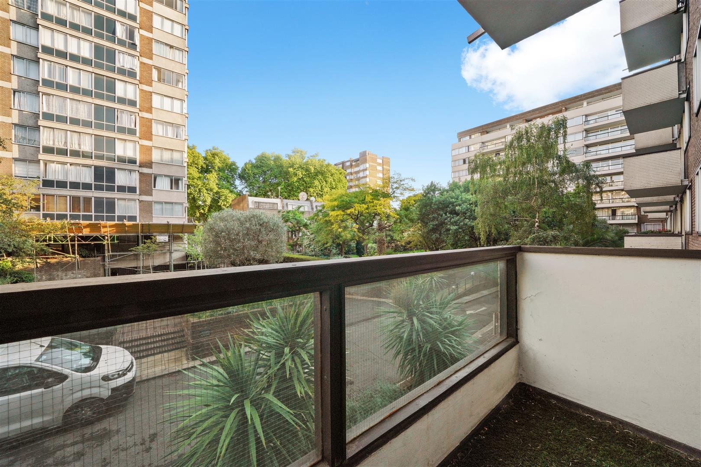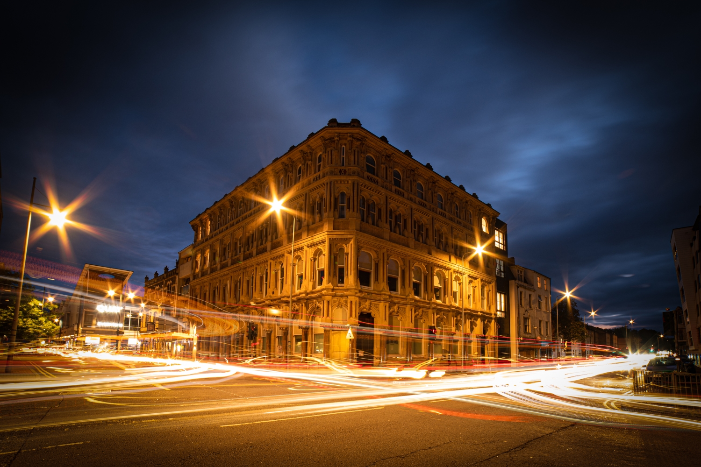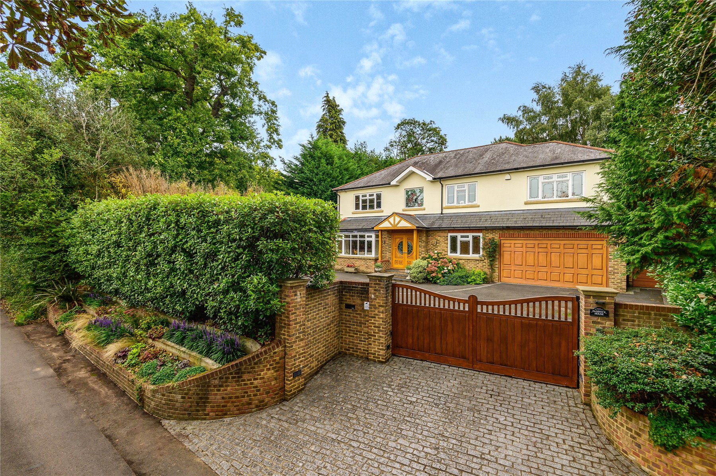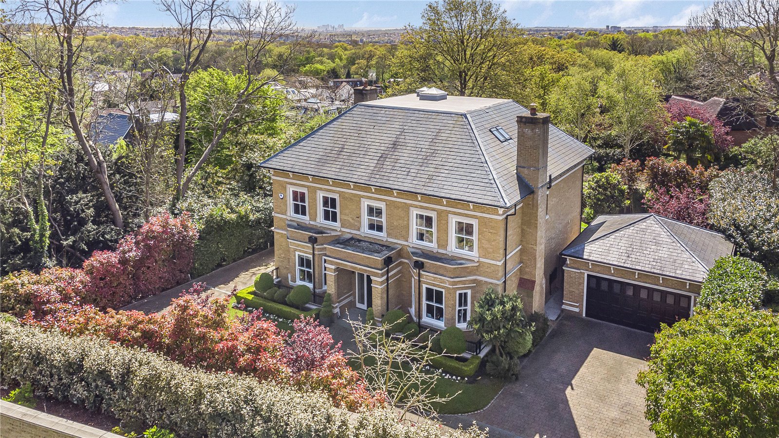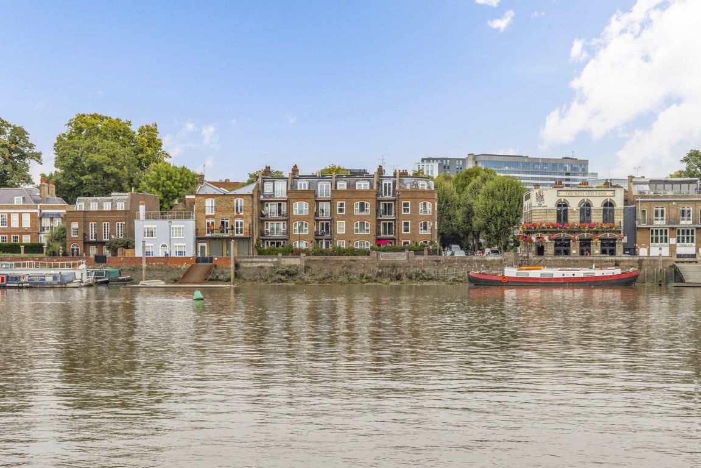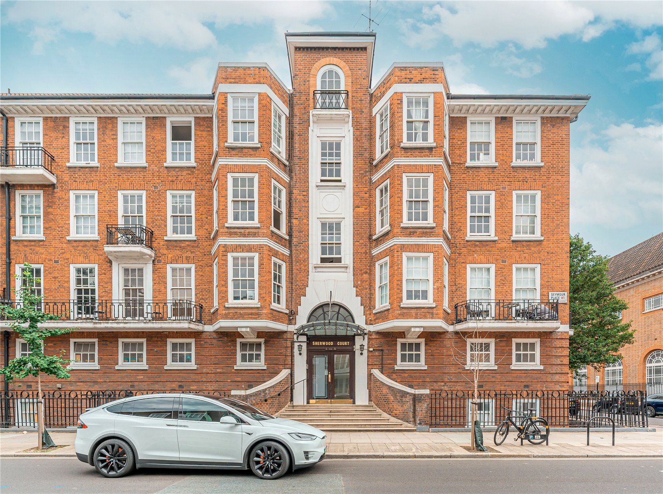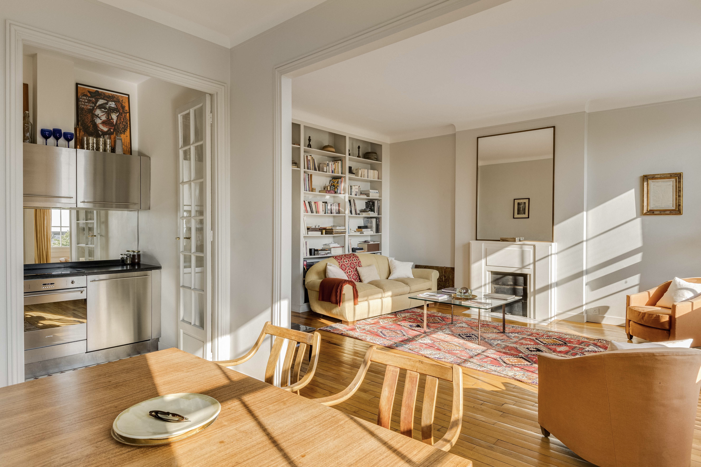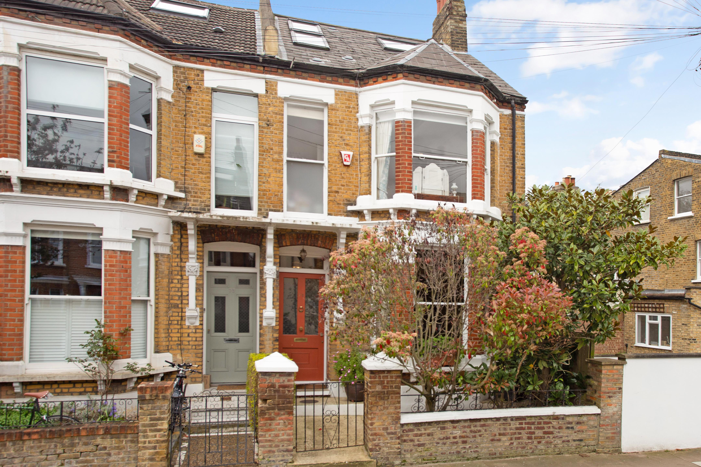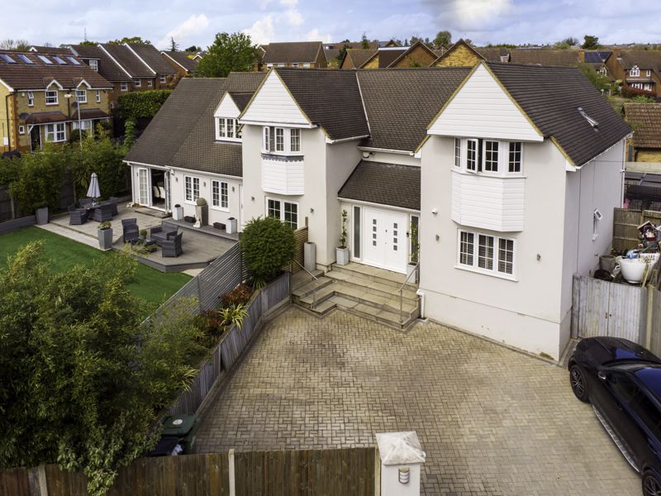Marketed exclusively by CPS Homes comes the epitome of penthouse living. Sat above an iconic Victorian Grade II listed bathstone building and boasting 2,723 sq ft of indulgent internal space, as well as 893 sq ft of elevated outdoor terraces and balconies with skyline views, the Cutlan’ will be ready to move in for late summer 2024…With its private lift entrance, this mesmerising residence offers unprecedented and uninterrupted views across the city from every aspect.
The highly experienced design and construction teams have created an exclusive and truly unique residence. The entrance to the building leads down a grand arched corridor, complete with a classical-style cornice and picture rail. Walk along Carrara marble tiles and past the original Midland Bank’ Chambers sign, where access to the penthouse above is through an impressive, full-height glass security door with a feature chandelier above the listed staircase.
The Cutlan benefits from lift access directly into the penthouse giving access through secure fob entry. Upon leaving the lift you will step through a private entrance foyer and then greeted with views directly across Cardiff Bay.
Boasting a staggering width of 11 metres with panoramic views, this area has balconies off both ends, giving access to morning and evening sun. A coffered ceiling has been created for the lounge, dining and snug areas complete with LED lighting by Iguzzini. There is an LED recessed stair washer and LED downlights throughout supplied by Faro Barcelona. Hardwood-engineered oak flooring from Broadleaf laid in a chevron pattern with border, and inset carpets to the snug, dining area, lounge. Recessed electric blind boxes pre-wired back to the Smart Homes Automation system. Seamless, full height doors are finished with solid brass, in a bronzed finish, T handle hardware to doors throughout the apartment, complemented by matching power sockets.
The designer-appointed kitchen features a large island directly underneath a full-length skylight window giving extra light to the already expansive array of glazing. The hand-made to-measure kitchen enjoys an array of integrated AEG cooking appliances, Quooker tap, Jet Black Matt & Bleached Oak Effect units, under-counter lighting and elegant solid stone work surfaces with waterfall edges.
There is a separate, sizable utility room by Stoneham and features solid quartz (esq) worktops, a selection of base units, an integrated Caple washing machine and a separate tumble drier, and two, two-hundred litre hot water cylinders.
The CGI images provide an idea of the space, but do not reflect the exact design and finishes. The Cutlan benefits from two back-to-back parking spaces with secure fob entry.
The property benefits from Smart4 Homes automation preinstalled for future control of blinds, lighting, heating, and cooling. The heating and cooling is provided to all rooms (bar bathrooms) by a Mitsubishi air source heating pump. Flush metal skirting with shadow gaps throughout complete with flush door sets to all rooms.
At over 36m2, the luxurious Master Suite will be a challenge to leave in the morning! With ample space for a super king-size bed, you’ll wake up to sunrise views over Cardiff Bay with access to two balconies to drink your morning coffee. Hardwood-engineered oak flooring from Broadleaf laid in a chevron pattern with border, and inset carpet for the position of a super-king bed. The developer has separated the dressing area, ready for personal preference post-completion.
The Master En-suite features a tiling schedule combining large format tiles imported from Grespania in Italy and Mandarin Stone and bronze sanitaryware by Crosswater. There is a spacious walk-in shower with a skylight over, a separate WC, a custom double vanity unit imported by Italian firm Pozzebon, and a freestanding tub complete with a floor-mounted tap.
The guest bedroom accommodation comprises of two indulgently proportioned double bedrooms, both benefiting from matching bespoke en suite shower rooms. Expect a large format tiling schedule, brushed brass finishes and sanitaryware by Crosswater, a recessed shower tray complete with a lit cosmetics shelf, fixed glass shower screens, designer vanity units, wall-mounted taps, and illuminator mirrors. Bedroom two enjoys the added luxury of a private balcony, accessed via full-height sliding patio doors, benefiting from views towards Cardiff City Centre.
The Cutlan benefits from a 999-year lease. There is Zero ground rent and the annual service charge for 2024 is 4489.43.
We are advised by the vendor that provisions of electricity, water and sewerage are connected to a mains supply, and no materials used in construction may impact a buyer’s enjoyment, mortgage availability, or insurance availability, and there are no issues or restrictions on mobile signal/coverage.
Entrance HallThe entrance to the building leads down a grand arched corridor, complete with classical style cornicing and picture rail. Walk along Carrara marble tiles and past the original Midland Bank’ Chambers sign, where access to the penthouse above is through an impressive, full-height glass security door with a feature chandelier above the listed staircase. The Cutlan benefits from lift access directly into the penthouse giving access through secure fob entry. Upon leaving the penthouse you will step through a private entrance foyer with views directly across Cardiff Bay.Lounge & Dining Area4.23m x 11m – 13’11” x 36’1”
Kitchen5.2m x 6.4m – 17’1” x 20’12”
TV Room4.4m x 3.5m – 14’5” x 11’6”
Master Bedroom7.5m x 4.9m – 24’7” x 16’1”
Master En-Suite3.9m x 4.4m – 12’10” x 14’5”
Utility2.7m x 3m – 8’10” x 9’10”
Guest W.c.Bedroom 24.6m x 3.7m – 15’1” x 12’2”
Bedroom 2 En-Suite3.5m x 1.4m – 11’6” x 4’7”
Bedroom Three3.7m x 3.6m – 12’2” x 11’10”
Bedroom Three En Suite3.5m x 1.4m – 11’6” x 4’7”
ParkingThe property comes with a double parking space within the developments gated car park.TenureThe property is leasehold with a 999-year lease granted in 2020. We are advised that the annual service charge is 4500 and zero ground rent. We are advised that there is a 10-year Checkmate latent defects policy, from 2024.Declaration Of InterestDeclaration of interest: Please be advised that one or more of the vendors of this property may be related to a director of CPS Homes.
Location
More from this user
You may also like...

Categories


Categories
Newest Listings
