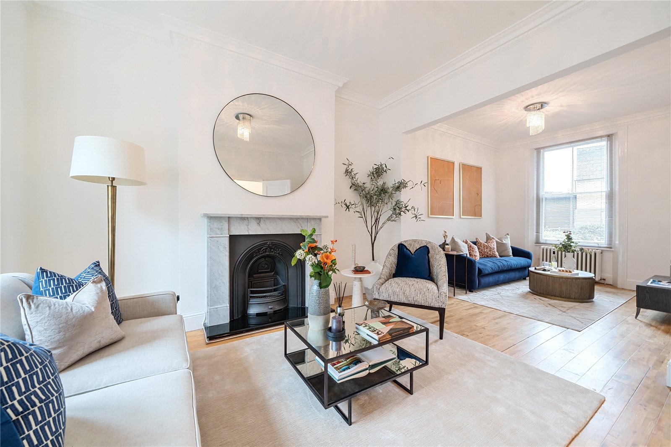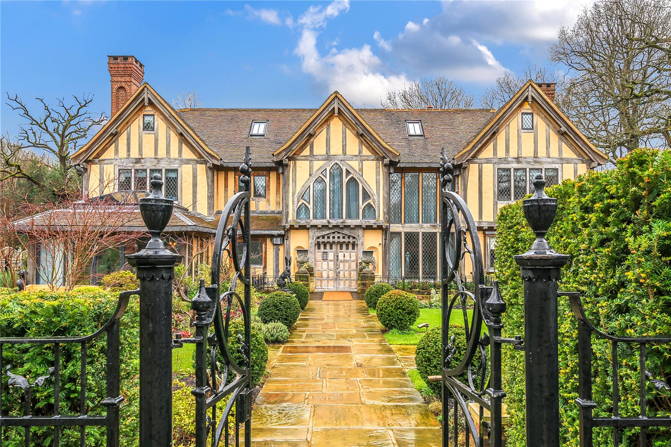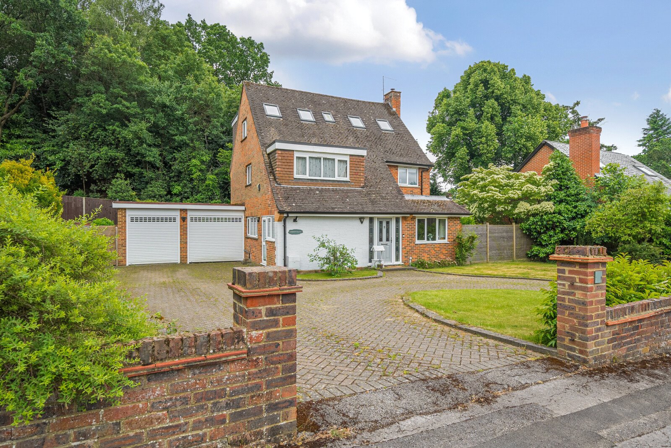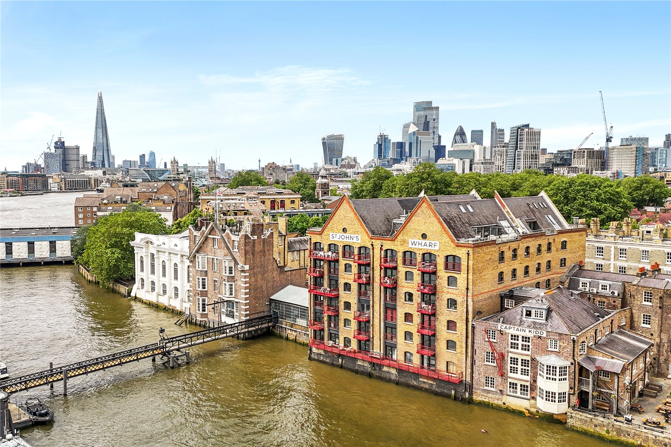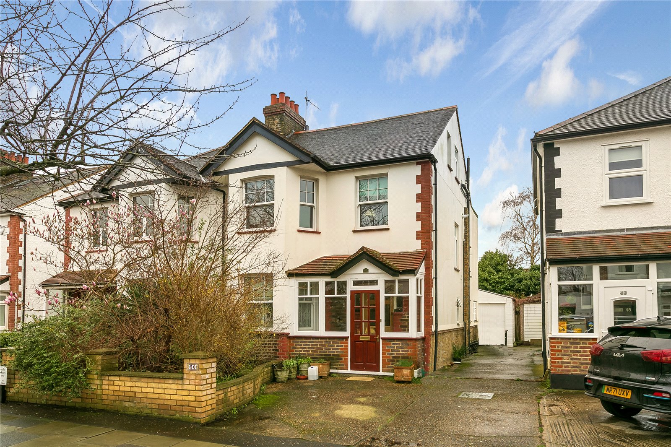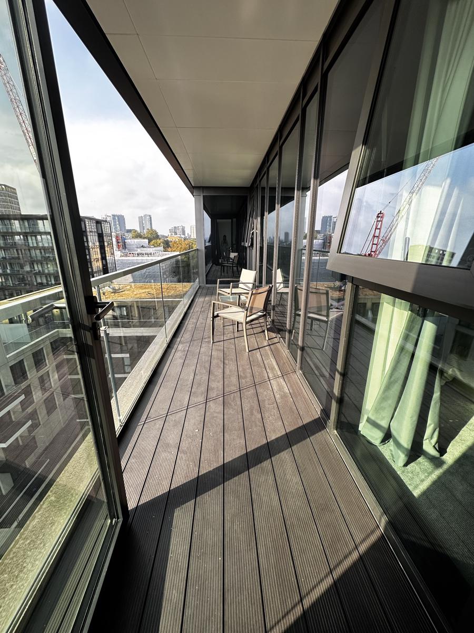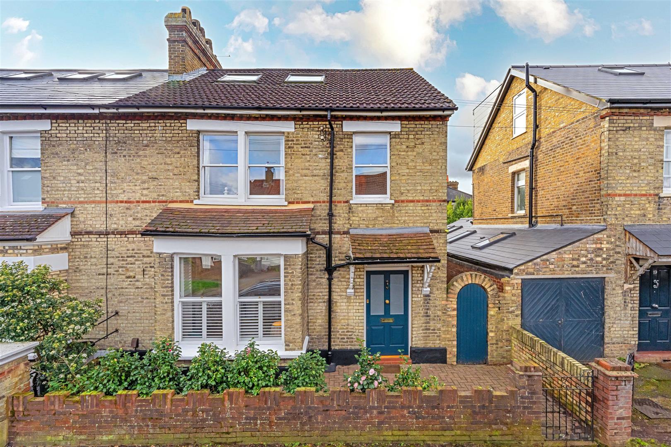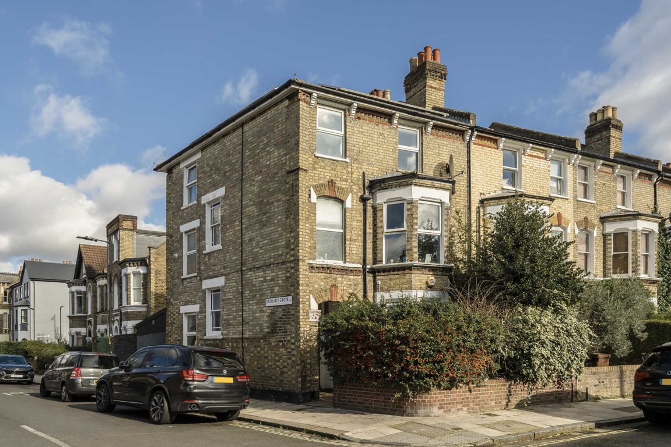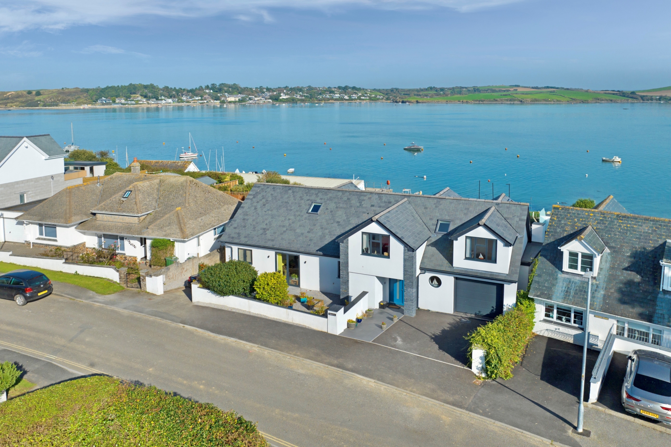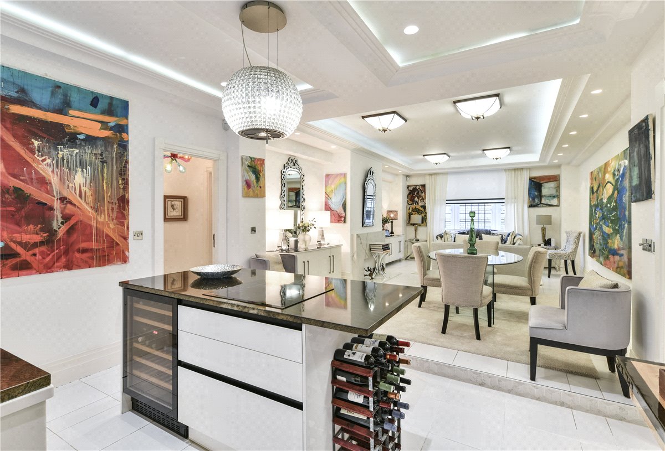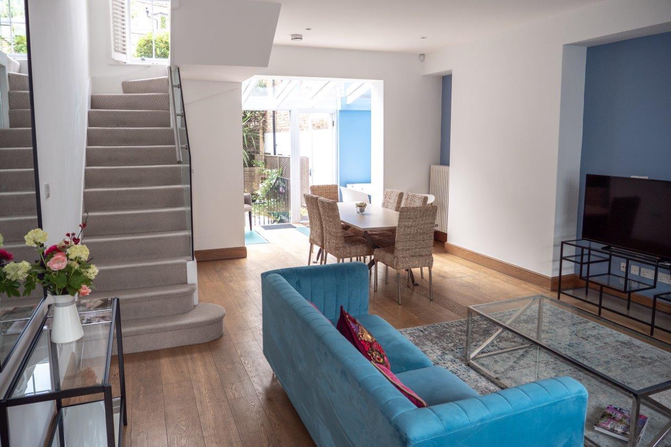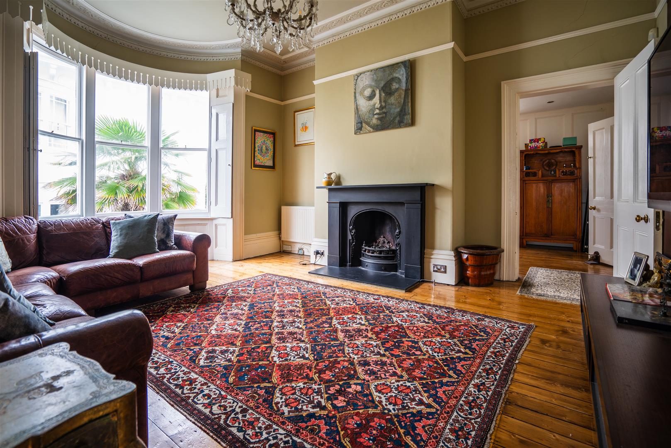A three bedroom apartment located within this prestigious riverside development in Wapping.
Description
This tastefully designed apartment in St John’s Wharf offers an expansive 11.3m by 8.2m reception room, with two sets of double doors opening onto a private South facing balcony and additional Juliette balcony. The aspects provide spectacular panoramic views of Canary Wharf and the River Thames. The reception room is open plan with a newly fitted integrated kitchen to the rear. Integrated appliances include a wine cooler, induction hob, electric oven and Quooker boiling tap.
Along the hallway there are two bedrooms facing directly onto the landscaped courtyard, one with direct access to an en suite bathroom, and the second with fitted wardrobes. The second bathroom is accessible directly via the hallway, with a separate W/C and shower room which could be combined for a larger bathroom suite.
The principal bedroom measures approximately 4.85m by 3.20m with built in wardrobes and access to an en-suite bathroom adjoining the second bedroom, complete with his and hers sinks.
St. Johns Wharf was partially rebuilt in the 1980s, and the street side of the building, with its porterage and glass covered atrium with fountains compliment a stunning listed building that can be seen clearly from the beach and river.
Location
St John’s Wharf is excellently located for the amenities of Wapping High Street and Wapping Station (Overground services). Further along Wapping High Street, the Thames Path is accessible for a scenic route to St Katharine Docks (within approx. 0.7 miles) or towards Tower Hill and the City. Waitrose supermarket and Sainsbury’s Local are also located in Wapping for convenience.
The D3 and 100 bus is located outside of St John’s Wharf, perfect for those needing to commute towards Liverpool Street, St Paul’s and Bethnal Green.
Square Footage: 1,803 sq ft
Location
More from this user
You may also like...

Categories


Categories
Newest Listings
