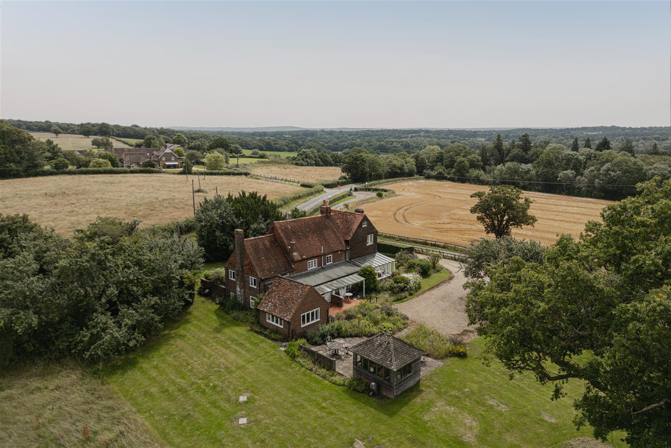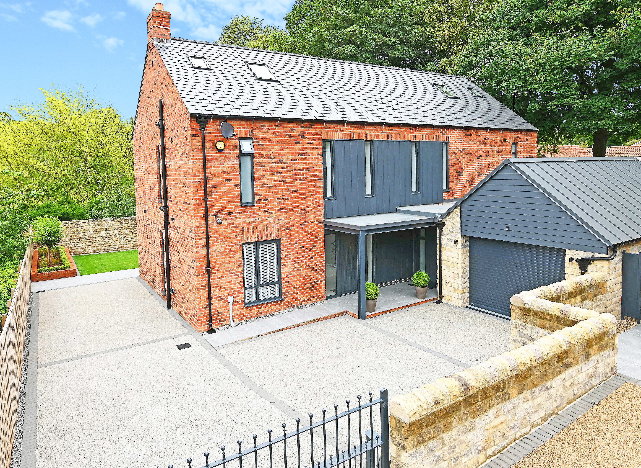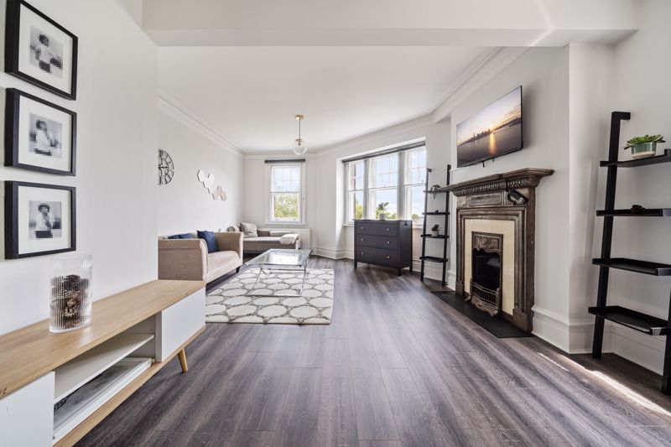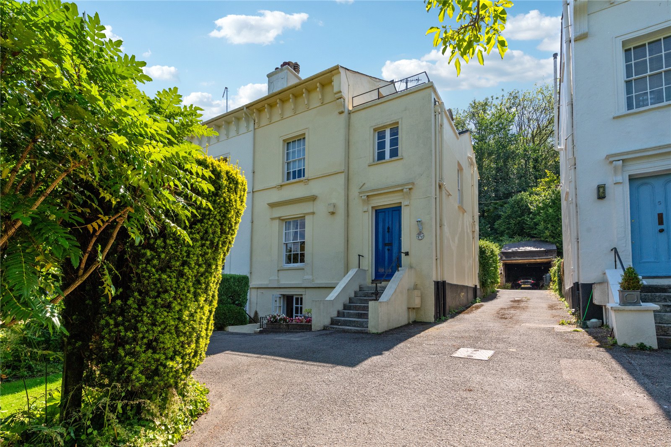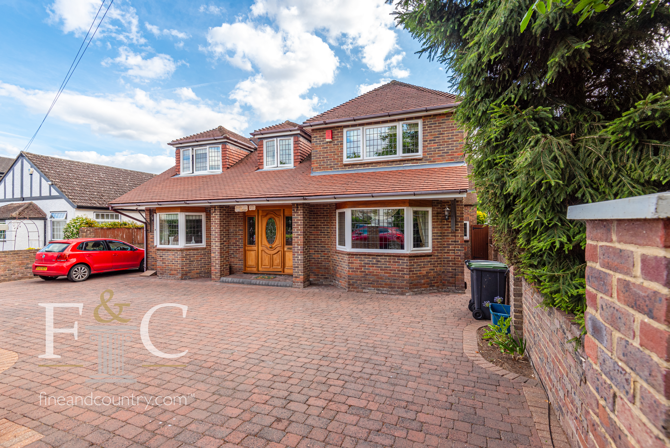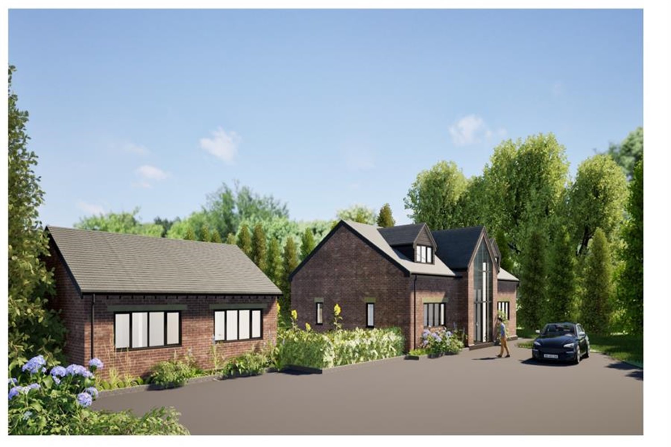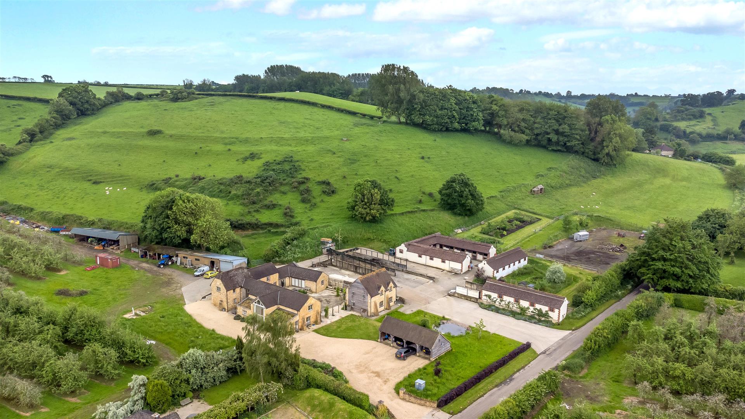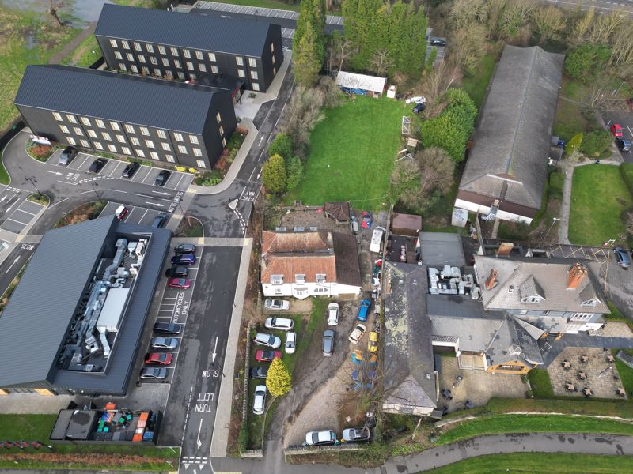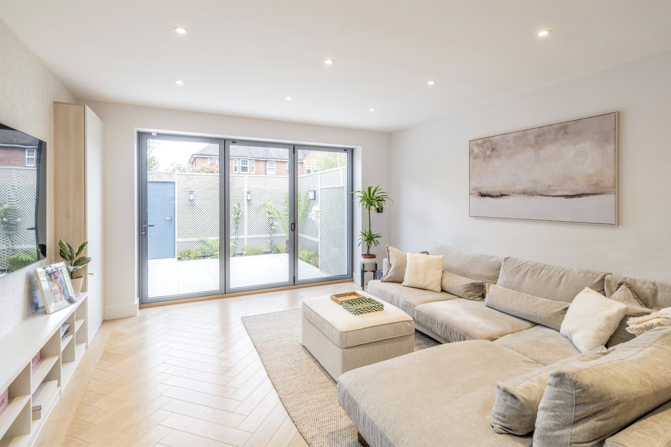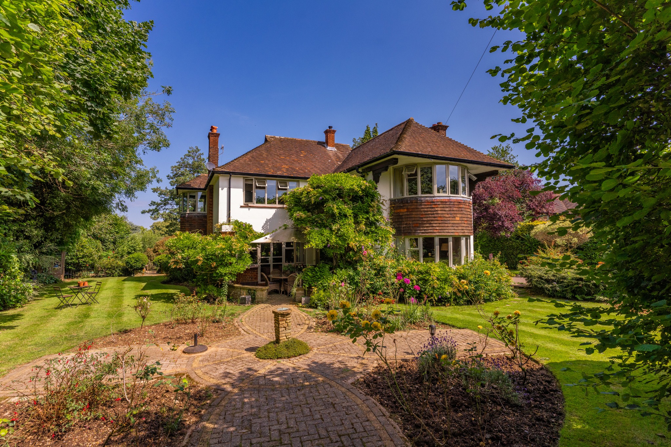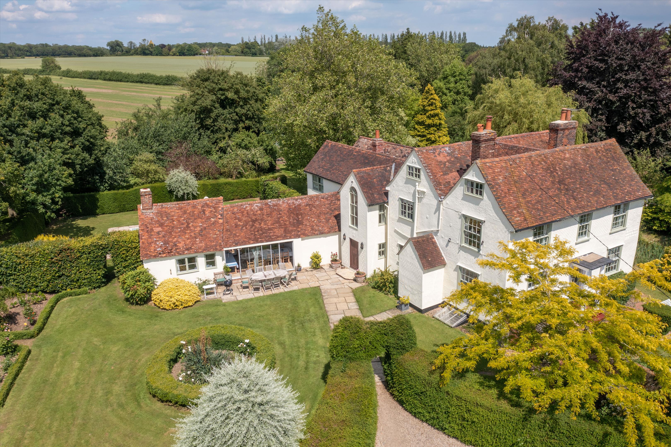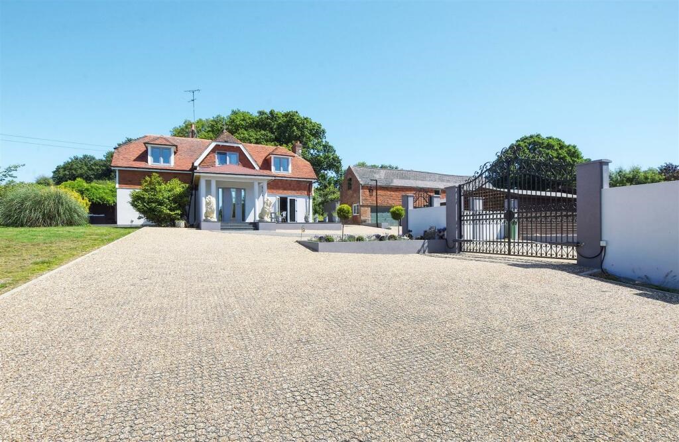
3 bedroom detached house for sale in Bexhill-on-Sea
The property Café is delighted to offer for sale this substantial ‘small holding’ with a detached three bed & various substantial out buildings and stables enjoying a rural setting within approx 2.85 acres of well kept grounds & private woodland. Originally a working farm the property now lends itself to an idyllic rural lifestyle with excellent potential for equestrian facilities. Indeed the property offers endless possibilities for outdoor activities, entertainment or simply enjoying the large plot of land with rural aspects. The main property itself is accessed via a country track leading off St Marys lane in turns leads to the secure, walled & gated entrance. The main farm house itself offers a substantial inner hall, a modern kitchen/breakfast room, living room with inglenook style fireplace, utility room, modern bathroom and three family bedrooms. There is a substantial detached barn which is ideal to develop with additional stables, double garage & extensive storage. As the floor plan will illustrate the outbuildings offer great potential to convert into accommodation (subject to planning consent) & as you will note the stables offer excellent equestrian facilities. For addition information or to arrange to view please contact us on .
Turkey Farm
Main Property –
Reception Hall – 6.82 x 4.13 (22’4″ x 13’6″) – Triple glazed front door, a range of fitted storage cupboards with sliding doors, hanging space and additional shelving above, stairs leading to first floor, recessed ceiling spotlights, space for dining, double doors leading to living room.
Living Room – 7.81 x 4.33 (25’7″ x 14’2″) – Dual aspect with triple glazed windows to the side elevation, triple glazed bi-folding doors leading out onto the decking area, inglenook fireplace with woo beam, log burning stove, roll top radiator.
Kitchen/Breakfast Room – 5.67 x 4.39 (18’7″ x 14’4″) – With modern fitted kitchen comprising matching wall and base level units with stone straight edge worktop surfaces, butler sink with drainer and mixer tap, AGA, space for freestanding fridge and freezer, integrated washing dishwasher, integrated Neff oven, breakfast bar, two ring electric hob, recessed ceiling spotlights.
Utility Area – Space and plumbing for washing machine and tumble dryer.
Ground Floor Shower Room – With modern suite comprising wc with low level flush, floating wash hand basin with mixer tap, walk in shower cubicle with wall mounted shower controls, chrome shower attachment and chrome showerhead, chrome heated towel rail, triple glazed windows to the rear elevation.
First Floor Landing – With access to roof space via loft hatch.
Bedroom One – 4.63 x 4.49 (15’2″ x 14’8″) – Dual aspect with triple glazed windows to the front and side elevations, double radiator, built in wardrobe cupboards with sliding doors, hanging space and shelving.
Bedroom Two – 5.38 x 3.48 (17’7″ x 11’5″) – Triple glazed windows to the front elevation, roll top radiator.
Bedroom Three – 4.00 x 2.91 (13’1″ x 9’6″) – Triple glazed windows to the front elevation, fitted wardrobe with hanging space and additional storage above.
Bathroom – Modern fitted bespoke fitted bathroom comprising wc with low level flush, large jacuzzi bath with brass wall mounted shower controls, shower attachment and showerhead, tiled walls, tiled floor, floating wash hand basin with mixer tap, triple glazed windows overlooking the rear elevation with stunning views over adjoining countryside, chrome heated towel rail.
Detached Barn –
Stable One – 4.30 x 3.64 (14’1″ x 11’11”) – With stable door, window to the front elevation.
Stables Two – 3.70 x 2.72 (12’1″ x 8’11”) – With stable door.
Workshop – 4.23 x 2.78 (13’10” x 9’1″) – Comprising work benches.
Store – With door to side elevation.
Double Garage – With obscured glass window to the side elevation, electrically operated double door, stairs leading to first floor.
First Floor –
Barn Store Room – Extensive in size, offering plenty of scope and potential subject to usual planning consents, window to side elevation.
Stable Block – Comprising three stables with stable doors, with fully functioning stable equipment.
Garden Storage – Covered storage area.
Location
More from this user
You may also like...

Categories


Categories
Newest Listings
