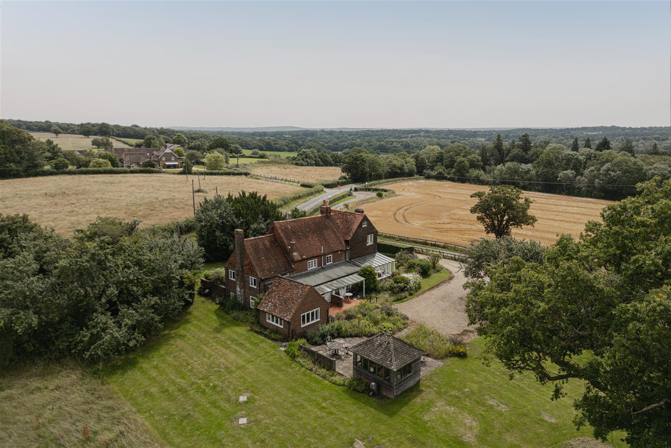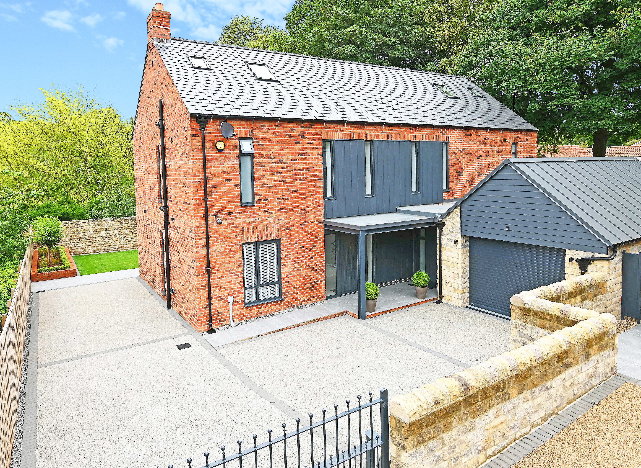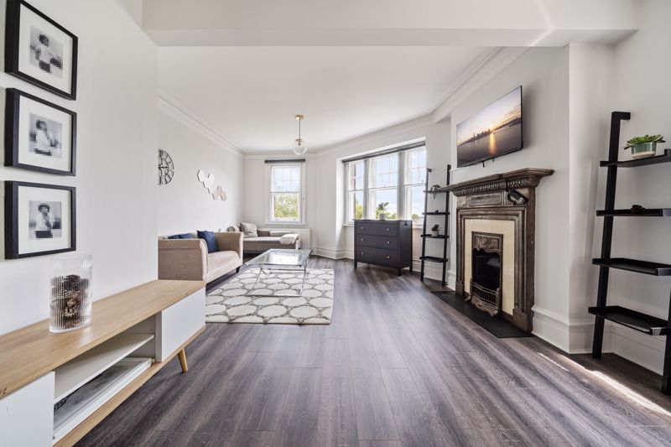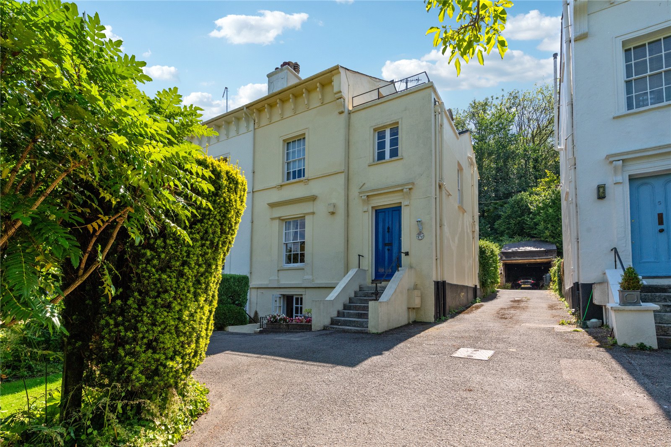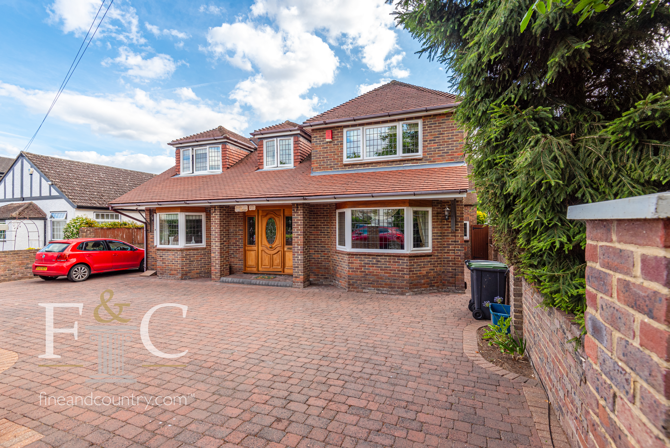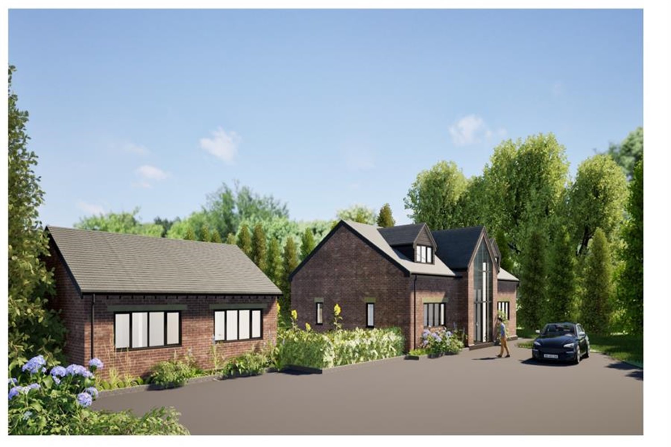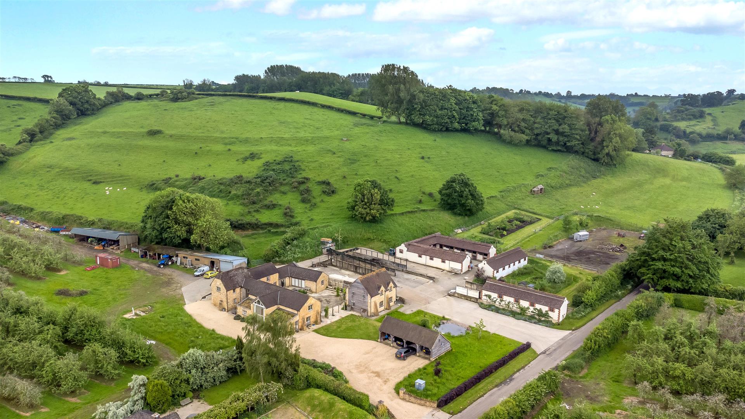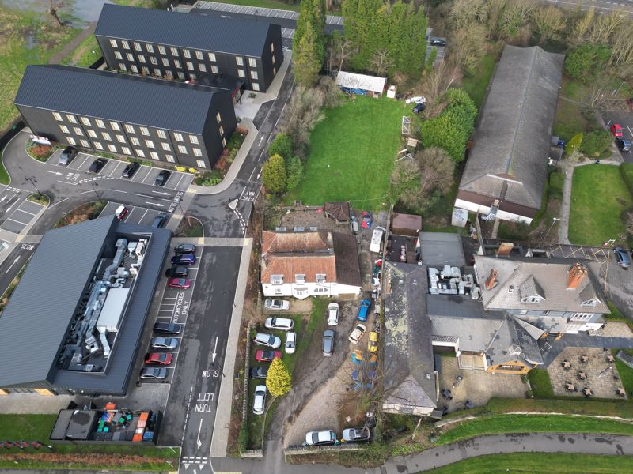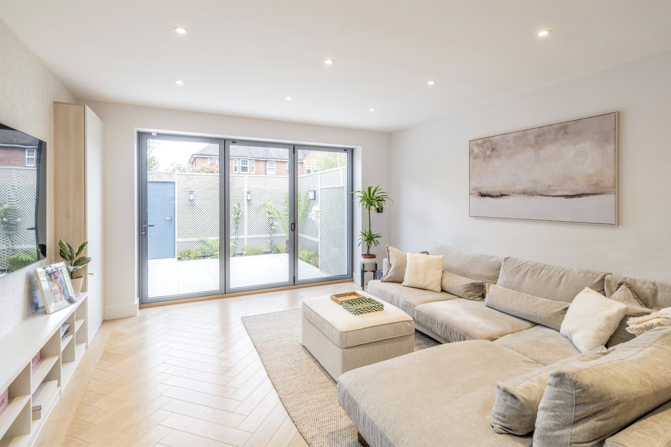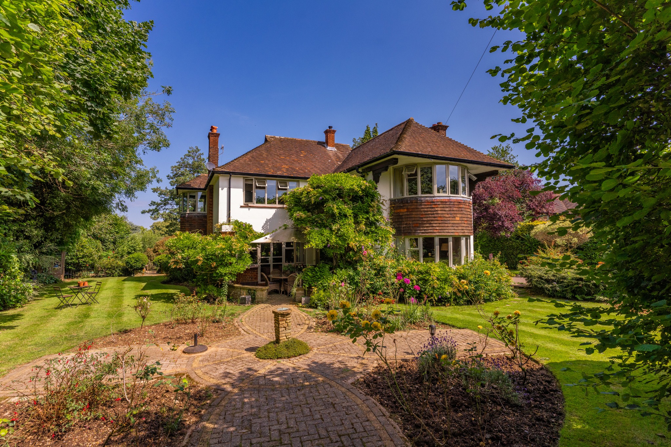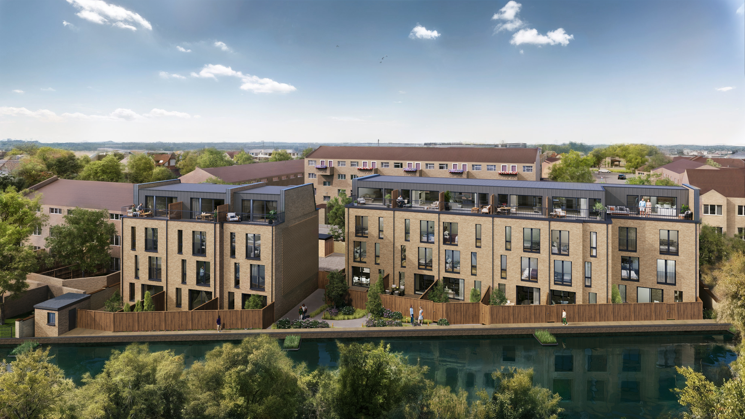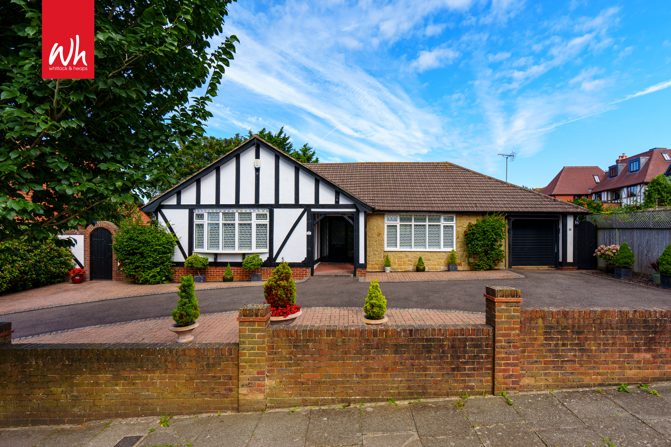
2 bedroom detached bungalow for sale
Whitlock and Heaps are delighted to bring to market for the first time in over 25 years this individual detached bungalow being presented in excellent order throughout and offering tremendous potential to create further accommodation. Situated on level ground on this good size plot with secluded gardens and a sweeping in and out driveway. Whitlock and Heaps are delighted to bring to the market for the first time in over 25 years this individual detached bungalow that occupies this level plot with secluded gardens and a sweeping in and out drive offering parking for numerous vehicles. The room proportions are of an excellent size throughout with the accommodation being presented in excellent order. Currently arranged with two bedrooms having an ensuite shower room and modern family bathroom. The delightful kitchen opens onto the conservatory that overlooks the gardens with the accommodation also featuring a wonderful living/dining room. 16 Onslow Road offers tremendous potential on this double width plot to any prospective buyer to re-configure and extend the current accommodation with the property benefiting from a spacious loft and a utility that could also easily be converted. Situated in this most desirable Hove Park location being easily accessible to local amenities and Hove mainline station and Park. The A23/27 is also easily accessible.
ENTRANCE HALL Walk-in airing cupboard housing hot water cylinder with linen shelving over, double coat/store cupboard, engineered wood floor.
KITCHEN Incorporating stainless steel one and a half bowl sink unit with drainer and mixer tap, adjacent ‘Corian’ worksurface with range of cupboards and drawers under, matching eye-level wall cupboards, integrated fridge, freezer, washing machine and dishwasher, ‘Range’ cooker with extractor over, tiled floor and splashback, radiator, opening to:-
CONSERVATORY Part brick built conservatory with tiled floor, door to garden.
LIVING/DINING ROOM Bow window to front, inglenook fireplace with gas fire and brick hearth, two radiators, sliding patio doors to garden.
BEDROOM 1 Fitted wardrobes, UPVC double glazed window, radiator.
BEDROOM 2 Range of fitted wardrobes, radiator, UPVC double glazed window.
EN-SUITE SHOWER ROOM Comprising walk-in shower with tiled surround, pedestal wash-hand basin, low level w.c., radiator, tiled floor, UPVC double glazed window.
BATHROOM White suite comprising bath with mixer tap, wash-hand basin with unit under, low level w.c., heated ladder style towel rail, tiled floor and walls.
UTILITY ROOM Accessed from the garden, fitted cupboard, ‘Ideal’ gas-fired boiler, appliance space, hatch to loft.
OUTSIDE
FRONT GARDEN Sweeping in and out driveway with parking for numerous vehicles.
REAR AND SIDE GARDENS Being fully enclosed and secluded wrapping around the property on two sides, being paved offering a low maintenance space, two gates both offering arch access.
GARAGE Electric up and over door, UPVC double glazed window, power and light, outside tap.
Location
More from this user
You may also like...

Categories


Categories
Newest Listings
