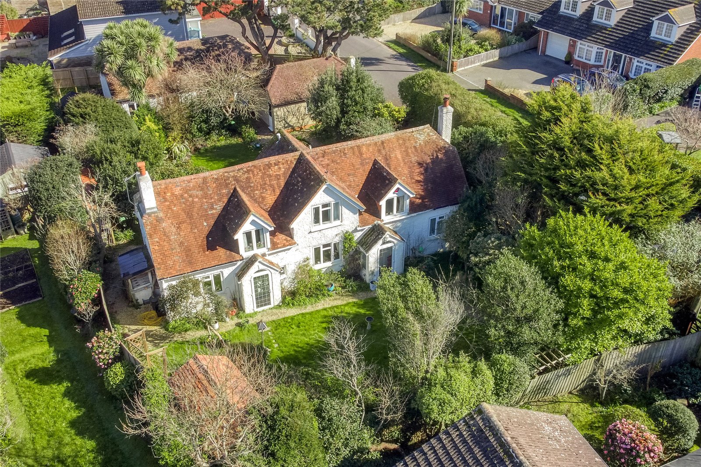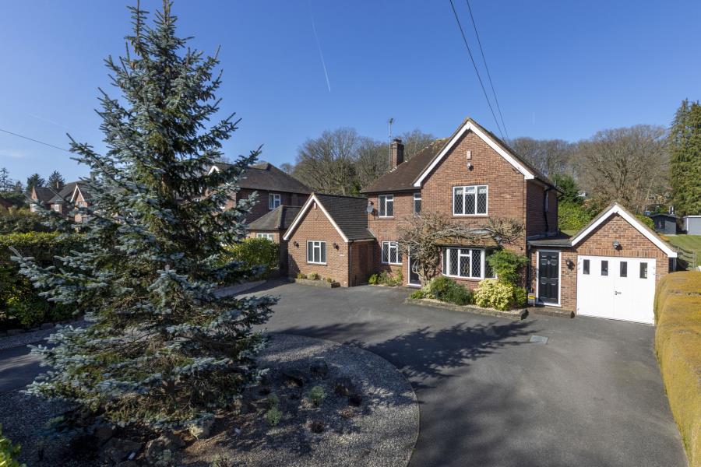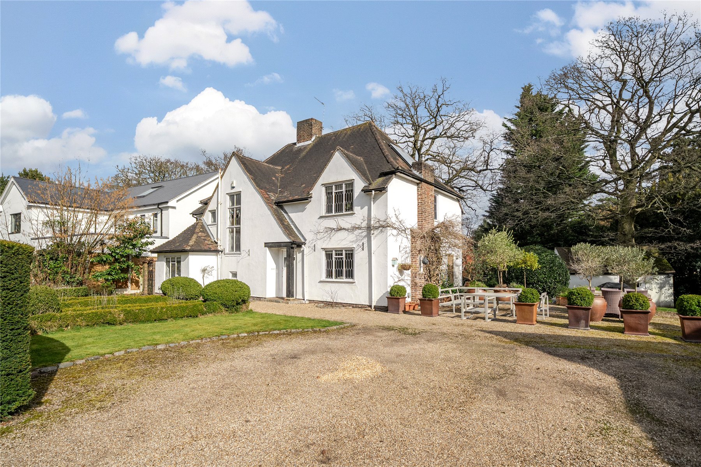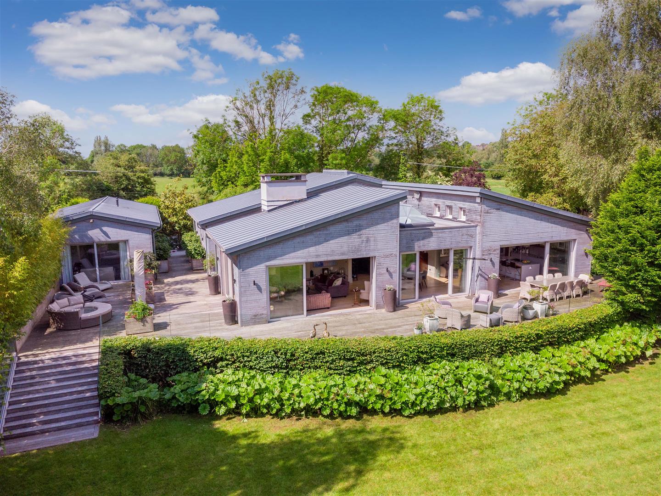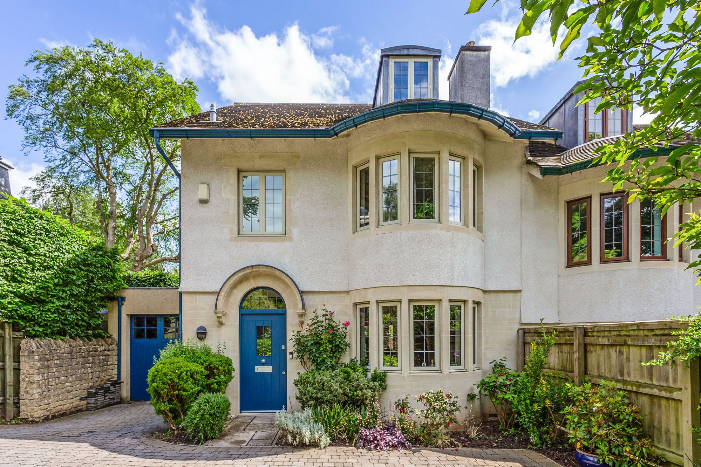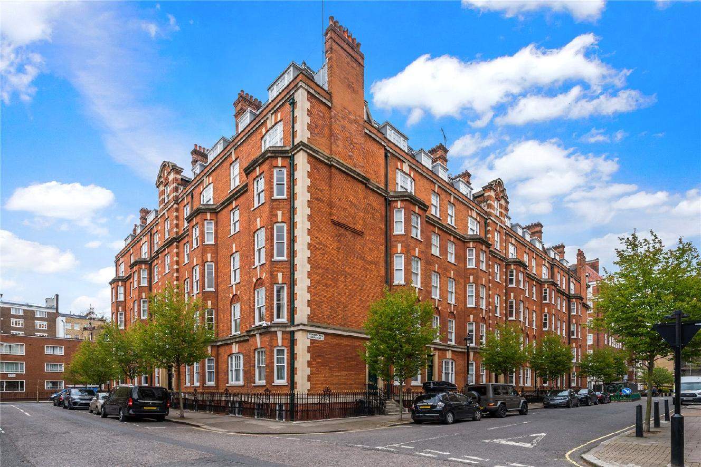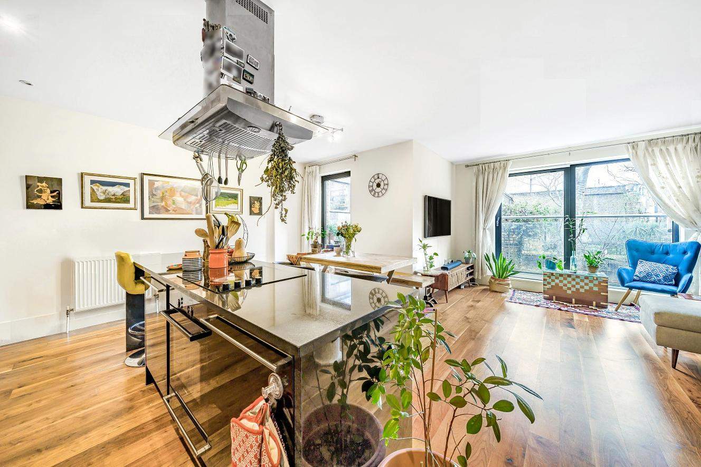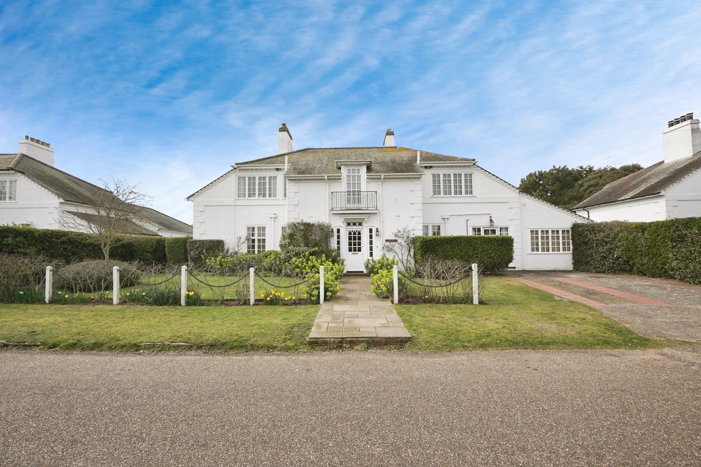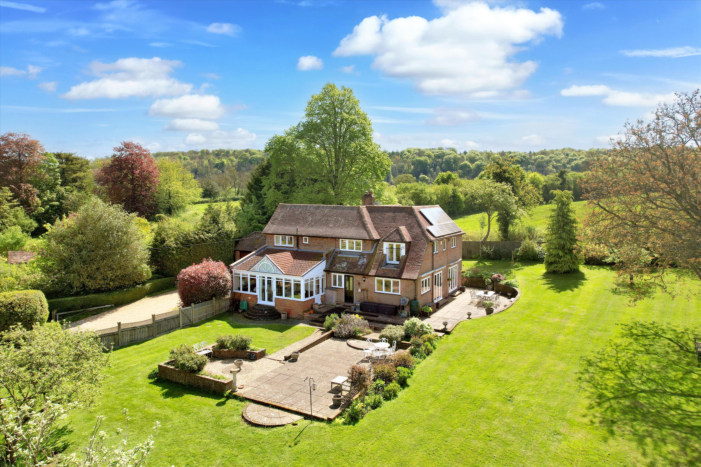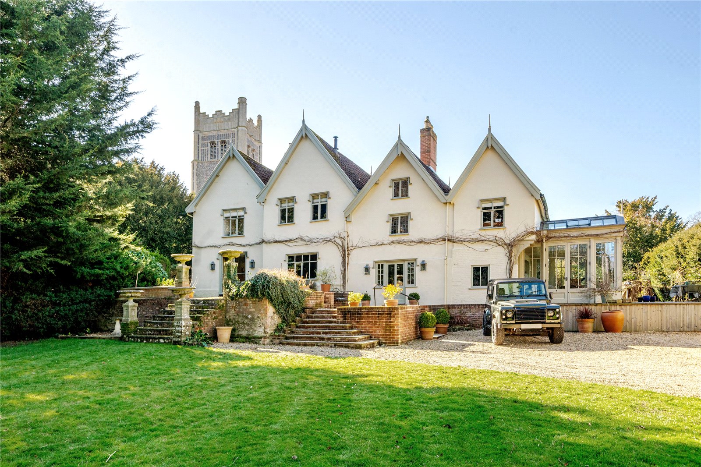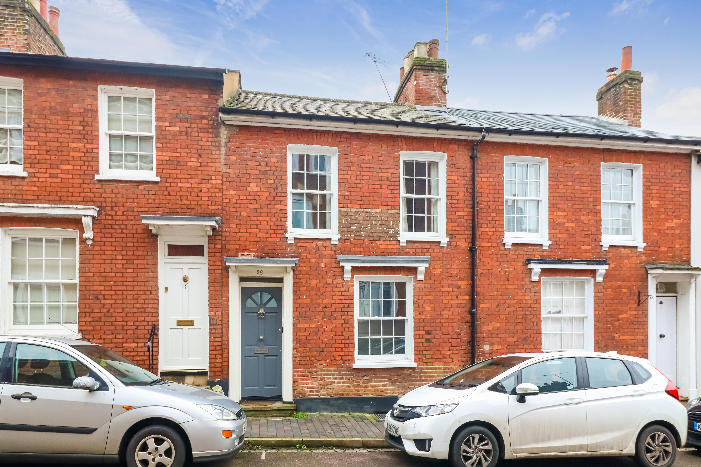
3 bedroom terraced house for sale
Summary
Entrance hall | Cloak room | Open plan sitting/dining/kitchen/breakfast room | 2 first floor bedrooms | Bedroom 3/reception | Bathroom | South facing garden | No onward chain |
The Property
This superb period town house that has been greatly enhanced and extended in recent years to provide spacious and flexible accommodation over three light and airy floors. It is situated in a keenly sought old conservation area location within easy reach of everything that St Albans has to offer including the Abbey, the parks at the Brickie, Victoria and Verulamium, St Michaels Village, the City centre itself, both stations and the motorway network.
Offering a much more generous width than many houses of a similar style, the ground floor has been reconfigured and extended to create one large open plan living space. An entrance hall from the front door leads through a Crittal style glazed door with side panel to the main living space. Another door from the entrance hall leads to a stylishly appointed and well-proportioned cloak room with hanging space for coats.
The main living space comprises three district zones within a spectacular open plan space with views to the rear over the garden. A dining space forms the first part, with a window to the front, an attractive feature, coal effect gas fire and surround and fitted storage and shelving to the alcoves either side.
In the centre of the space is a beautifully appointed kitchen by Wren with Carrera quartz counter tops and integrated appliances, including a double oven by Neff, gas hob with extractor over, also by Neff, dishwasher, fridge and freezer, all by Bosch, and a Berko washer/dryer. A central island houses a Belfast sink with a mixer tap over, and there is a breakfast bar accommodating two stools at one end.
Beyond the kitchen/breakfast form is a spacious living area, currently housing a large corner sofa, it takes full advantage of the south facing aspect, and views of the garden through a four-panel elevation of bi-fold doors by Netamo. The feeling of light and space is further enhanced with three large Velux Active skylights to the roof line on one side.
To the lower ground floor is an excellent versatile room offering scope for use in a number of ways, as further reception space, as a third bedroom or as a home office. It enjoys generous head height, plenty of natural light and a means of escape via the window to the front, while a sump pump has been installed to maintain the integrity of the space.
To the first floor are two well-proportioned double bedrooms, the principal bedroom benefits from plenty of bespoke fitted wardrobes, and there is a beautifully appointed bathroom with both a bath and large standalone shower. Loft access from the landing completes the picture upstairs.
Throughout, this beautiful home combines well considered contemporary interior design delivered to an exacting standard, high quality finish with every home comfort, including a gas fired combi boiler, central heating to radiators, and double glazing throughout, including new timber double glazed-sash windows to the dining room and both first floor bedrooms.
Outside
Outside, the house sits behind an elegant period faade to the front, while to the rear is a delightful low maintenance south facing courtyard style garden. With access via an elevation of bi-fold doors from the house, it has been hard landscaped with raised planted beds and feature lighting and provides a wonderful extension to the main living space, ideal for entertaining and al fresco dining.
Location
Situated in the heart of the old conservation area. Located in the heart of the Cathedral Quarter and moments from the Abbey it is also within easy reach of the city centre, both stations, Verulamium Park & lakes, highly regarded schools, and extensive local amenities.
General
Tenure – Freehold
Services – Main water & drainage, gas & electricity
Council tax band E – 2,634.03 p.a.
EPC rating – C
Location
Featured Listings






More from this user
You may also like...

Categories



