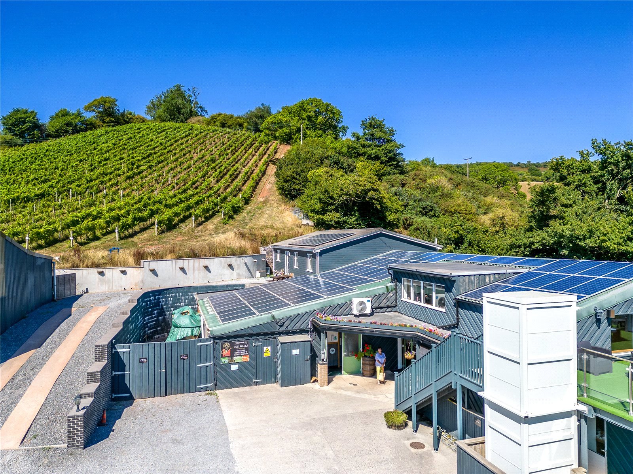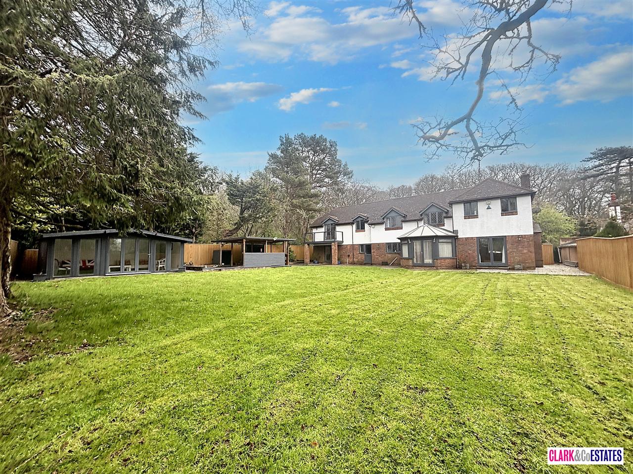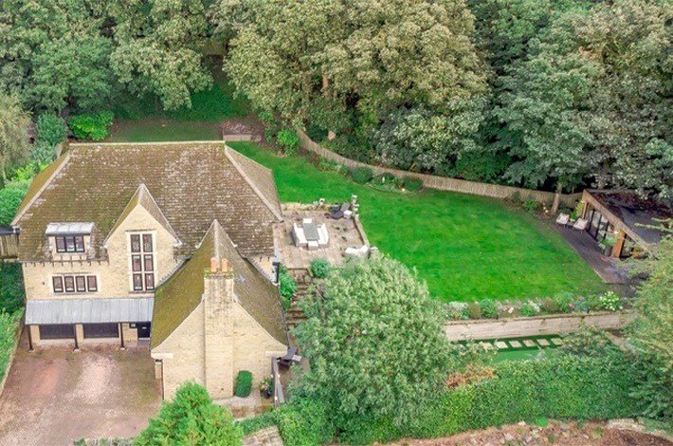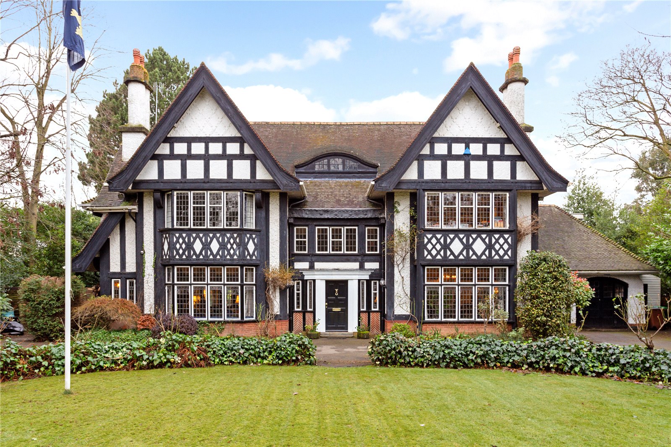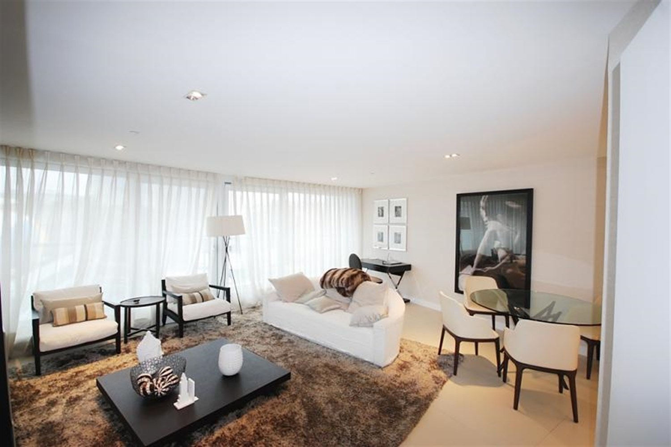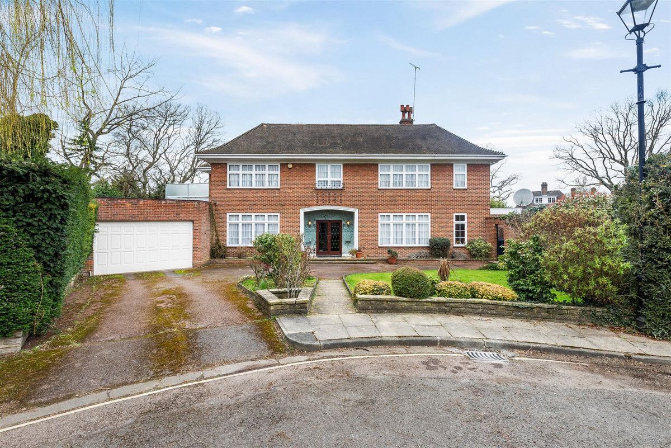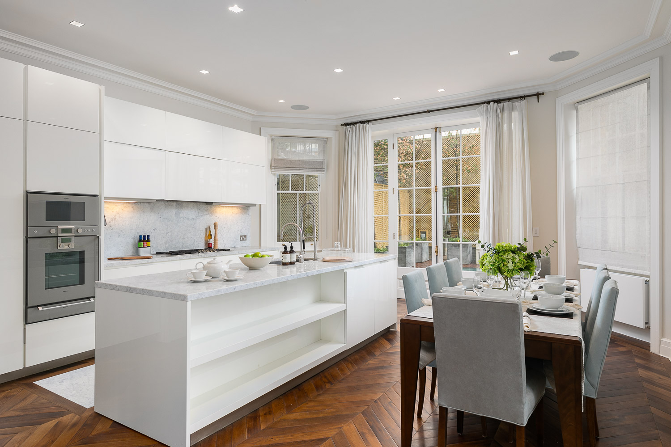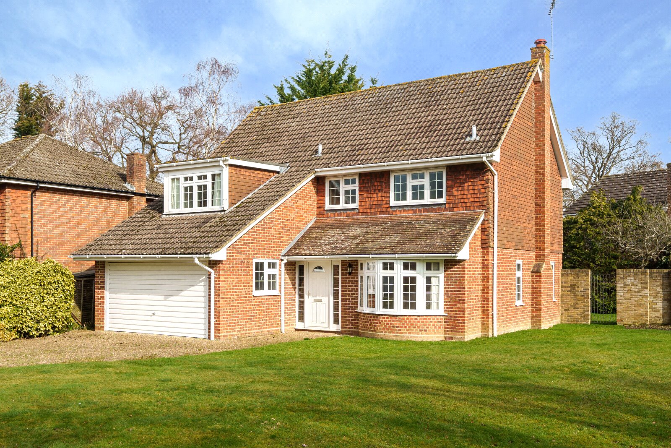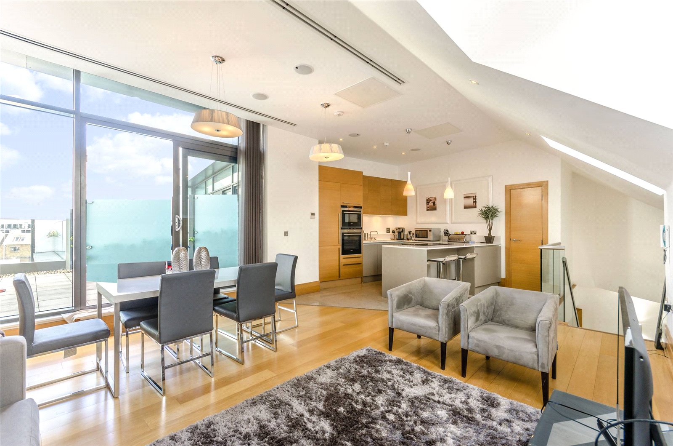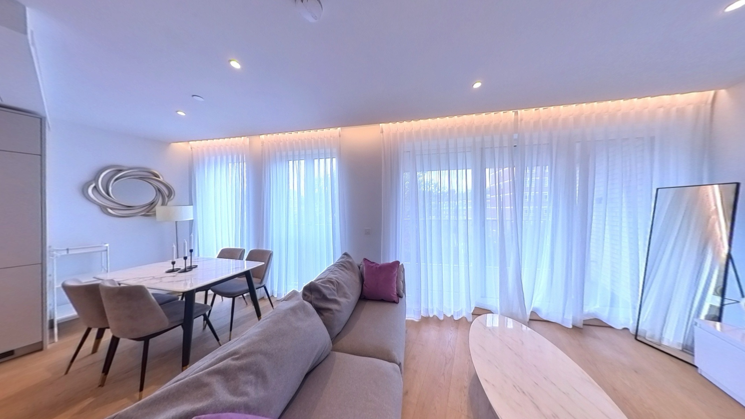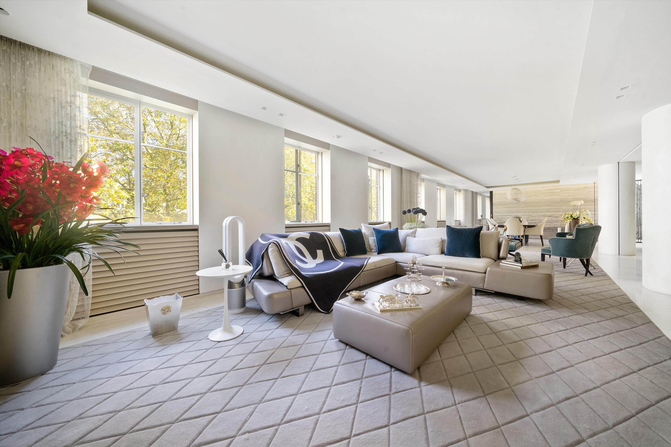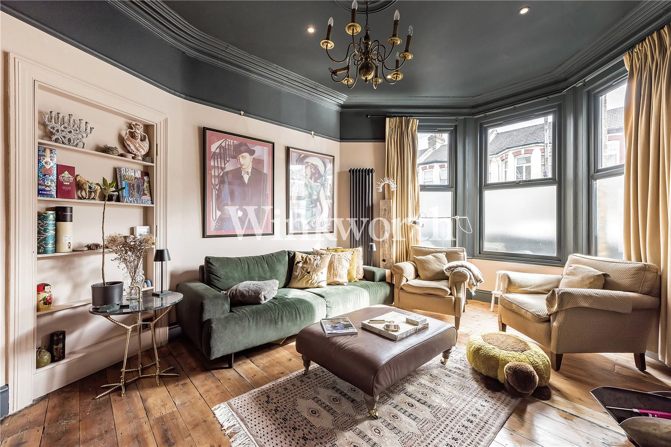
5 bedroom terraced house for sale
Tucked away on a quiet, tree-lined street in a sought-after Low Traffic Neighbourhood, this beautifully renovated five-bedroom Victorian home strikes the perfect balance between period charm and modern living. With 1,880 sq. ft. of thoughtfully designed space, every detail has been carefully considered to create a home that is both stylish and functional.
From the moment you step inside, the quality of the refurbishment is clear. The house has been completely rewired and replumbed, with new ceilings and plasterwork throughout. Underfloor heating runs through the kitchen diner and both bathrooms, ensuring a touch of luxury in everyday living. Bespoke fitted cabinetry has been seamlessly integrated into the home, providing stylish and practical storage, while privacy glass windows offer a modern, discreet touch.
Despite the extensive upgrades, the house remains rich in Victorian character. The original front door, elegant wooden dividing doors, intricate coving, and a charming open fireplace in the front reception room all pay tribute to the home’s heritage.
The ground floor is designed for flexible living. The two interconnecting reception rooms are filled with natural light, offering the ideal setting for relaxing or entertaining. At the heart of the home, the stunning kitchen diner is both spacious and beautifully appointed. A bifold window opens directly onto the garden, creating a unique indoor-outdoor connection. A separate utility room and downstairs WC add further convenience to the space.
The rear garden has been designed with both practicality and relaxation in mind. It features a built-in outdoor kitchen/BBQ, perfect for summer gatherings, as well as a child-safe pond and a storage shed. At the front there is plenty of space for bike storage which caters to urban commuters.
The upper floors offer five well-proportioned bedrooms, each with its own character and charm. The largest, spanning the full width of the house, features bespoke fitted wardrobes. A particularly unique feature of the home is the turret room on the top floor, a private space that makes for an inspiring study or reading nook. Two beautifully finished bathrooms complete the layout, both featuring modern fittings and underfloor heating for added comfort.
Set in an excellent North London location, the house is just a short walk from Turnpike Lane Underground (Piccadilly Line), offering quick and easy access to the West End and beyond. Hornsey and Harringay Green Lanes stations are also nearby, providing additional rail and Overground connections.
For those who love the vibrancy of city life, Green Lanes is just around the corner, offering an eclectic mix of independent restaurants, cafs, and pubs. Meanwhile, nature lovers will appreciate having Ducketts Common, Downhills Park, and Lordship Recreation Ground all within walking distance. The area is also known for its outstanding primary schools, making it an attractive choice for families.
A rare find in an increasingly popular North London neighbourhood, this beautifully renovated home is ready to welcome its next fortunate owners.
Please contact the Sales department at Winkworth Harringay office to arrange an appointment to view
Your local independently owned property agency with a network of London offices.
Est 1835
Follow us on Instagram – @winkworthharringay
Location
Featured Listings





More from this user
You may also like...

Categories


Categories
Newest Listings
