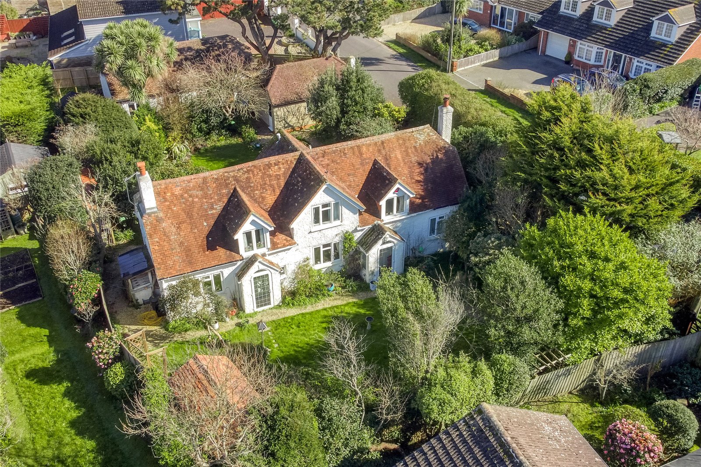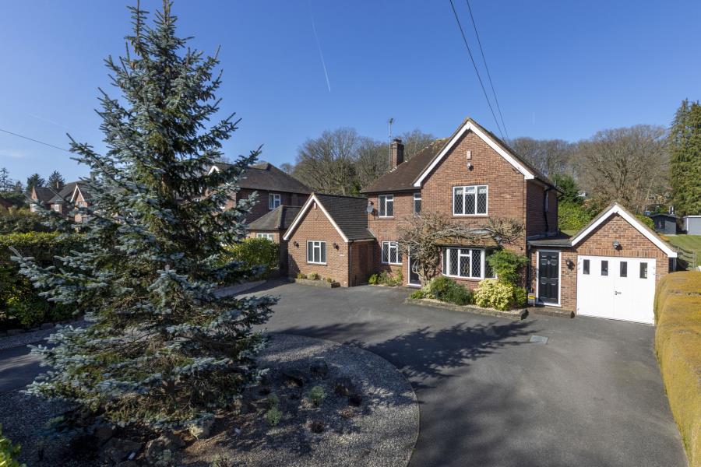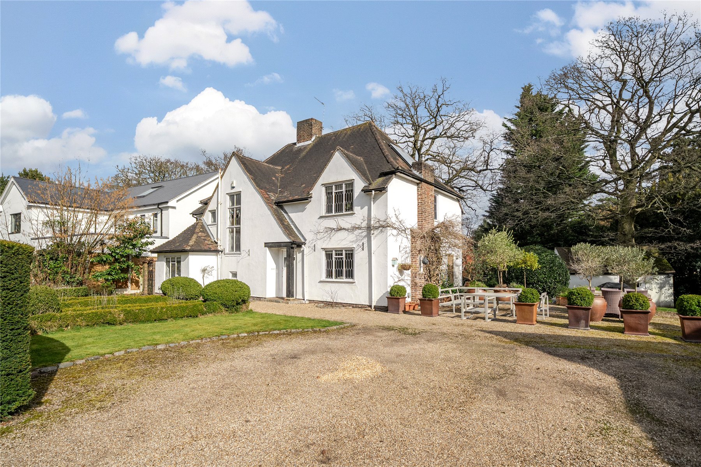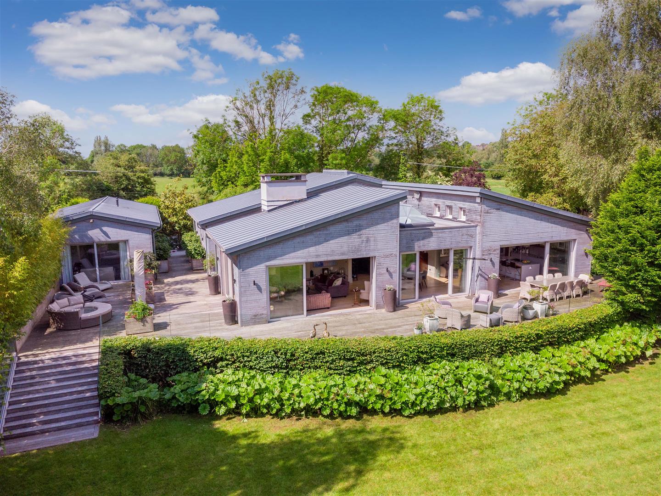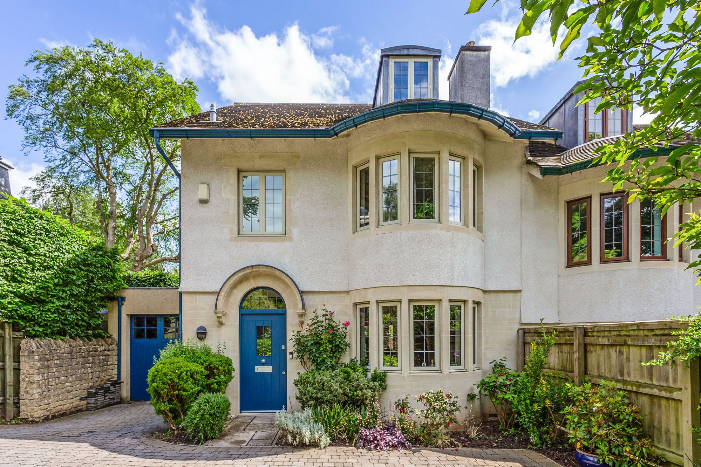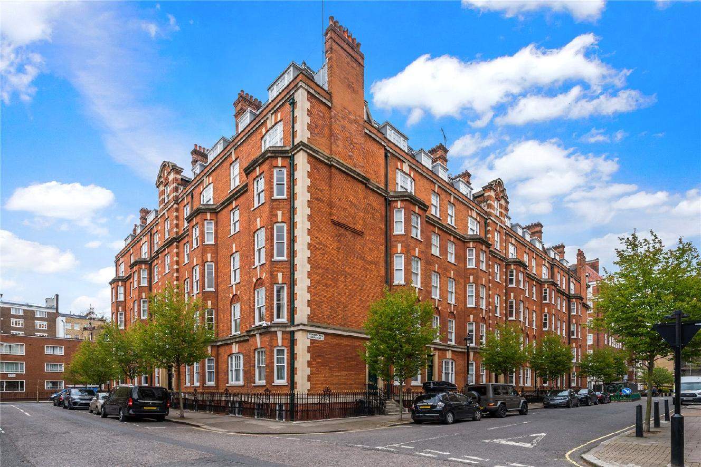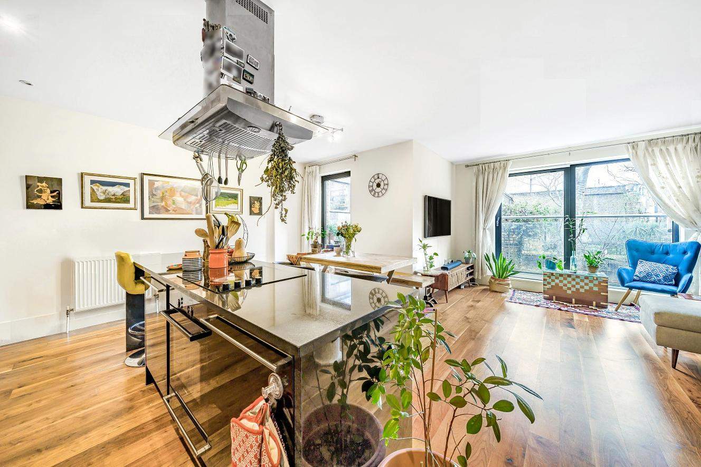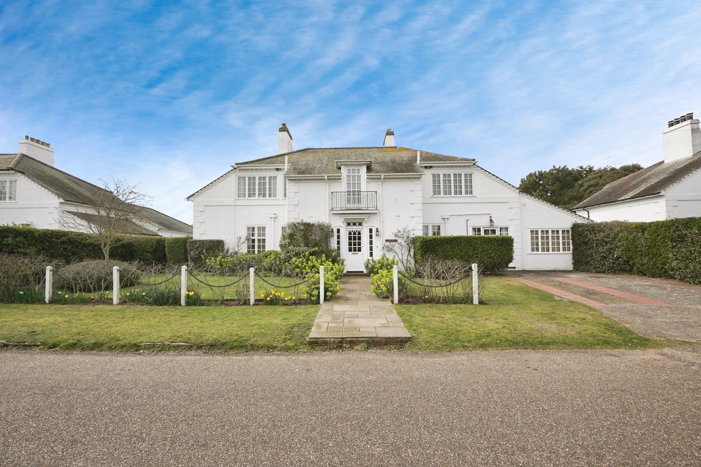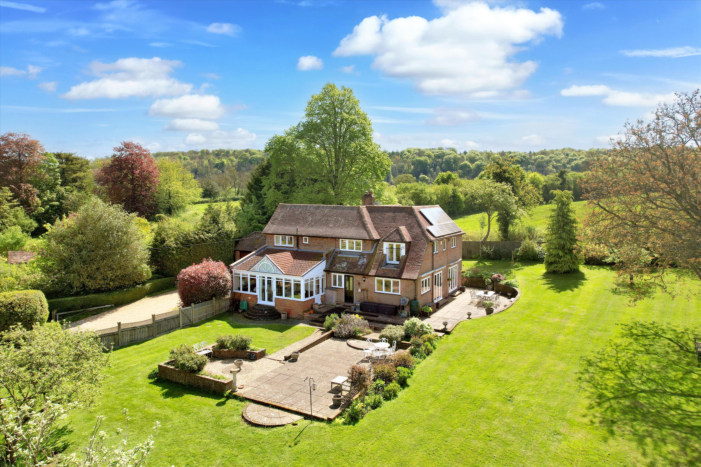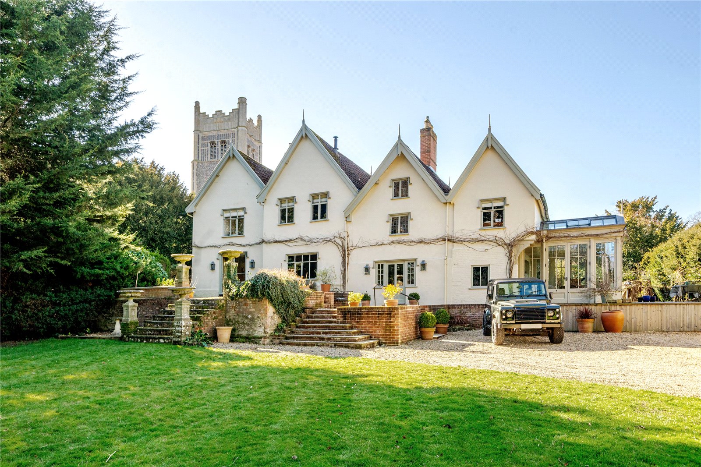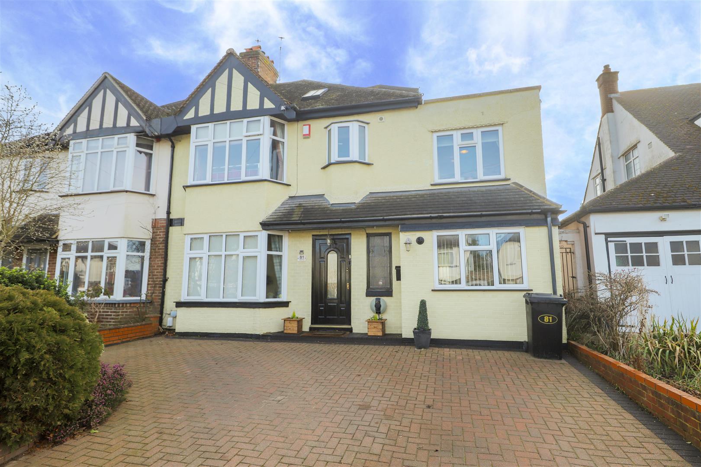
4 bedroom semi-detached house for sale
NO UPPER CHAIN – A spacious four-bedroom home offering 1,913 sq. ft. of versatile living space across three floors. The ground floor features a large living room, family room, study, and a bright kitchen/breakfast room opening into a conservatory. Upstairs, there are three generous bedrooms and a family bathroom on the first floor, with a large fourth bedroom on the second floor. Outside, the property benefits from a private rear garden and off-road parking. Conveniently located close to local amenities and transport links.SituationEvelyn Avenue is a sought after tree lined road in North Ruislip situated close to Kings College Playing Fields and Ruislip Woods. Ruislip High Street is a short walk away with its array of shops including Waitrose and a selection of restaurants including Browns, Pizza Express and Zaza. Ruislip Train Station with its Metropolitan/Piccadilly lines can be found at the end of the high street. There are also a number of bus routes towards Ickenham, Uxbridge, Northwood and Eastcote nearby. Evelyn Avenue is also located within easy access to a number of popular schools including Whiteheath Nursery, Infants and Juniors and Bishop Ramsey Church of England Secondary School.DescriptionThis beautifully presented four-bedroom family home offers generous living space arranged over three floors, with a versatile layout ideal for modern family life. The ground floor features a welcoming entrance hall, leading to a spacious living room with a bay window that floods the room with natural light. Adjacent to the living room is a cozy family room, providing additional space for relaxation or entertaining.
The heart of the home is the expansive kitchen/breakfast room, fitted with modern appliances and ample workspace, perfect for family meals or hosting guests. A spacious and bright conservatory overlooks the rear garden. A study, utility room, and convenient downstairs cloakroom complete the ground floor.
On the first floor, there are three well-proportioned bedrooms, including a generously sized principal bedroom with a bay window. All bedrooms are served by a modern family bathroom and the master with an ensuite. The second floor boasts a large fourth bedroom with dormer windows, offering privacy and flexibility as a guest room, office, or playroom.OutsideThe property is complemented by a well-maintained rear garden with a patio area, perfect for outdoor dining and entertaining. The south facing garden is mainly laid to lawn, surrounded by mature shrubs and fencing, ensuring a private and peaceful space for relaxation.
To the front, there is a neatly landscaped garden and a driveway providing off-road parking for multiple vehicles, completed with an electric charging point. The home is conveniently located close to local amenities, schools, and excellent transport links, making it an ideal choice for families.
Location
Featured Listings






More from this user
You may also like...

Categories



