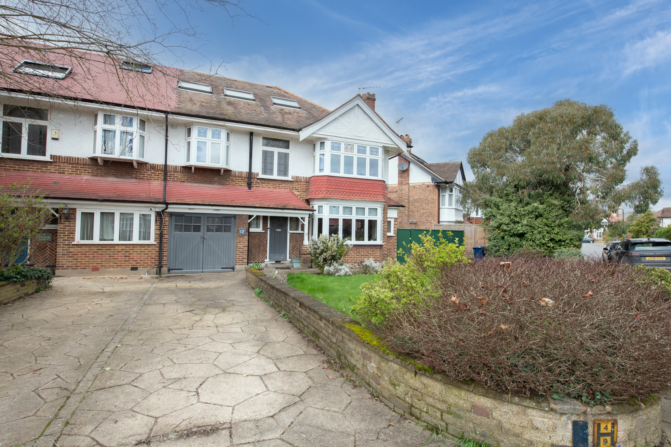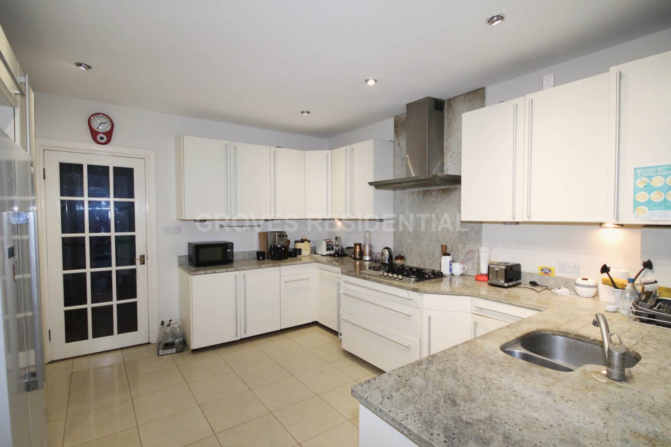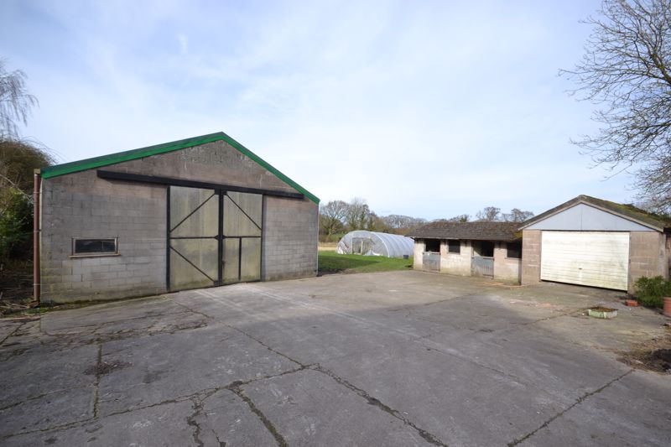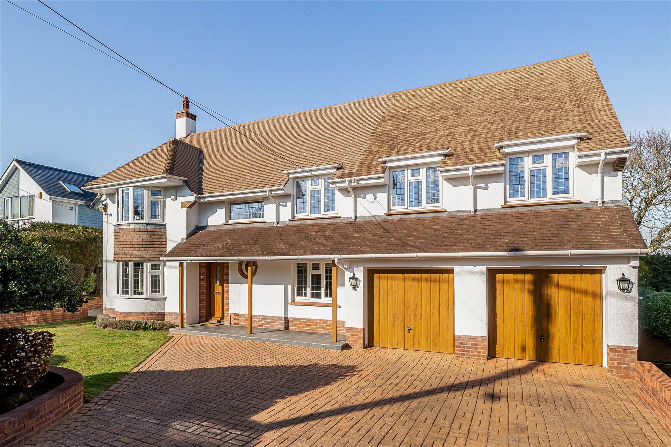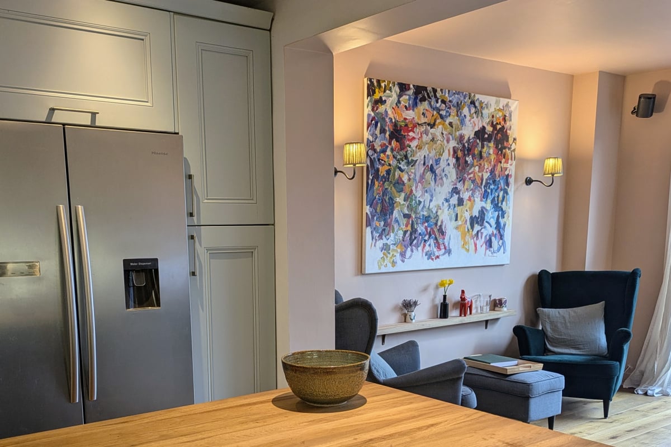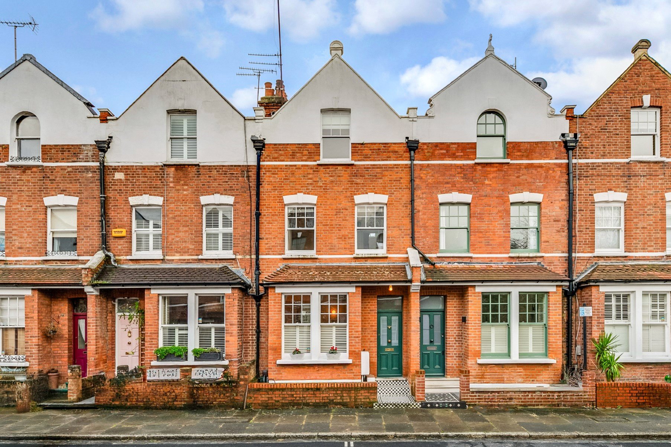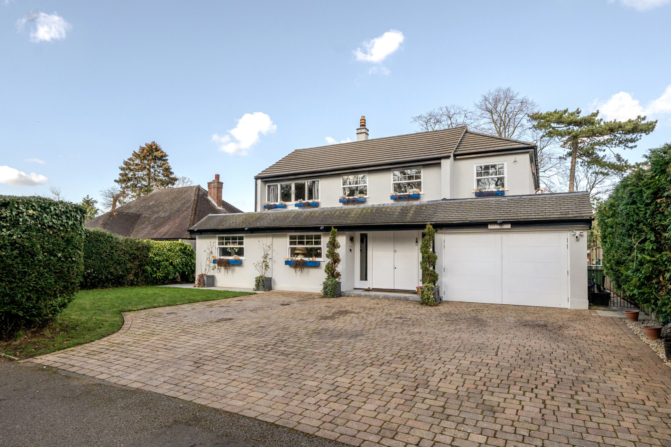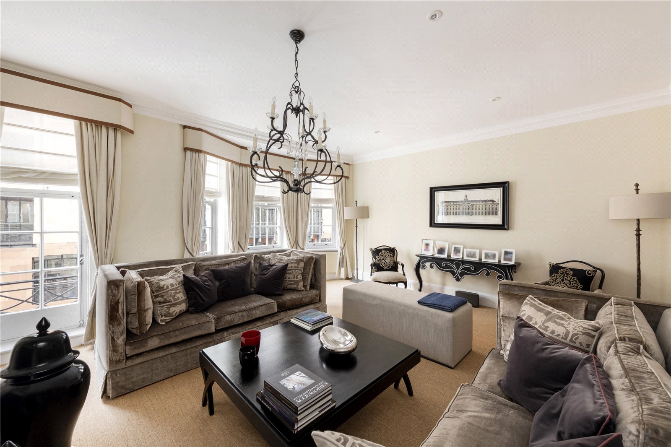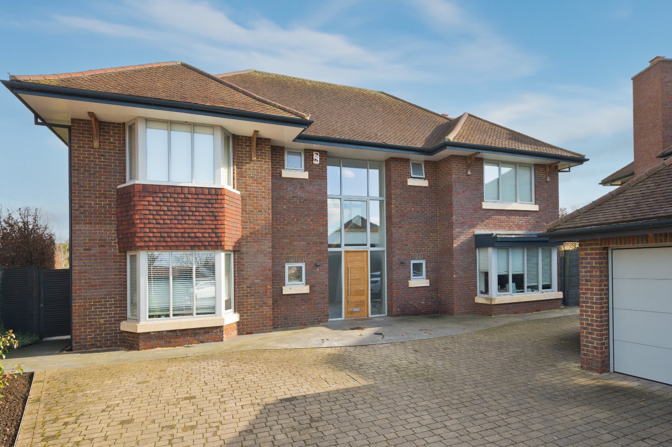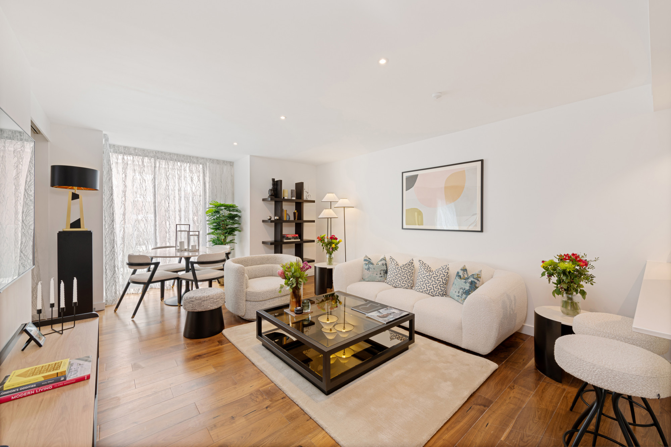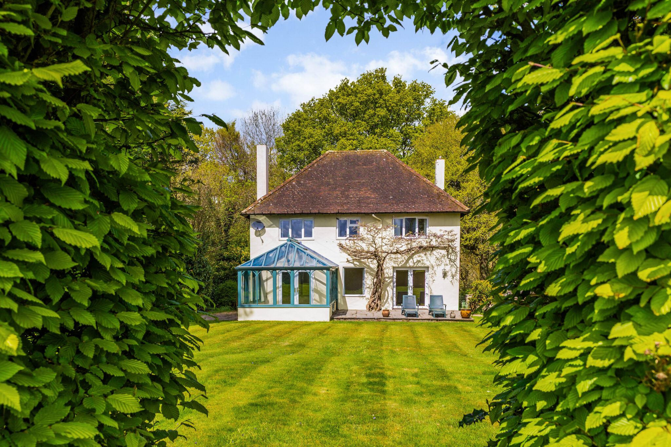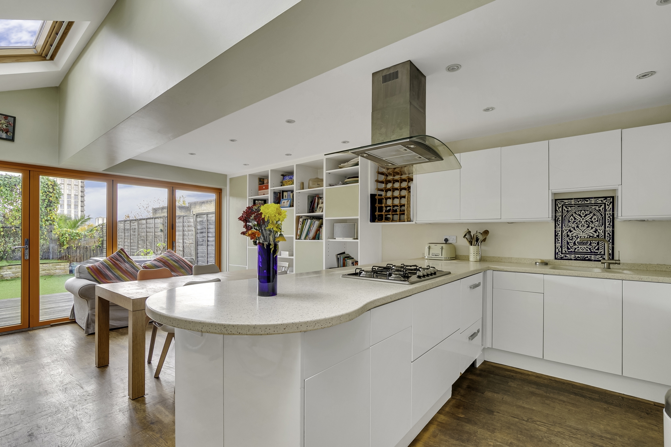A very large (2,288 sq ft/121.5 sq m) semi on a substantial corner plot with a garage and extra ‘land’ which could be converted/built on (stuc). Over 3 levels, the house offers the perfect opportunity for those wishing to move into this stunning area close to Ealing Common and Ealing Broadway Spacious Six-Bedroom Home with Original Character
Set on a generous plot, this six-bedroom semi-detached home (2,288 sq ft/121.5 sq m) offers ample living space, private gardens, and an additional piece of land ideal for a home office or garage. The integral garage presents an opportunity for further expansion, while the wide driveway provides parking for multiple vehicles.
Retaining much of its original charm, the house features picture rails, fireplaces, and striking stained-glass details. The ground floor includes a spacious entrance hall, two reception rooms, a guest WC, and a kitchen/breakfast room. The first floor has four well-proportioned bedrooms and a family bathroom, with two further bedrooms and a second bathroom in the converted loft.
Located on Elgar Avenue, a peaceful residential street south of Ealing Broadway, the property is within a mile of Ealing Common and Ealing Broadway stations, offering excellent transport links via the District, Piccadilly, Central, and Elizabeth Lines.
ENTRANCE HALL Stained glass front door & side windows, picture rail, radiator, understairs meter cupboard.
FRONT RECEPTION ROOM Original parquet floor, leaded light side windows, radiators, picture rail, tiled fireplace, coved ceiling, double-glazed bay window.
REAR RECEPTION ROOM Leaded light side windows, radiators, picture rail, tiled fireplace, coved ceiling, double-glazed French doors to garden.
KITCHEN/BREAKFAST ROOM Wall & base units, stainless steel sink unit with mixer tap, plumbing for washing machine & dishwasher, gas hob, oven & grill, integrated fridge/freezer, cupboard housing central heating boiler, wall heater, double-glazed window overlooking garden, double-glazed door to garden.
GUEST WC WC, wash hand basin with storage below, radiator, stained glass window.
FIRST FLOOR LANDING Stunning stained glass window, original oak panelling to staircase, picture rail.
BEDROOM Tiled fireplace, double-glazed bay, radiator.
BEDROOM Picture rail, double-glazing, radiator.
BEDROOM Picture rail, double-glazed bay, radiator.
BEDROOM Picture rail, double-glazing, radiator, built-in wardrobes.
BATHROOM Original Vitrolite glass tiles, bath with Victorian style mixer tap, Adelphi wash hand basin, storage/ linen airing cupboard, radiator, double-glazing.
SEPARATE WC WC, double-glazing, dado rail.
SECOND FLOOR
BEDROOM Built-in wardrobe, double-glazing to rear, Velux to front, radiator.
BEDROOM/STUDY Double-glazing, radiator, storage cupboard.
BATHROOM/WC Bath, separate shower cubicle, WC, wash hand basin, Velux window, tiled floor.
FRONT GARDEN Parking for multiple cars, lawn, patio, door to garage.
REAR GARDEN WEST FACING Lawn, patio areas, outside lights & tap, coal bunker/storage, electric awning.
SIDE PLOT Potential for home office/garage (subject to usual consents).
OVERALL SIZE 2288 sq ft (212.5 sq m)
PARKING CPZ AS Mon – Fri: 9am – 10am & 2pm – 4pm
COUNCIL TAX Band G – London Borough of Ealing
3,401.70 – 2025/2026


