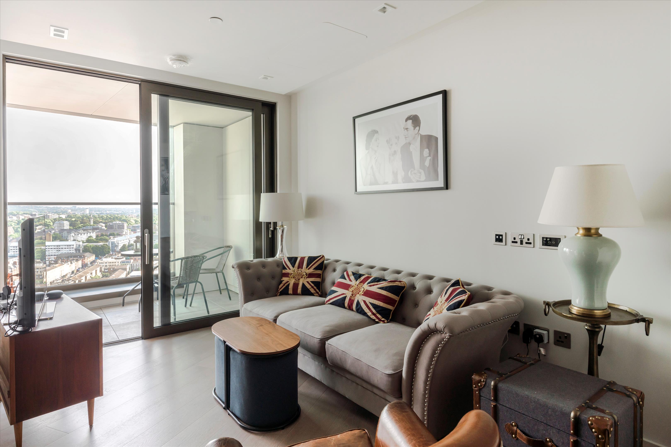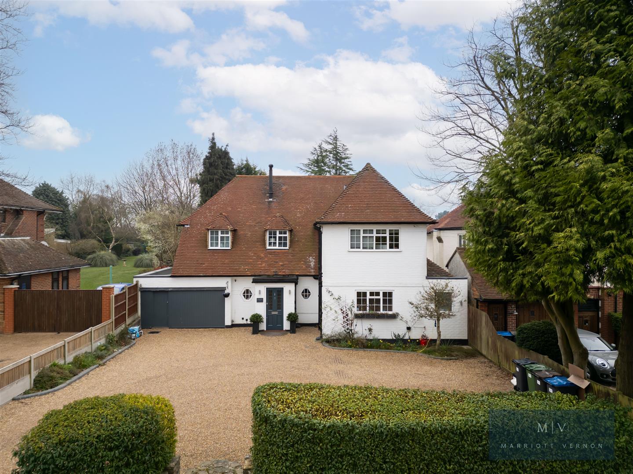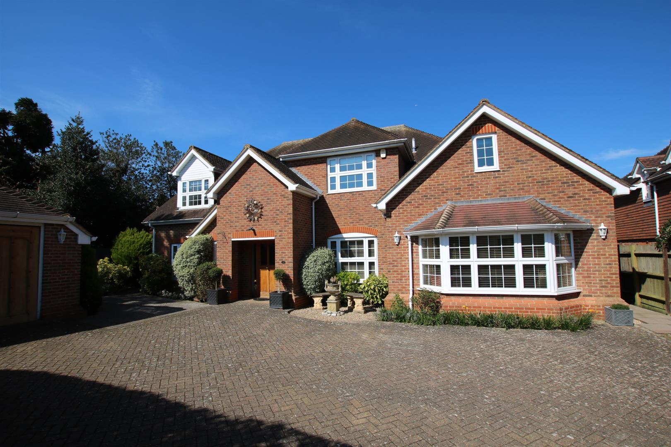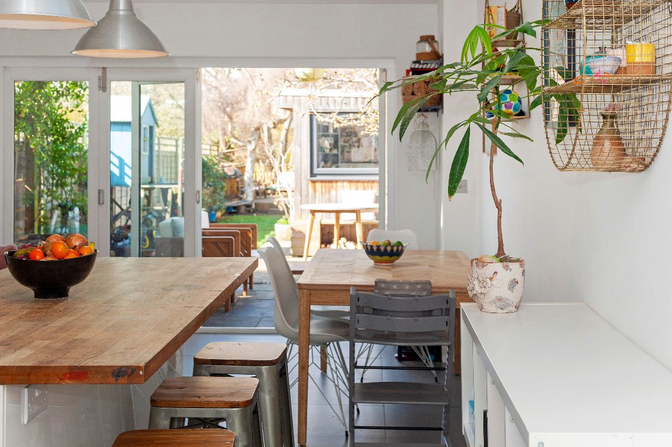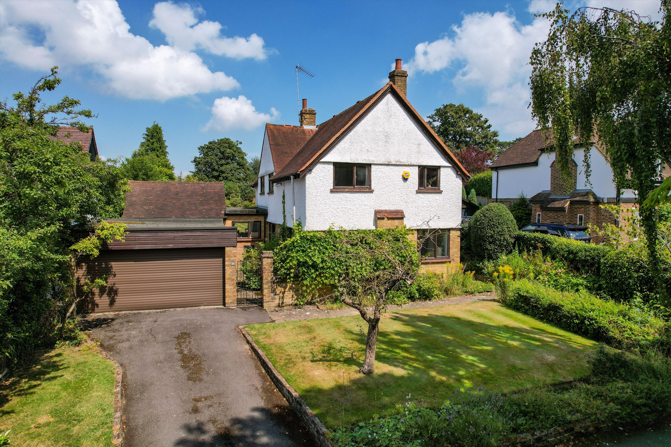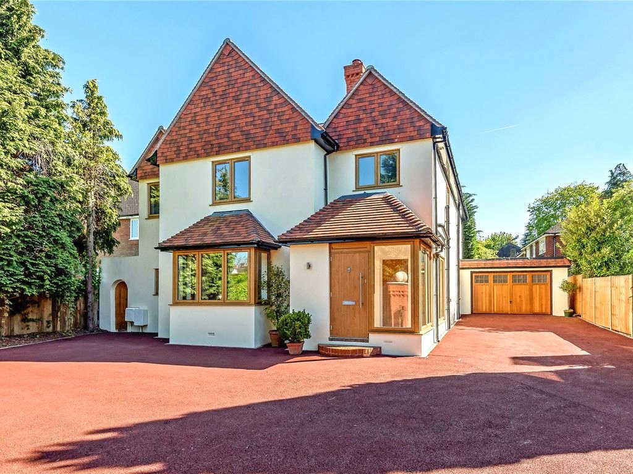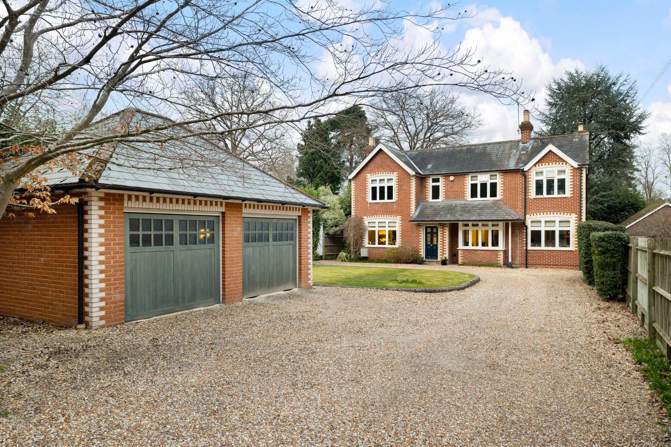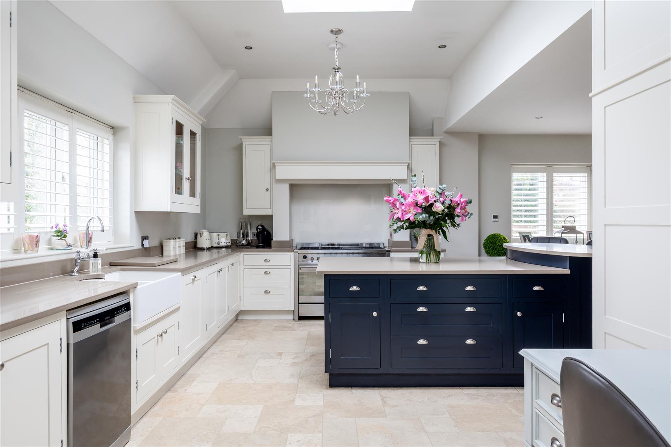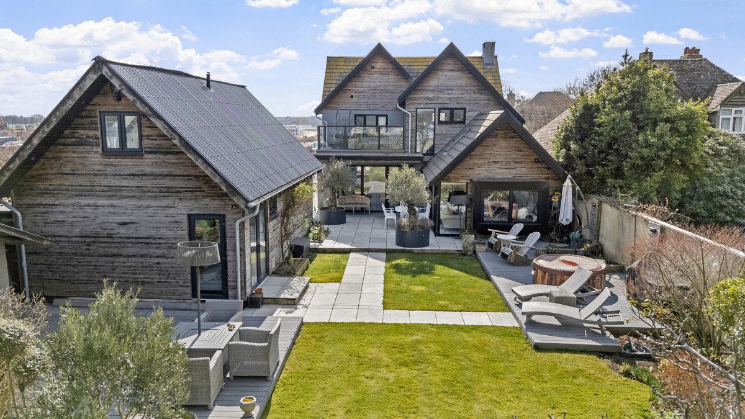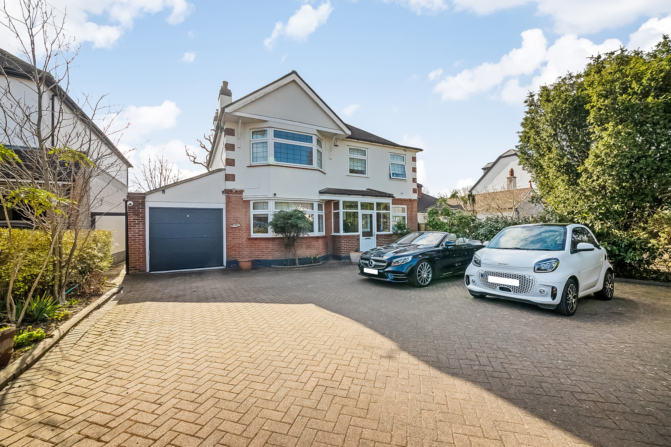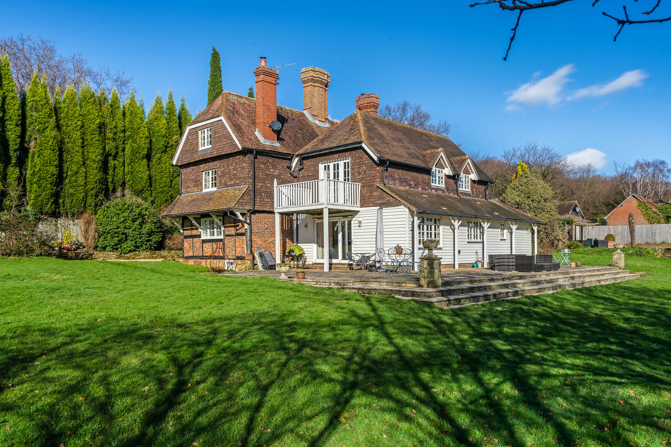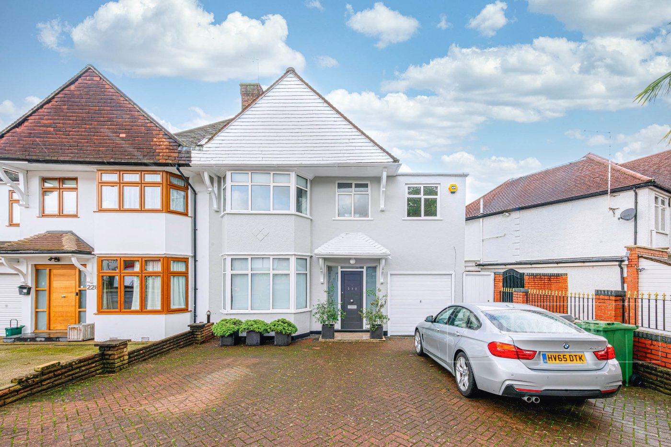
5 bedroom semi-detached house for sale
This is a superb example of family home in the heart of Kensal Rise. The ground floor comprises of a formal reception room to the front and 25ft double reception room to the rear looking on to the garden. The kitchen diner also provides access on to the garden, making for a great entertaining space. Additionally on the ground floor, there is a garage for storage or small vehicle, as well as full shower room located under the stairs. The garden has been a meticulously looked after with paved patio and border around the lawned centre. Being South-West facing, the garden is a great sun trap.
On the first floor, there are five bedrooms and main family bathroom, with separate WC. The bathroom is a tile suite with separate tub and shower enclosure.
The property can be further extended in to the loft space (subject to planning permission) to create additional bedrooms/bathrooms, to add to the 1,970 sqft.
Location: Chamberlayne Road is continually evolving with its array of independent shops, gastropubs and coffee shops at your fingertips. Transport links are excellent with the London Overground at Kensal Rise a few minutes from the front door, and the no. 52 bus which can take you straight to Notting Hill in 10 minutes. Furthermore Queens Park is just around the corner for those that like large green spaces.
Location
Featured Listings






More from this user
You may also like...

Categories


Categories
Newest Listings
