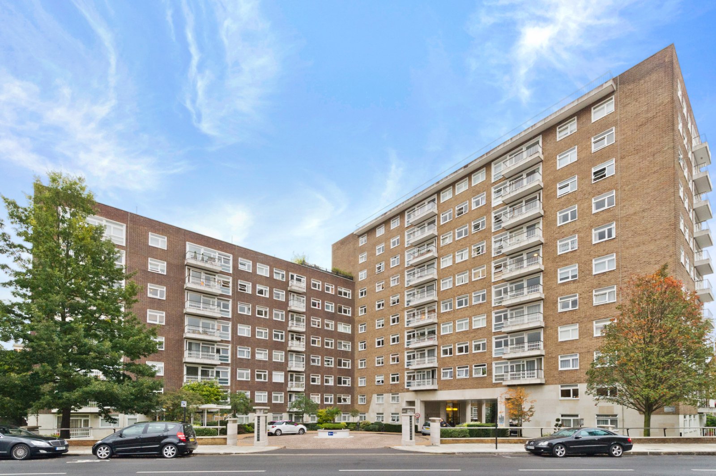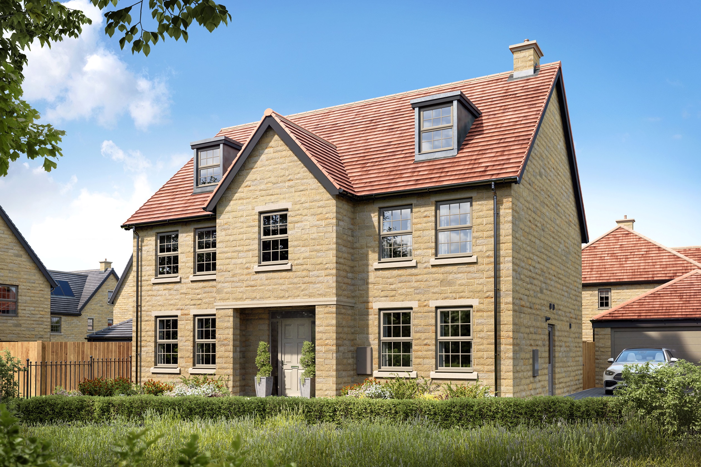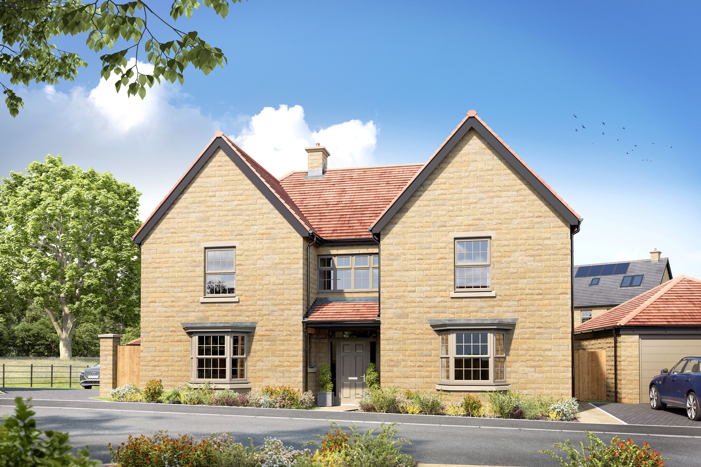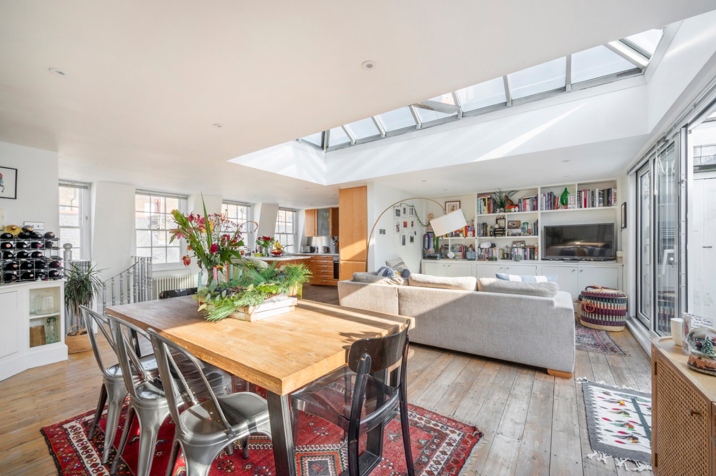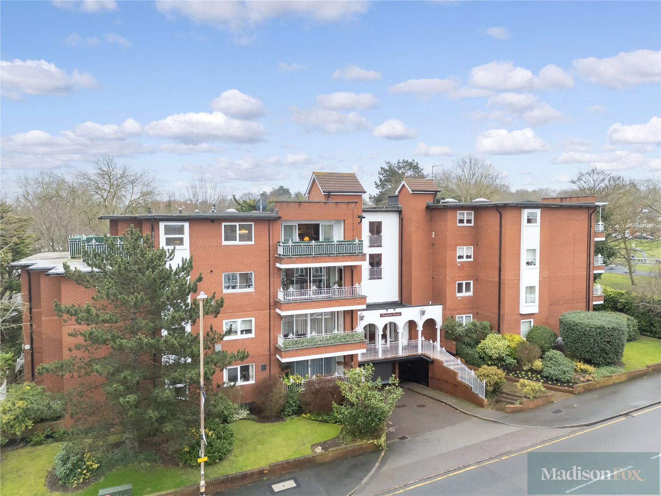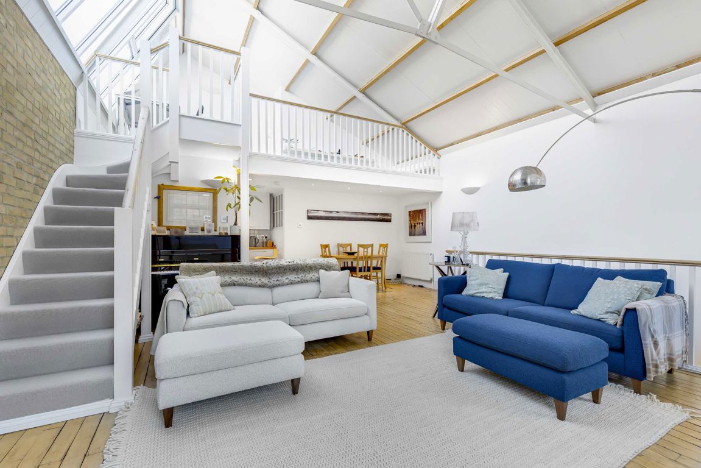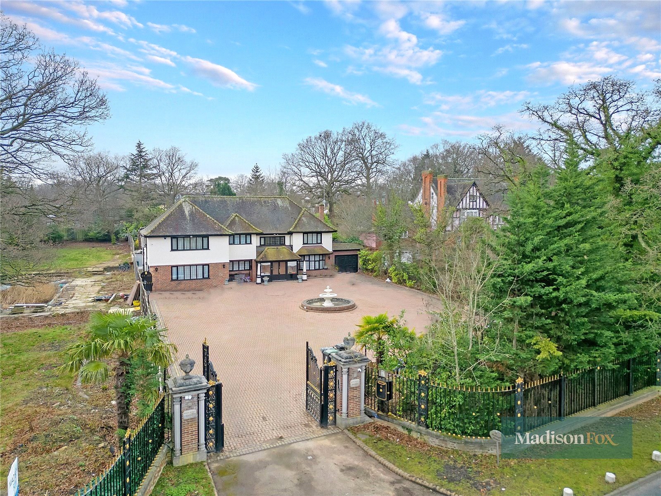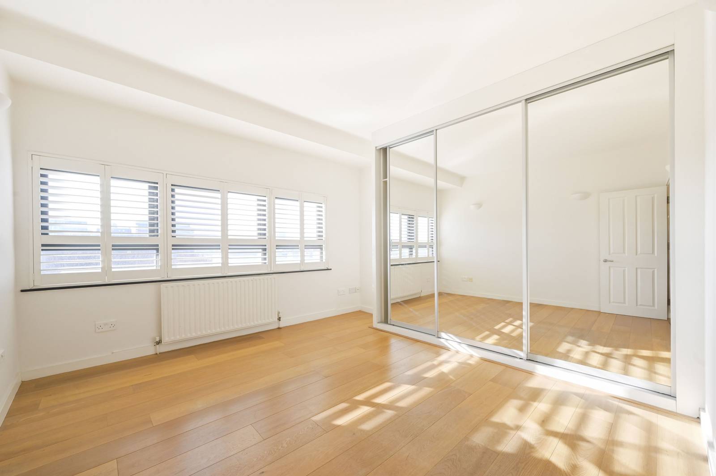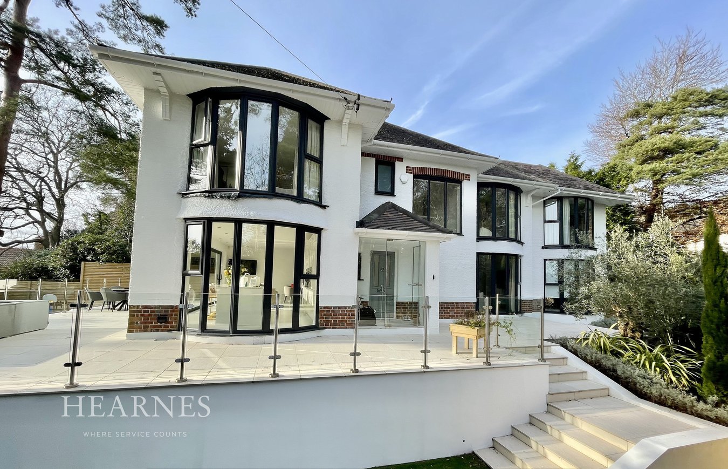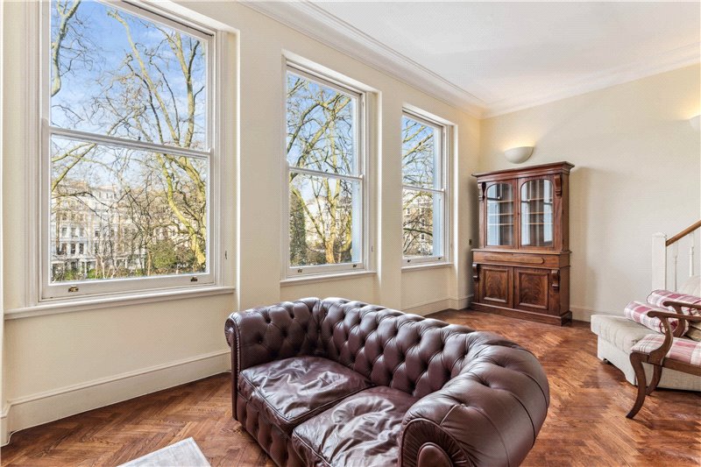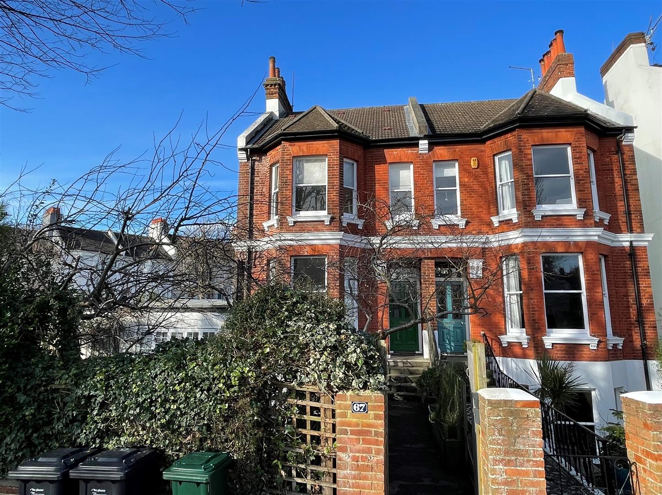
5 bedroom semi-detached house for sale
We are pleased to offer ‘For Sale’ this substantial 4 storey Victorian semi-detached villa, formerly the Montessori School in Stanford Avenue. Currently arranged as 2 units, with the school premises occupying the lower and ground floors, with Offices/Living accommodation on the first and second floor. The property is currently registered as a commercial premises using planning applications reference 91/1162/FP and 93/0088/FP. Condition 4 of this approval stated “The nursery shall occupy the basement and ground floors only and upon cessation of the use, the whole property shall revert back to its previous use as a dwelling house.” The current owner is in liaison with a planning consultant to formalise the paperwork. The EPC currently is a commercial one and the domestic EPC will be commissioned once this paperwork is in place.LocationSituated in this highly favoured residential area in this wide tree lined avenue forming part of the Preston Park Conservation Area within a short stroll of the highly desirable and vibrant Fiveways community with its local shops, cafes and bars. Numerous schools catering for all ages are within easy walking distance including Downs, Balfour, Dorothy Stringer and Varndean schools. Preston Park, Blakers Park and Hollingbury Park and golf course are nearby providing their recreational facilities. London Road station and Brighton mainline station are within easy reach and local bus services are close to hand in Ditchling Road and Beaconsfield Villas providing easy access to Brighton city centre and seafront.AccommodationAll measurements are approximate.Lower Floor (Currently The School)ClassroomA through room in 2 sectionsFront Section (4.98m x 4.98m max (16’4 x 16’4 max))Sash style bay window overlooking the front. Radiator. Feature fireplace surround with hearth. Shelving into chimney breast recesses. Wooden flooring and further shelvingRear Section (4.04m x 2.74m (13’3 x 9’0))Sash style window overlooking the rear. Radiator, wooden flooring and cupboard fitted into chimney breast housing ‘Worcester’ boilerHallway Reception (6.25m x 3.25m (20’6 x 10’8))hallway area which was used as the entrance to the school with stable style door. 2 radiators.Conservatory (2.64m x 2.36m (8’8 x 7’9))Glazed to 3 sides with French doors. Stainless steel sink unit with mixer tap and additional wash basin beside.Toilets2 child size w/c’s side by side with partitioning and wall mounted cupboard over. Wall mounted wash basin with tiled splashback and mirror beside. Sliding door to additional w/c with push button flush, wall mounted wash basin with part tiled walls. Window to side.Ground Floor (Currently The School)Inner HallwayFront door with stained glass windows. Wall mounted Fire alarm control. Dado rail and wooden flooring.Classroom (Would Be Lounge/Dining Room)Front Section (Lounge) (5.03m max x 3.81m (16’6 max x 12’6))Sash style bay window overlooking the front. Radiator and laminate flooring. Feature fireplace surround. Storage cupboards and shelves into chimney breast recess. Picture rail and decorative coved ceiling.Rear Section (Dining Room) (4.11m x 4.04m (13’6 x 13’3))Sash style window overlooking the rear. Radiator. Feature fireplace surround. Laminate flooring. Shelving into chimney breast recess. Picture rail and coved ceiling.Classroom (Utility Room) (4.65m x 3.30m (15’3 x 10’10 ))A dual aspect room with windows overlooking the side and rear. Radiator. Worktop surface with inset stainless steel sink and drainer unit with tiled splashbacks. Wall mounted units.W/C 1Window overlooking the side. Low level W/C. Wall mounted wash basin with splashback. Dado RailW/C 2Window overlooking the side. Low level W/C. Wall mounted wash basin with splashbackHallwayWith staircase leading up from lower level. Dado Rail.Maisonette/Living AccommodationCurrently registered as offices.Inner HallwayWith Staircase leading up to the first floor.First FloorLandingDado rail. Cupboard housing fuse box. Security entryphone handset. Laminate Flooring and staircase leading up to the second floor.Bedroom (3.51m x 3.12m (11’6 x 10’3))Sash style window overlooking the rear. Radiator.Bathroom (2.46m max x 1.93m max (8’1 max x 6’4 max))With a white suite comprising enclosed panelled bath with centrally located mixer tap and wall mounted electric shower unit over. Low level w/c with push button flush. Vanity unit with was basin and mixer tap with storage below. Fitted storage cupboard beside housing ‘Worcester’ boiler. Further storage cupboard with space and plumbing for washing machine.Bedroom (4.14m x 3.28m max (13’7 x 10’9 max))Sash style window overlooking the rear. Radiator. Shelving into chimney breast recess and laminate flooring.Lounge With Open Plan Kitchen (5.08m x 5.05m (16’8 x 16’7))Sash style bay with overlooking the front with additional window beside. Laminate flooring, picture rail, radiator and shelved storage into the chimney breast recess. A range of wall and base units to the side with inset stainless steel sink and drainer unit with mixer tap. Space for electric cooker with cooker hood over. Space and plumbing for dishwasher, appliance space for fridge and tiled splashbacks.Second FloorLandingWith door to BedroomBedroom (5.11m max x 3.99m max (16’9 max x 13’1 max))Sash style window overlooking the rear. Recessed spotlights and eaves storage cupboard.En-Suite Shower RoomTiled shower cubicle with wall mounted shower fitment. Pedestal wash basin with tiled splashback. Low level W/C with push button flush. Chrome ‘ladder style’ heated towel rail. Velux window to rear.OutsideFront GardenEnclosed by walling, fencing and shrubs with a pathway leading to the front door. Mainly laid to lawn with raised planters.Rear GardenFormerly used as the playground, enclosed by walling with bark chippings and planters to the side. Wooden childrens climbing frame. Trees and shrubs. Timber garden shed. Brick built raised fish pond. Outside water tap.Garden Room/Storage Room (3.48m x 3.45m (11’5 x 11’4 ))A storage room to the rear of the house with a window to the rear and sliding patio doors to the front, with power, light and plumbing for sink and washing machine.Garage (Currently Converted Into School Office) (5.16m max x 3.58m max (16’11 max x 11’9 max))Double glazed window and door to the side. Additional window and radiator. A fitted kitchenette to the rear wall with worktop surface housing inset stainless steel sink and mixer tap. Space and plumbing for dishwasher and appliance space for for fridge. Wall mounted units over and laminate flooring.Shower RoomFitted with a white suite to comprise a tiled shower with wall mounted electric shower unit. Pedestal wash basin with mixer tap and low level w/c with push button flush. Laminate flooring, part tiled walls and window to side.InformationEPC INFORMATION Full Energy Performance Certificate available on request
APPLIANCES AND SERVICES: The appliances and services mentioned have not been tested therefore we are unable to verify that they are in working order. The buyer is advised to obtain verification from their solicitor or surveyor.
TENURE: We understand from our client that the property is Freehold.
THINKING OF SELLING? For a Free Current Market Appraisal please contact us on or email:
VIEWING: Strictly by appointment only through David & Co 132a Preston Drove, Brighton, East Sussex, BN1 6FJ. Tel: .
Location
Featured Listings






More from this user
You may also like...

Categories


Categories
Newest Listings
