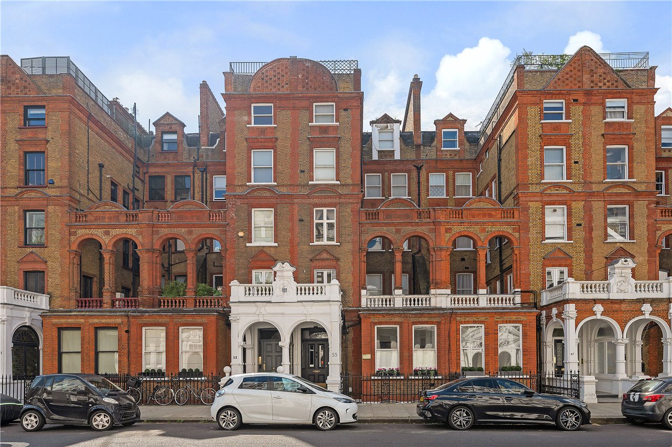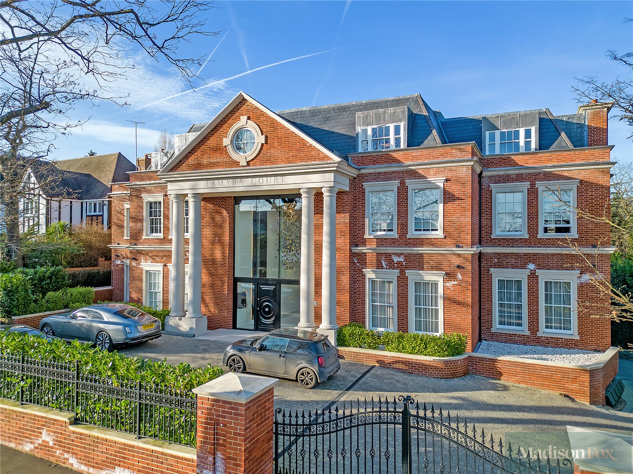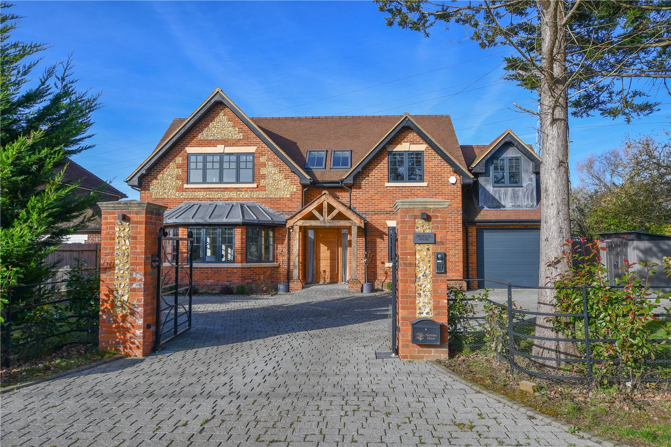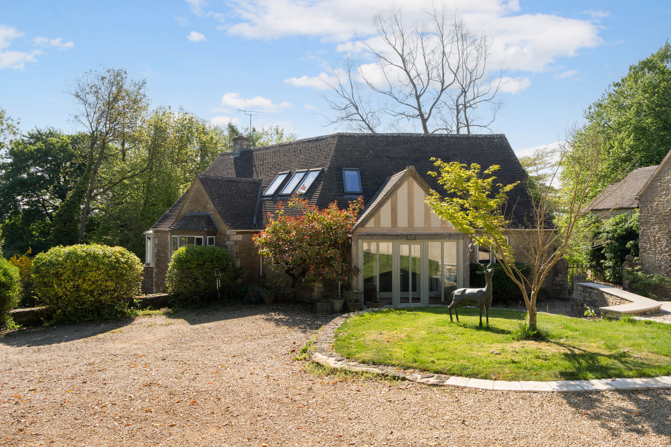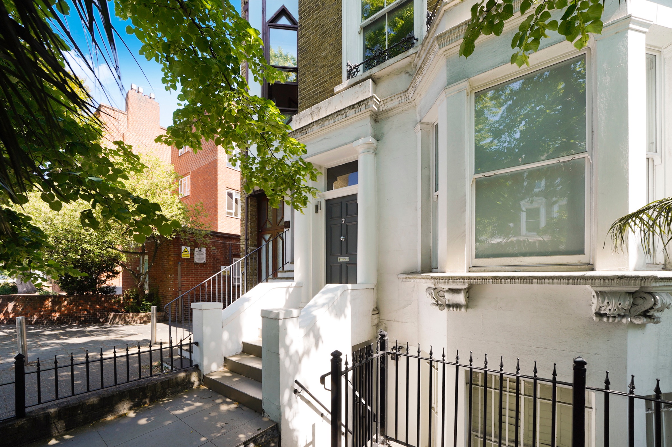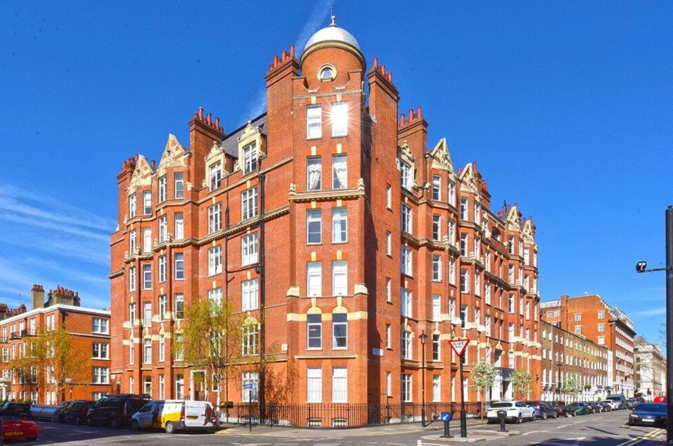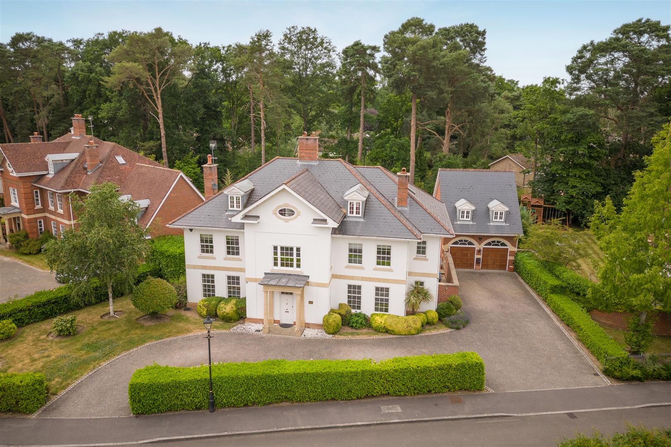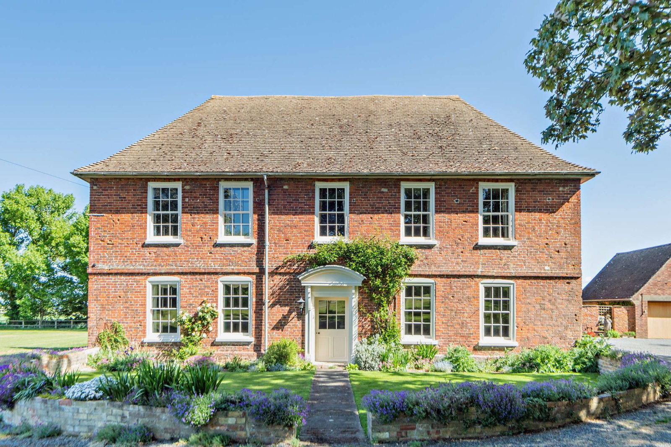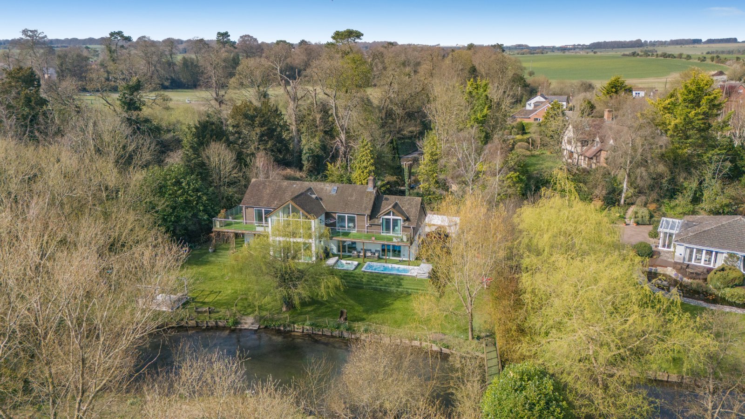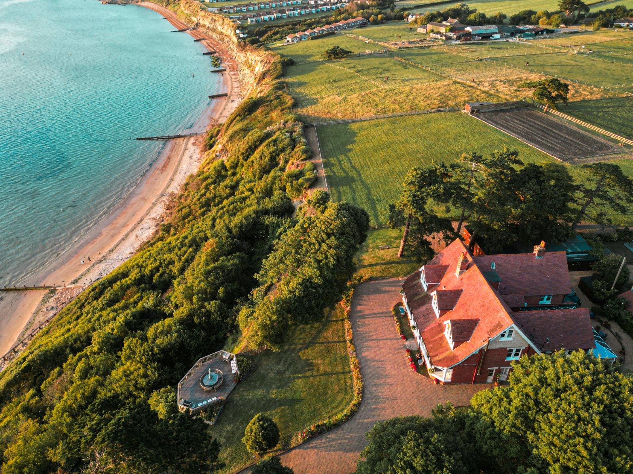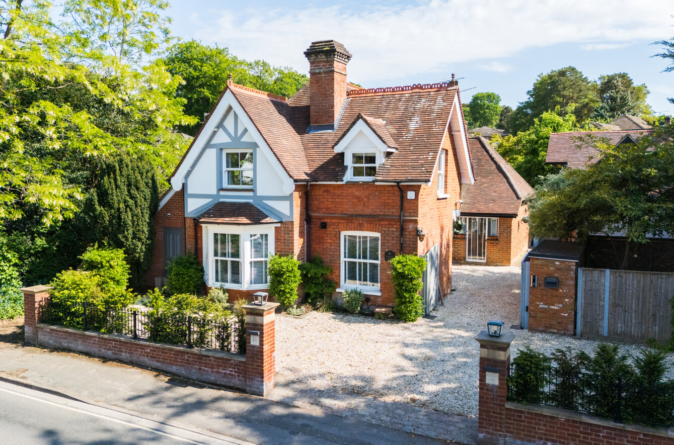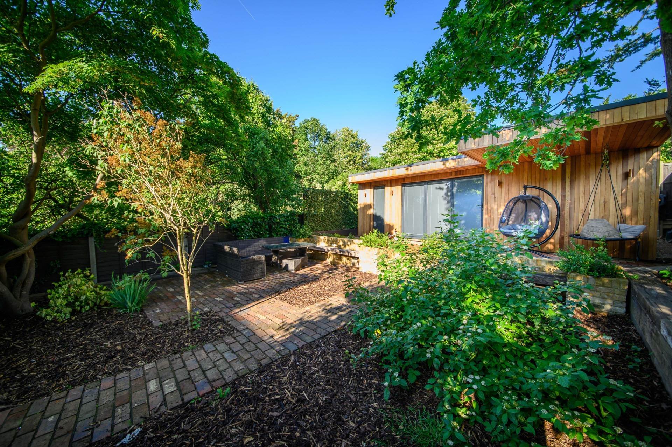This thoughtfully refurbished two double bedroom, two bathroom apartment, spanning in excess of 1340 square feet, offers a perfect blend of modern comfort and classic charm. Set across three levels, this beautifully updated property has been meticulously refurbished to the highest standard, ensuring both style and functionality. Further benefitting from one of the most beautiful and tranquil communal gardens in South Kensington.
Upon entering, you are welcomed into a spacious and well-proportioned living area that flows effortlessly throughout the home. The property features a separate dining area off of the fully fitted, modern kitchen, providing the perfect space for entertaining.
A designated study space offers a quiet retreat for work or study, while access to a private balcony and patio invites you to enjoy outdoor living. The beautifully maintained communal gardens further enhance the sense of tranquillity and provide an idyllic space for relaxation.
The principal bedroom is a true highlight, offering generous floor-to-ceiling wardrobes for ample storage, and a luxurious four-piece en suite, ensuring privacy and convenience. The second bedroom is equally spacious, making this home ideal for both residents and guests.
Additional features of the property include a generous utility room, its own front door, adding to the sense of independence, as well as a share of the freehold, providing peace of mind and long-term security.
Nestled in a vibrant and highly sought-after area, this apartment is ideally located for access to an array of local amenities, including boutique shops, cafes, restaurants, and cultural attractions. The area is rich in history, with several iconic landmarks within walking distance, offering a unique blend of modern living with a sense of heritage and community.
Transport links are excellent, with easy access to nearby bus routes and train stations, making commuting or exploring the city incredibly convenient. Gloucester Road Underground Station is just a short walk away, providing access to the Circle, District, and Piccadilly Lines.
Raised Ground FloorEntrance PorchA large under stair storage cupboard with a fitted hanging rail and two sash windows looking west onto the internal patio. Dark stained solid oak wood floor.Reception RoomThis is a wonderfully proportioned room with two large sash windows looking onto Harrington Gardens and a further sash window looking onto the light well allowing the room to be flooded with natural light. Period panelling into the two bays and an ornate period marble mantle and marble hearth with an open fire below. A range of attractive fitted shelves. Solid oak wood floor throughout. Stairs lead down to…Lower Ground FloorDining AreaCentral to the lower ground floor with an under stair storage cupboard with storage shelving within. Off the central dining there are two glass doors leading to…PatioA decked internal patio courtyard with part mirrored walls and ample space for a table to seat four and a barbeque.BedroomA good sized double room situated at the front of the building with two large sash windows looking out onto Harrington Garden. Fitted wardrobe with hanging and shelving within. There is ample space for a dressing table and chest of drawer. French windows leads out onto the central patio.From The Dining Area, Door Leads Through To…KitchenGalley style kitchen with a range of white lacquer fronted wall and base units with a stone effect work surface with ceramic tiled splash back. Hotpoint integrated items include four ring electric hob with extractor over and electric oven below and Hotpoint dishwasher. One and a half bowl stainless steel sink with mixer tap and drainer. Door leads out to a separate private entrance to the front patio and stairs that lead up to Harrington Gardens. Door to cupboard housing the hot water cylinder. Door to…Utilities VaultCeramic tiled walls throughout, to one wall there is a range of fitted floor to ceiling cupboards housing the gas combination boiler and a washer/dryer. Solid oak wood floor.From The Dining Area, Door Leads Into…Shower Room/Guest WCWith a large shower cubicle, chrome heated towel rail, WC with concealed cistern, and wash hand basin with down lit mirror over. Part floor to ceiling slate tiling and slate tiled floor.From The Dining Area, Door Leads To…BedroomThe master bedroom suite which is a substantial double room with a casement window looking onto the central patio courtyard. A wall of floor to ceiling fitted wardrobes with hanging and shelving within and a further set of fitted drawers with open glass shelving and mirror behind. Door leads through to…Bathroom En SuiteA tile panel bath with tiled floor, WC with concealed cistern, wash hand basin with storage cabinet below and mirror over, chrome heated towel rail and separate shower cubicle to one corner. Tiled Floor.From The Reception Room, Stairs Lead Up To…First FloorStudy/TV SnugA delightful room with dual aspect and perfect for a home office or snug. Sash window looking west onto one decked patio with French windows lead out (not demised) a further set of French windows lead out onto the Harrington Gardens tiled terrace, with ample room for a table and chairs.


