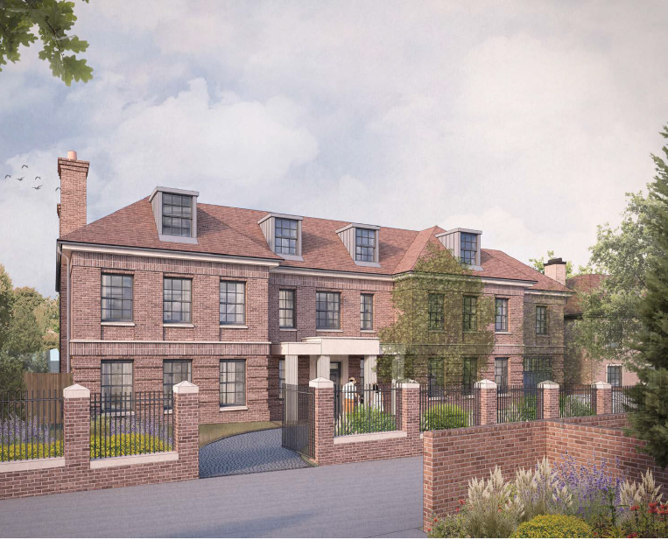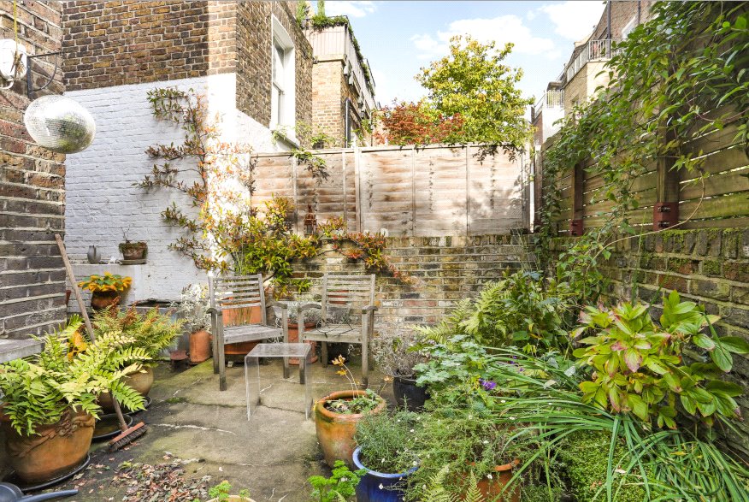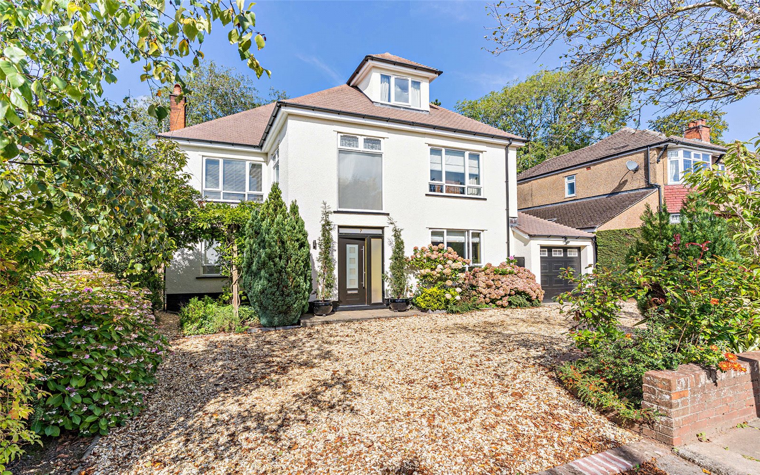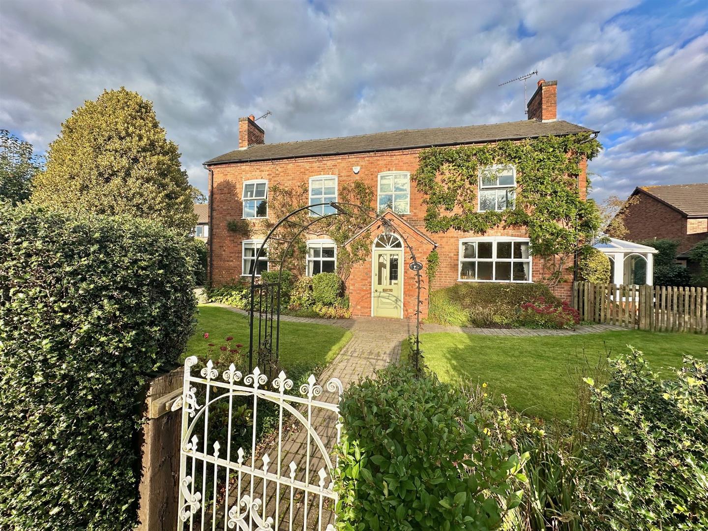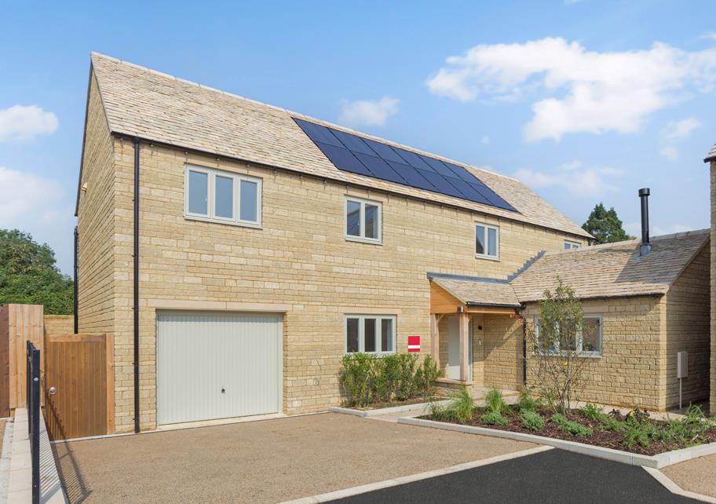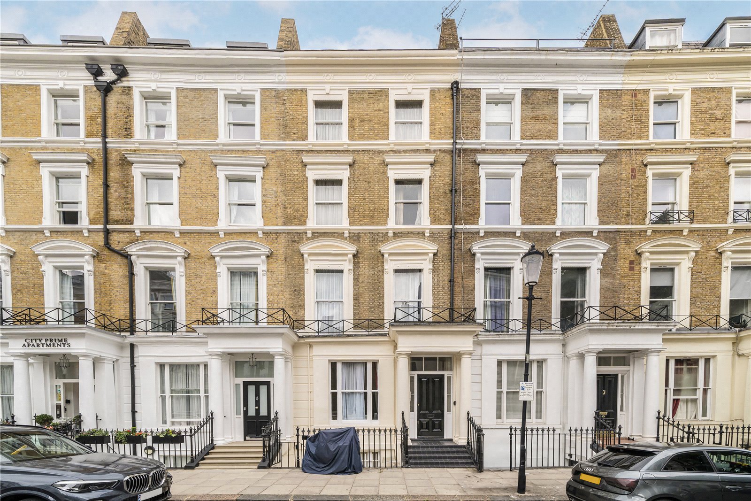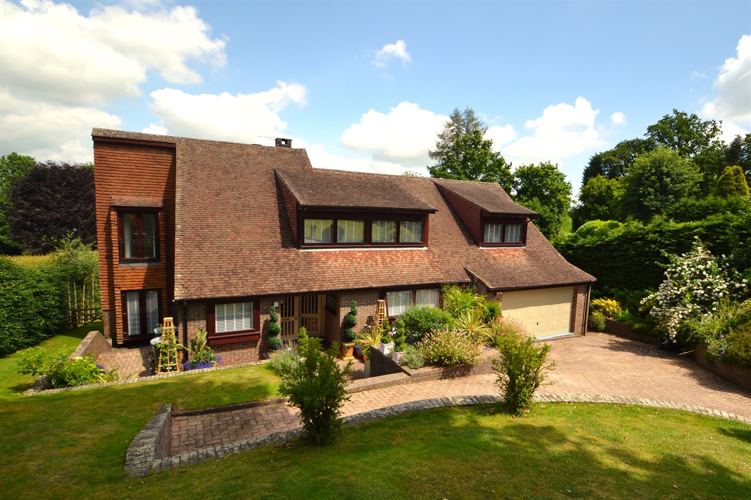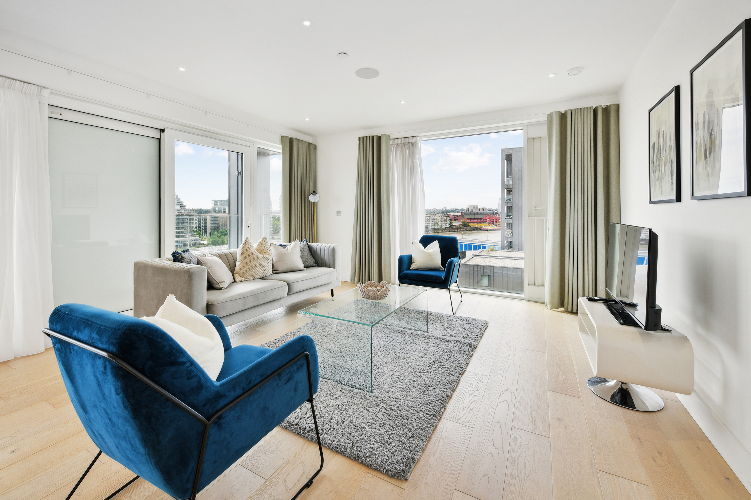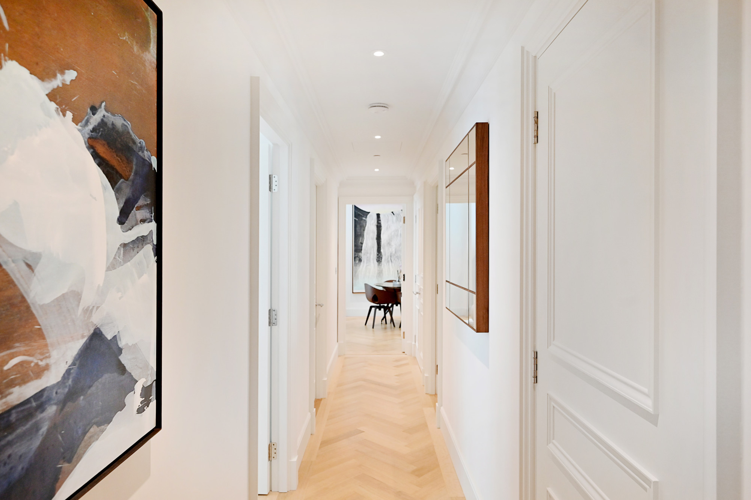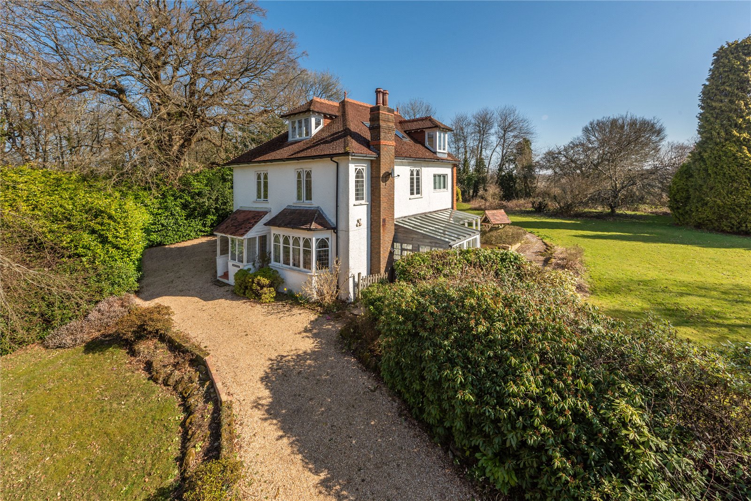An engaging, imposing & refined substantial six bedroom, three bathroom, four reception room ‘landmark’ detached three storey family home boasting a wealth of character features throughout & standing in approx. 0.60 Acre with a detached double garage.DescriptionENJOYING A WONDERFUL OPEN ASPECT FROM LANDSCAPED GARDENS THAT ADJOIN OPEN FIELDS TO THE REAR
An outstanding six bedroom, three bathroom detached former farmhouse, now superbly presented having been restored over time & extended, over three inspirational, spacious & luxurious floors.
‘Dairy House Farm’ is a large well balanced family proportioned house of immense character and beautiful individual appeal, which is becoming increasingly rare to find within the locality.
The beautifully presented interior is easily defined by its superb design qualities & the exceptionally high level of ‘attention to detail’ which continues throughout.
Quality fixtures and fittings combine with a wealth of natural materials including granite, marble, oak, maple, pine doors & architraves, oak beams & timbers, all of which offer a small flavour & insight into the detail of this magnificent and conveniently located property.
Gardens and grounds to 0.681 Acre (0.275 Ha), adjoining open fields at the rear with open rural views.DirectionsProceed out of Nantwich along Crewe Road and continue past the Peacock Public House. Continue ahead at the roundabout continuing onto Crewe Road. Turn left into Colleys Lane & the property will be observed on the right hand side.WillastonConveniently situated in a pleasant & popular residential area between the historic market town of Nantwich & the larger town of Crewe with its mainline rail service
connecting with all the major business centres. The M6 Motorway is accessible at Jct.16. Local amenities include Junior School & Local Stores. A regular bus service runs between Crewe & Nantwich.
SCHOOLS:
Willaston Primary, Derwent Close, Willaston. Headmistress: Miss Clare Grehan – Tel: .
Also various primary schools that are located in nearby Nantwich & within easy travelling distance.
There are two excellent secondary schools (both having a Sixth Form College) also located in Nantwich.
Willaston is a village with approx. 1,500 households and is situated conveniently off the A500 between Nantwich & Crewe. Willaston Primary School is the only educational establishment in the village.
For children of pre-school age, there is an ‘Ofsted’ registered playgroup in the village. There are three public houses in the centre of the village (‘The Horseshoe’, ‘The Lamb’ and ‘The Nags Head’).
Another pub, ‘The Peacock’, is situated to the North-West on the Crewe Road (A534).NantwichNantwich (1.5 miles) is a charming market town set beside the River Weaver with a rich history, a wide range of over 250 speciality shops & 4 supermarkets.
In Cheshire, Nantwich is second only to Chester in its wealth of historic buildings. The High Street has many of the town’s finest buildings, including the Queen’s Aide House and
The Crown Hotel built in 1585. Four major motorways which cross Cheshire ensure fast access to the key commercial centres of Britain and are linked to Nantwich by the new A500 Link Road.
Manchester Airport, one of Europe’s busiest and fastest developing, is within a 45 minute drive of Nantwich.
Frequent trains from Crewe railway station link Cheshire to London-Euston in only 1hr 30mins. Manchester and Liverpool offer alternative big city entertainment.
Internationally famous football teams, theatres and concert halls are just some of the many attractions.The Accommodation:-With approximate dimensions comprises;Entrance Porch (1.78m x 1.35m (5’10 x 4’5))Beautiful mosaic tile floor, tall panel glazed entrance door with fanlight opening over, two side windows with opening lights, stained glass & leaded insert window to painted inner door.Entrance Hall (5.03m x 2.29m (16’6 x 7’6))Wide pine staircase to first floor with cupboard beneath, traditional door bell, radiator coat hooks, stripped pine architraves, attractive natural maple wood solid floor.Lounge (5.54m x 5.03m (18’2 x 16’6))An elegant well proportioned room with an attractive painted surround with a cast inset living flame coal effect gas fire on a raised granite hearth, attractive natural maple wood solid floor, exposed ceiling timbers, three windows, fitted shelving, cupboards & space for TV, two radiators, two ceiling light points, dimmer light switch.Formal Dining Room (5.03m x 4.95m (16’6 x 16’3))Solid oak boarded floor, exposed brick recessed fireplace with a raised tiled hearth, painted mantle shelf over, exposed ceiling timbers, radiator, two windows and a door to the Conservatory.Conservatory (7.49m x 3.86m (24’7 x 12’8))An attractive L-shaped conservatory with a pleasant southerly aspect. Brick base wall with uPVC double glazed upper elevations and a hipped & mono pitched roof. Ceramic tile floor, double opening side patio doors, fanlight & opening skylight, various power points & wall light points.Kitchen Dining Family Room (6.58m x 4.88m (21’7 x 16’0))A beautifully crafted, and individually designed kitchen by Kitchen Life, Edleston Road, Crewe, hand painted with granite worktops & upstands.
Matching central island work station with integral drawers & cupboards. White glazed under mounted twin bowl sink with drainer section and small soap sink. Numerous cupboards & drawer storage and wall mounted cupboards. Cream coloured 4 oven gas fired ‘Aga’ cooker range with a tiled recess with painted mantle shelf over.
FITTED APPLIANCES include:- Double oven & grill, ‘Neff’ 4 ring ceramic hob, ‘Neff’ integrated dishwasher, Two ‘Neff’ integrated fridge & freezer units, ‘Neff’ built in microwave.
Built in hi-fi speakers, reconstituted stone floor. Breakfast area with wrap around end conservatory with remote controlled blinds, window seats & cushions, ceiling LED lighting, TV & telephone points,
stable exterior door. Space for dining tableUtility Room (4.50m x 3.66m (14’9 x 12’0))Continuation of Kitchen Life units with granite work surfaces & upstands, Belfast style white glazed under mounted sink with double mixer tap, continuation of stone effect floor, cupboard housing gas fired central heating boiler, radiator, numerous built in cupboards, panel glazed exterior door, ceiling spotlights and hi-fi speakers, traditional doorbell.Separate WcCoupled WC, pedestal wash hand basin, stone effect floor, radiator, electric meter cupboard.Snug (4.65m x 4.88m (15’3 x 16’0))Comfortable & naturally light, the room offers an super family friendly space leading directly from the kitchen. Painted fire surround with living flame coal effect gas fire, tiled back & hearth, exposed ceiling timber, radiator, TV point, window and door to the Conservatory.Study / Playroom (3.66m x 2.41m (12’0 x 7’11))Exposed ceiling timbers, radiator, telephone point.First Floor LandingFront window. With inner access corridor off (Built in linen cupboard and stairs to 2nd floor).Master Bedroom Suite:-Bedroom One (5.74m x 4.88m (18’10 x 16’0))An exceptional wonderfully proportioned room with a fantastic view over the garden towards open fields to the rear. Full height window overlooking rear garden, part vaulted ceiling with exposed purlins, wall mounted TV point, two radiators with oak covers, ceiling spotlights, dimmer light switch, ceiling hi-fi speakers.Ensuite Dressing Room (4.65m x 3.48m (15’3 x 11’5))Beautifully fitted out with handmade solid oak fronted wardrobes & drawers, radiator with oak cover, ceiling spotlights, painted cast original fire grate with a quarry tile hearth.Ensuite Luxury Bath & Shower Room (4.50m x 3.66m (14’9 x 12’0))Traditional styled white suite comprising panel bath with marble surround, upstand & panelling with chrome shower head mixer tap, close coupled WC, ‘His & Hers’ twin set pedestal wash hand basins with marble splashbacks, ceiling hi-fi speaker, column heated towel rail, two wall light points, double ‘Aqata’ corner screen door enclosed 1200mm x 800mm marble backed cubicle, having flush mounted shower controls & body jets.Bedroom Two (5.03m x 4.95m (16’6 x 16’3))Painted original cast fireplace, two radiators, exposed ceiling timbers.Bedroom Three (5.03m x 3.10m (16’6 x 10’2))Two radiators.Bedroom Four (3.89m x 2.34m (12’9 x 7’8))Radiator.Family Bath & Shower Room (3.71m x 2.41m (12’2 x 7’11))A luxuriously fitted suite comprising white bath with granite surround & upstands with painted panel with skirting incorporating LED lighting, vanity wash hand basin with under mounted single bowl, cupboards, enclosed cistern WC and walk in screen door enclosed cubicle with thermostatic shower. Fitted mirror, ceiling spotlights, heated towel rail.Second Floor:-Stairs rising from the first floor landing.Bedroom Six (Attic Room One) (4.88m x 4.95m (16’0 x 16’3))Vaulted ceiling with exposed purlins & rafters, attractive natural maple wood solid floor, exposed brick chimney breast with cast insert grate, radiator, Velux skylight.Attic Room (Two) / Leisure Room (4.88m x 4.78m (16’0 x 15’8))Velux skylight.Attic Room (Three) (4.88m x 3.02m (16’0 x 9’11))Gable window.Second Floor ‘guest’ Suite:-Via access corridor off the main landing.Bedroom Five (4.65m x 5.44m (15’3 x 17’10))Exposed purlins & rafters, two Velux skylights, attractive natural maple wood solid floor, radiator, two TV points, dimmer light switches.Ensuite Shower Room (2.13m x 3.68m (7’0 x 12’1))Pedestal wash hand basin, low level WC, ‘Showerlux’ screen enclosed cubicle with ‘Lefroy Brooks’ thermostatic shower. shaver socket, window to rear, heated towel rail.Exterior:-(SEE SITE PLAN EDGED RED – APPROX 0.681 ACRE).
Granite sett entrance driveway providing extensive parking for numerous cars. Paved pathways to front garden.
Beautifully landscaped with deep well tended borders. Specimen shrubs & trees.
Detached Double Garage: Twin up & over doors. side door. Power & light. Pitched roof storage area. alarm.
Continuation of pathways to rear with further seating areas. Covered bin store. Vegetable area Extensive lawn area with natural hedge boundaries. Adjoining fields to the rear, various fruit trees, including plum & damson.
Timber garden shed.Epc Rating: DCouncil Tax Band: GServicesMains water, gas, electricity & drainage are either connected or available locally (subject to statutory undertakers costs & conditions).
NOTE: No tests have been made of electrical, water, drainage and heating systems and associated appliances, nor confirmation obtained from the statutory bodies of the presence of these services.TenurePresumed Freehold with vacant possession upon completion (Subject to Contract).ViewingStrictly by appointment with the Agents Wright Marshall Nantwich Office. Tel: E-mail: . Opening Hours: Mon-Fri 9.00-5.30pm, Sat 9.00-4.00pm.Sales Particulars & PlansThe sale particulars and plan/s have been prepared for the convenience of prospective purchasers and, whilst every care has been taken in their preparation, their accuracy is not guaranteed nor, in any circumstances, will they give grounds for an action in law.Copyright & Distribution Of InformationYou may download, store and use the material for your own personal use and research. You may not republish, retransmit, redistribute or otherwise make the material available to any party or make the same available on any website, online service or bulletin board of your own or of any other party or make the same available in hard copy or in any other media without the Agent’s/website owner’s express prior written consent.All MeasurementsAll measurements are approximate and are converted from the metric for the convenience of prospective purchasers. The opinions expressed are those of the selling agents at the time of marketing and any matters of fact material to your buying decision should be separately verified prior to an exchange of contracts.Market Appraisal”Thinking of Selling”? Wright Marshall have the experience and local knowledge to offer you a free marketing appraisal of your own property without obligation. Budgeting your move is probably the first step in the moving process. It is worth remembering that we may already have a purchaser waiting to buy your home.Financial AdviceWe can help you fund your new purchase with mortgage advice!
** Contact one of our sales team today on , pop in to chat further at our friendly Nantwich Office at 56 High Street, Nantwich, Cheshire, CW5 5BB or email us if this is more convenient initially on; , so we can discuss your requirements further **
For whole of market mortgage advice with access to numerous deals and exclusive rates not available on the high street, please ask a member of the Wright Marshall, Nantwich team for more information.
Your home may be repossessed if you do not keep up repayments on your mortgage.
Location
Featured Listings






More from this user
You may also like...

Categories


Categories
Newest Listings
