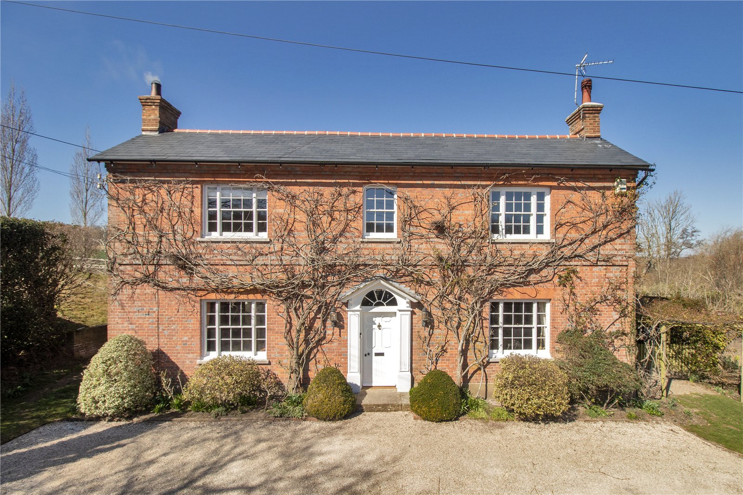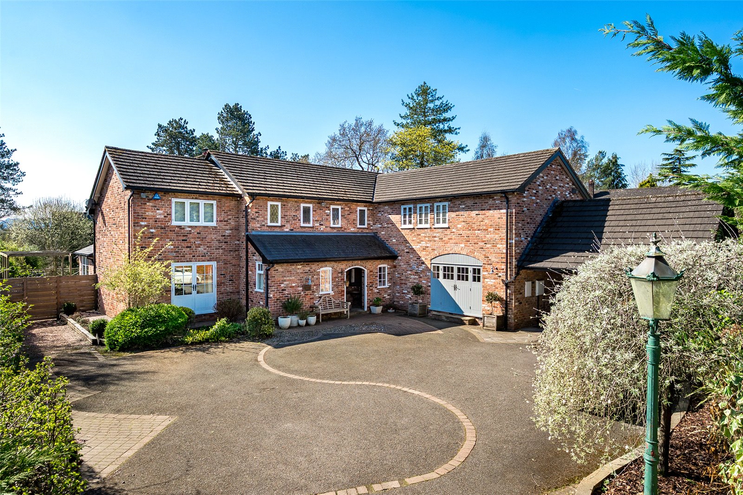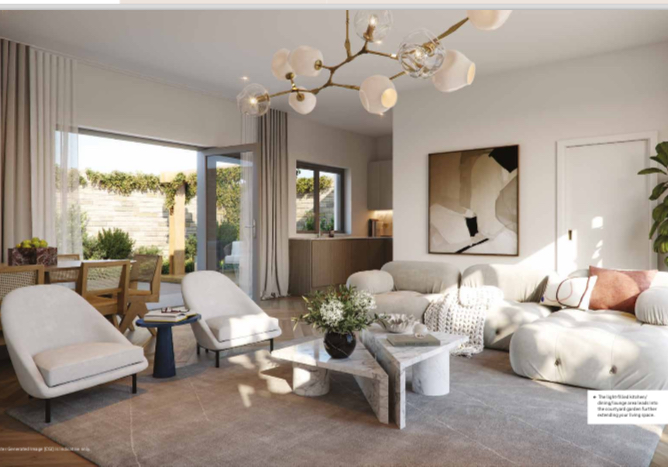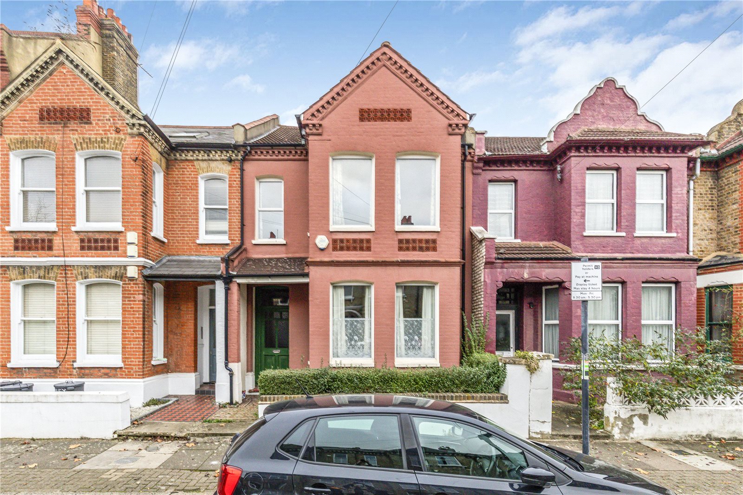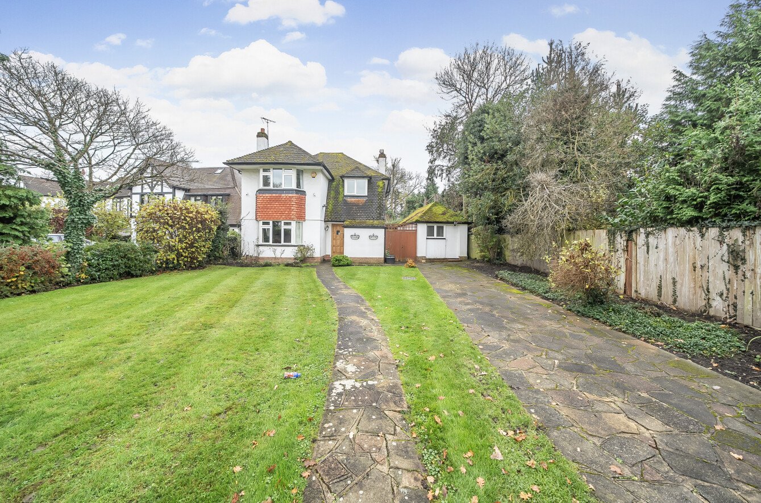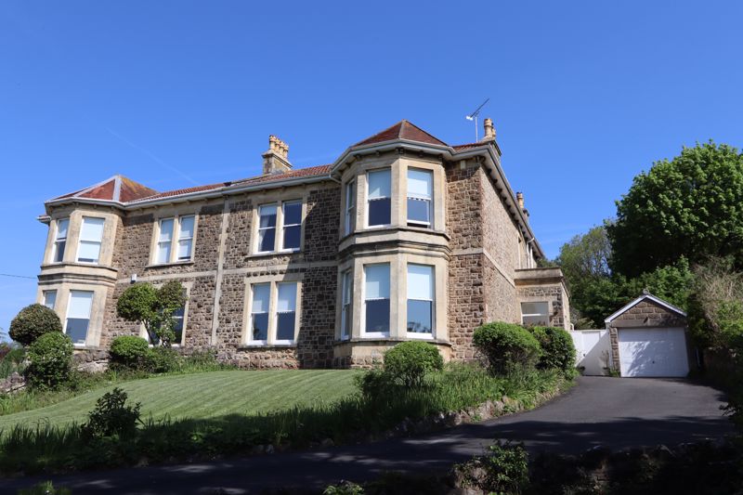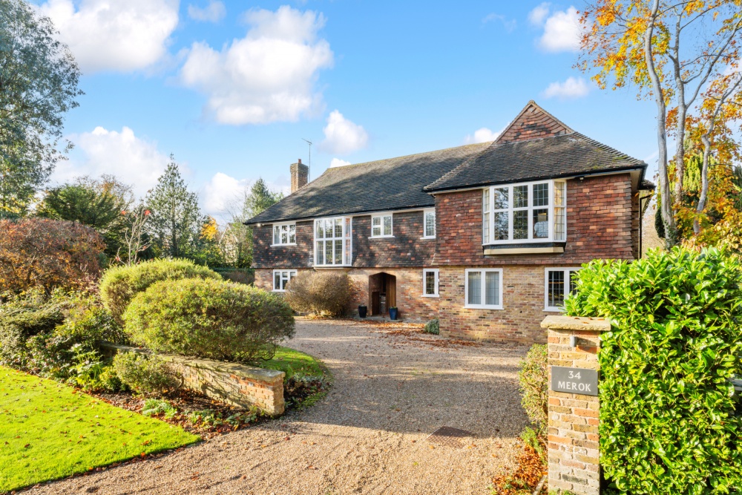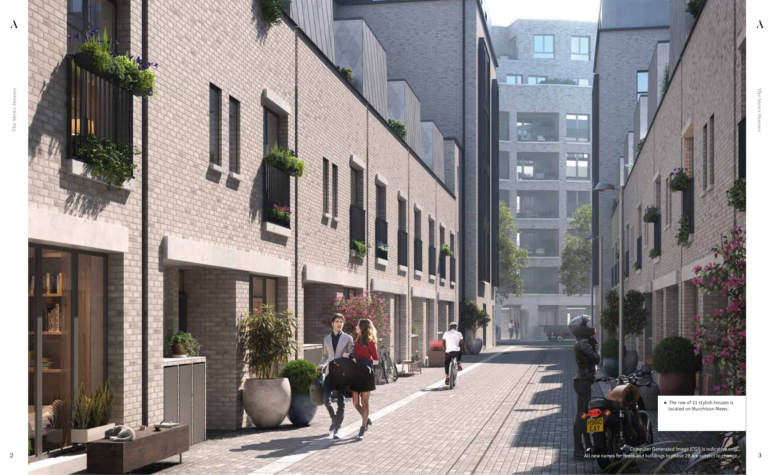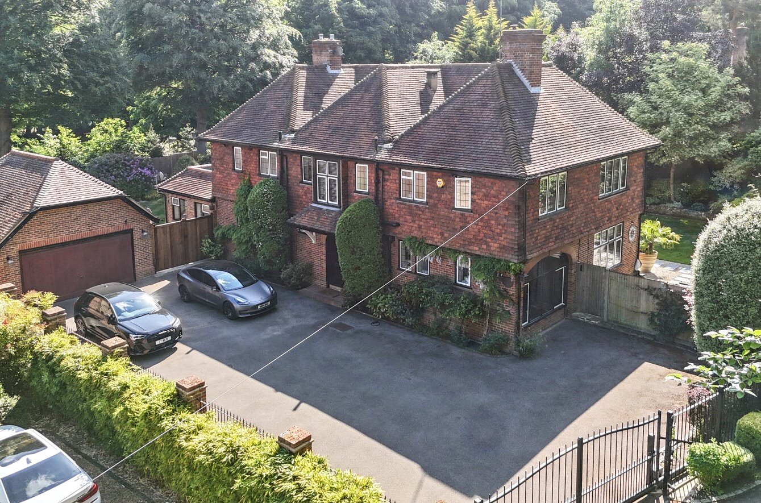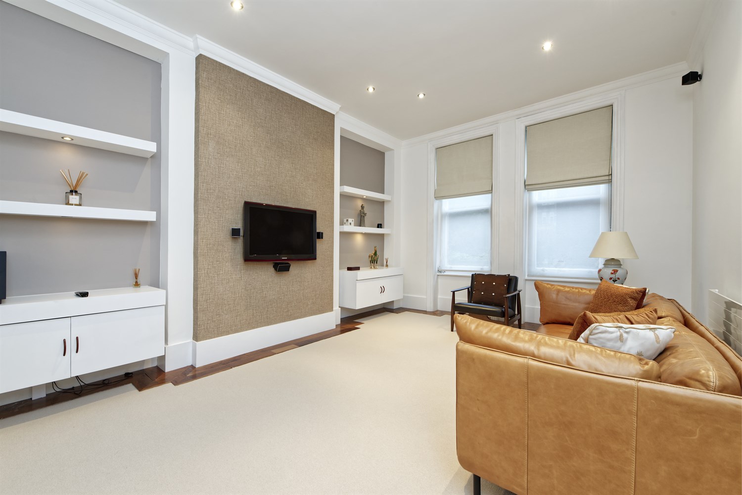A CLASSIC GRADE II LISTED GEORGIAN FARMHOUSE WITH SEVERAL FLEXIBLE OUTBUILDINGS LOCATED IN A PEACEFUL RURAL SETTING AMID CIRCA 7.1 ACRES WITH OUTSTANDING VIEWS OF THE COUNTRYSIDE
DESCRIPTION
Enjoying a peaceful, rural, yet accessible location, Kitchenour is a Grade II Listed Georgian double fronted farmhouse dating from the 19th Century. This beautiful property has been extensively improved and modernised by the present owners, whilst retaining many original features, and provides comfortable family living space.
The front door takes you into an impressive hallway with a gentle sweeping staircase leading to the first floor and door to cloakroom. On the ground floor, there is a sitting room with wood burner, an impressive drawing room, a light and airy kitchen with breakfast bar opening into a dining room, where a four oven oil fired Aga is nestled into a beautiful brick fireplace. Following on from the dining room is a large utility room with sink and plumbing for a washing machine, a WC and back door leading to a courtyard.
Upstairs there are five bedrooms, including a master with ensuite, a family bathroom and a separate shower room.
Kitchenour offers good ceiling heights throughout and benefits from electric heating, powered by solar panels and charged through a Tesla Powerwall Battery keeping electrical costs to a minimum.
The property is approached from the lane via its own private driveway with parking for several cars. The rear driveway is approached over a cattle grid and leads round to the stable yard, garden, pond, outbuildings and additional parking.
FEATURES
– Kitchen with Corian counter tops, two full size Neff electric ovens, Calor gas hob, built in microwave, space for dishwasher, space for fridge-freezer and a good range of base and eye level units offering ample storage.
– Spacious dining area houses the oil fired 4-oven aga and double doors out to the courtyard
– Utility/drying room with a double sink space for appliances and a WC
– Drawing Room with triple aspect, open fireplace, decorative coving and a beautiful central ceiling rose
– Sitting room with wood burner within inglenook fireplace
– Second downstairs WC and cellar access
– Upstairs there are five double bedrooms, one ensuite, with the fifth bedroom currently being used as a dressing room with access to the ensuite of the principal bedroom
– Family bathroom and separate shower room both with underfloor heating
OUTSIDE
A separate block offers a flower/utility room and study. The landscaped garden, with its attractive pond, is laid mainly to lawn with yew hedges and walls providing privacy and seclusion. There is a swimming pool with a Pool Lock safety cover, heated by an air source heat pump, and an attractive pavilion providing a spacious party room for entertaining, with its own kitchen, commercial quality servery and wood burning stove.
There is also Shepherds hut fitted with bunk beds, and a Boathouse with a beautiful view of the pond, which has been equipped with Broadband to enable home working.
A highly versatile barn houses four loose boxes, a feed bay, a wash down area, a separate tack room with WC and plumbing for a washing machine, and adjoining horse box garage. This building also has a separate shower and is highly versatile so could be adapted for a number of different uses. Behind the stables is a small productive asparagus and vegetable garden with raised beds.
The gardens, paddock and woodland extend to in total circa 7.1 acres.
EQUESTIAN NOTE
Good hacking is available on the local bridleway network, and in nearby Forestry Commission Land (under permit). Nearby Camber Sands also offers the opportunity for beach riding.
PLANNING PERMISSION:
Permission is granted, ref: RR/2023/742/P, for the construction of a traditional oak framed building including six stables, parking bay, feed store, and storage space. Full details are available from Rother District Council using the above reference number.
Kitchenour is situated in a delightful rural position between the villages of Beckley and Peasmarsh which provide a range of local services including public houses, a Jempsons Superstore and garage. The house has views to the front and rear overlooking neighbouring countryside, and is set in an Area of Outstanding Natural Beauty. The ancient Cinque Port town of Rye nearby offers a comprehensive range of facilities including a varied range of independent shops, restaurants and hostelries.
There are excellent schools within the area catering for children of all ages in both the state and private sector and many of which offer a bespoke bus service from Peasmarsh village.
Mainline services to London Charing Cross, Cannon Street, Waterloo and London Bridge depart from Robertsbridge which is on the Hastings Line with journey times from approximately 1 hour and 20 minutes. There is also a direct line from Rye to the high-speed express service from Ashford to St Pancras International; journey time from Rye to London being approximately 1 hour 6 minutes.
There are several golf courses within easy reach including the links courses at Rye and Littlestone. Leisure facilities can be found at Tenterden, Rye and Ashford. The popular Rye Lawn Tennis Club boasts eight grass courts for summer use, as well as a number of all-weather courts, and also padel tennis, squash courts and table tennis. Water sports and the famous sandy beaches at Camber are about 7.4 miles away.
Tenterden 8 miles
Rye 5 miles and the Coast 7 miles
Robertsbridge Station 12 miles
A21 8.5 miles
Ashford 20 miles
(All distances approximate)


