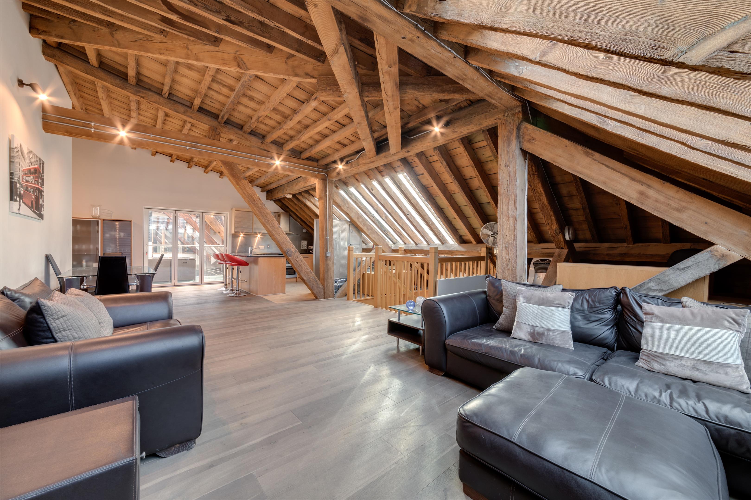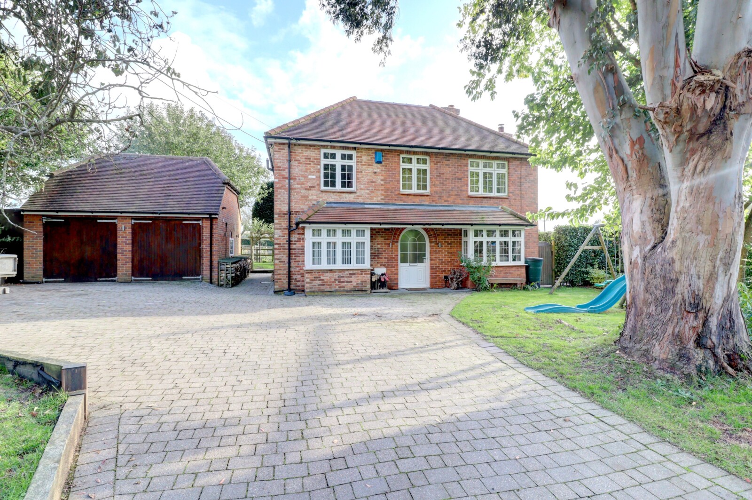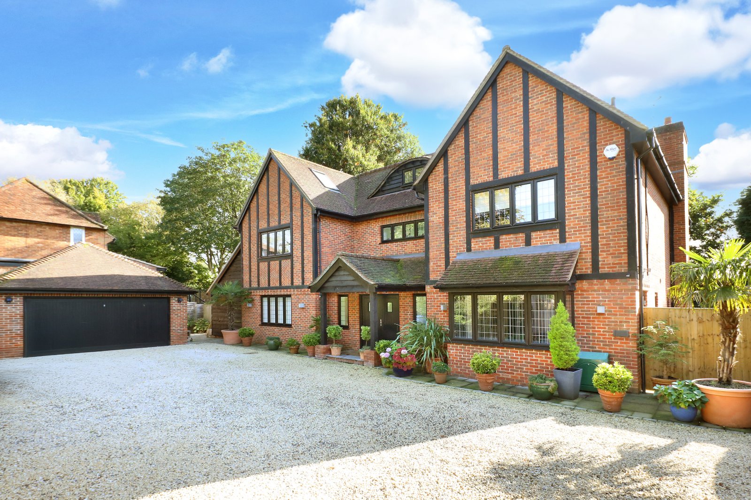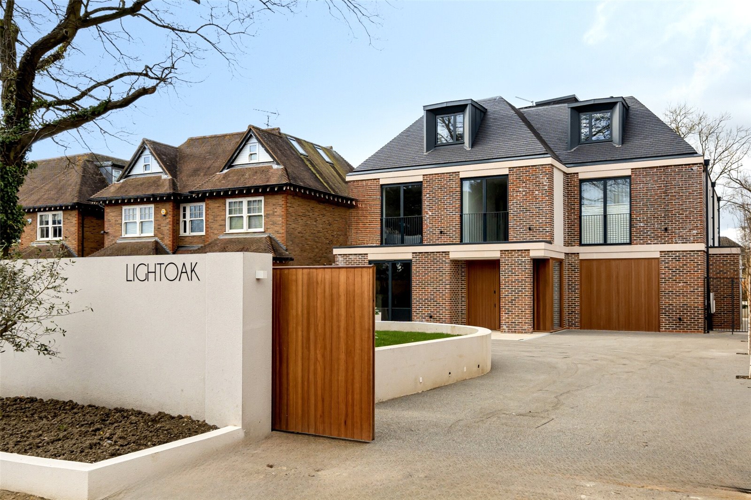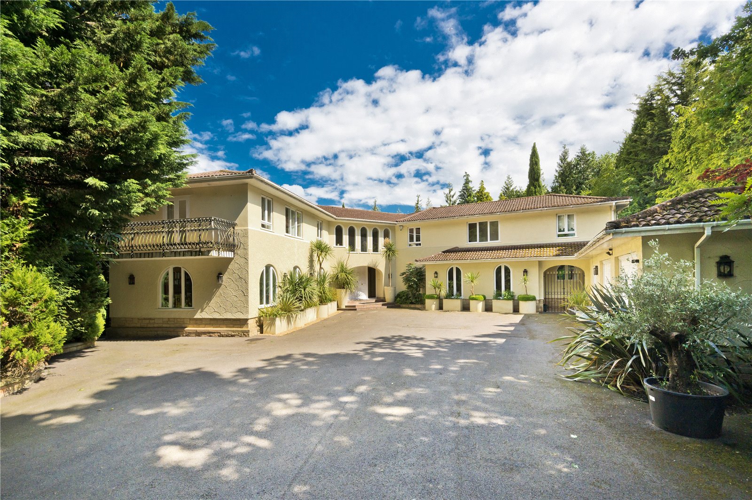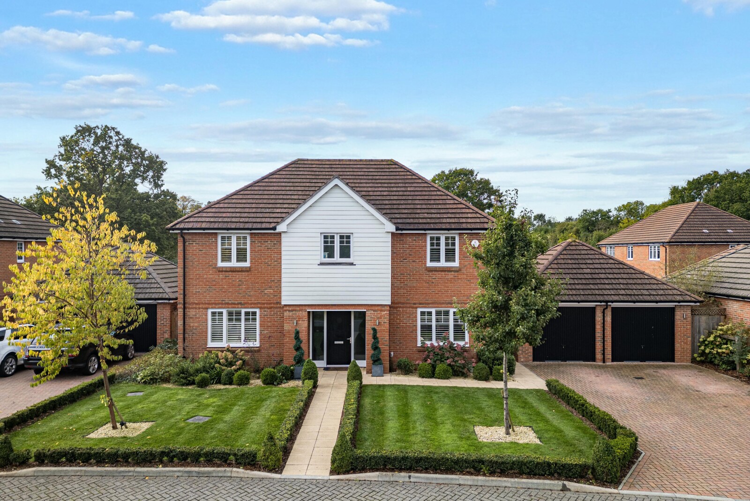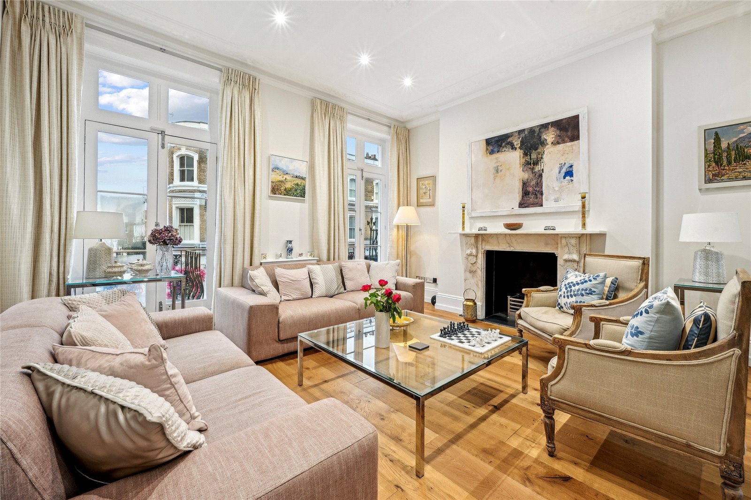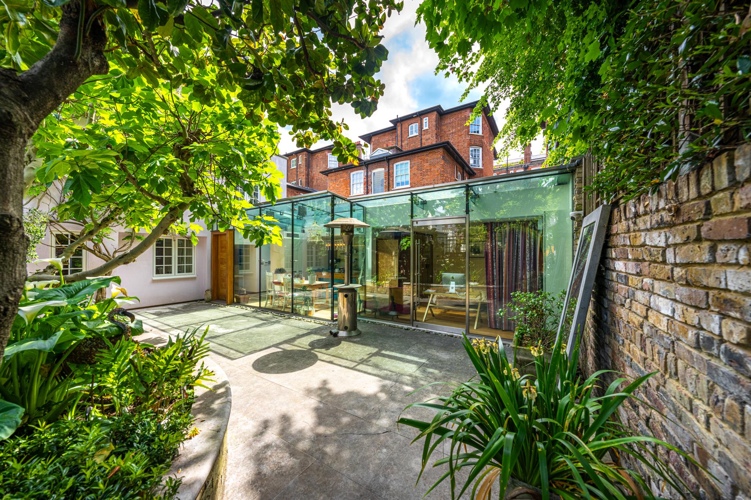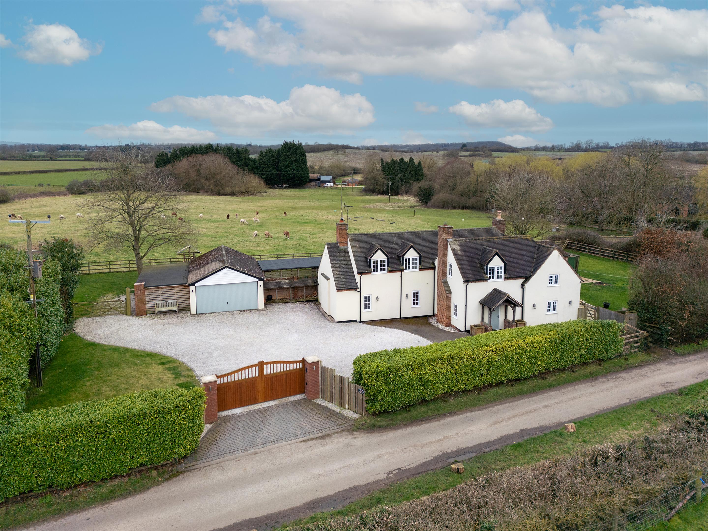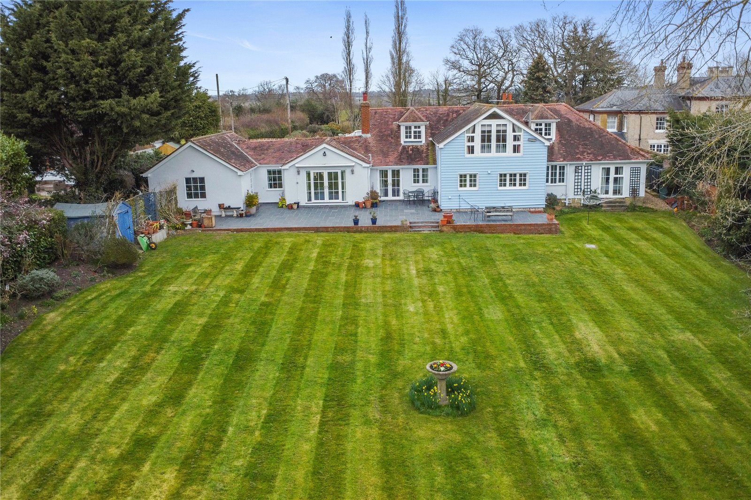
6 bedroom equestrian property for sale
Exquisite country home, commanding an impressive position, on a plot in the region of 9.25 acres (STS), located in the heart of the Dedham Vale National Landscape. The property offers extensive accommodation, within easy reach of Dedham High Street and its plethora of amenities.
Set within approximately 9.25 acres (STS) in the Dedham Vale National Landscape, this exceptional property offers breathtaking countryside views and a perfect blend of formal gardens, open pastures, and natural beauty. The garden itself is set on a generous plot of 0.75 acres (STS) with the adjoining field being 8.5 acres (STS).
The property is approached via a gravel driveway, providing ample parking and leading to a double garage, seamlessly complementing the home’s elegant facade.
A sense of space and natural light defines the ground floor of this beautifully positioned home, where generous proportions and an effortless connection to the surrounding countryside create a welcoming atmosphere.
The drawing room is a striking space, featuring a gently vaulted ceiling and expansive dual aspect that frames the outstanding views across the Dedham Vale. French doors open onto the terrace, extending the living space outdoors and allowing the garden to become an integral part of everyday life. A fireplace provides a focal point, adding warmth and character to this elegant room.
The formal dining room is well-suited to entertaining on a grand scale, with ample space for a large table and a picturesque outlook over the gardens.
The kitchen/breakfast room is designed for both practicality and sociability, with a traditional Alpha range cooker enhancing the sense of warmth and functionality. An adjoining utility room provides further storage and access to the exterior, ensuring convenience for household tasks.
For more informal moments, the snug offers a cosy retreat, ideal for relaxation or as a secondary sitting area. A well-placed cloakroom is located nearby for guests’ convenience.
Four bedrooms are arranged across the ground floor, each enjoying its own appealing outlook. One of these benefits from an en-suite shower room, providing a private sanctuary for guests or family members seeking additional independence. Completing the ground floor is the family bathroom, thoughtfully designed and well-equipped to serve the remaining bedrooms.
The first floor offers two charming bedrooms, each with its own unique character, tucked beneath the eaves of the house. The principal bedroom is an exceptional space, where a vaulted ceiling and full-height glazing allow uninterrupted views across the landscaped grounds and rolling countryside beyond. This room enjoys a sense of privacy and tranquillity, making it a true retreat within the home.
The second bedroom on this level benefits from a cosy, tucked-away position, ideal as a guest or additional family bedroom. Dormer windows provide natural light, while the sloped ceilings add to the inviting feel of the space.
Both bedrooms are served by a spacious Jack and Jill bathroom, thoughtfully designed with both style and functionality in mind. Featuring a bath set into a tiled surround, a separate walk-in shower, and a double vanity with ample storage.
At the rear, the expansive landscaped gardens are immaculately presented, featuring a large lawn with beautifully planted borders and mature trees. A stone terrace extends from the house, offering the ideal spot for outdoor dining and entertaining.
Beyond the formal gardens, the property extends into rolling pasture, making it ideal for equestrian use, smallholding activities, or simply enjoying the peaceful countryside surroundings. The land is enclosed with traditional fencing and hedgerows, with a wooden gate providing direct access to open fields.
Entrance Porch (2.7m x 2.16m (8′ 10″ x 7′ 1″))Entrance Hall (6.68m x 3.4m (21′ 11″ x 11′ 2″))Cloakroom (2.74m x 0.79m (9′ 0″ x 2′ 7″))Drawing Room (6.65m x 5.72m (21′ 10″ x 18′ 9″))Dining Room (4.93m x 3.2m (16′ 2″ x 10′ 6″))Kitchen/Breakfast Room (7.24m x 4.8m (23′ 9″ x 15′ 9″))Snug (3.7m x 2.97m (12′ 2″ x 9′ 9″))Utility Room (3.28m x 2.24m (10′ 9″ x 7′ 4″))Inner Hallway (7.72m x 1.02m (25′ 4″ x 3′ 4″))Bedroom / Study (2.82m x 2.82m (9′ 3″ x 9′ 3″))Bedroom (3.3m x 2.95m (10′ 10″ x 9′ 8″))Family Bathroom (3.66m x 2.74m (12′ 0″ x 9′ 0″))Bedroom (3.86m x 2.92m (12′ 8″ x 9′ 7″))Bedroom (3.86m x 3.68m (12′ 8″ x 12′ 1″))Ensuite Shower Room (2.5m x 1.57m (8′ 2″ x 5′ 2″))Landing (3.43m x 1.45m (11′ 3″ x 4′ 9″))Principal Bedroom (5.61m x 4.01m (18′ 5″ x 13′ 2″))Jack And Jill Bathroom (5.1m x 4.17m (16′ 9″ x 13′ 8″))Bedroom (5.23m x 3.28m (17′ 2″ x 10′ 9″))Double Garage (5.49m x 5.18m (18′ 0″ x 17′ 0″))Workshop (5.18m x 3.05m (17′ 0″ x 10′ 0″))Agents NoteWe understand the neighbouring property has Right of Access for the driveway for access to their own property. A covenant on the property indicates there is a height restriction on raising the roofline / accommodation on the property.ServicesWe understand mains water and electricity are connected to the property. Drainage via Klargester domestic sewage treatment plant serving three properties – costs are shared equally. Oil fired Alpha range fires the heating, hot water and cooking.Broadband And Mobile AvailabilityBroadband and Mobile Data supplied by Ofcom Mobile and Broadband Checker.
Broadband: At time of writing there is Standard, Superfast and Ultrafast broadband availability.
Mobile: At time of writing, it is likely there is O2 mobile availability and more limited EE, Three and Vodafone mobile availability.
Location
Featured Listings





More from this user
You may also like...

Categories


Categories
Newest Listings
