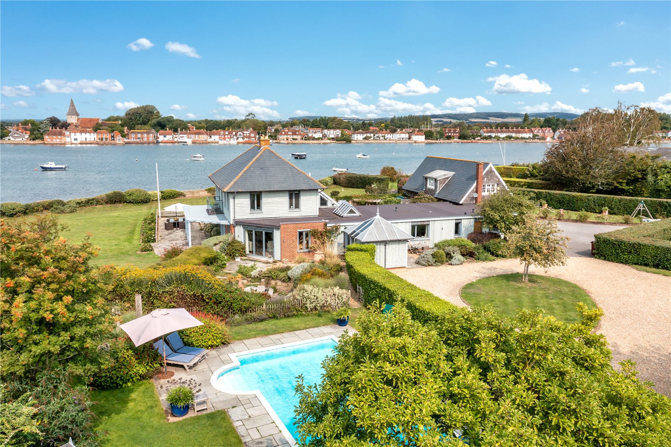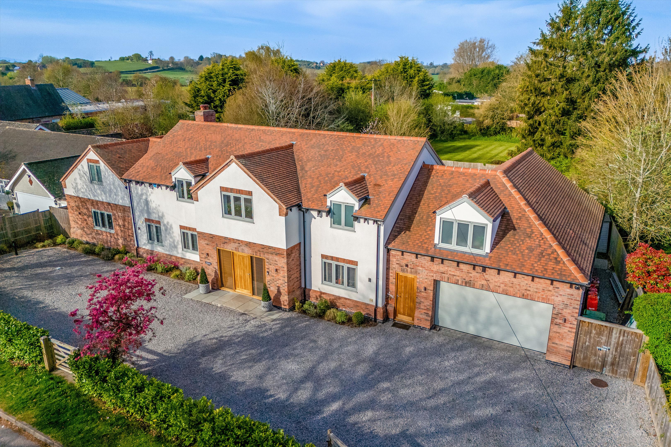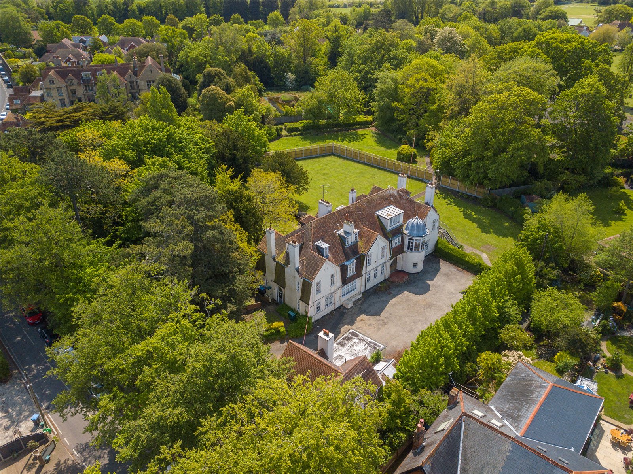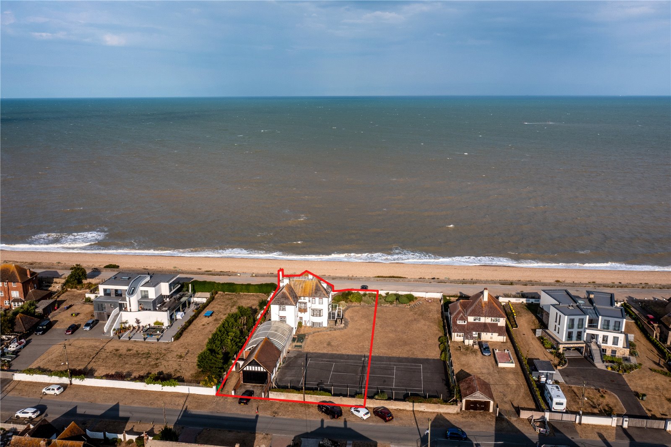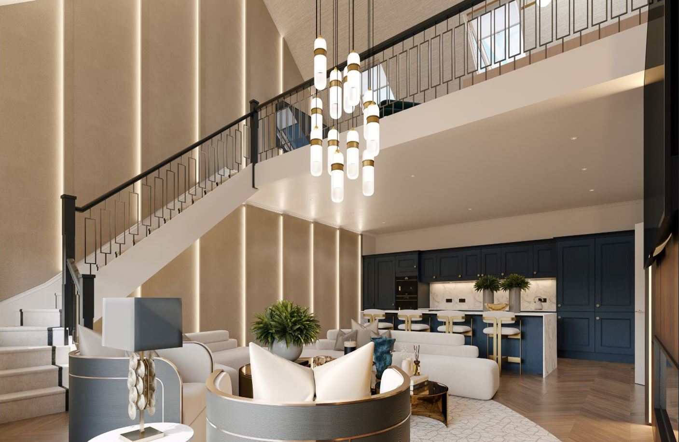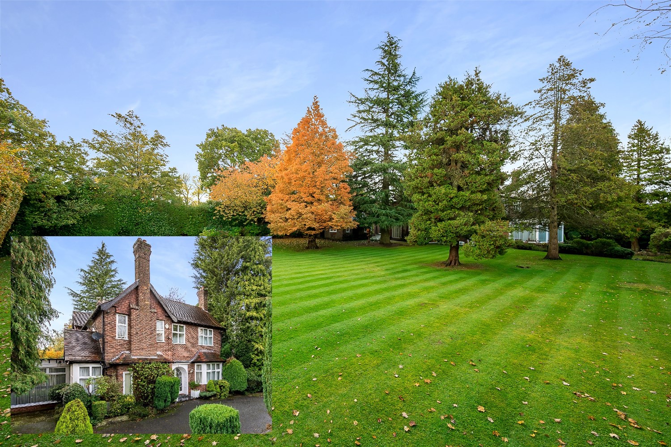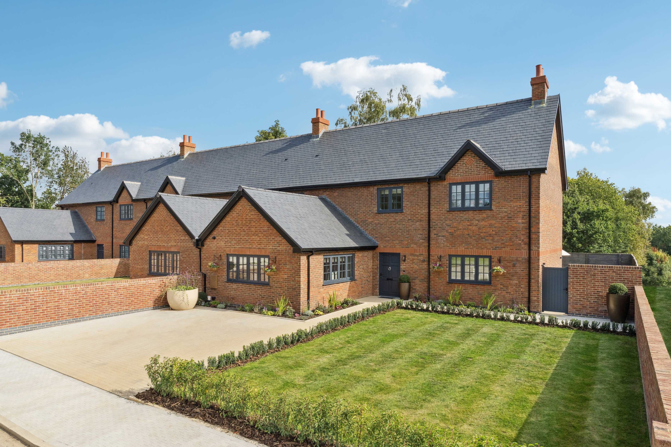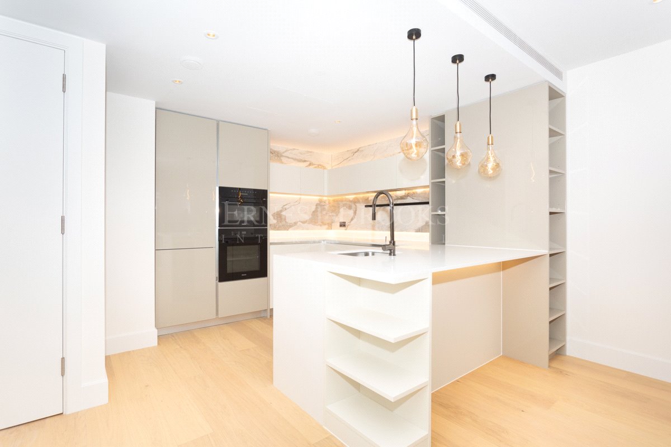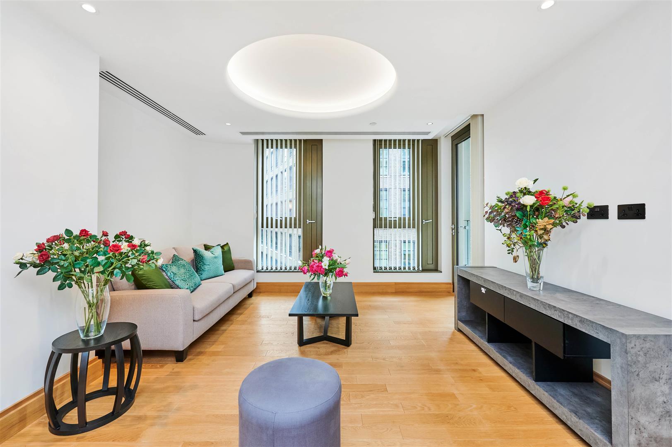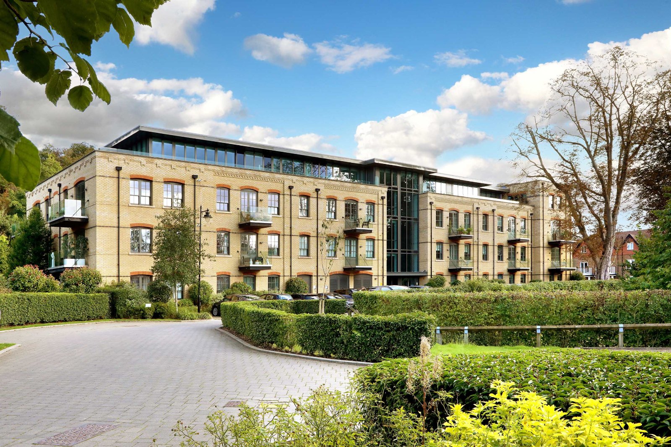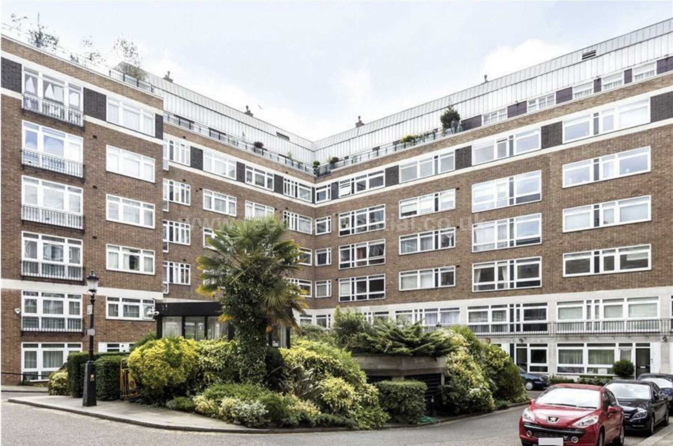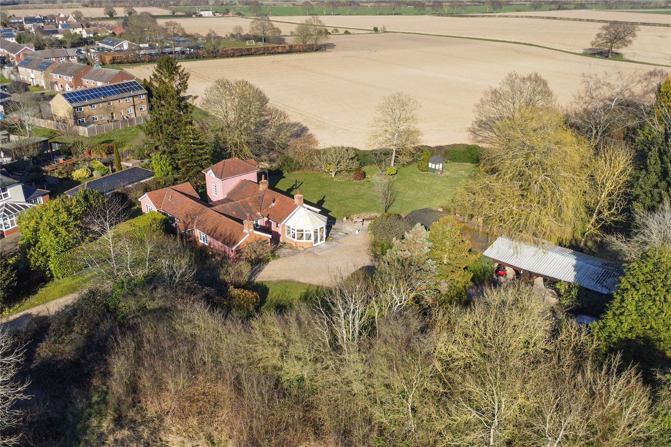
4 bedroom equestrian property for sale
Commanding an enviable position in highly sought-after Dedham, this detached bungalow benefits from uninterrupted views over the Stour Valley and offers flexible accommodation on a glorious plot of approximately 1.77 acres (STS).
Set back from the road, close to the heart of Dedham and nestled within a plot of approximately 1.77 acres (STS), this individual property offers a rare combination of seclusion, space, and potential. The approach, via a private gated driveway, introduces a sense of privacy that deepens as the house reveals itself—an understated yet characterful bungalow that blends naturally with its generous surroundings.
The land around the property flows with a relaxed, organic charm. Mature trees and hedging give shape to wide stretches of lawn and natural pockets of planting, while the gentle curve of the gravel drive leads to a triple cart lodge and a set of traditional stables. The arrangement is unforced, intuitive, and ideal for those seeking a connection to nature without sacrificing practicality. The grounds offer ample opportunity for further landscaping, cultivation or simply enjoying the peaceful, open aspect that wraps the home.
Inside, the bungalow provides substantial, flexible accommodation with a footprint that will appeal to buyers looking for either immediate comfort or longer-term potential. The layout allows for natural division between reception spaces and bedrooms, and several rooms benefit from expansive garden views, drawing in light and reinforcing the link between house and setting. While some elements may benefit from a gentle programme of modernisation, the bones of the property are strong—well-proportioned, versatile, and cared for.
Dedham is one of the most sought-after villages in the region—celebrated for its landscape, community, and connectivity. Here, you’re tucked away, yet close enough to benefit from all the area offers.
This is a place with substance, where the appeal lies as much in what’s already here as in what could be shaped next. A property ready to evolve with its next owner, while holding firmly onto its sense of peace and place.
Entrance Hall (4.57m x 4.06m (15′ 0″ x 13′ 4″))L shaped room.Shower Room (2.67m x 0.84m (8′ 9″ x 2′ 9″))Bedroom (4.6m x 3.25m (15′ 1″ x 10′ 8″))Bedroom (2.84m x 1.88m (9′ 4″ x 6′ 2″))Hallway To Bedrooms (2.46m x 1.83m (8′ 1″ x 6′ 0″))Bedroom (4.06m x 2.36m (13′ 4″ x 7′ 9″))Bedroom (4.06m x 2.6m (13′ 4″ x 8′ 6″))Bathroom (2.51m x 2.13m (8′ 3″ x 7′ 0″))Inner Hallway (4.22m x 2m (13′ 10″ x 6′ 7″))Living Room (7.44m x 4.14m (24′ 5″ x 13′ 7″))Kitchen (4.32m x 3.23m (14′ 2″ x 10′ 7″))Boiler Cupboard (1.75m x 1.22m (5′ 9″ x 4′ 0″))Breakfast Room (3.35m x 3.25m (11′ 0″ x 10′ 8″))Conservatory (3.86m x 2.97m (12′ 8″ x 9′ 9″))Sitting Room (4.85m x 3.56m (15′ 11″ x 11′ 8″))Dining Room (4.7m x 4.62m (15′ 5″ x 15′ 2″))First Floor Reception Room (4.62m x 3.12m (15′ 2″ x 10′ 3″))Three Bay Cart Lodge (12.5m x 6.12m (41′ 0″ x 20′ 1″))Agents NoteWe understand a part of the property may be of non-standard construction.ServicesWe understand mains gas, electricity, water and drainage are connected to the property.Broadband And Mobile AvailabilityBroadband and Mobile Data supplied by Ofcom Mobile and Broadband Checker.
Broadband: At time of writing there is Standard, Superfast and Ultrafast broadband availability.
Mobile: At time of writing, it is likely there is O2 mobile availability and more limited EE and Vodafone mobile availability.
Location
Featured Listings






More from this user
You may also like...

Categories



