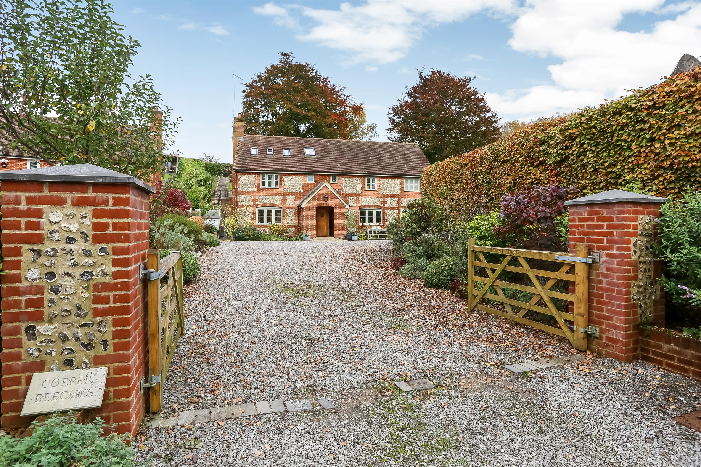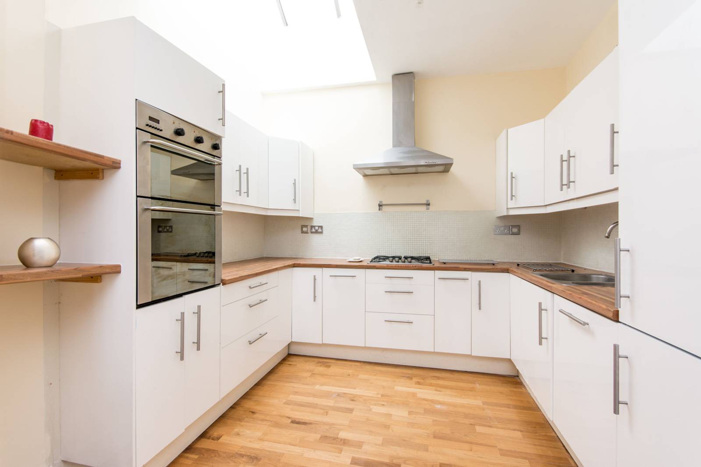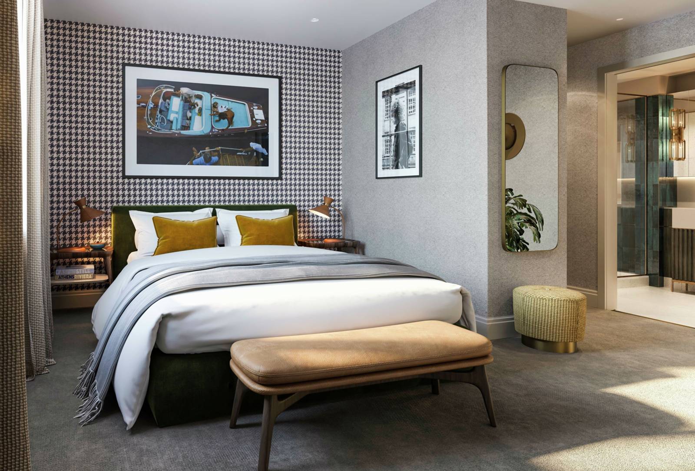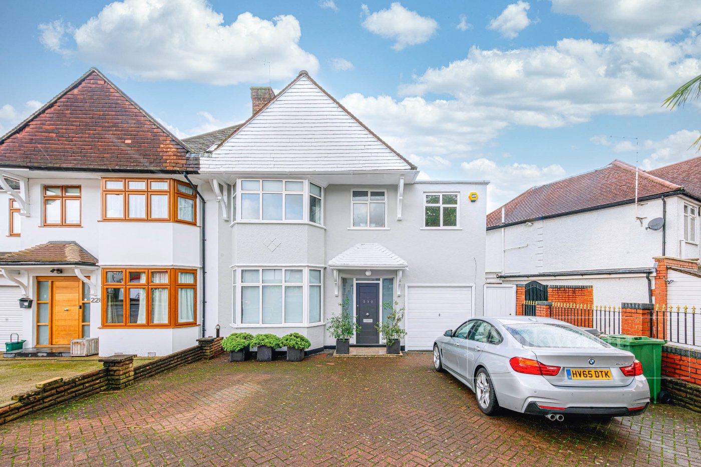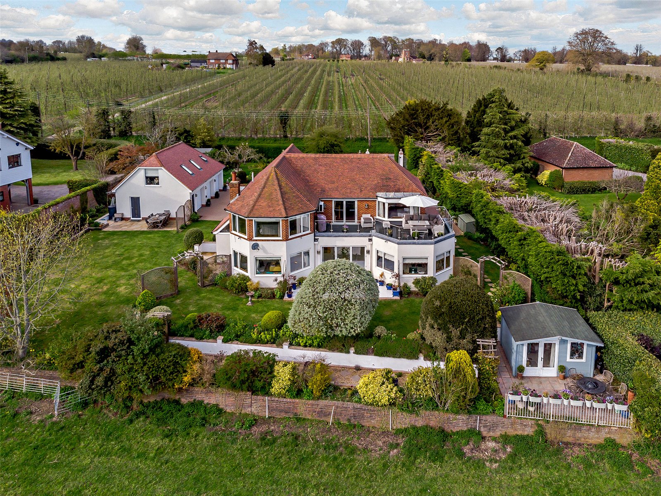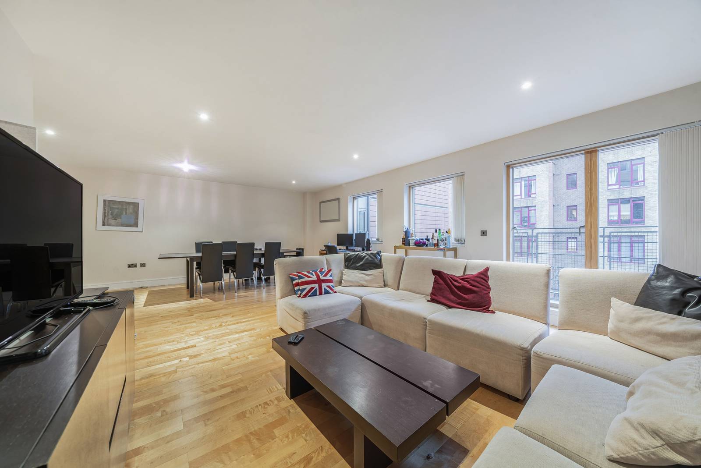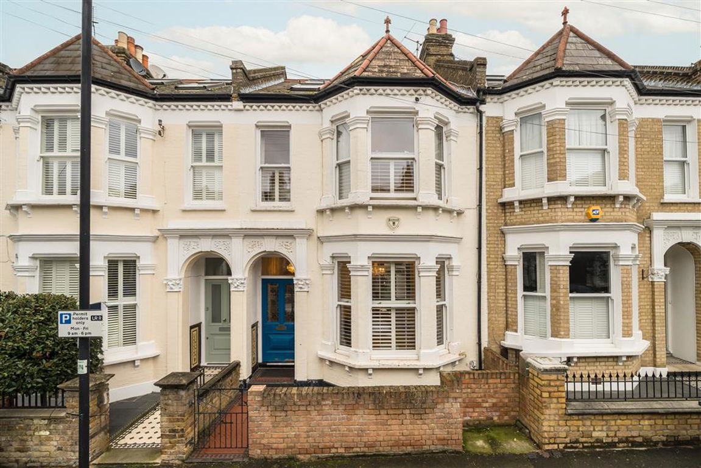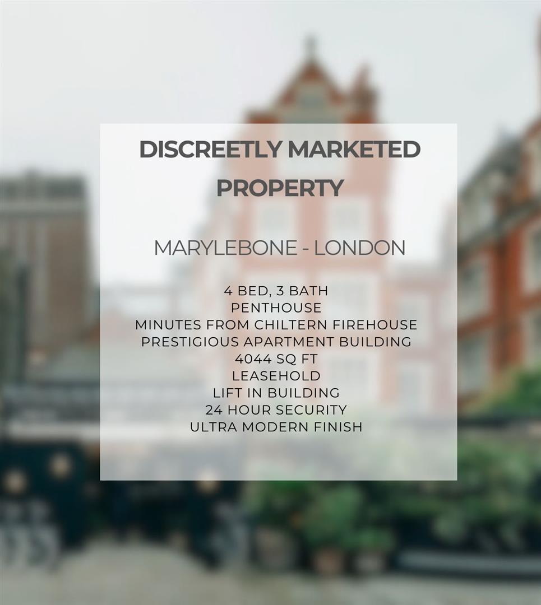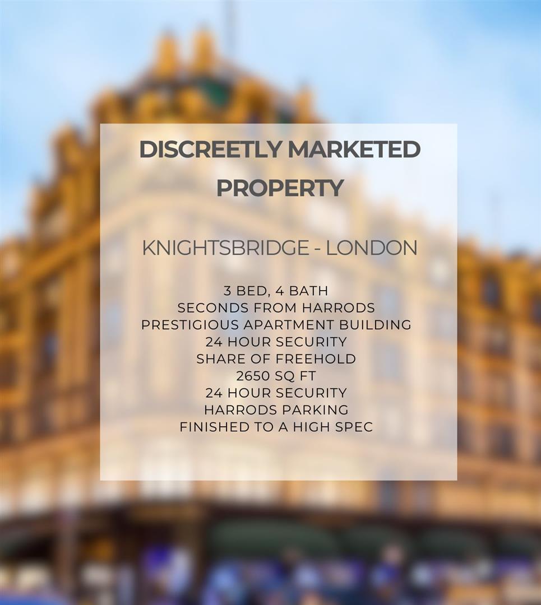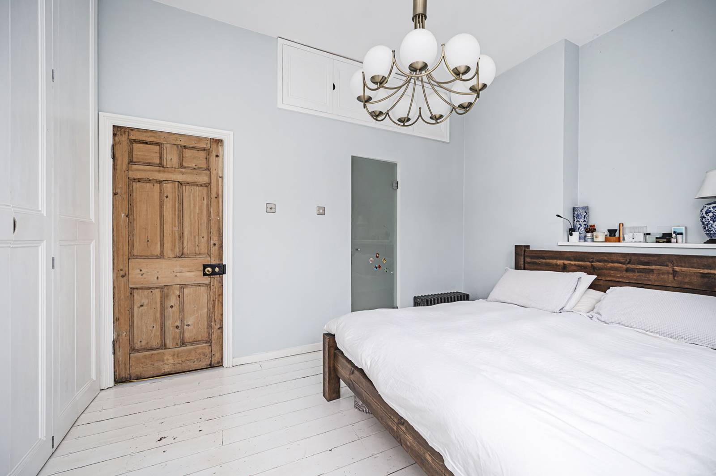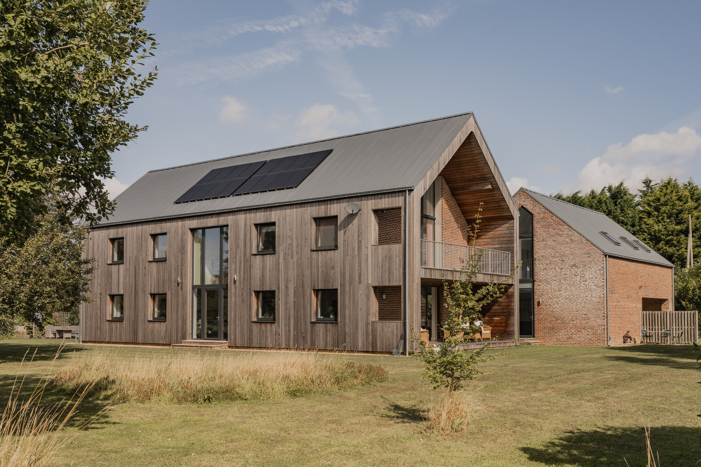
7 bedroom detached house for sale
Far View Barn, Black Lane, Gorefield, Pe13 4PwAn elegant interpretation of a contemporary barn, the striking profile of this Passivhaus rises against a backdrop of the Cambridge Fens. Completed in 2017, the five-bedroom home and its two-bedroom annexe are arranged within a richly planted garden of around an acre. The design takes an exacting approach to light, space and outlook, with a focus on high-specification eco-credentials and efficiency to support a sustainable vision for modern living.
Environmental Performance
Designed by local architects Swann Edwards, this arresting house, with an A-grade Energy Performance Rating, is Passivhaus certified. Built to maximise energy efficiency and leave a minimal-carbon footprint, it has a heavily insulated timber-framed construction, triple-glazed doors and windows, an air-source heat pump, MVHR system and an array of photovoltaic panels. The house is orientated on a north-south axis to make use of passive solar gain in winter when the sun angles are low.
The site’s biodiversity was enhanced by retaining existing trees and native boundary hedgerows and planting. A rainwater harvesting system is in place to provide water supply to WCs, washing machines and garden irrigation in the warmer months.
The Tour
Accessed via a shingled driveway with room to park several cars, the house sits within an expansive broad leaf tree, hedgerow and flower-filled garden. The approaching elevations portray a carefully considered material palette of greyed Siberian larch, red-brick gables and standing seam zinc roofs.
An oversized aperture filled with glazed panels marks the main entrance. This leads directly into an exceptionally large open-plan kitchen, dining and living space designed with socialising in mind. Occupying the majority of the ground floor, the space receives light throughout the day care of the Ecohaus Internorm triple glazing that runs along all three of its aspects. Strong connections to the outside are celebrated, allowing the focus to stretch beyond the banks of glazed openings to surrounding greenery and beyond. These slide open, resulting in a wonderful sense of flow into the south-facing garden and sheltered recessed side terrace within the eastern gabled end.
The kitchen is to the right and is formed of generous runs of sleek duck-egg blue cabinetry with bespoke oak-lined drawers and integrated appliances. A matching island is arranged centrally, with a breakfast bar overhang. There are uninterrupted sight lines from here across the versatile room, making for laid-back and communal living. Behind the kitchen is a separate, more intimate sitting room ideal for cosy film nights. Completing the ground-floor plan are the adjacent utility space and WC, as well as the boot room which provides additional access to the outdoors.
A distinctive staircase with ash treads and stainless steel balustrades ascends up a double height space. From here is a large central landing, from which five bedrooms fan out. The principal suite extends into its roofline creating a set of luxurious sleeping, bathing and dressing spaces. A fully-glazed gabled wall stretches its eastern fringe, opening to a private seating balcony and stunning Fenland horizons.
Four further bedrooms on the first floor have been individually designed to allow for flexible layouts. One of the bedrooms has an en suite shower room, while a family bathroom serves the other three.
The two-bedroom annexe has been styled with an equally elegant finish. Windows and skylights illuminate the living areas, allowing light to disperse through the space. An open-plan kitchen is complete with a dining room and living area. Two bedrooms, equipped with versatile space for a dressing room or a home study, create ample opportunity to supplement the living areas in the main house, establishing privacy for occupants.
Outside Space
The house sits within around an acre of bucolic green space surrounded by endless vistas of fields and rural lanes. It is an immersive celebration of evergreen biodiversity and teems with flora, fauna, birds and bees.
Mown paths wind through the swathes of long grasses that weave between the lawned areas and lead to endless spaces for the green-fingered to grow flowers and vegetables. There are well-established pear, walnut, fig, cherry and sweet chestnut trees. The potting shed provides a variety of indoor spaces for cultivating and nurturing and there is an adjacent outbuilding of over 300 sq ft for handy extra storage.
A carport, neatly tucked under the annexe building, provides sheltered open garaging for two cars.
The Area
Gorefield is a leafy village in the Cambridgeshire Fens, ensconced in the area’s agrarian plains. Between the Wisbech Nature Reserve and the Manor Farm Woodlands, and befitting of the house’s proposition for ecological living, there are ample opportunities for all outdoor activities. Village life revolves around the community hall and sports centre with its many engaging events. NV Gagen & Son is the local go to butchers and bakery, while JB Turner Farm and Country Store offers a further spot to stock up on delicious local fare. The village has a post office and a friendly pub, The Woodman’s Cottage.
The larger market town of Wisbech, around 10-minutes away by car, is home to what architectural historian Nikolaus Pevsner called “one of the most perfect Georgian streets in England”. Loved for its dedication to conservation, Wisbech provides for everyday shopping needs, a popular twice-weekly market, a thriving leisure centre and swimming pool, The Hudson Leisure Centre, an independent Luxe Cinema, and a wonderful tearoom and caf at the National Trust Peckover House.
The Sandringham Estate, 28 miles north-east and Burghley House, 30 miles away, are popular local spots for day trips, walks and picnics. The city of Peterborough, twenty miles west, offers a wider range of shopping, cafes and restaurants. The Ostrich Inn pub is a much-loved city favourite for weekly live music and regular arts events. Further afield, around an hour by car, is Ely, known for the annual Ely Arts Festival and its stunning medieval Cathedral. The wonderful north Norfolk coastline is readily accessible, with the popular seaside towns of Heacham and Hunstanton also reached in around an hour by car.
There are good independent and public schooling options locally including Gorefield Primary Academy, Alderman Payne Primary School and Thomas Clarkson Academy in Wisbech. Founded in 1379, Wisbech Grammar School, an nearby independent, is one of the oldest schools in the country.
Transport links to London run from Peterborough Station to London King’s Cross in around 50 minutes. The A1 lies just to the west.
Council Tax Band: F
Location
Featured Listings






More from this user
You may also like...

Categories


Categories
Newest Listings
