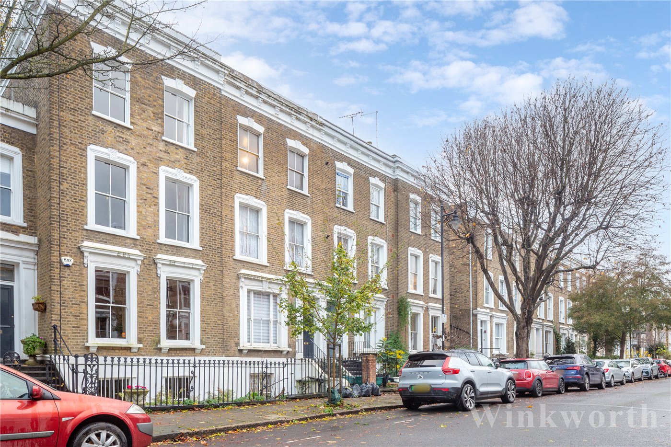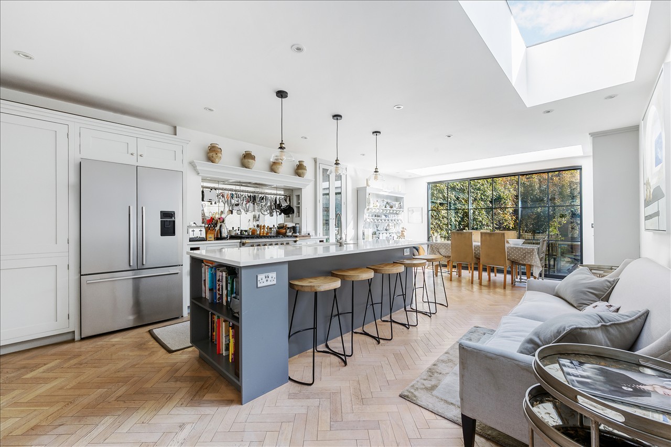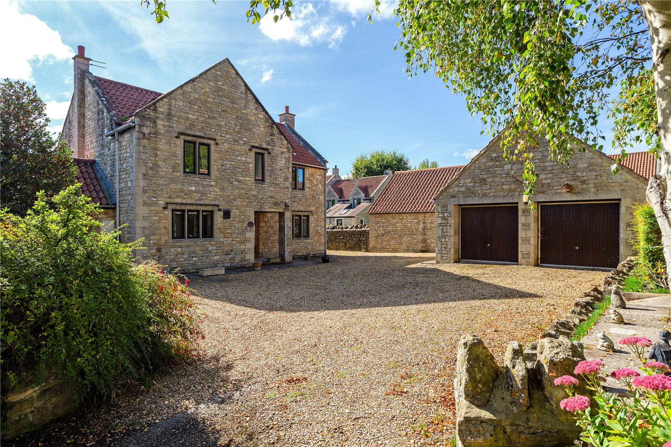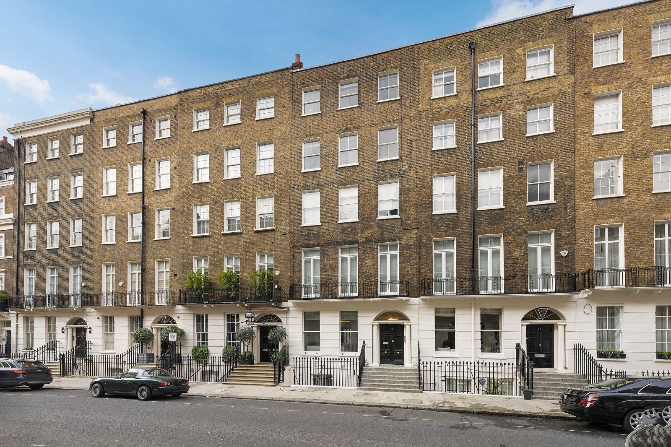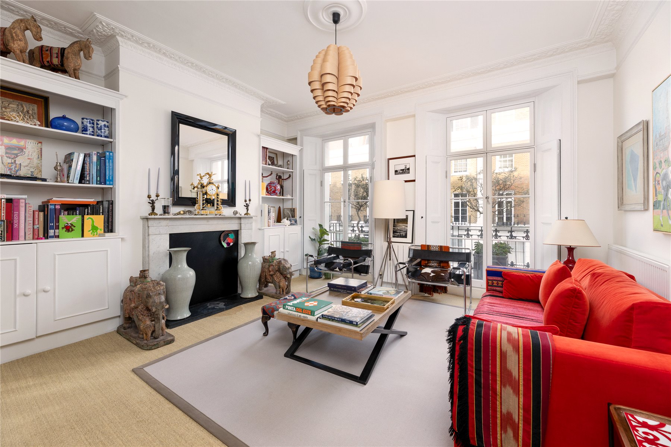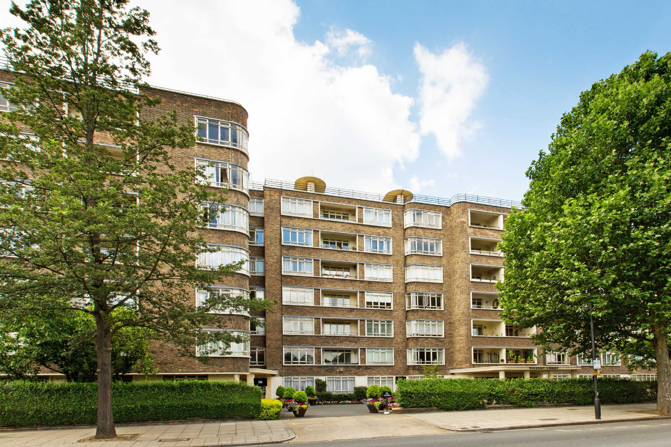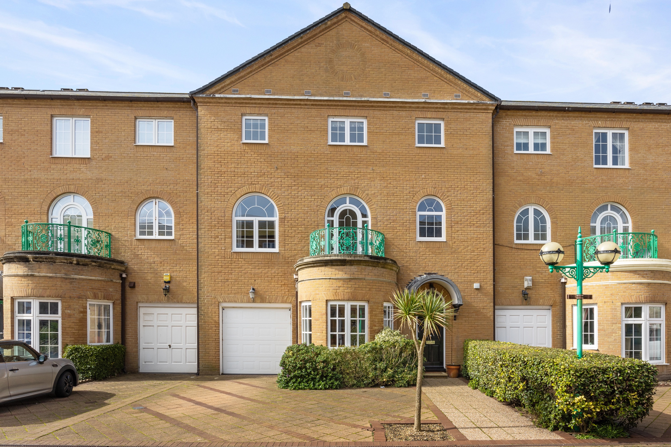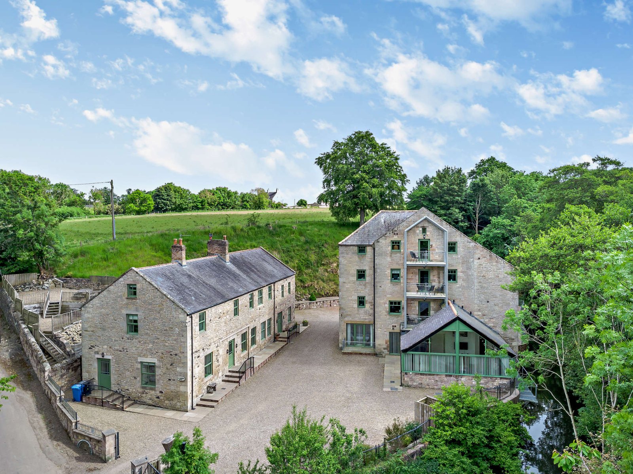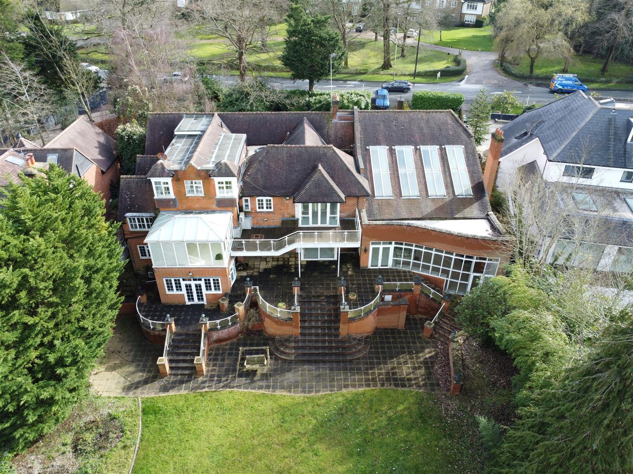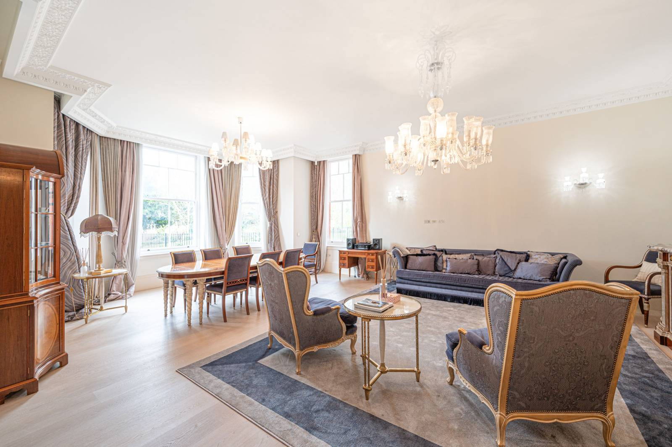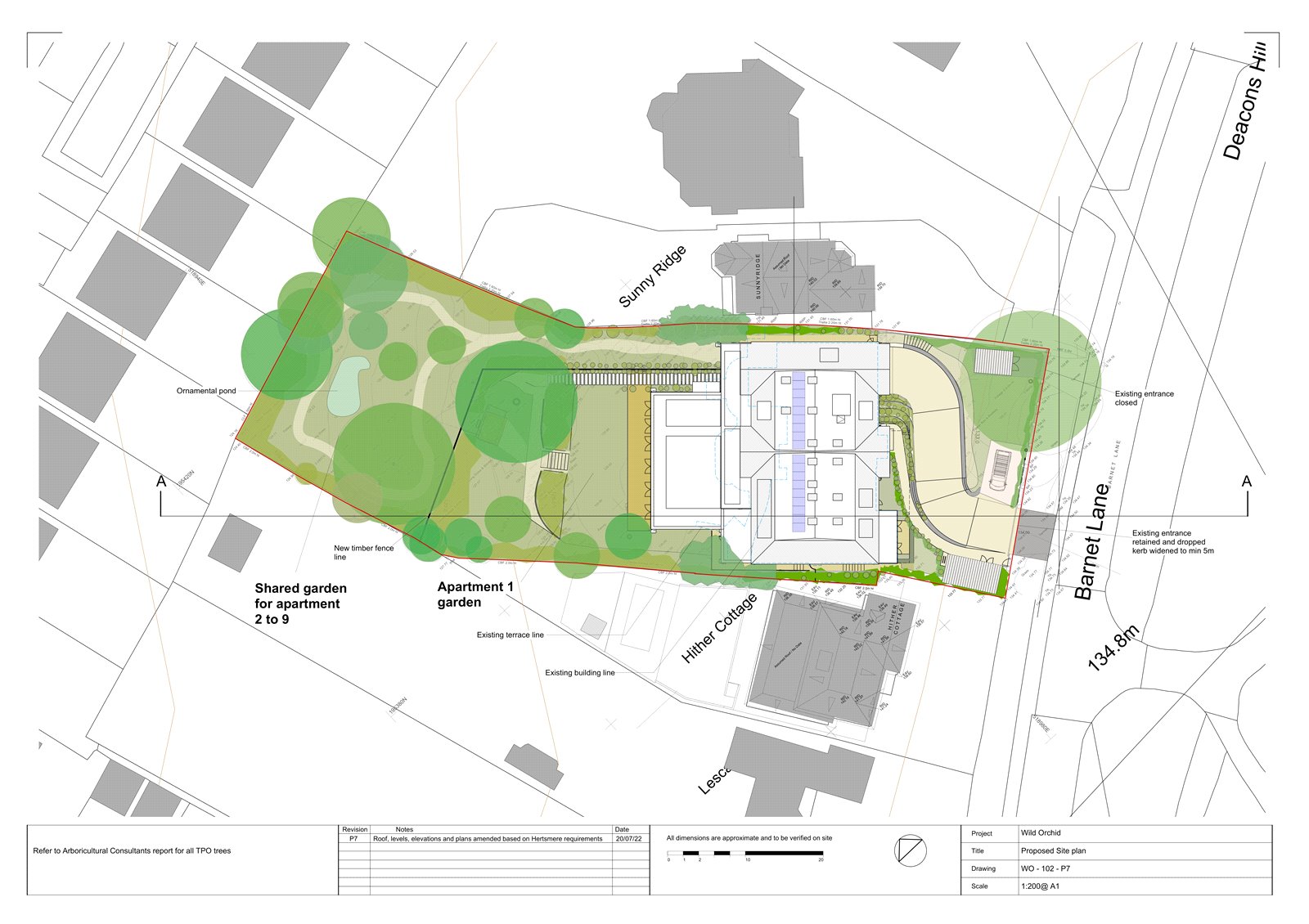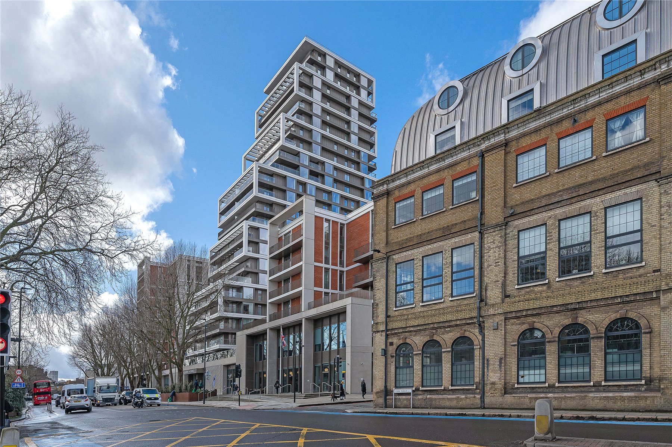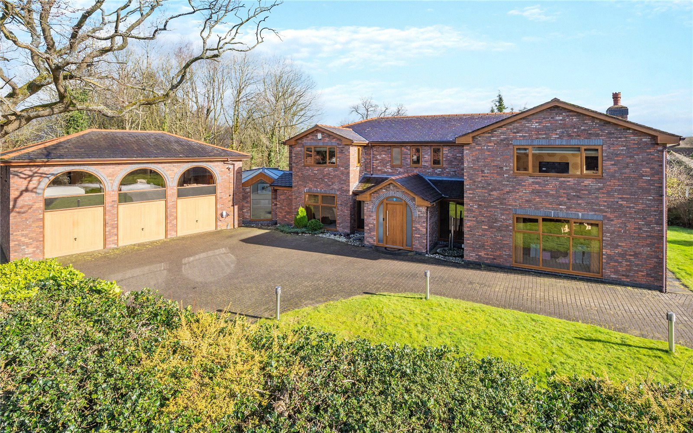
6 bedroom detached house for sale
Spacious detached home in a prime location. The garden to the side elevation offers potential to become a building plot (subject to necessary consent)
Description
This exceptional property combines a secure and private setting with spacious, flexible living space, offering an ideal family home with the potential for additional living accommodation through the annexe. The property also offers huge potential to the side elevation, there is a large lawned area that has the potential of becoming a building plot with separate access (subject to finalising the necessary consents)
Set well back from the road, behind secure electric gates this property offers spacious and versatile accommodation that also has the benefit of an integral annexe.
The large entrance hallway leads to particularly spacious reception rooms. Each to the front elevation. The kitchen is to the rear of the property, it is open plan featuring a contemporary range of wall, base, and drawer units with high-quality integrated appliances. The central island offers breakfast seating, while the further dining area is flooded with natural light, creating a warm and inviting space. Off the kitchen is a fully equipped preparation kitchen with additional appliances and utility area for convenience. A conservatory link serves as a fantastic entertaining space, seamlessly connecting the main house to the triple garage and annexe, with bi-folding doors that open to the beautiful rear garden. Located on the first floor of the garage, the annexe offers a spacious sitting area, a well-proportioned bedroom, an en suite shower room, and ample storage. Ideal for guests or independent living.
The first floor accommodation in the main house is well proportioned. The principal suite is spacious with a large walk in storage area, the en suite has a separate bath and shower and dual sinks. The further four bedrooms are all a great size, with fitted wardrobes and en suite facilities. Bedroom four and five share a jack and jill bathroom.
Externally there is a large block paved drive allowing parking for numerous vehicles and access to the triple garage. The large garden is to the rear, mainly laid to lawn with mature trees and fencing defining the boundary. An attractive raised decking area is ideal for al fresco dining.
Location
Cann Lane South is a desirable location in Appleton.
Neighbouring Stockton Heath is a bustling village, with many restaurants, bars and good shopping facilities and popular schools. Major shopping can be accessed in half an hour’s drive in cities such as Chester, Liverpool, Manchester and country towns such as Knutsford, Altrincham etc.
There is easy access to both Junctions 10 and 11 (M56) with easy access to Chester, Liverpool, Manchester etc, Warrington with it’s town centre and train station is about 4 miles away and Manchester a 40 minute drive away and airport around 25 minutes. Both with fast train links to Euston in 1hr40mins.
The property is well positioned with access to numerous excellent educational facilities with a great selection of schools in both the state and private sector. The educational establishments available locally are considered among the best in the area as well as outstanding preparatory, primary and junior school such as St Matthews Primary, Grappenhall Heyes and Broomfields within striking distance.
Appleton is a superb position on the edge of fine, scenic countryside with many walks and access to two golf courses on the doorstep. There is also access to the popular Warrington sports club in Walton for further sports such as tennis, squash and rugby.
(travel times and distances are approximate)
Square Footage: 4,680 sq ft
Additional Info
Council Tax Band G
Location
Featured Listings






More from this user
You may also like...

Categories


Categories
Newest Listings
