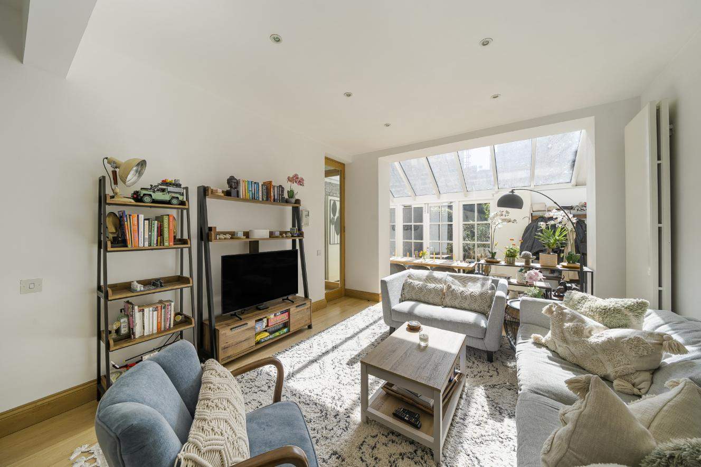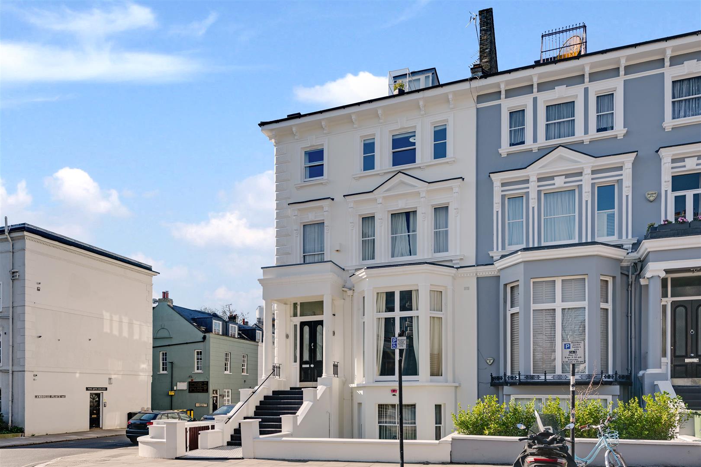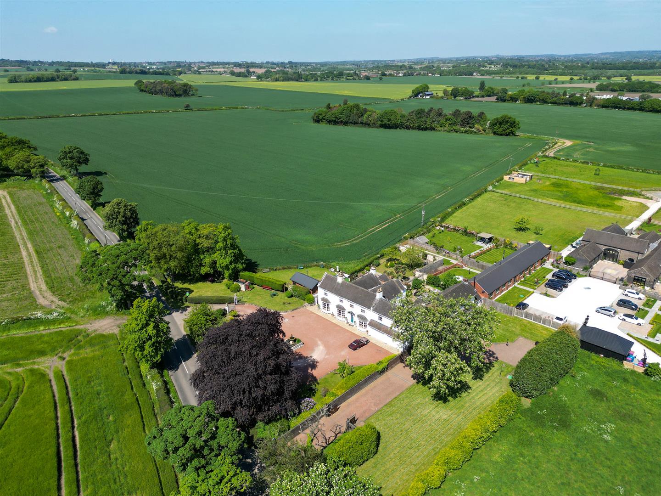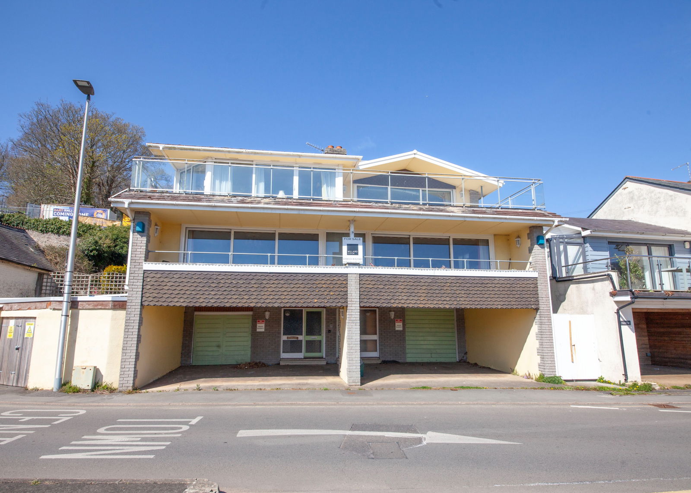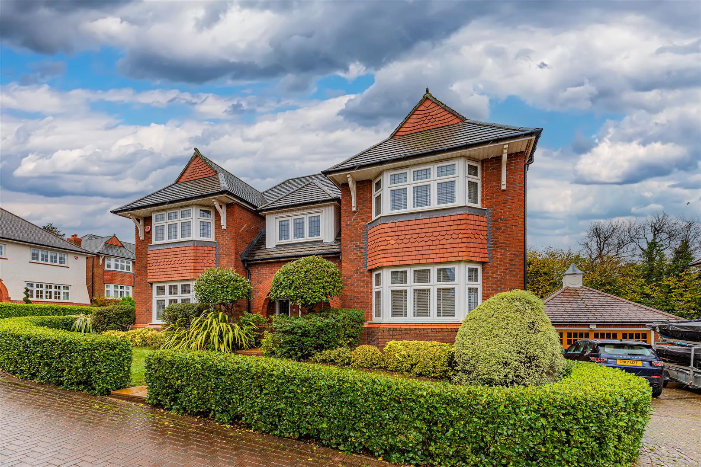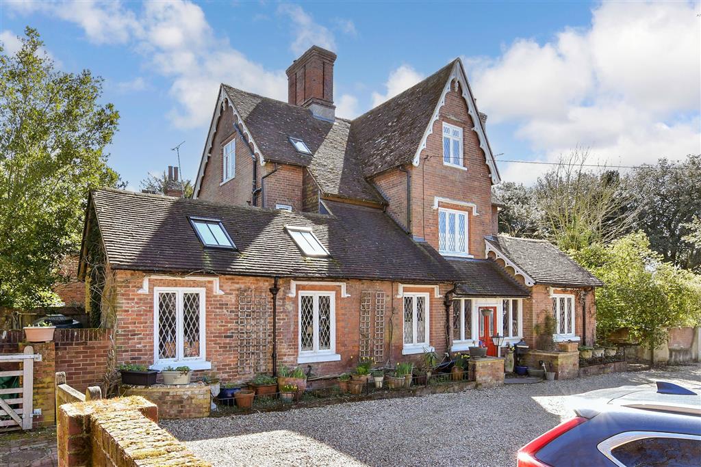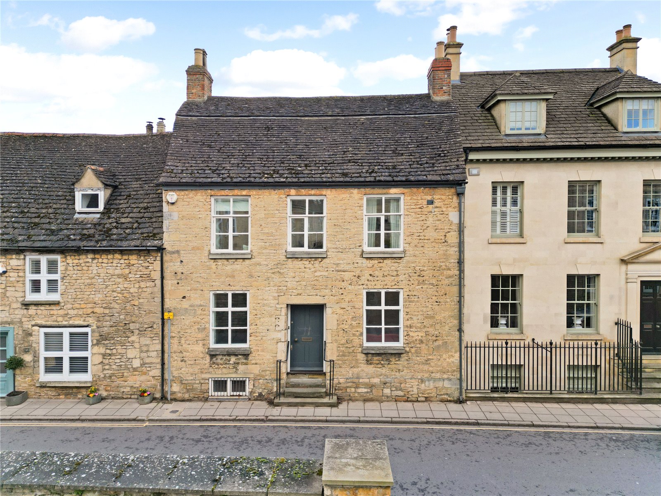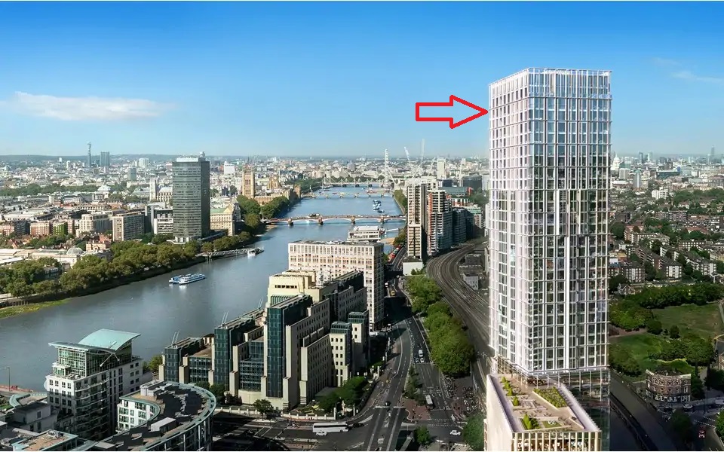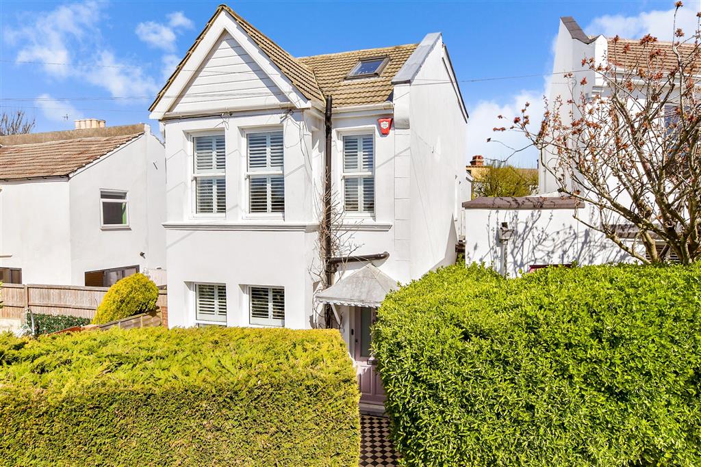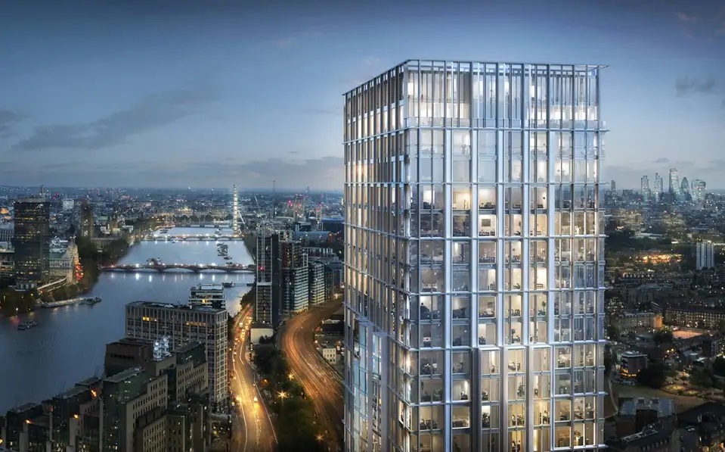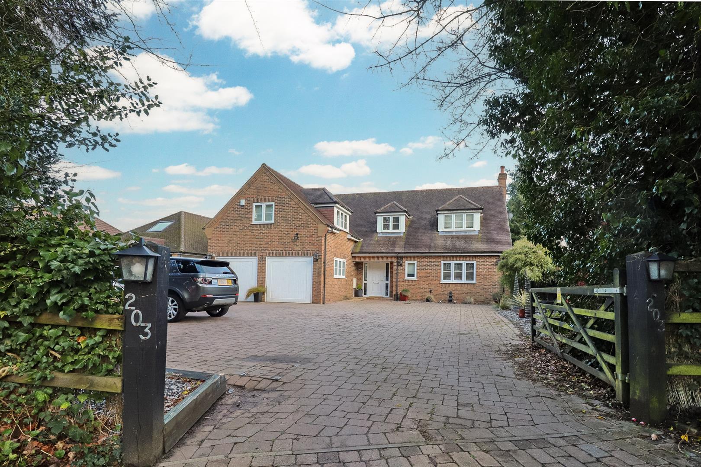
5 bedroom detached house for sale
An impressive and substantial (3518sq.ft./326sq.m*) five double bedroom detached house built circa 2006, secluded behind evergreens and a five bar gate in the popular village of Park Street.
This beautifully presented family home begins with a covered porch and front door into a welcoming entrance hall with stairs to the first floor, a convenient cloakroom/W.C. and doors to rooms. The comfortable lounge features a central fireplace and double doors to the rear garden. The sociable kitchen enjoys a wide range of quality wall and base units and a generous island unit with breakfast bar. A square archway opens into the comfortable Orangery with windows to two sides and a striking atrium allowing light to flood in. There’s a formal dining room, useful study, utility room and access into the integrate double garage with electric up and over doors.
The sizeable first floor landing has loft access, an airing cupboard and doors to rooms including the generous master bedroom with fitted wardrobes, a walk-in wardrobe and stylish en-suite. There are four further double bedrooms, each with fitted wardrobes, an en-suite to the second bedroom and a modern family bathroom.
Externally, a block paved driveway offers ample off street parking with landscaped borders. To the rear is a fabulous sweeping granite patio area which is ideal for entertaining. The well-proportioned lawn has a central pathway leading to summer house and workshop/cabin with light and power which could be utilised as a home office.
Park Street Lane is located in the sought-after village of Park Street, just outside the historic City of St Albans. Perfectly situated within walking distance is the How Wood shopping parade, excellent local schools and bus services to St Albans and Watford. How Wood railway station linking St Albans and Watford Junction (Euston) is just a couple of minutes walk away and open countryside, parks, and the M1 and M25 are just a short drive away.
*including outbuildingsAccommodationEntrance HallKitchen (5.31m x 5.28m (max) (17’5 x 17’4 (max)))UtilityOrangerie (4.98m x 3.86m (16’4 x 12’8))Dining Room (4.27m x 3.94m (14’0 x 12’11))Lounge (5.28m x 4.55m (17’4 x 14’11))Study (4.19m x 2.97m (13’9 x 9’9))W.C.First FloorLandingBedroom (5.59m x 4.57m (18’4 x 15’0))En-SuiteBedroom (5.64m x 5.33m (18’6 x 17’6))En-SuiteBedroom (4.55m x 3.23m (14’11 x 10’7))Bedroom (4.29m x 3.02m (14’1 x 9’11))Bedroom (4.29m x 2.90m (14’1 x 9’6))BathroomOutsideFront GardenRear GardenSummer House (4.11m x 2.92m (13’6 x 9’7))Workshop (4.72m x 2.72m (15’6 x 8’11))Garage (5.64m x 5.56m (18’6 x 18’3))
Location
Featured Listings





More from this user
You may also like...

Categories


Categories
Newest Listings
