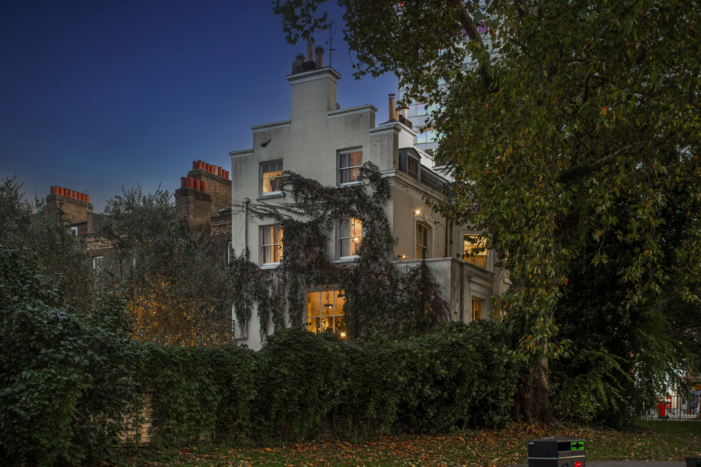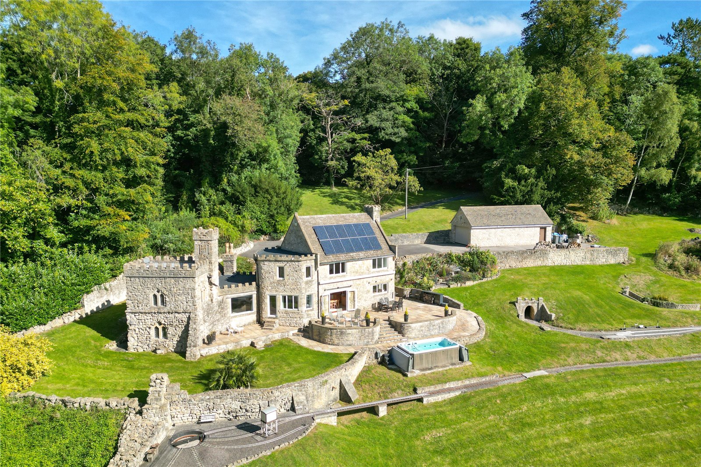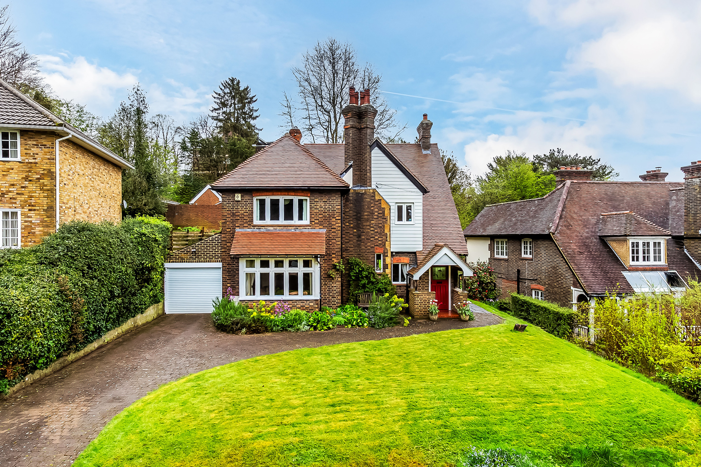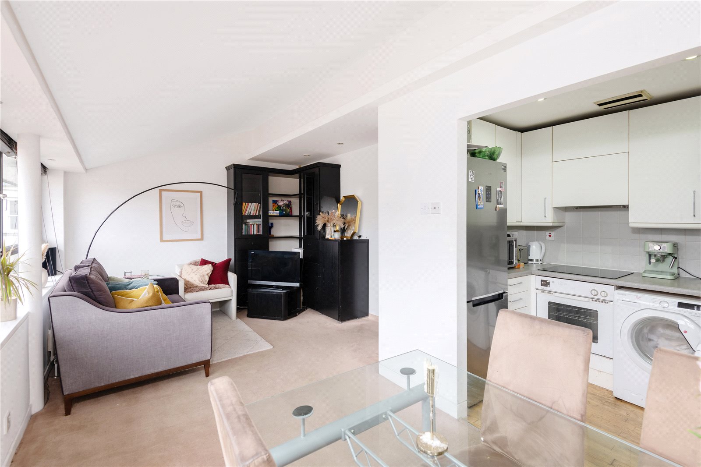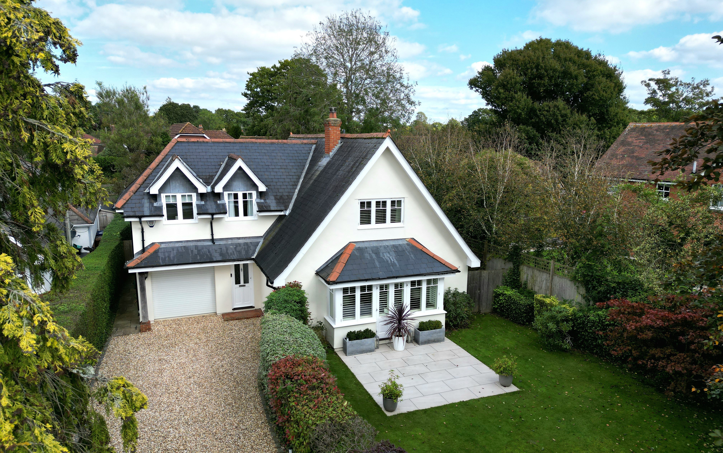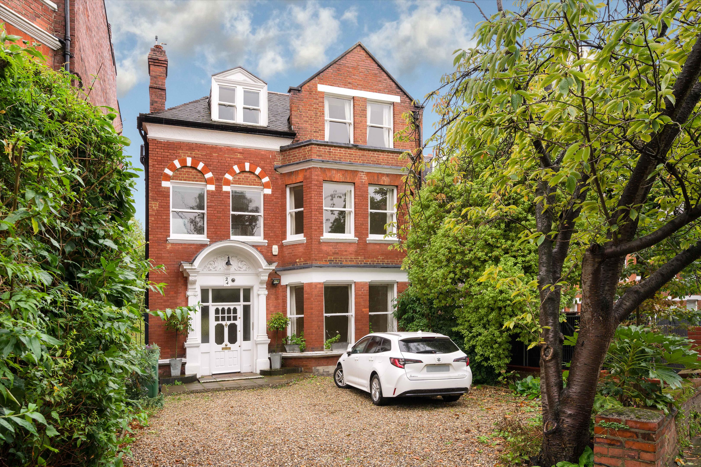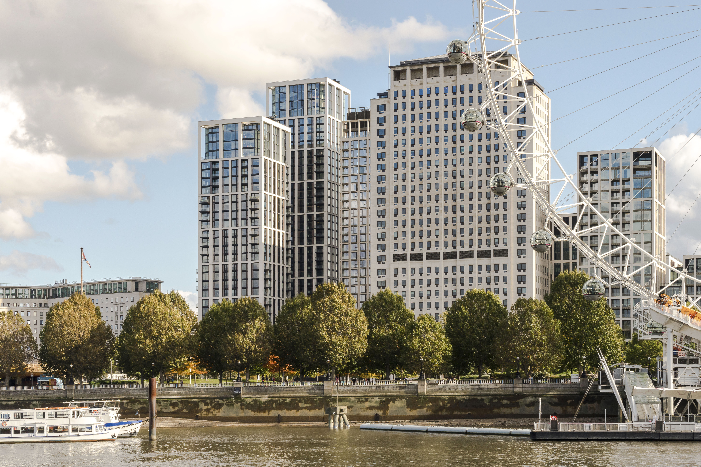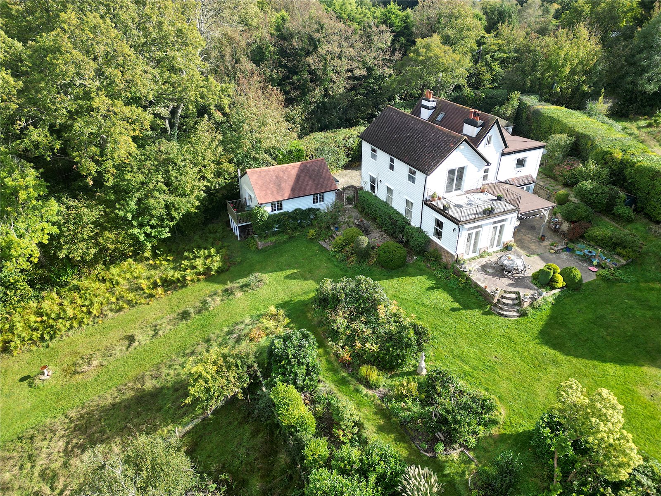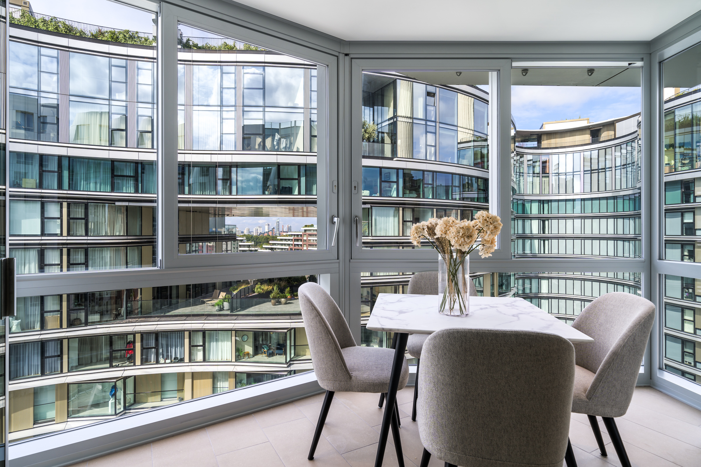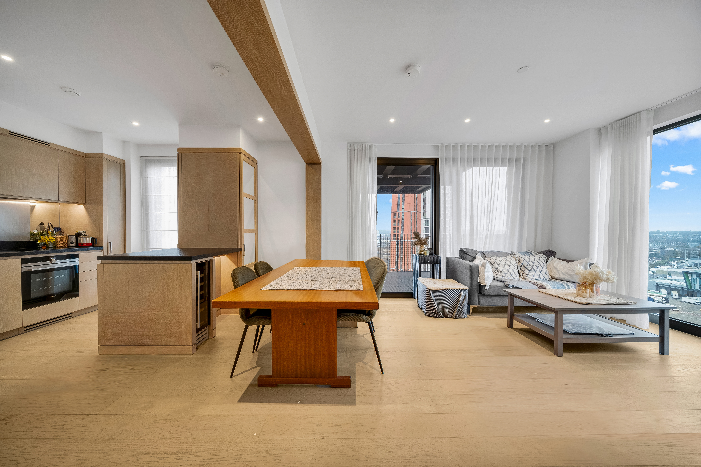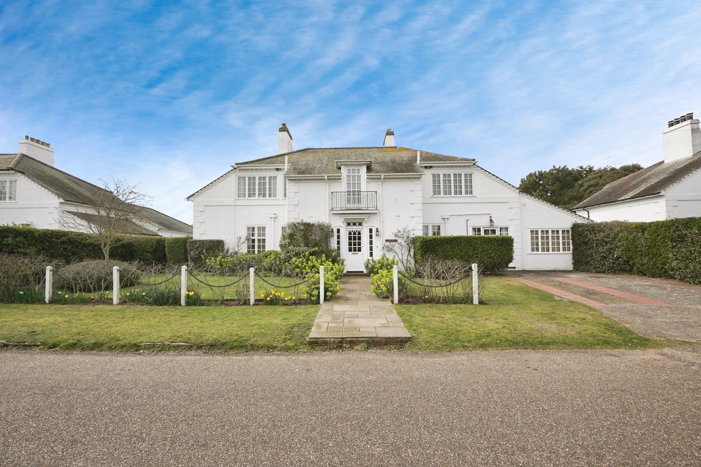
5 bedroom detached house for sale
Attractive 5-Bedroom Detached House in Sandwich Bay
This comfortable five bedroom detached house makes for a stylish and convenient base for the enthusiastic golfing family.
Staple House boasts generous living spaces, beautifully designed gardens, and a tennis court, making it a perfect family home.
Two miles to Sandwich train station with links to London and Canterbury
Two miles to Sandwich, the local town with shops, boutiques, and restaurants
Three miles to Deal
Coastal walks and countryside all around
Close to Royal St George’s Golf Club, and ten minutes’ drive to Royal Cinque Ports Golf Club, Deal
***BOOKING FOR VIEWINGS IS 04/05 BETWWEN 08 .00 TO 11.00***Ground FloorEntrance & Hallway:
A welcoming entrance hallway with high ceilings, original features and wooden flooring leads to the main reception areas
Living Room:
Bright and spacious room with large windows allowing plenty of natural light and doors to the rear garden.
Feature fireplace, perfect for cosy evenings
Snug:
An additional space, versatile in uses, for example a home office
Dining Room:
An elegant dining space, ideal for entertaining
Garden views and serving hatch to the kitchen
Ample space for a large dining table and additional furniture
Kitchen & Breakfast Room:
A well-equipped kitchen, featuring cabinetry and countertops
Space for appliances
Breakfast area – perfect for casual dining
Access to the garden, offering a lovely backdrop for morning coffee
Games Room:
A further reception room currently used as a games room, adding a quirky touch
Utility Room:
Space for storing bicycles and boots
WC
Laundry Room :
Space for washing machine and tumble dryerFirst FloorMaster Suite:
Double bedroom with built-in wardrobes
En-suite bathroom, complete with a bathtub, vanity unit, and WC
Bedroom Two:
Spacious twin bedroom with ample storage
En-suite bathroom, complete with a bathtub, vanity unit, and WC
Bedroom Three:
A further twin bedroom with a wash basin, and ample space for furniture
Bedroom Four:
A single bedroom, perfect as a guest room or nursery
Bedroom Five:
A single bedroom, facing the front of the house
Family Bathroom:
A three-piece suite, including a bathtub with showerhead, vanity wash basin, and WC
OutsideLandscaped rear garden with a mix of lawn, patio, and mature plants complete with pond.
Seating area, perfect for outdoor dining and entertaining
Driveway parking and attractive front garden.
Hard tennis court adjacent to the neighbouring nature reserve.
Outdoor toilet.
The property also benefits from solar panels and a battery storage system.Property Ownership InformationTenureFreeholdCouncil Tax BandGProperty Description DisclaimerThis is a general description of the property only, and is not intended to constitute part of an offer or contract. It has been verified by the seller(s), unless marked as “draft”. Purplebricks conducts some valuations online and some of our customers prepare their own property descriptions, so if you decide to proceed with a viewing or an offer, please note this information may have been provided solely by the vendor, and we may not have been able to visit the property to confirm it. If you require clarification on any point then please contact us, especially if you’re traveling some distance to view. All information should be checked by your solicitor prior to exchange of contracts.
Successful buyers will be required to complete anti-money laundering and proof of funds checks. Our partner, Lifetime Legal Limited, will carry out the initial checks on our behalf. The current non-refundable cost is 80 inc. VAT per offer. You’ll need to pay this to Lifetime Legal and complete all checks before we can issue a memorandum of sale. The cost includes obtaining relevant data and any manual checks and monitoring which might be required, and includes a range of benefits. Purplebricks will receive some of the fee taken by Lifetime Legal to compensate for its role in providing these checks.
Location
Featured Listings





More from this user
You may also like...

Categories


Categories
Newest Listings
