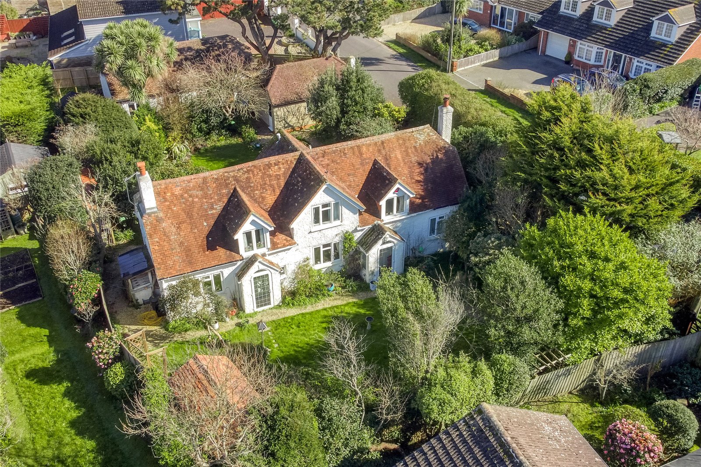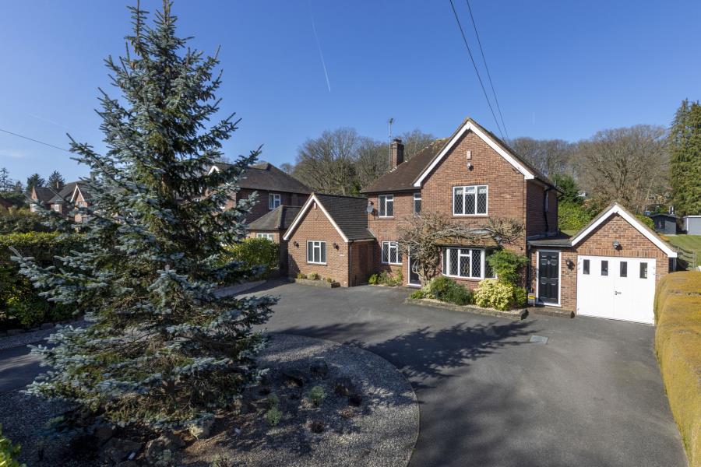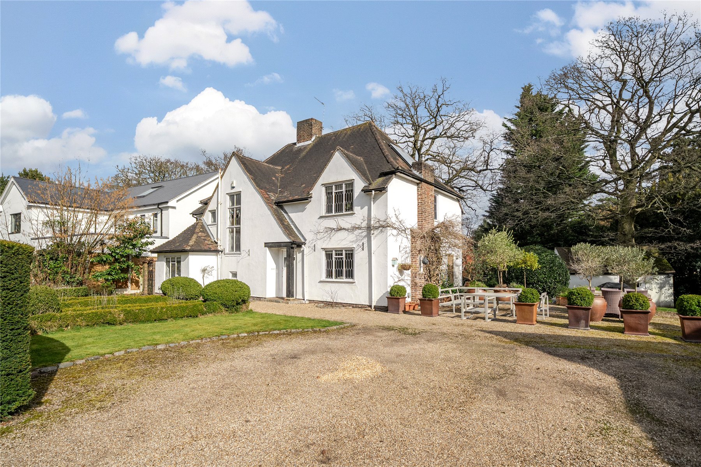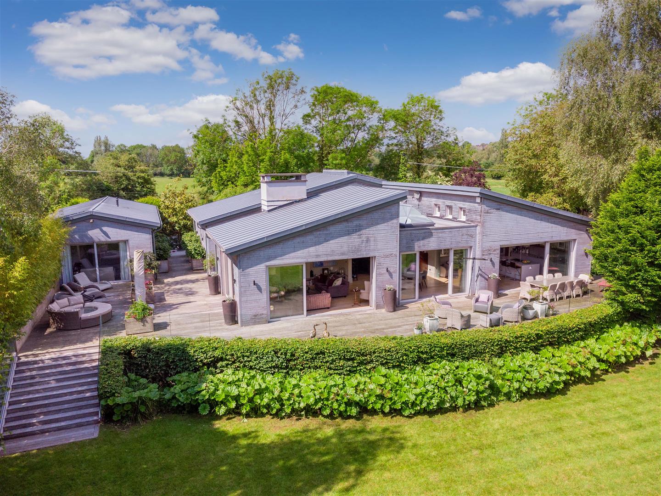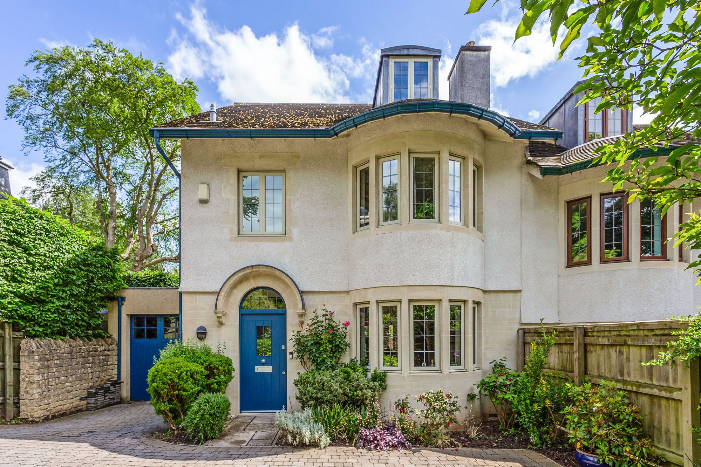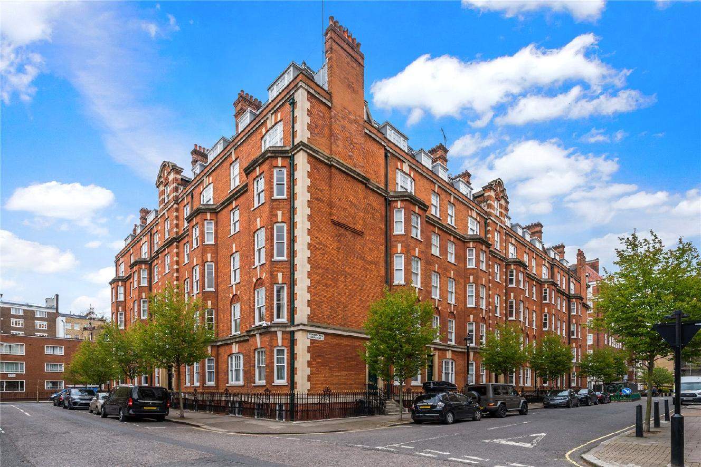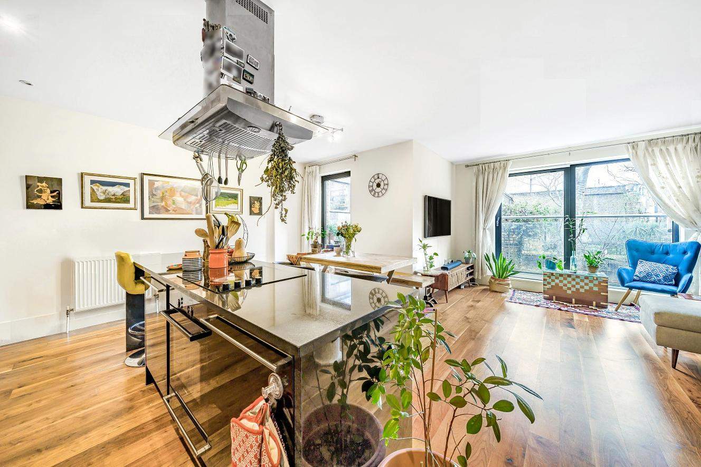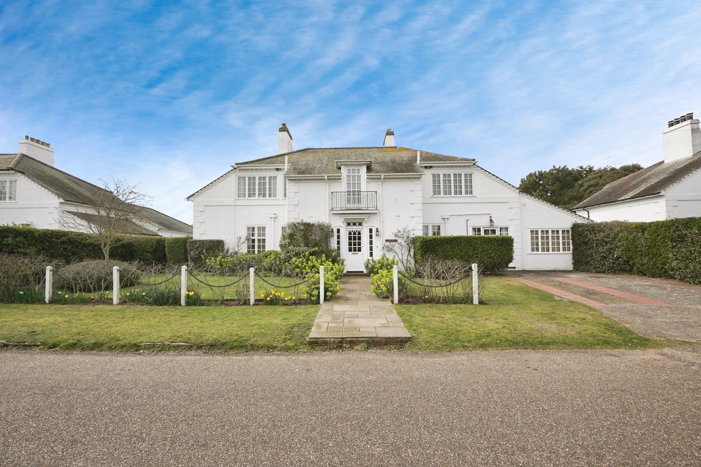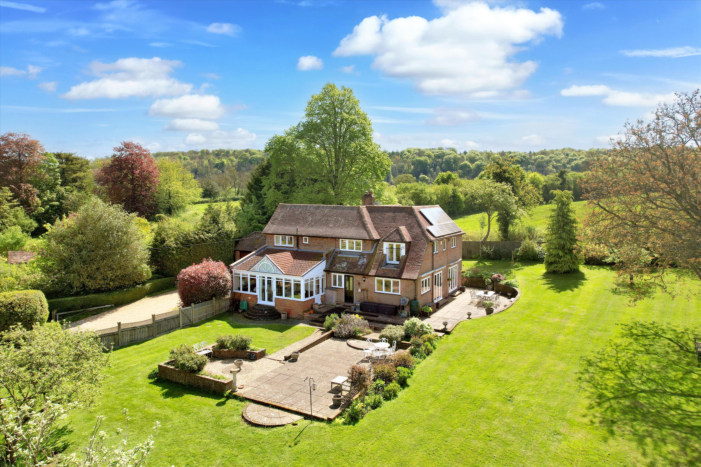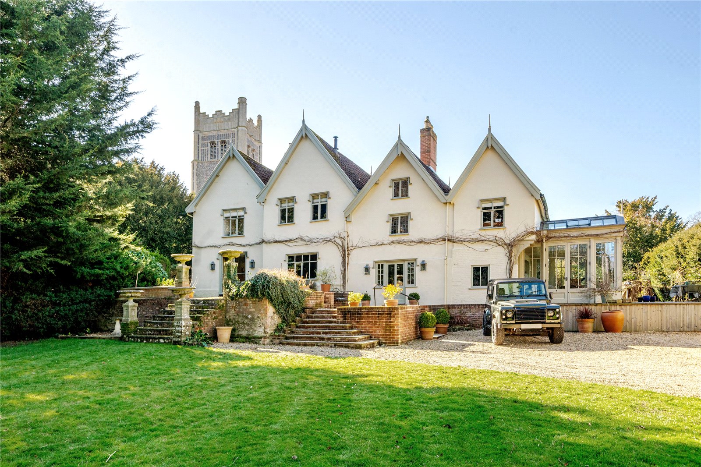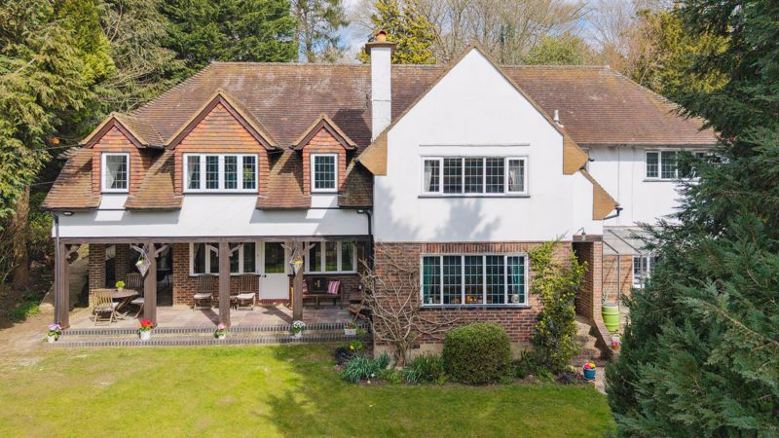
5 bedroom detached house for sale
A STUNNING FIVE BEDROOM DETACHED FAMILY HOME, situated in this incredibly beautiful location.
This family home was built in 1927 but offers a more contemporary style decor internally. Off the entrance porch is the dining room, with a door leading to the very spacious living room with log burner. There is a door to the front and bifold doors to the side, both taking you out to the Veranda with breathtaking views of the River Chess and Royal Masonic grounds. There is a 21′ fitted kitchen/breakfast room, with plenty of storage, utility area and a Rayburn stove and a family room.
Bedroom one spans 20′ and has a dressing room and en-suite shower room. Bedroom two benefits from eaved storage. Bedrooms three, four and five all have built-in cupboard space and there is a family bathroom and a separate shower room. There is an addition to the first floor of a study, which has potential to be a sixth bedroom.
There are gardens to both the front and the rear of the property. The rear garden has steps up to a vast area of lawn has a paved patio leading to an area of lawn with tree lined and flowered and shrubbed borders. There is also a single and a double garage to the front, which also has a generous carriage driveway and a charming lawned area with river frontage.
Loudwater Lane is approximately 1.5 miles from Rickmansworth Town Centre. Rickmansworth has a great assortment of amenities to include supermarkets, schools, restaurants and leisure facilities. Rickmansworth station is on the Metropolitan and Chiltern lines and can get commuters into central London (Marylebone/Baker Street) within approx. 30 mins. Junction 18 of the M25 is also a short drive away, taking you to the rest of Hertfordshire and beyond.Entrance PorchDining Room (16′ 9” x 13′ 5” (5.10m x 4.09m))Living Room (19′ 4” x 13′ 5” (5.89m x 4.09m))leading to VerandaFamily Room (13′ 1” x 11′ 6” (3.98m x 3.50m))Kitchen/Breakfast Room (21′ 9” x 10′ 1” (6.62m x 3.07m))Downstairs CloakroomFirst Floor LandingBedroom One (20′ 11” x 19′ 4” (6.37m x 5.89m))with dressing room and en-suite shower room.Bedroom Two (13′ 5” x 13′ 4” (4.09m x 4.06m))Bedroom Three (13′ 4” x 7′ 9” (4.06m x 2.36m))Bedroom Four (13′ 3” x 7′ 9” (4.04m x 2.36m))Bedroom Five (11′ 4” x 6′ 9” (3.45m x 2.06m))Study/Bedroom Six (10′ 0” x 6′ 3” (3.05m x 1.90m))Family BathroomShower RoomSingle Garage (17′ 9” x 9′ 6” (5.41m x 2.89m))Double Garage (18′ 2” x 17′ 10” (5.53m x 5.43m))
Location
Featured Listings






More from this user
You may also like...

Categories



