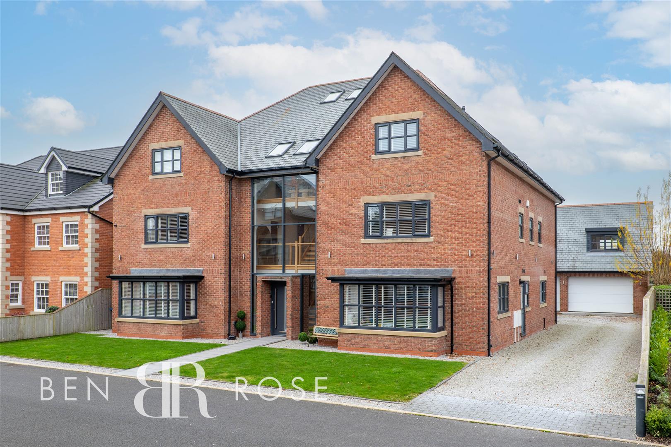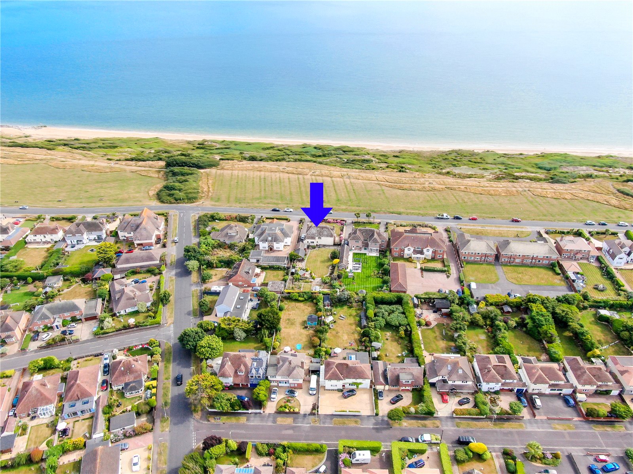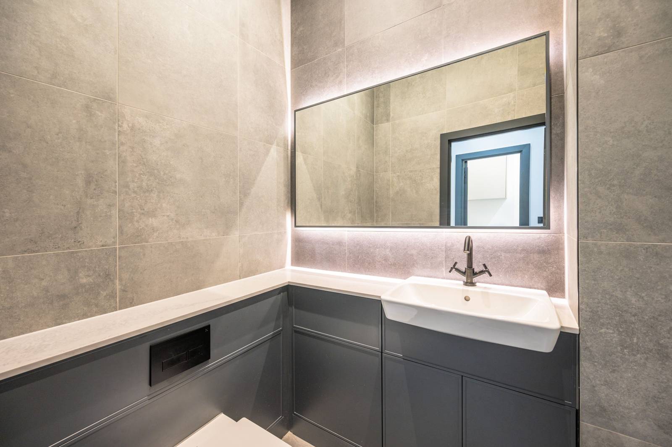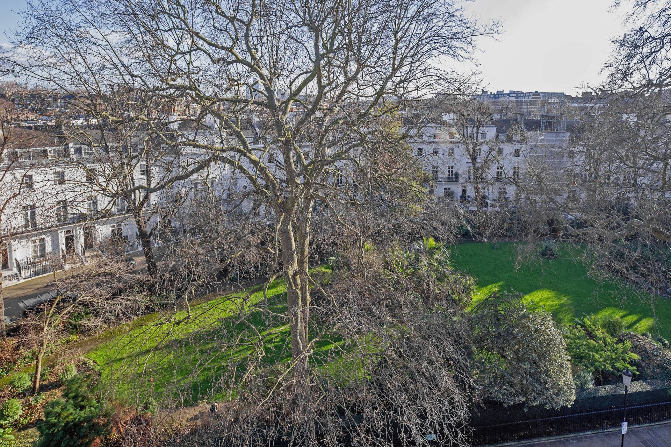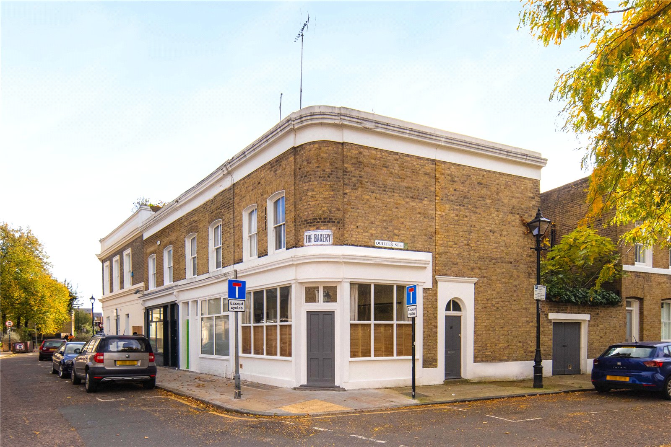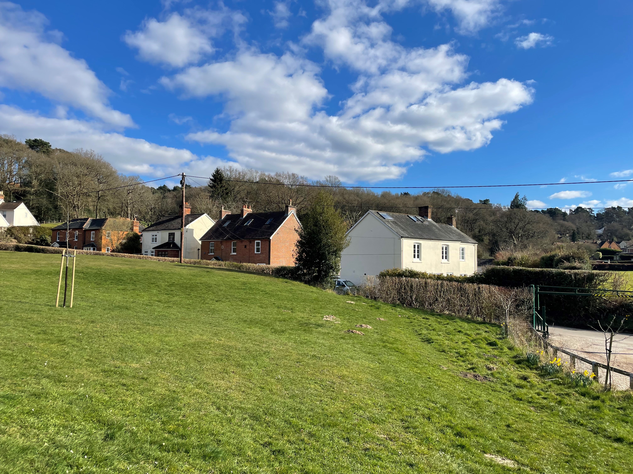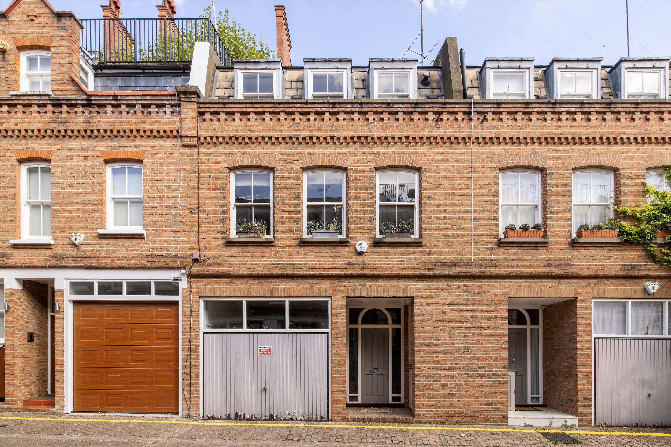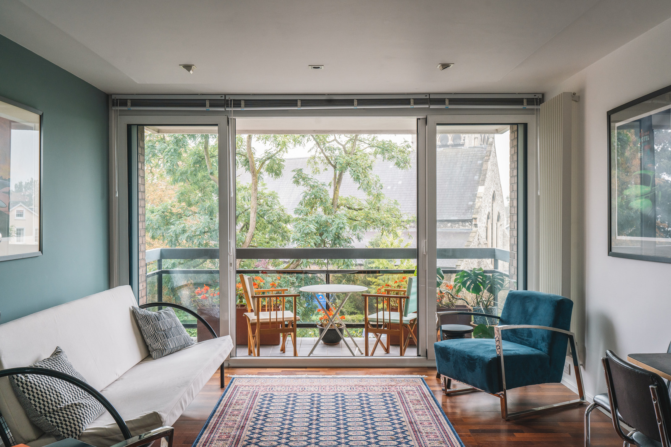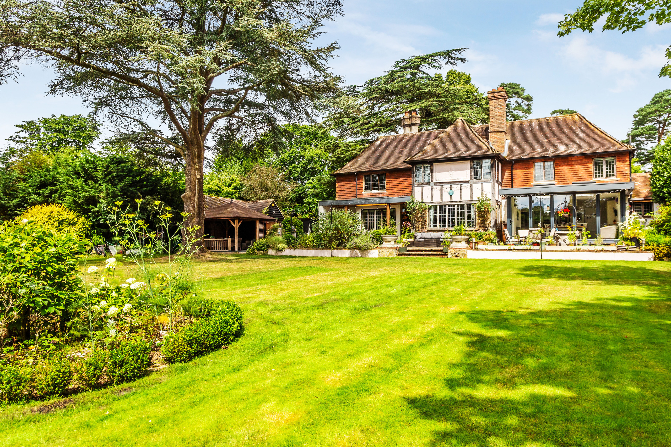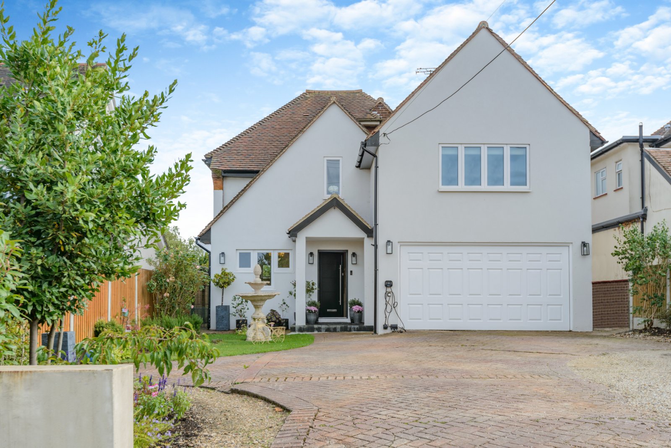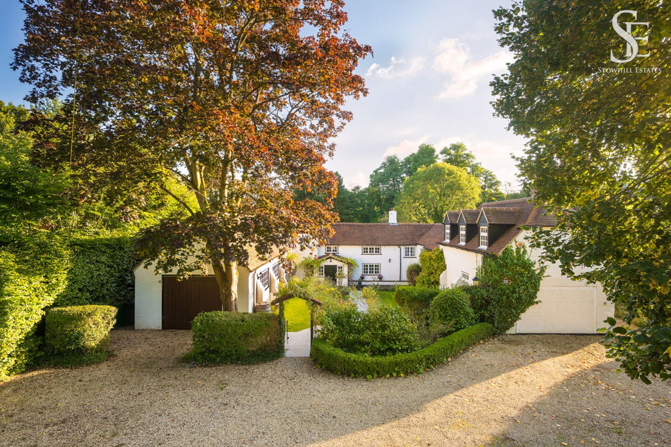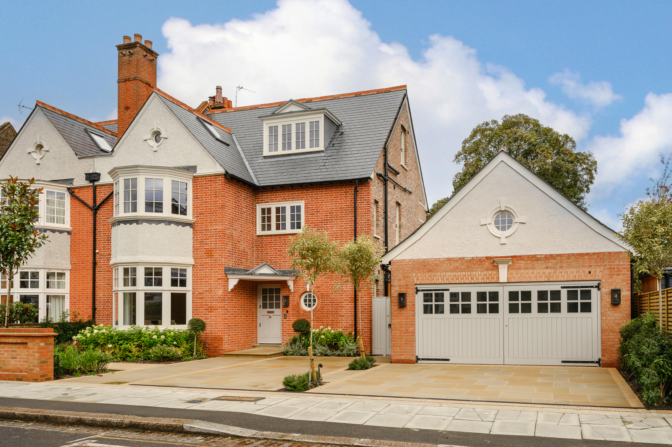Ben Rose Estate Agents are pleased to present to market this ultra-luxurious six-bedroom, detached family home located in a highly prestigious, gated community in Whitestake, Lancashire. Set over four expansive floors, this stunning property combines sophistication with practical family living. Whitestake offers excellent travel links, with nearby access to train stations, bus routes, and easy reach to major motorways, including the M6 and M61, making commutes to Preston, Leyland, and Manchester convenient. The home is also surrounded by desirable amenities, local schools, and picturesque countryside, perfect for those seeking a blend of luxury and accessibility.
Upon entering the grand reception hall, you’re welcomed by an elegant central staircase and access to the main living spaces. To the front, a cosy lounge features a bay window and media wall, creating a comfortable space for relaxation. Adjacent is a sophisticated drawing room, complete with a feature fireplace and bi-folding doors that open to the garden, ideal for entertaining. The family room, also located towards the front, offers an additional social space or even to be used as a playroom, providing versatility. The heart of the home is an open-plan kitchen, dining area, and snug, designed with zonal spaces for dining and relaxing. The bespoke kitchen is fully fitted with integrated appliances and even has ceiling speakers, with two sets of bi-folding doors leading directly to the garden. This provides the ideal space for daily family life or to continue the entertaining theme. A utility room matching the kitchen’s style and a convenient WC complete the ground floor.
The open landing on the first floor is illuminated by a floor-to-ceiling window that extends from the ground level, filling the space with natural light. Here, you’ll find four spacious bedrooms, each offering private en-suites and most with walk-in wardrobes, ensuring ample storage and privacy for all family members and guests.On the second floor, the master suite awaits, featuring a large walk-in wardrobe that could also double as a dressing room, an en-suite with a freestanding bath, and even a private sauna incorporated into the ensuite. Bedroom six is also on this level, perfect for added privacy. This floor also boasts an impressive games room, stretching the length of the home with vaulted ceilings—ideal for social gatherings or family game nights. Stairs from here lead up to a separate cinema room, creating a full entertainment experience within the home.
Located above the double garage, accessed via external steps, is a self-contained studio annex, perfect for guests or older children. This versatile space includes a lounge/kitchen area and a shower room, providing a private and comfortable accommodation option.
The exterior of the property is equally impressive, with a beautifully landscaped front featuring dual lawns and a private pathway to the entrance. A spacious driveway accommodates multiple vehicles and leads to the double detached garage at the rear. The rear garden includes a lawn area and a patio perfect for seating, with open aspect views over surrounding farmland, offering a serene backdrop to this exceptional family home.


