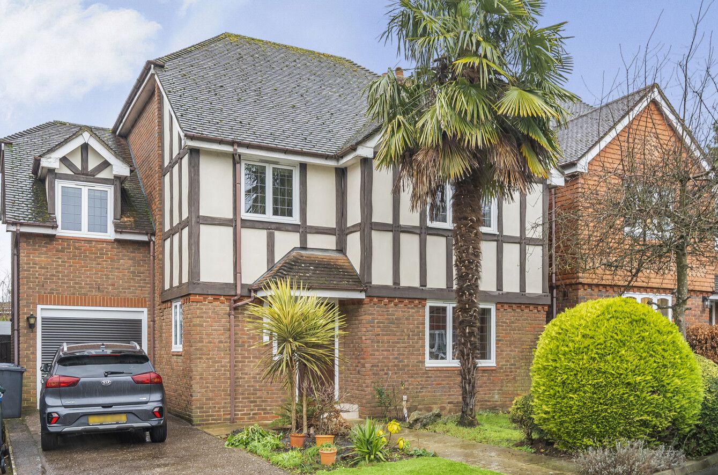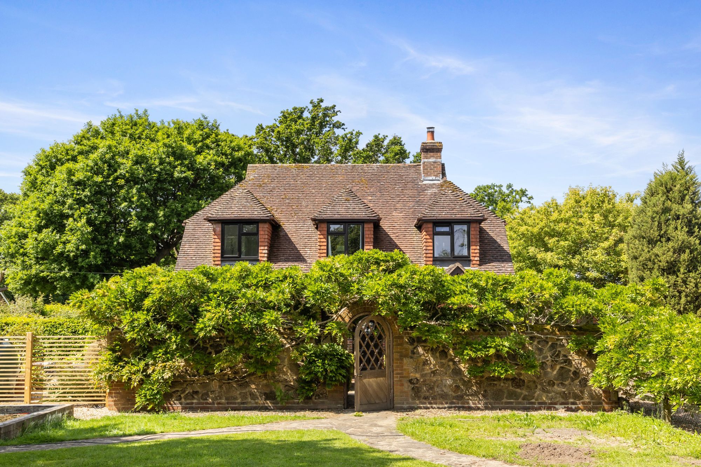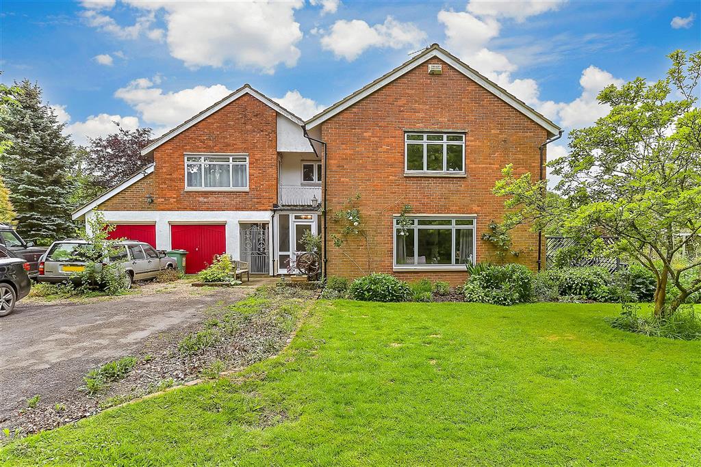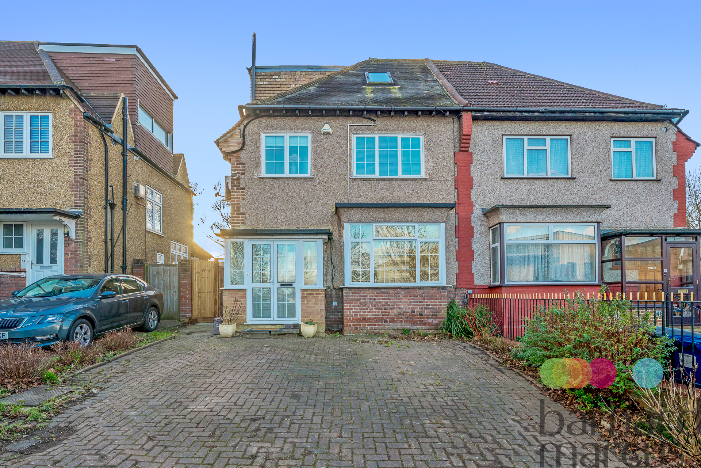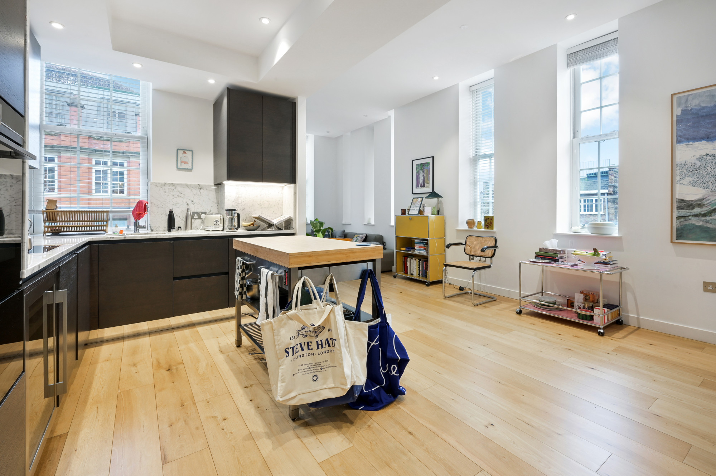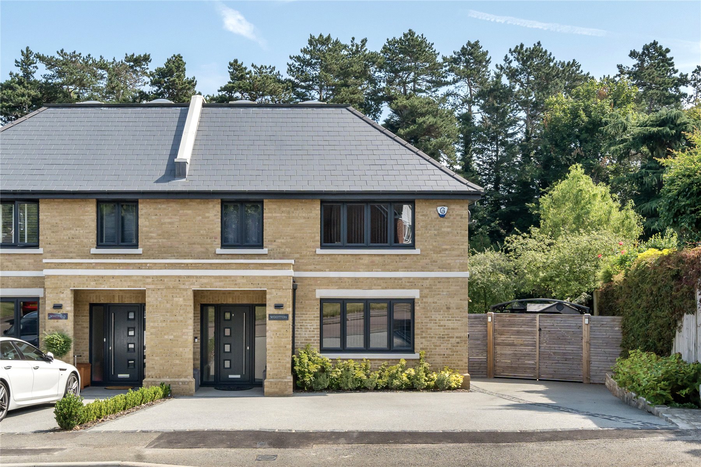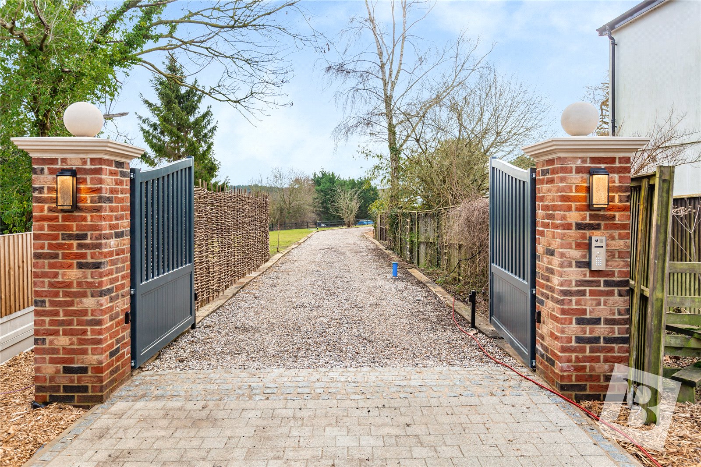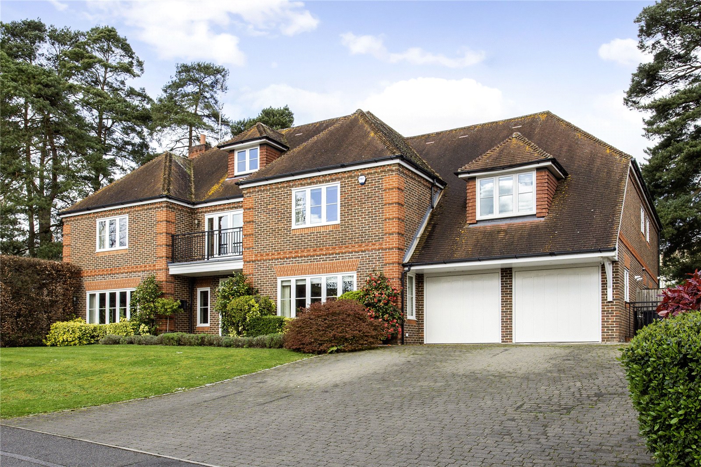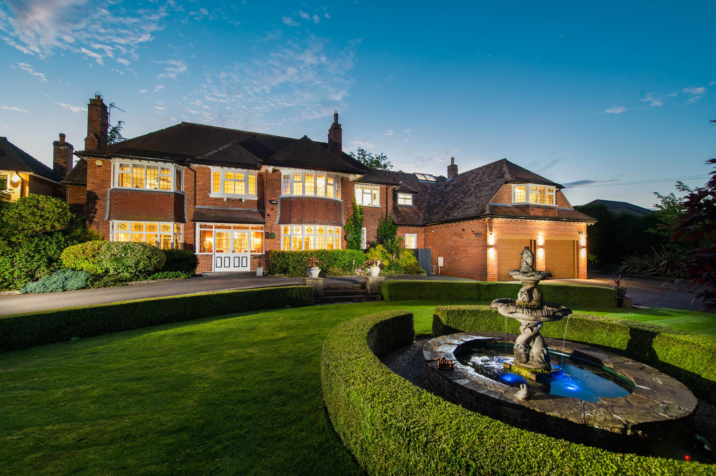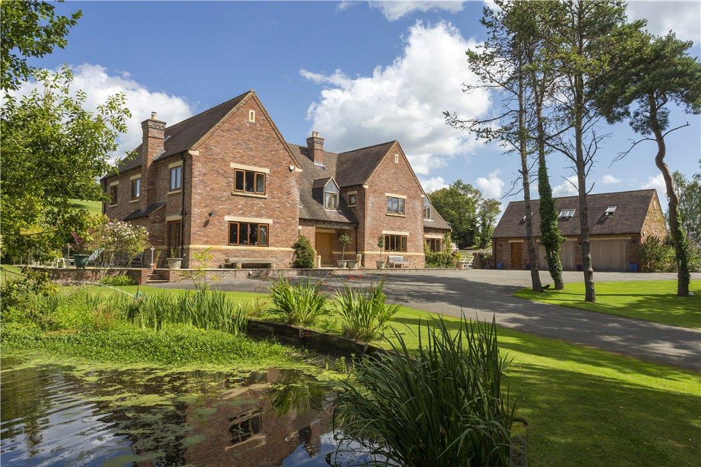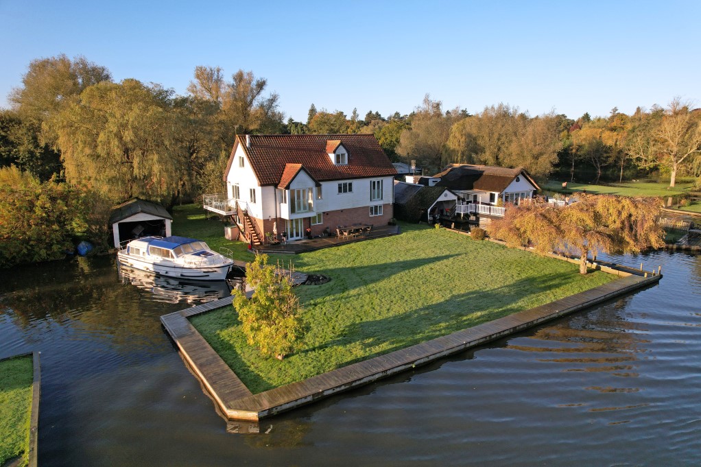
6 bedroom detached house for sale
An imposing three storey six bedroom riverside residence set in arguably the Northern Broads most sought after location with stunning far reaching views out over the River Bure.
Occupying a generous plot, directly on the water’s edge with a detached boathouse, substantial mooring and a private south facing rear facing garden with extensive off road parking. The well proportioned and versatile accommodation consists of an entrance hall, three large ground floor bedrooms including the impressive dual aspect master suite that has French doors leading directly out onto the river facing deck and is served by a huge five piece en-suite bathroom. The ground floor also offers a utility room and a four piece family bathroom.
The first floor is dominated by a stunning triple aspect living room with box bay window and Juliet balcony looking out over the River Bure as well as access out onto a private balcony that offers the perfect vantage point to sit and enjoy the ever changing river views. The first floor continues with a 25ft long kitchen/dining room, well fitted with a comprehensive range of appliances, with another glass Juliet balcony making the most of the beautiful aspect. This floor continues with another bedroom and cloakroom.
The second floor offers more breathtaking views with two more double bedrooms served by a further four piece bathroom.
Features include gas central heating, sealed unit double glazing, engineered oak floors, oak and glass staircases with oak internal doors.
Offering a prime Broads location, this beautiful riverside property is equally suitable to be used as a perfectly placed main residence or a stunning second home and is currently run as a high end holiday let with contents available by separate negotiation and no onward chain.
ACCOMMODATION
Entrance Hall
Engineered oak flooring with down lighters, radiator.
Master Bedroom: 21’0″ x 16’1″
Impressive principle bedroom with French doors leading out onto the river facing deck. Two radiators.
En-Suite Bathroom: 10’3″ x 7’11”
Generous five piece suite with walk in shower enclosure, whirlpool bath, w/c and his and her wash basins both with heated and lit mirrors. Fully tiled with down lighters. Heated towel rail, extractor fan and a window to front aspect.
Bedroom 2: 14’6″ x 10’3″
Window to front aspect with river views, radiator.
Bedroom 3: 11’1″ x 10’4″
Window to rear looking out over the garden, radiator.
Family Bathroom
Shower enclosure, panelled bath, w/c, wash basin with heated and lit mirror, extractor fan, heated towel rail and down lighters.
Utility Room: 8’1″ x 6’10”
Wall and floor mounted units with sink unit and drainer and a solid wood worktop. Plumbing for washing machine, door to rear, built in cupboard.
FIRST FLOOR
Landing
Staircase to second floor, radiator, window to rear.
Living Room: 31’5″ (into bay) x 16’9″
Spacious, triple aspect living space with a large box bay with glass Juliet balcony looking out over the river.
A door to the side leads onto a private balcony with fitted heaters with an external staircase leading to the garden.
Three radiators and a rear flame gas fire with wooden surround and marble hearth.
Kitchen/Dining Room: 25’4″ x 12’7″
Extensive range of wall and floor mounted units with granite worktops, 1 sink unit and drainer, inset gas range cooker with extractor hood, built in dishwasher, fridge freezer and wine cooler. Engineered oak floor, French doors with a glass Juliet balcony offering breathtaking river views. Radiator and downlighters.
Bedroom 4/Study
Window to rear, radiator.
Cloakroom
W/c, wash basin, radiator, window to rear.
SECOND FLOOR
Landing
Window to front aspect with more impressive river views, large built in storage cupboard.
Bedroom 5: 12’4″ x 12’0″
Radiator, window to side with river views.
Bathroom: 11’4″ x 9’9″
Walk in shower enclosure, panelled bath, w/c wash basin, partially tiled walls, down lighters, extractor fan, heated and lit mirror, window to rear, heated towel rail, loft access.
Bedroom 6: 12’4″ x 9’10”
Window to side with river views, radiator.
OUTSIDE
Well set back from the road and approaching via a substantial brick weave driveway with provision for multiple vehicles and an electric vehicle charging point.
The rear garden is south facing, laid mainly to lawn and well enclosed. The main section of the garden leads down to the water’s edge with approximately 85ft of quay headed river frontage, suitable for mooring and an additional quay headed mooring extending to approximately 60ft inset into the plot leading to
THE BOATHOUSE
Detached timber boathouse measuring approximately 37’8″ x 14’4″ with power connected and double doors to rear.
A raised deck runs the full length of the house making the most of the beautiful aspect.
With external lighting, power and water.
ADDITIONAL INFORMATION
Tenure: Freehold
Services: Mains electricity, mains gas. Bore hole water and private drainage.
This property is currently run as a successful, fully managed holiday let available fully furnished by negotiation. Information on income is available on request.
Whilst it is our intention that these sales particulars offer a fair and accurate account, they are provided for guidance purposes only and do not constitute part of any offer or contract.
All measurements are approximate and we have not tested any equipment or services, and no warranty is given or implied that these are in working order.
Prospective purchasers are advised to satisfy themselves by inspection or by further investigation via their solicitor or surveyor.
Location
Featured Listings






More from this user
You may also like...

Categories


Categories
Newest Listings
