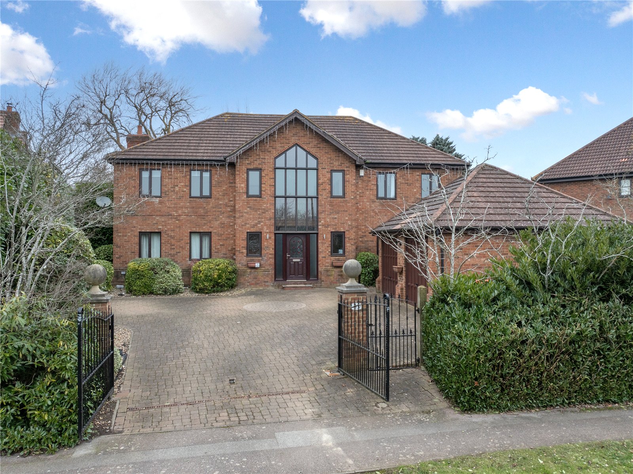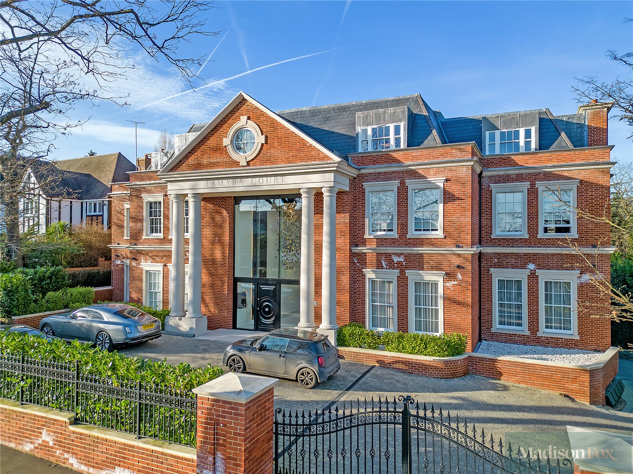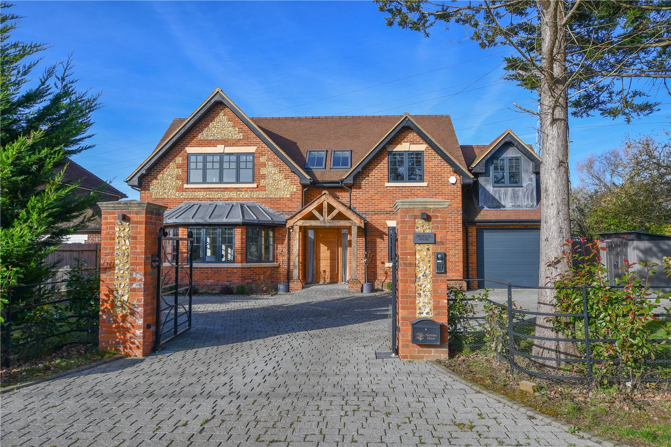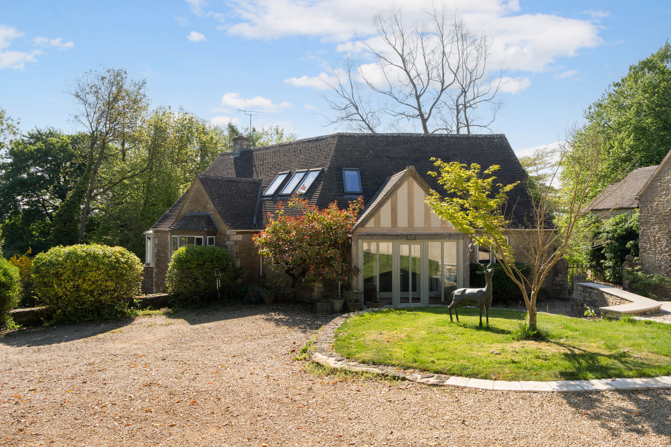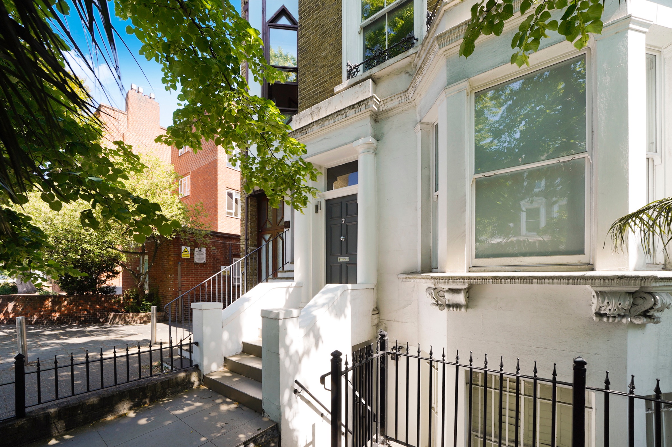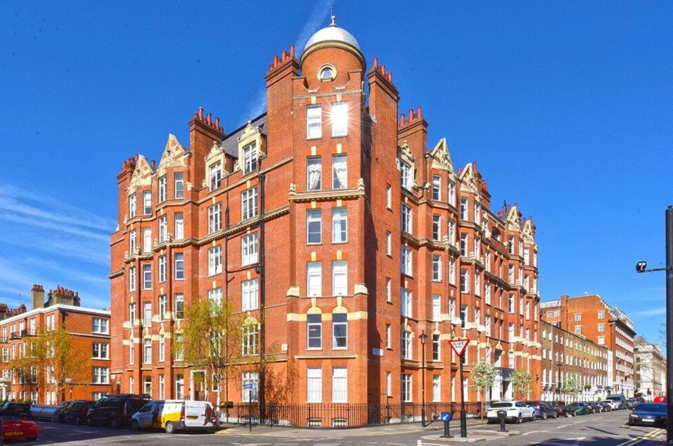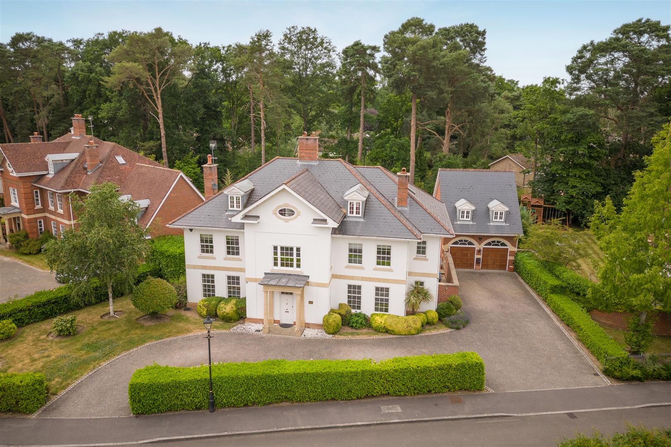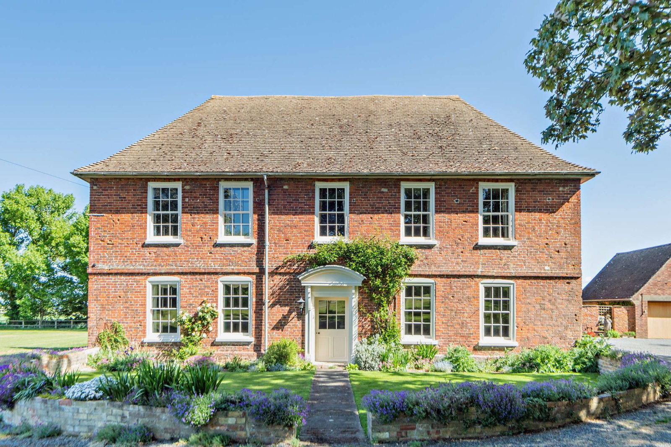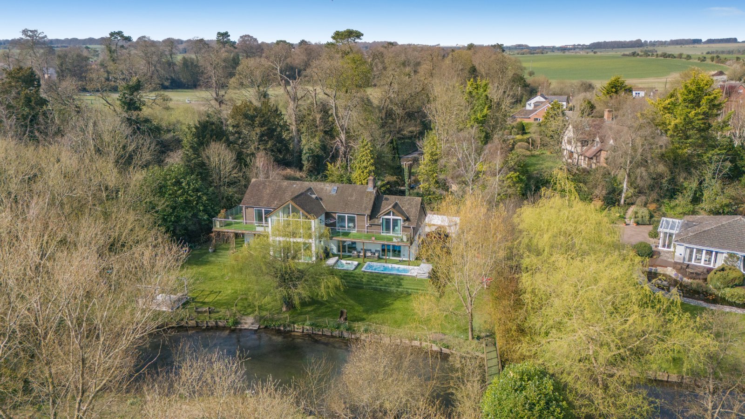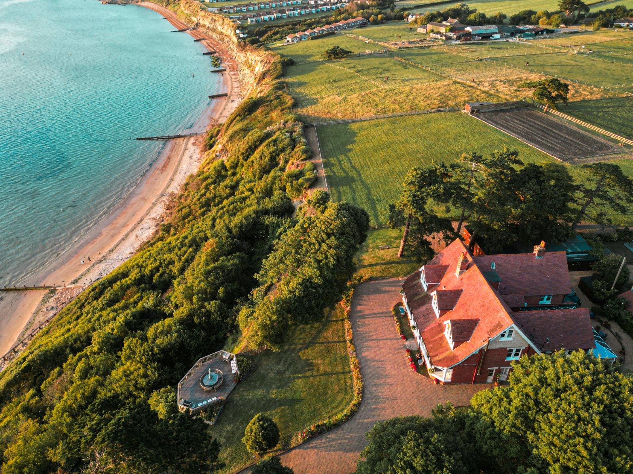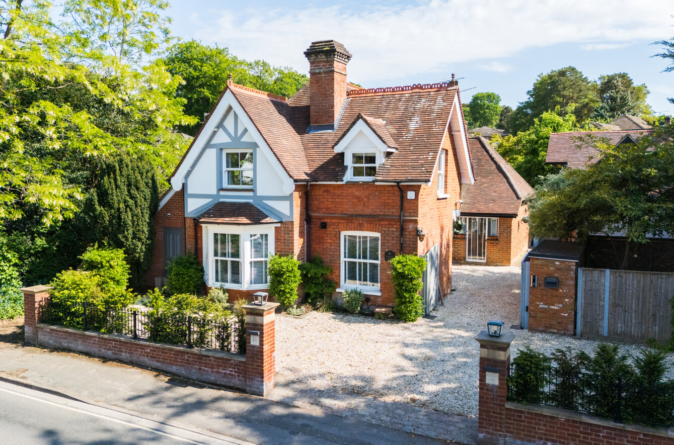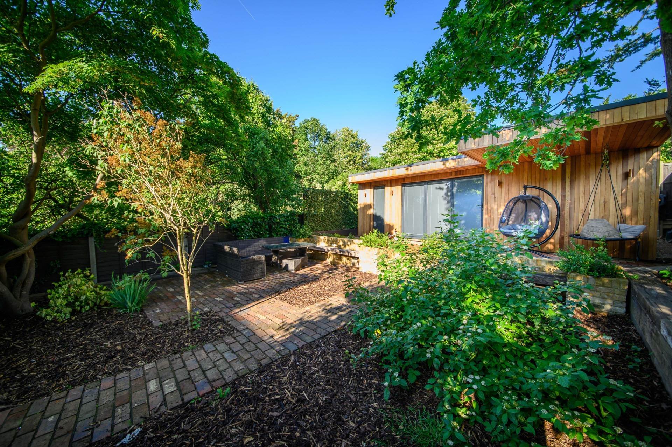* An imposing, five bedroom detached residence with a detached double garage, gated six car driveway – offered with no upper chain *
Urban & Rural Milton Keynes are excited to have received the sole selling rights to market this truly magnificent property situated within one of Milton Keynes most desired areas. This bespoke, ‘Prestige Homes’ built family home offers unrivalled flexible living accommodation comprised over two well-proportioned floors spreading across approx. 2900 sq. ft. The home has been lovingly maintained by its current owners and is offered with no upper chain allowing any buyer to complete in a reasonable time. From the moment you enter through the electric gates you are greeted by professional, high standard and hand-crafted fixtures and fittings, French polished solid oak butterfly staircase and oak flooring. Five bedrooms with two en-suite shower rooms, a stunning galleried landing with views across Aspley Woods and a free flowing configuration all create an impressive, yet practical way of living.
Brief internal accommodation on the ground floor is comprised of; an impressive grand entrance with a store room and guest cloakroom. A study, living room with feature stone fireplace, dining room, sun room and a kitchen/diner including a utility area and bi-folding doors to the garden.
The first floor offers a beautiful galleried landing with views towards Aspley Woods, five generous bedrooms, two en-suites and a four piece family bathroom. Externally the property boasts a block paved driveway for up to six vehicles behind electronic gates, detached double garage with electric roller doors, and a large private rear garden with lawn, decking and paved patio.
2,911 sq. ft without the garage
3,263 sq. ft including the garage
The AreaWavendon Gate is located on the southeastern edge of Milton Keynes, adjoining the village of Wavendon. It offers convenient access to Junctions 13 and 14 of the M1, both approximately 4 miles away. Milton Keynes Central railway station, providing services to Euston in around 35 minutes, is about 6 miles away.
Nearby leisure facilities include Caldecotte Lake, approximately 1 mile away. Woburn Sands and the picturesque Georgian village of Woburn, known for its local shops, antique stores, and fine restaurants, are also within a short drive.
Local amenities include Walnut Tree Surgery, less than a mile away, as well as primary and secondary schools within walking distance, including Walton High and Wavendon Primary School. Central Milton Keynes, with its extensive shopping, leisure facilities, and additional schooling options, is a short distance away.Ground FloorGrand entrance lobby with feature butterfly staircase and under stair storage. Solid oak flooring. Guest cloakroom with basin and wc. Large walk in storage cupboard. Doors leading to home office, living room with stone fire place and open fire, dining room, sun room, and kitchen/breakfast room with utility area. The kitchen includes oak eye and base level units, centre island with twin sinks and granite work surfaces. Appliances include built-in Smeg stainless steel gas hob with Smeg glass extractor canopy over, Neff double oven, integrated fridge/freezer and dishwasher. Bifolding doors off of the breakfast area leading into the garden.First FloorGalleried landing features a delightful seating area to enjoy your morning coffee with cathedral styled windows with views towards Aspley Woods. Doors leading to all five bedrooms with en-suites to both the primary and guest bedroom – both complete with ‘His & Hers’ basins, wc and shower. The family bathroom offers a four piece suite.OutsideElectronically operated wrought iron gates, along with a separate pedestrian gate, provide access to a block-paved driveway with parking for at least six cars, bordered by mature plants and shrubs. The double garage is equipped with power, lighting and has electric roller doors.
At the rear, the enclosed and landscaped garden offers a high degree of privacy, with close-boarded fencing. It features multiple areas, including a sunken block-paved patio, a raised decking area, generously sized lawn and features ample mature trees.


