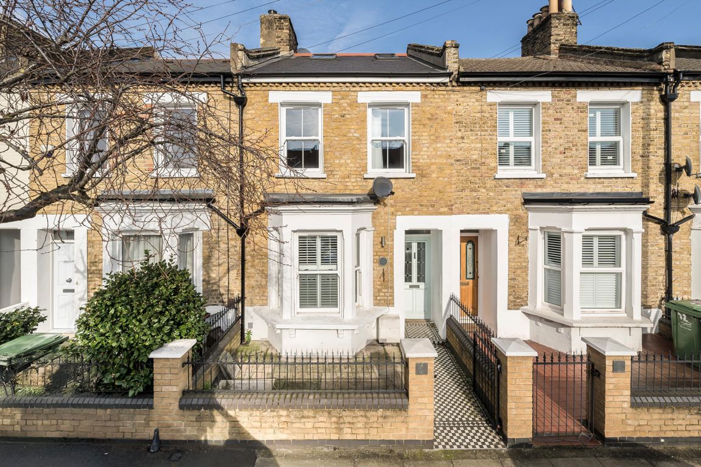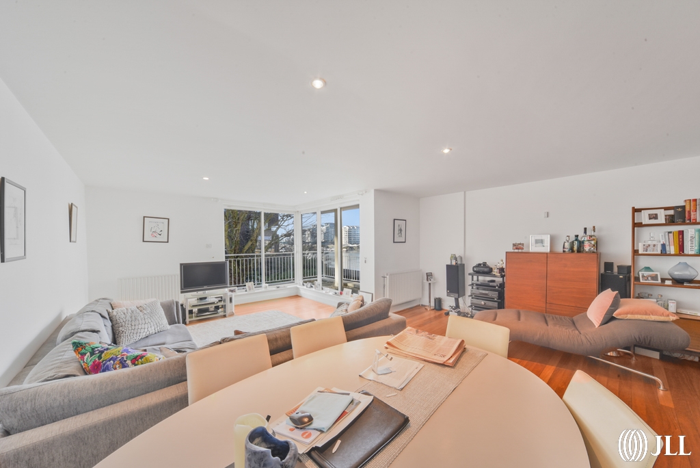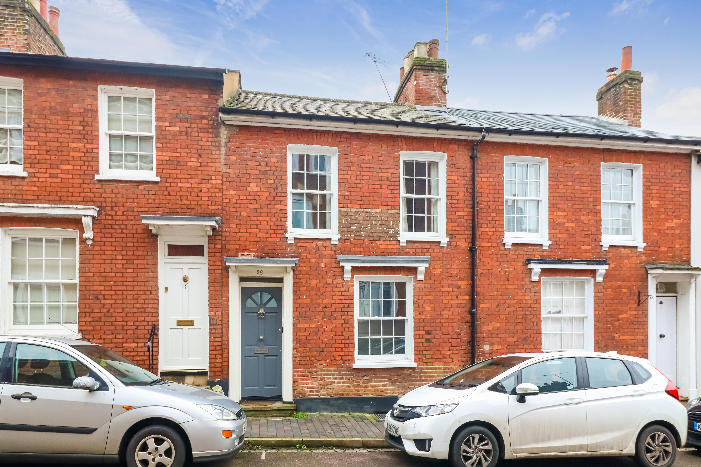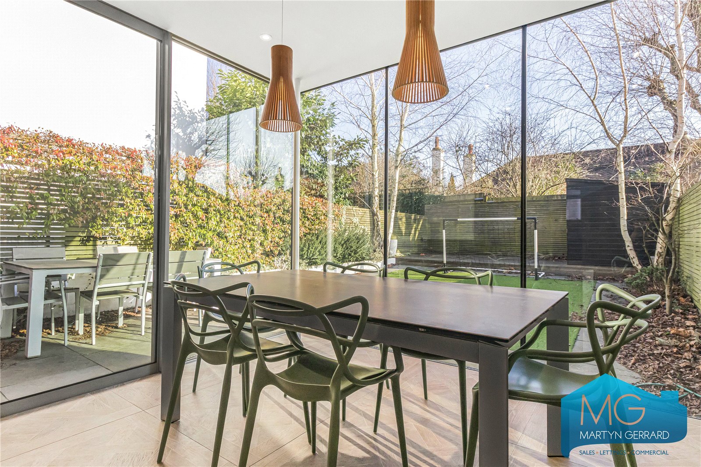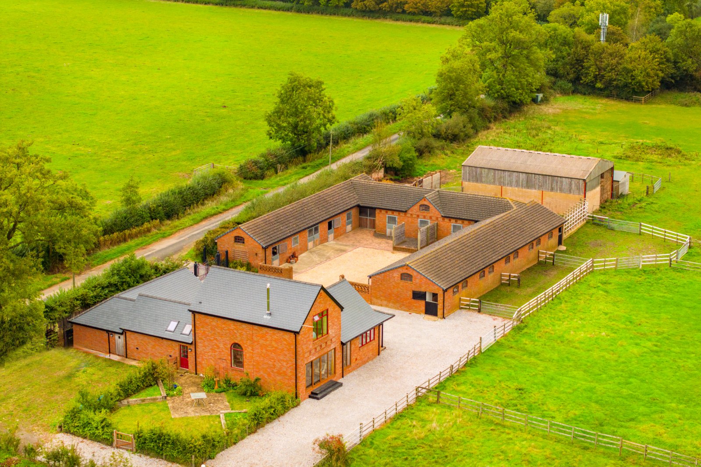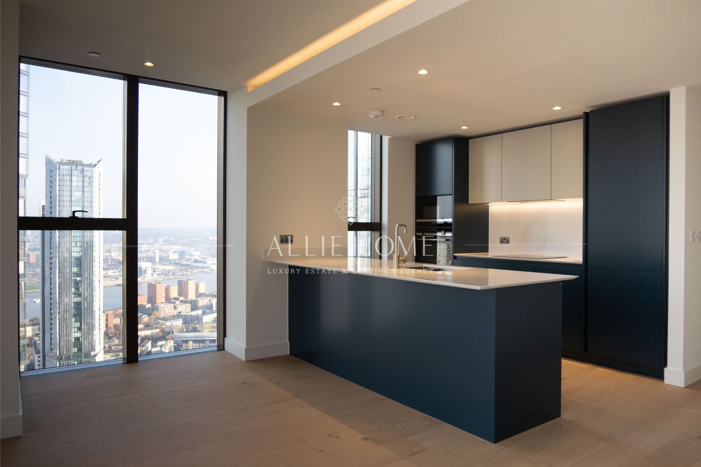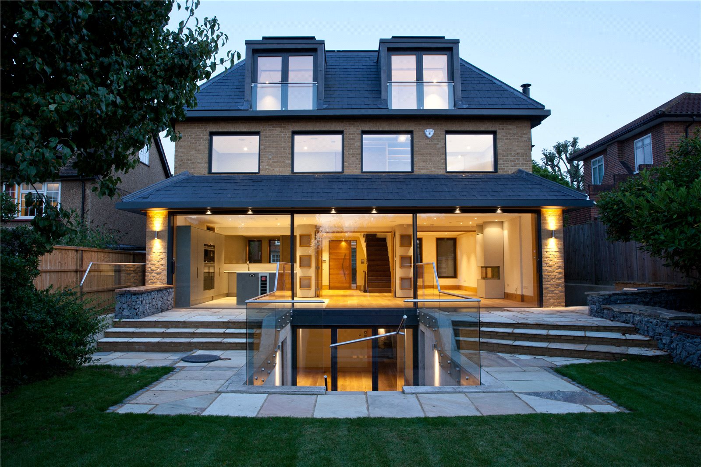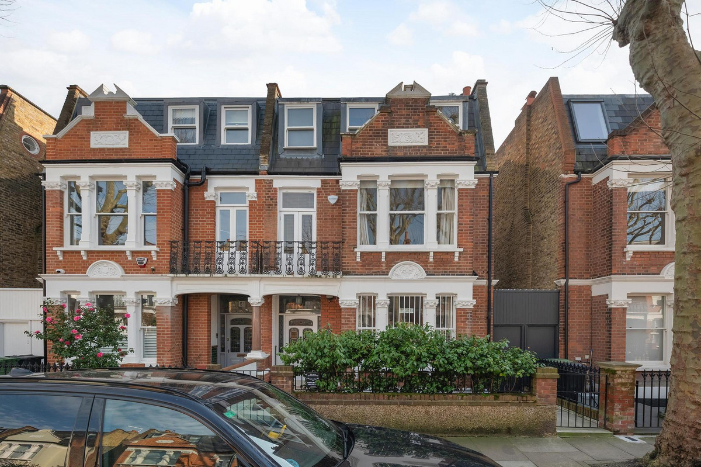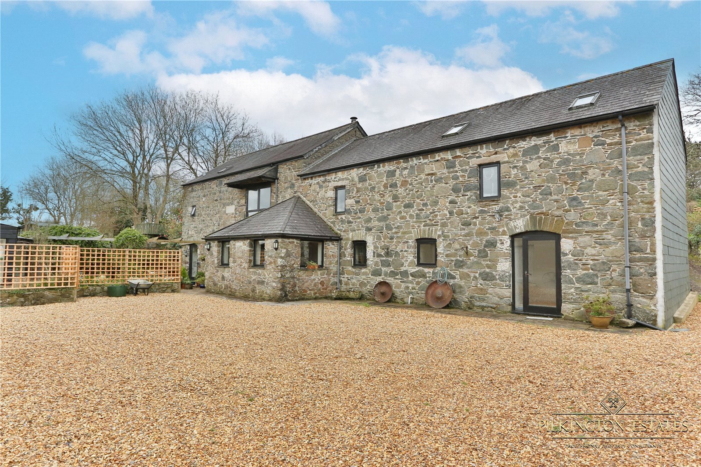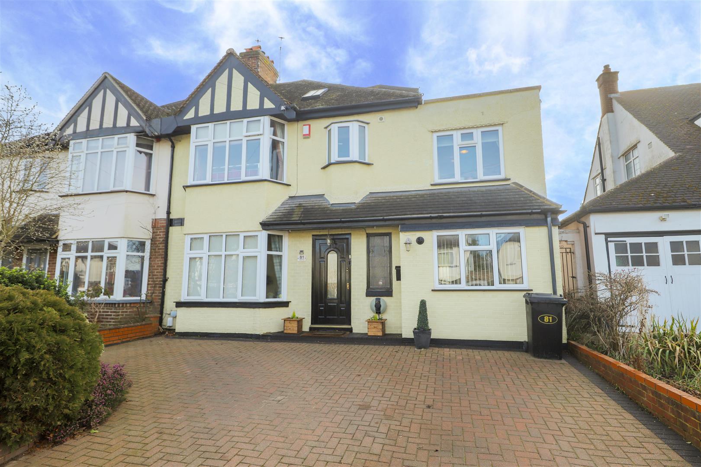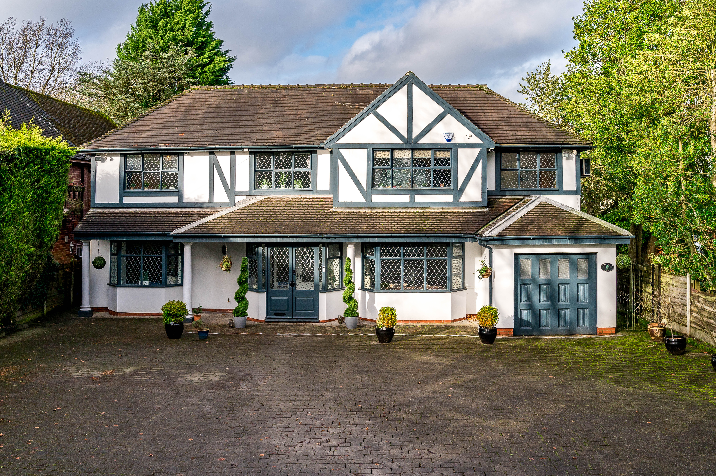
5 bedroom detached house for sale
Elegant 5-Bed Family Home With Golf Course Views, Tennis Court & Private Sauna
Nestled along one of Whitefield’s most prestigious roads and set behind electric gates, this impressive five-bedroom detached residence offers a rare combination of character, comfort, and space. Spanning over 4400sqft of internal space, with an expansive driveway, elegant Tudor-style facade, and beautifully landscaped gardens, this exceptional home is a standout opportunity for families seeking a prime location with excellent potential to personalise.
Stepping through the welcoming porch, you are greeted by a spacious entrance hall, where a striking curved staircase makes an immediate statement. The ground floor is designed for both entertaining and everyday family life, with multiple reception areas offering versatility and functionality.
To the right, a cosy reception room leads into a home gym, offering the potential for a private workout space or additional study. Further along, a stylish guest bathroom adds convenience, whilst the modern kitchen is the heart of the home.
Blending contemporary elegance with character, the state-of-the-art kitchen boasts:
An AGA stove set against an exposed brickwork splash backA large central island & integrated appliancesA dining area positioned next to bi-folding patio doorsZoned underfloor heating
Connected through an open archway, the main reception room features wrap-around sofas, a wood-panelled accent wall and a cast iron fireplace, creating a cosy yet sophisticated setting. Beyond this space, a dedicated games room offers a fun retreat; yet with its versatile layout, this area could also be reimagined as a formal dining space, home office, or additional lounge.
Upstairs, the first floor houses five well-proportioned bedrooms that each benefit from their own uniquely designed ensuite bathrooms, providing privacy and comfort – including a master suite with a perfect retreat after a long day.
The luxurious master suite is a true highlight, featuring:
A walk-in wardrobe for ample storage and added privacyA spa-like ensuite complete with a Finnish sauna, his-and-hers sinks, a bathtub, and a walk-in showerFloor-to-ceiling windows wrapping around the room, flooding the space with natural light and offering picturesque views of the landscaped gardenExposed original wooden beams, adding a unique warehouse-style characterElectric curtains for enhanced smart-home functionality
The additional bedrooms are equally generous in size, with abundant natural light and ample space for growing families.
To the rear of the property, you have an expansive garden that extends seamlessly to Stand Golf Course, overlooking breathtaking views, housing lush landscaping & mature shrubbery, and also offering a private tennis court with state-of-the-art floodlights.
Additional Features & Prime Location
Dedicated home office & utility room Ample loft spaceExceptional potential for further modernisationSet in Whitefield’s most affluent community, known for its luxury homesClose to local places of worship, top schools, and community amenitiesExcellent connectivity, a short distance from Manchester City Centre and major motorway links
This is an extraordinary opportunity to acquire a spacious, character-filled home in one of Whitefield’s most sought-after locations. Whether you’re looking for a move-in-ready property or a home to add your personal touch, this residence is a must-see.
Enquire now to arrange a viewing.
Guide Price: 1,550,000
Location
Featured Listings






More from this user
You may also like...

Categories


Categories
Newest Listings
