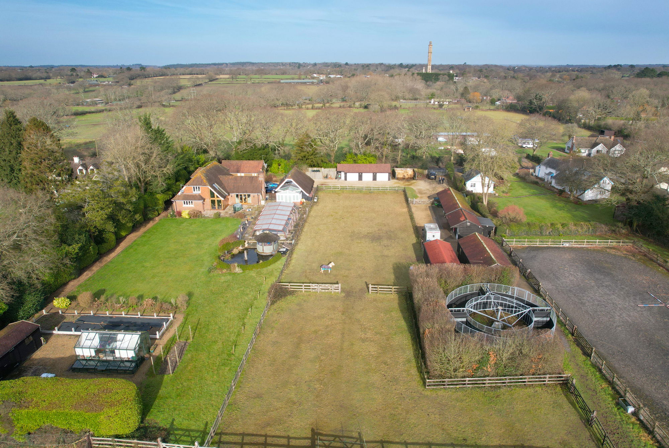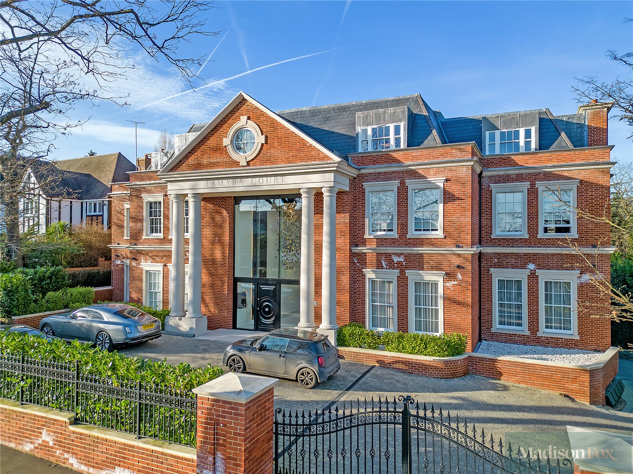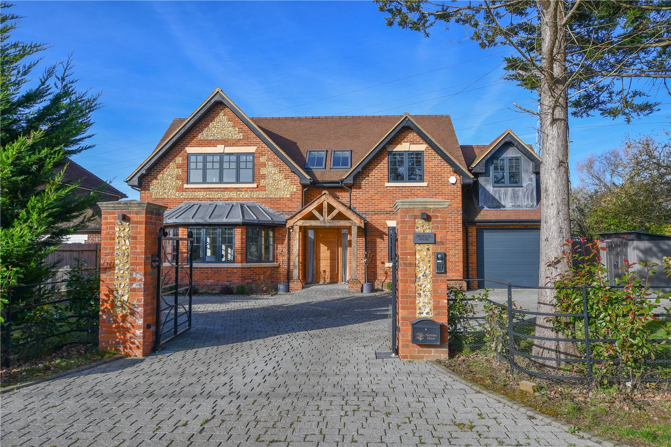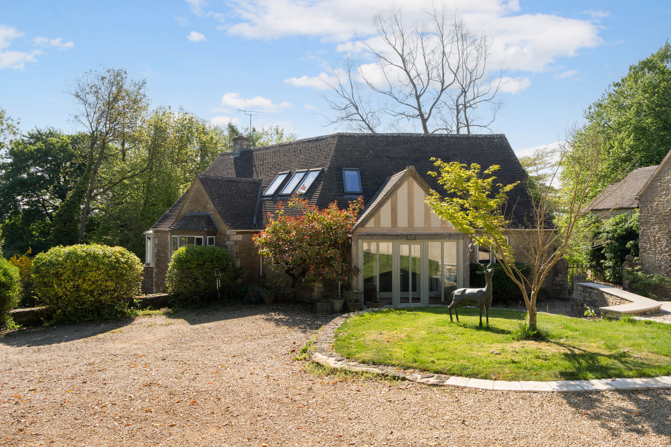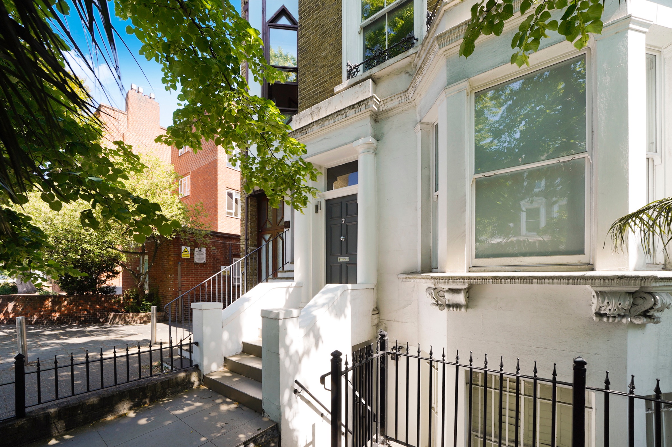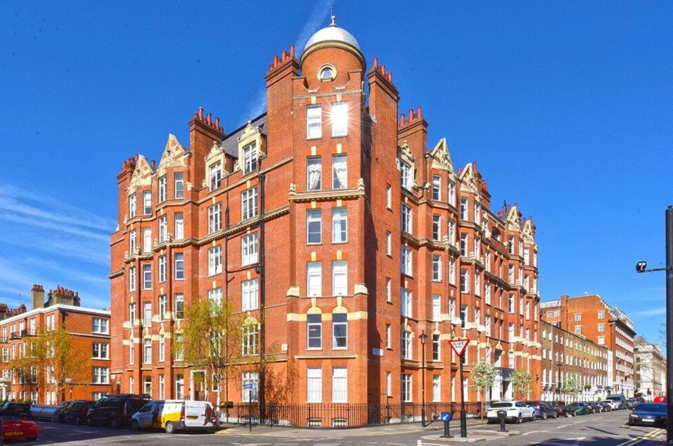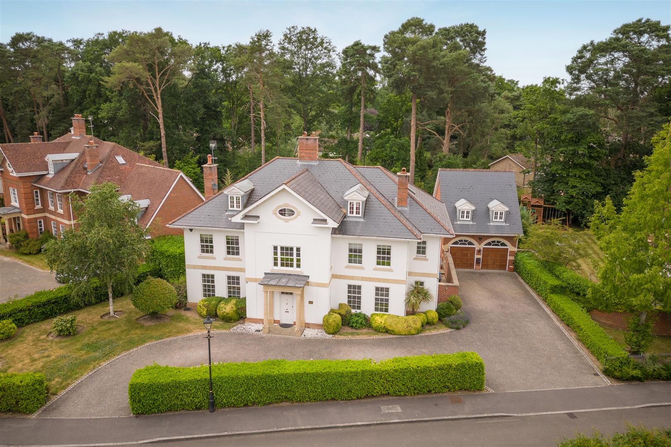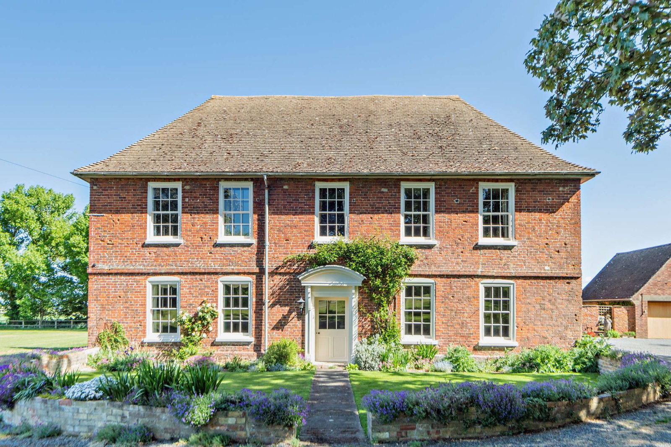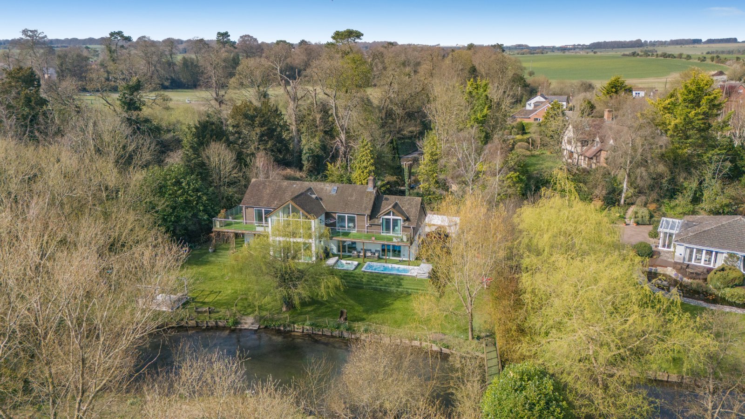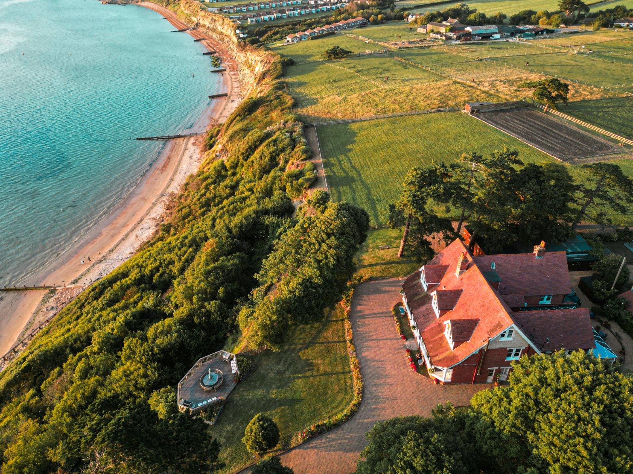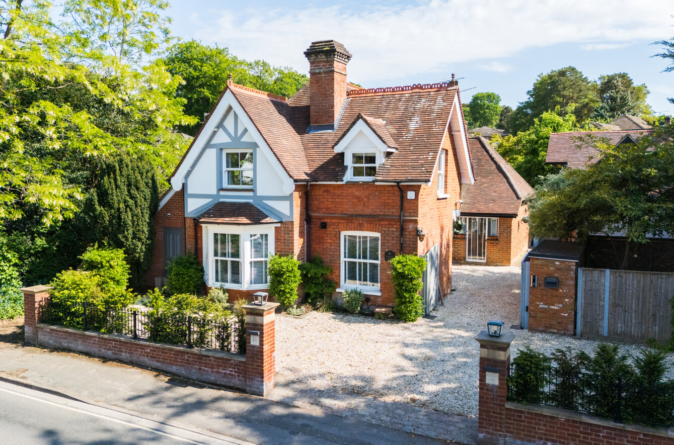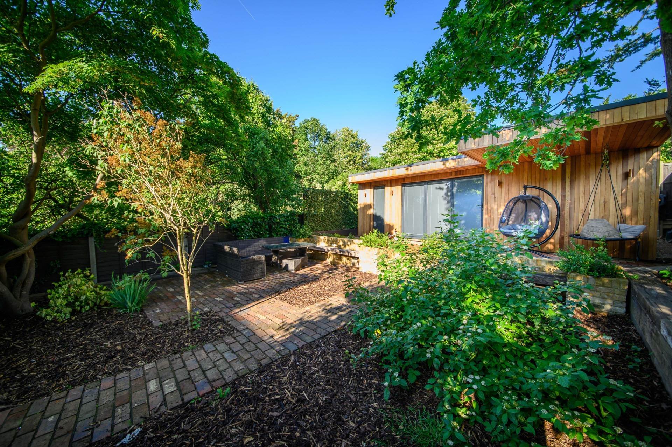A truly rare and exceptional opportunity to purchase a beautifully appointed bespoke-build countryside residence which has four double bedrooms, as well as modern yet characterful living spaces including a drawing room, dining/reception hall and kitchen/breakfast room. Set in over 4.6 acres and having outstanding equestrian facilities which comprise paddocks, a mange, horse walker and stabling, the property also has a separate chalet and a further extensive range of outbuildings, including an over-garage studio. THE GROUND FLOOR
The canopy porch leads to the stunning church front door which leads into the magnificent reception/dining hall which has a vaulted ceiling and large windows allowing light to flood in and also providing views across the garden towards the adjoining paddocks. To the left, double oak doors lead through to the drawing room which enjoys a feature stone fireplace equipped with a wood burning stove, stunning stained glass windows, French doors to the terrace and a bespoke range of oak bookshelves. Leading off from the dining hall is the beautifully appointed kitchen/breakfast room which is fitted with an extensive range of floor and wall mounted handmade oak units by Kitchen Makers of Sway incorporating two fridges and a freezer, a double Belfast sink, double electric oven, recess with induction hob and extractor above and a central island with further sink and breakfast area. A glazed door gives access to the utility room which has a range of units incorporating a sink, space/plumbing for a washing machine and tumble dryer and a door to outside. Leading off to the rear of the reception hall is an inner hall which provides access to a well appointed ground floor bathroom as well as a bedroom with fitted wardrobes and a study/further bedroom.
THE FIRST FLOOR
The staircase leads up to the galleried landing which overlooks the reception hall. The main bedroom is accessed from the main landing via a dressing room which is fitted with an extensive range of wardrobes. The bedroom enjoys views across the gardens to the paddocks beyond, and has an intriguing Juliet balcony which overlooks the dining hall. Bedroom two is a generous double room and is fitted with a range of wardrobes with a work station and TV unit to one side. The family bathroom is fitted with a stunning suite comprising a slipper bath with mixer taps, a range of units with a sink, WC and curved corner shower enclosure.
THE GARDENS
The formal garden lies to the rear of the main house which comprises a large paved terrace adjacent to the drawing room and dining hall. The rest of the garden is lawned and there is a heated swimming pool with a retractable enclosure and beyond this is a pretty pond and wooden summerhouse (Breeze House). To the rear of the garden there is a vegetable area with a large greenhouse and garden implement store.
THE CHALET
This lovely detached cottage enjoys a good sized sitting room with a vaulted ceiling and a bespoke range of bookshelves. The kitchen is fitted with a range of units incorporating an electric oven and hob, fridge, sink, slimline dishwasher and washing machine. Leading off from here is the double bedroom which has fitted wardrobes, and adjacent to this is the bathroom which comprises a panelled bath, corner shower enclosure, WC and vanity unit. A staircase leads up to the mezzanine bedroom area which has restricted head room.
DRIVE, GARAGING & ANNEXE
Electric gates give access to the large gravel drive which leads to the main house and chalet. A block paved area fronts the triple garage which has three electric up-and-over doors, as well as a personnel door which opens into a small entrance hall leading through to the conservatory/living room with a shower room to the rear. An internal staircase leads up to the studio which comprises a kitchenette and bedroom area. The second garage block also has three up-and-over doors with a store and wash room/WC to the side and a further gated access from Silver Street. There is ample room for car and vehicle parking.
EQUESTRIAN FACILITIES
There is a home paddock and a gated HGV access to the stables of which there are three, with feed room, and a second block which has another stable, together with a further detached store and 3-bay gated equipment store. There is a horse walker and this then leads to the paddocks to the rear where there is also a 40 x 20 mange and another large open-fronted outbuilding which can be used for storage or stabling. The equine ring fencing has recently been renewed.
SERVICES
Mains water and electricity are connected to the property. The central heating is oil fired and drainage is to a private system
TENURE
Freehold
TAX BAND
F (3,078.82 approx. – 2024/2025)
EPC RATING
C


