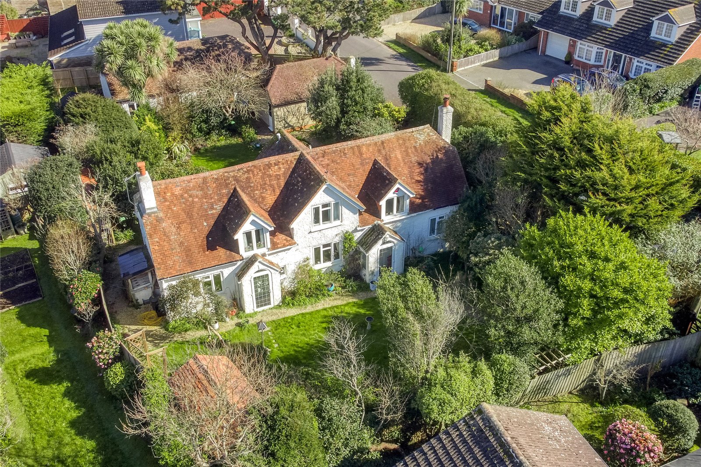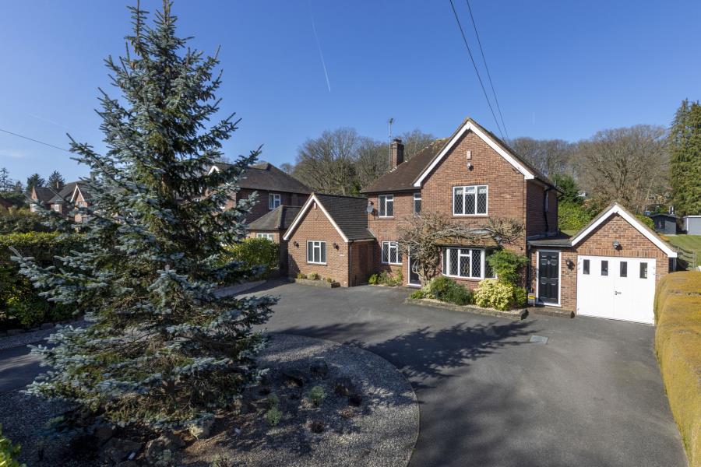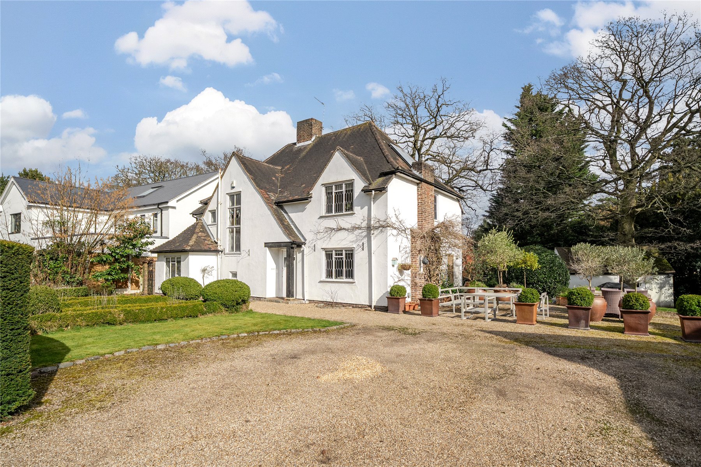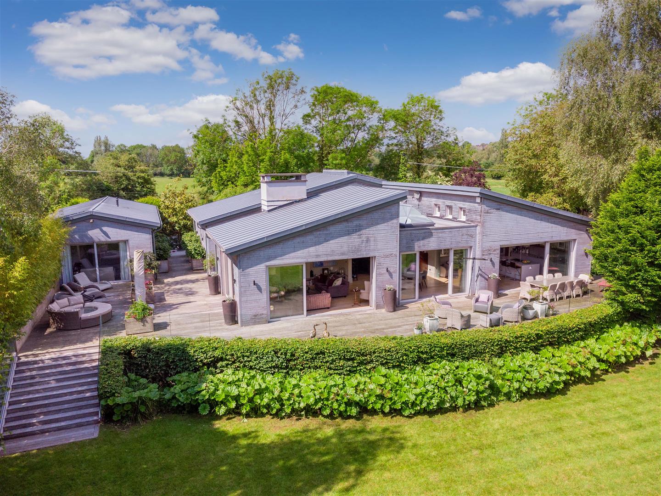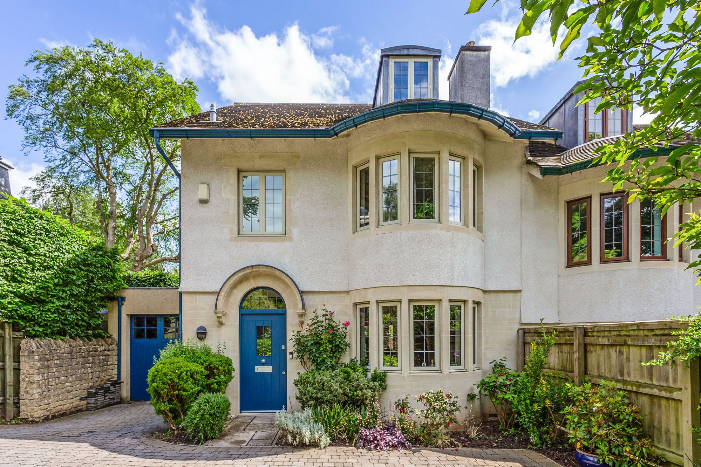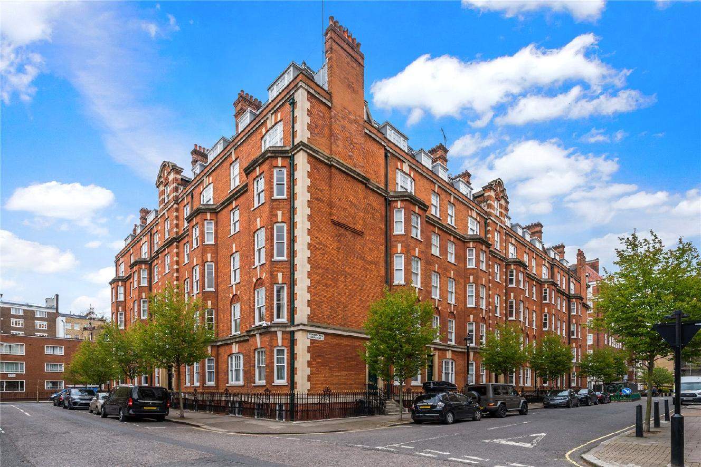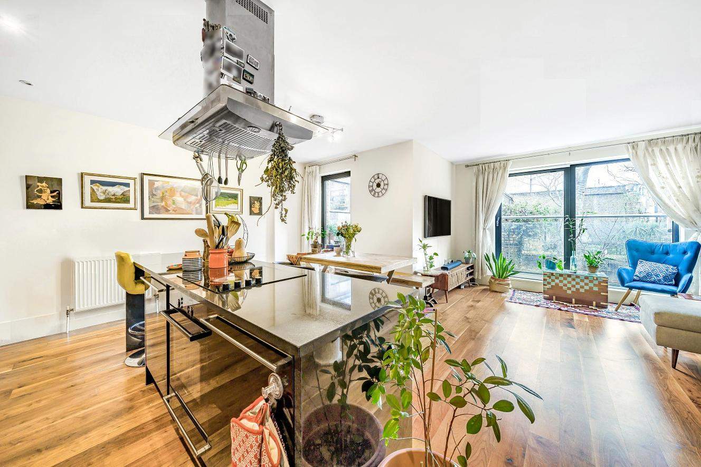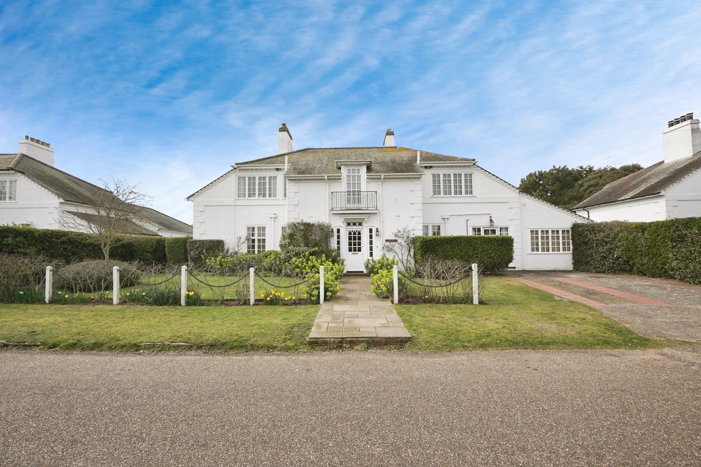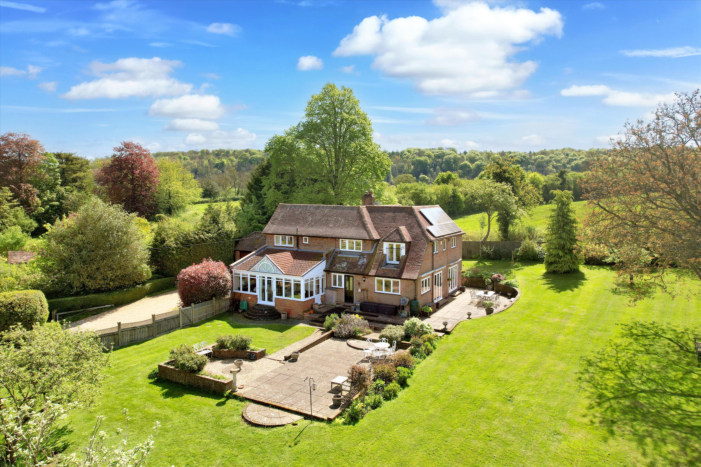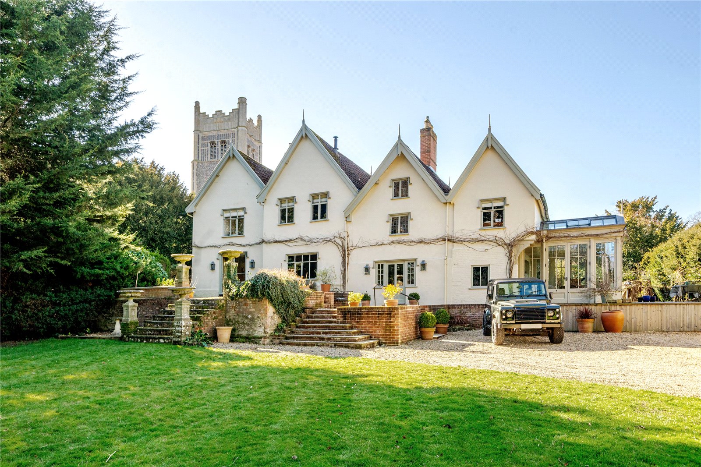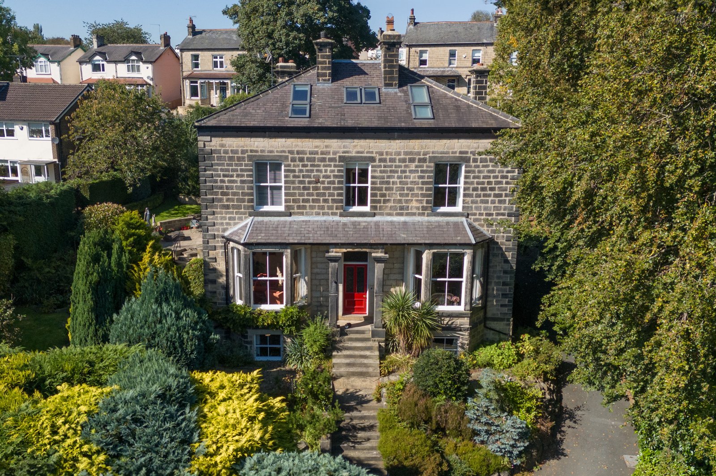
5 bedroom detached house for sale
Coming to the market for the first time in almost 50 years, Woodlands is a unique detached Victorian residence, well located in the heart of Horsforth. This beautiful property is in a quiet location, yet only a short walk to all the amenities Horsforth has on offer and excellent transport links. Dating back to the 1870s, it has retained much of its character with large, airy rooms complete with original fireplaces and features and is surrounded by mature gardens providing a sense of privacy. The property has undergone modern extensions and part conversions to give flexibility in its layout and use. The main house spans approximately 2,700 sq. ft. and features five bedrooms. In addition, there are two self-contained, two-bedroom apartments, both of which could easily be incorporated back into the main residence to offer nearly 5000 sq ft of living accommodation. Alternatively, these could be rented to provide considerable additional income.
INTRODUCTION
This property is being marketed for the first time since 1976. With the full accommodation over four floors this home is an exciting opportunity for multi-generational families and the current layout offers considerable opportunities, including rental. Leeds Bradford International Airport is a short distance away as are both Kirkstall Forge and Horsforth train stations. The A65 gives easy direct access to Leeds city centre and Horsforth’s many amenities and cosmopolitan bars and eateries. Both public and private schooling is highly regarded in Horsforth and very accessible. This home sits in generous grounds with a sweeping driveway that runs from the front to the rear, thus providing extensive parking and access. There is a parking forecourt and double garaging along with a selection of outside stores. The side offers a beautiful sunny terrace, directly off the garden room and theres a lawn for play. The accommodation is extensive and briefly comprises, to the main house, large entrance hall, two reception rooms, dining kitchen, garden room, generous utility, cloakroom and downstairs WC and shower. To the first floor, you will find the house bathroom on the half landing, leading on to five bedrooms. The Principal with compact ensuite. The basement offers a two bedroom apartment, with large lounge/diner, kitchen and utility room. The second floor apartment again offers two good size bedrooms and a large open plan living/dining/kitchen.
LOCATION
This is a prime residential location where you will find excellent schools to suit all ages, with pre- and secondary schools, Kids Club and Trinity University all on hand. Amble to an array of eateries, bars and shops, with supermarkets and a park. There are gyms, cricket, bowls, rugby, football, golf, running clubs and a skate park, something for everybody. For commuters, Kirkstall Forge train station is approximately a 15 minute walk or 5 minute drive, providing services to Leeds (6 minutes), Ilkley, Bradford and Skipton. Horsforth train station provides services to Leeds, Harrogate, York, with some to Kings Cross. The Ring Road (A6120) and the A65 are nearby and provide main road links to the commercial centres of Leeds, Bradford, York and Harrogate. A regular bus service runs to the City Centre and Leeds-Bradford Airport, which is a short-drive away. The property is situated near the canal and river making it ideal for walks. All in all, this location is sought after by a variety of buyers and enjoys a strong sense of community and a thriving village atmosphere.
ACCOMMODATION
HOW TO FIND THE PROPERTY
The front of the property can be seen and accessed from Newlay Grove. The rear of the property can be found using SAT NAV Postcode LS18 4LG.
MAIN HOUSE
Original glass panelled door to…
ENTRANCE HALL
Stunning entrance to the property with impressive coving, high ceiling, deep skirting and a superb, traditional wooden spindle and balustrade staircase up to the first floor.
DINING ROOM 20′ x 15′ (6.1m x 4.57m)
A beautiful, elegant room with plenty of character including original tiled open grate fireplace, deep skirting boards, picture rail and ceiling coving. The large bay-fronted window, allows light to flood the room.
SITTING ROOM 22′ x 15′ (6.7m x 4.57m)
Bright and airy with dual aspect windows to the front and side, providing lovely views and green outlook. There is an attractive revealed stone chimney breast with inset gas stove, perfect for those cosy evenings in.
KITCHEN 15′ x 14′ (4.57m x 4.27m)
Situated at the side of the house overlooking the garden, fully fitted with a bespoke range of hand painted, wall, base and drawer units with granite worksurfaces. Integrated electric oven, four point hob within a central island and gas fired AGA, providing a lovely warmth to the room. Beautiful Herringbone style flooring. Space for dining table and chairs. Ceiling coving. Door to…
THE GARDEN ROOM
A beautiful room, lovely and bright with glass atrium and bi-folding doors leading out on to the garden on two sides.
UTILITY/BOOT ROOM 15′ x 11’8″ (4.57m x 3.56m)
Functional and practical laundry room with original butler bells and access to a great storage cupboard. Double sink unit with fitted cupboards under. Point and space for washing machine.
CLOAK ROOM
A useful space for storing shoes and coats, with storage cupboard. Door to…
SHOWER ROOM
Handy downstairs shower room, incorporating shower, WC and vanity unit with hand wash basin.
FIRST FLOOR
HOUSE BATHROOM 8’10” x 7’3″ (2.7m x 2.2m)
A good sized house bathroom, fitted with a quality, traditional four piece suite, comprising bath tub, large separate shower cubicle, WC and pedestal hand wash basin. Ceramic tiling to half walls and shower.
LANDING
A beautiful landing area with eye catching, original stained glass window. The high ceilings, coving and deep skirting boards along with the traditional balustrade and spindle staircase continue. Doors to…
BEDROOM ONE 18′ x 15′ (5.49m x 4.57m)
A spacious Principal double bedroom with the original features continuing including marble fireplace. Attractive William Morris wallpaper and dual aspect windows, allowing plenty of natural light into the room. Door to…
ENSUITE 5’11” x 3’5″ (1.8m x 1.04m)
Compact ensuite, comprising wet room shower, WC and hand wash basin.
BEDROOM TWO 16′ x 15′ (4.88m x 4.57m)
Beautiful, second double bedroom with picture rail, coving and William Morris wallpaper. A wall mounted hand wash basin – a practical addition. A beautiful original, tiled fireplace and garden views.
BEDROOM THREE 16′ x 15′ (4.88m x 4.57m)
Another excellent size double bedroom which again features William Morris wallpaper. Beautiful marble fireplace with cast iron inset. Useful wash basin. Access to useful storage cupboard. Window to the front elevation with garden outlook.
BEDROOM FOUR 18′ x 13’3″ (5.49m x 4.04m)
A further large double bedroom with window to the rear, providing a lovely green view. Fitted with useful sliding wardrobes, offering plenty of hanging and storage space alongside integrated airing cupboard. Useful wash basin.
BEDROOM FIVE 9’7″ x 7′ (2.92m x 2.13m)
Comfortable single bedroom, positioned at the front with lovely outlook. With scope to create into a ensuite or dressing room, should you require.
SECOND FLOOR APARTMENT
*Currently rented with two-months notice* Accessed at the side of the property and with telecom entry system…
ENTRANCE HALL
There is a private entrance door leading to an entrance hall, stairway and landing.
BATHROOM 11’9″ x 4’6″ (3.58m x 1.37m)
Well laid out with WC, hand wash basin and large shower cubicle.
BEDROOM TWO 15′ x 12’6″ (4.57m x 3.8m)
A large double bedroom with two Velux windows, revealed stone chimney and beams.
BEDROOM ONE 17’6″ x 15’4″ (5.33m x 4.67m)
A generous double bedroom with modern decor, revealed original beams and large Velux window, flooding the room with light. Door to…
LOUNGE/DINER 32’2″ x 18’6″ (max) (9.8m x 5.64m (max))
A huge room which is perfect for modern day living with revealed beams and large Velux windows, making this area lovely and light. Modern decor. Direct access into…
KITCHEN 12’6″ x 8’7″ (3.8m x 2.62m)
Fully fitted with a comprehensive range of modern oak wall, base and drawer units. Stainless steel sink and side drainer. Electric oven, point for washing machine. Feature revealed stone chimney and ceiling beams.
LOWER GROUND FLOOR APARTMENT
With private access to the side of the property. Currently used by Family.
ENTRANCE HALL
Entrance hall with corridor and doors to…
BATHROOM
A well designed shower room with WC, vanity unit with hand wash basin and good size shower cubicle.
BEDROOM ONE 15’5″ x 11’7″ (4.7m x 3.53m)
Excellent size double bedroom with revealed stone chimney breast.
BEDROOM TWO 10’11” x 7′ (3.33m x 2.13m)
Useful single bedroom with feature painted glass.
KITCHEN 14′ x 7′ (4.27m x 2.13m)
A comprehensive kitchen which is fitted with a range of handmade, painted units with electric oven point and space for fridge. Stainless steel sink and side drainer. Original Yorkshire flagstone floor. Corridor off to…
UTILITY ROOM 7′ x 4’8″ (2.13m x 1.42m)
A practical and useful space with sink and point for washing machine. Units with good storage options.
LOUNGE/DINER 21′ x 15′ (6.4m x 4.57m)
A lovely living/dining space with ample room for sofa seating and a good size dining table and chairs. Window to the front of the property and French doors to the side leading onto and providing a beautiful view of the garden. Original flag stone floor and revealed stone chimney breast housing an electric stove and fitted cupboard above. Opens to…
OUTSIDE
The grounds are beautifully maintained with terraces to soak up the sun and offering a great deal of privacy and seclusion with an array of colour, afforded by mature planting. A lengthy driveway sweeps from Newlay Grove to Newlaithes Road. Parking to the front of the property, with further parking in front of the large double garage and on the large cobbled forecourt to the rear. There are also two outhouses and a wood store.
OUTHOUSE 1 10′ x 3′ (3.05m x 0.91m)
Formally a WC to the main house this offers lots of scope to reintegrate into the main house should you require. Currently used for storage/gardeners WC.
OUTHOUSE 2 10′ x 10′ (3.05m x 3.05m)
Useful stone shed which offers good storage space.
BROCHURE DETAILS
Hardisty and Co prepared these details, including photography, in accordance with our estate agency agreement.
SERVICES – Disclosure of Financial Interests
Unless instructed` otherwise, the company would normally offer all clients, applicants and prospective purchasers its full range of estate agency services, including the valuation of their present property and sales service. We also intend to offer clients, applicants and prospective purchasers’ mortgage and financial services advice through our association with our in-house mortgage and protection specialists HARDISTY FINANCIAL. We will also offer to clients and prospective purchasers the services of our panel solicitors, removers and contactors. We would normally be entitled to commission or fees for such services and disclosure of all our financial interests can be found on our website.
MORTGAGE SERVICES
We are whole of market and would love to help with your purchase or remortgage. Call Hardisty Financial to book your appointment today option 3.
Location
Featured Listings






More from this user
You may also like...

Categories



