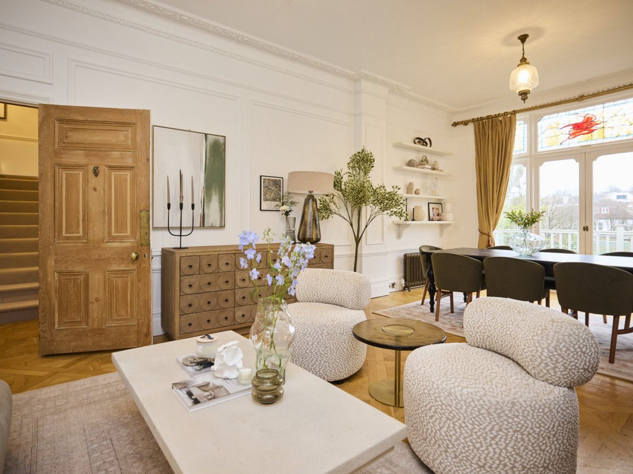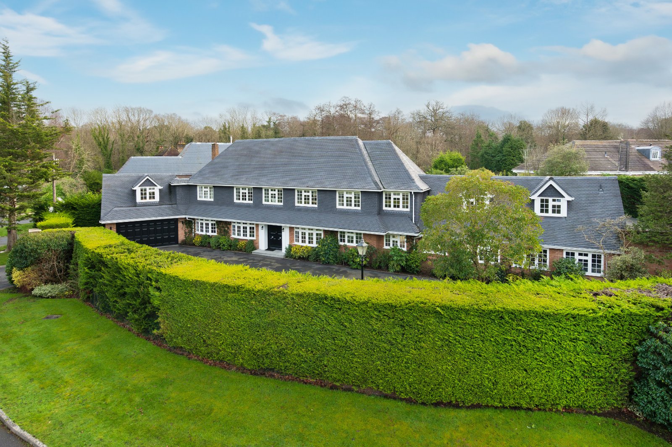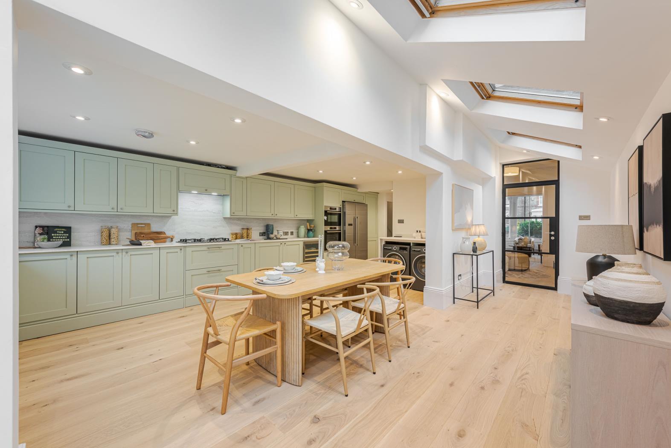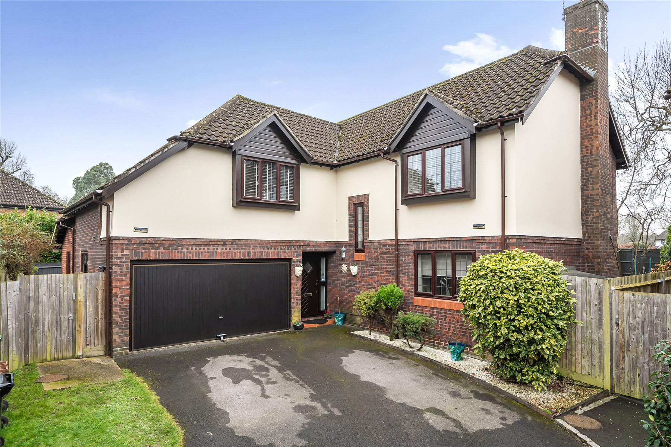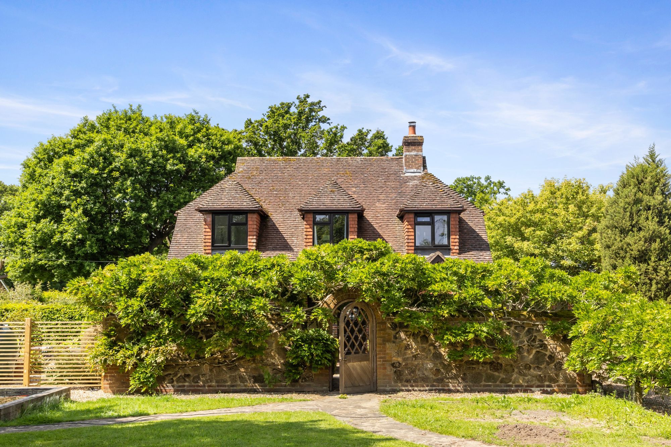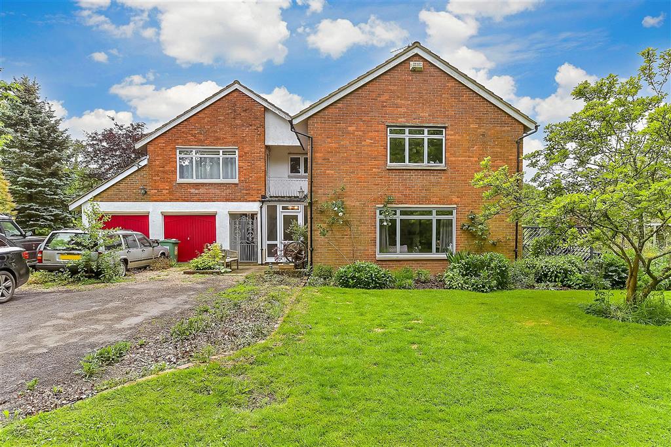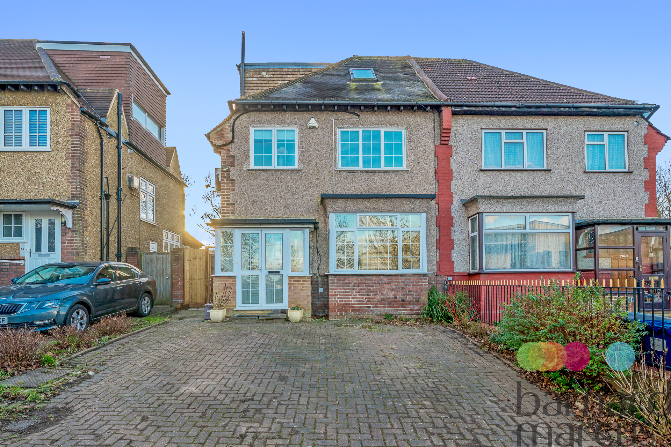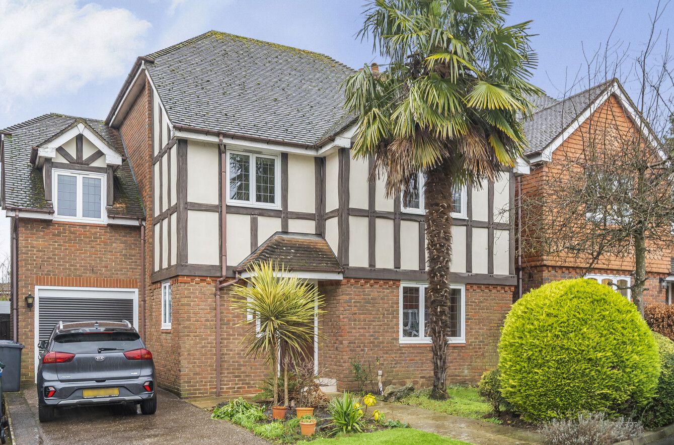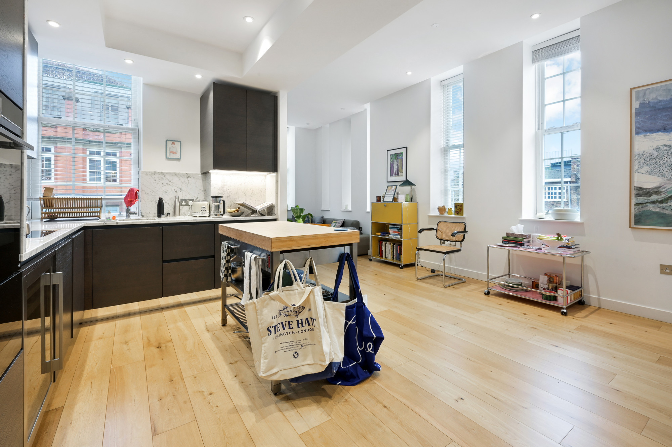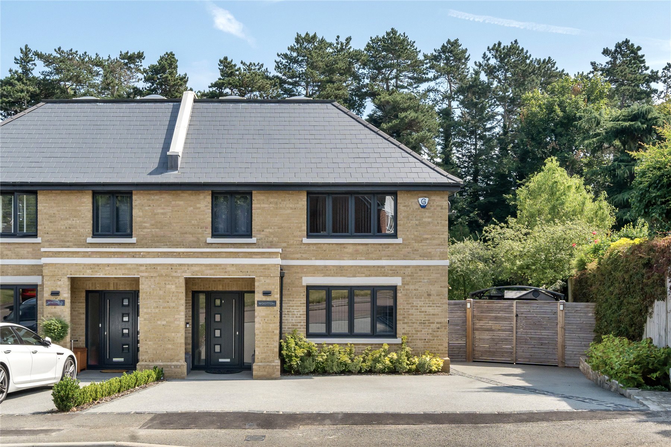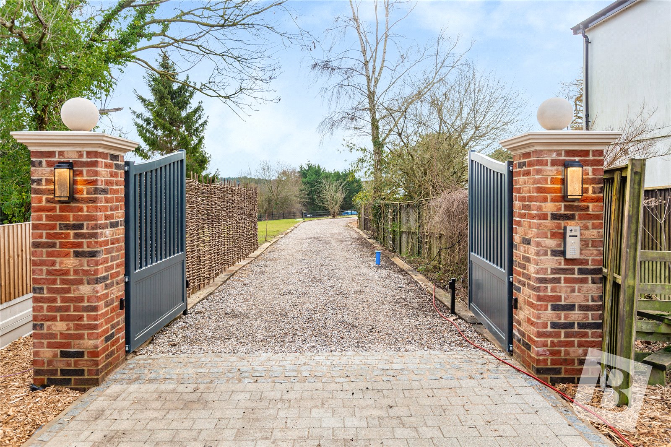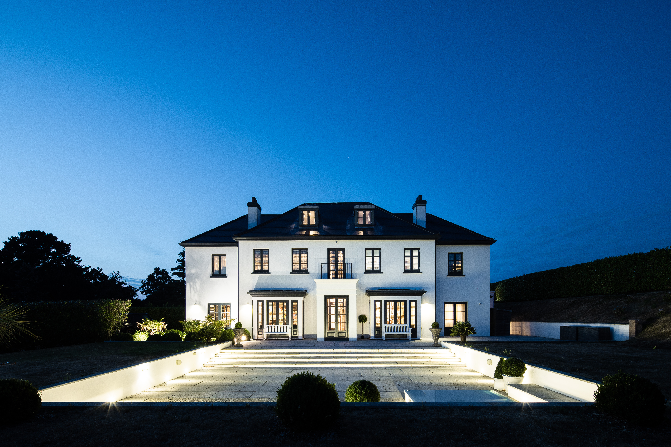
7 bedroom detached house for sale
DescriptionAn exquisite 6,091 sq. ft. private detached residence—painstakingly refurbished throughout 2024, with no expense spared to achieve a truly remarkable and stylish home. Once you drive through the imposing gated entrance, you cannot fail to notice the modern yet classically proportioned front elevation of this handsome, elevated house, bathed in southerly light and affording spectacular views of the countryside towards the sea.
Nestled in the picturesque parish of Grouville, this property is conveniently located within a mere 10-minute drive of local amenities, leisure facilities, and schools—including the esteemed St. Michael’s Preparatory School—as well as the vibrant heart of St. Helier.
Thoughtfully designed for both entertaining and family gatherings, you are welcomed into a spacious entrance hall, complete with a cloakroom. The generous reception areas are perfect for family life or socialising, comprising an expansive drawing room and a formal dining room that comfortably accommodates a table for 10 to 12 guests, along with a separate TV room/snug.
The remarkable kitchen extension, completed in 2022, spans an impressive 40 feet and showcases a large central island, alongside a spacious dining and breakfast area—perfect for casual family meals. There is also a utility room and pantry.
Within the main house, you will discover up to six bedrooms. The first floor hosts three elegant bedroom suites, in addition to a fourth room that has been cleverly transformed into a walk-in dressing room. The principal bedroom features its own dressing room and an en-suite bathroom, complete with a freestanding bath and a separate shower. It also opens onto a private terrace that enjoys far-reaching views towards the coast.
On the second floor, you will find an additional two double bedrooms, each with their own en-suite bathrooms, along with a useful storage room.
Externally, the property boasts several distinct areas. The generous pool house is equipped with a kitchenette and shower room, while staff or guest accommodation includes a bedroom with an en-suite shower room. Above the garage, there is a versatile room currently used as an office and gym, which also features an additional kitchenette.
The property includes two double garages, one of which has been newly constructed with an eco-roof, as well as additional storage, a gardener’s WC, and a further kitchenette. There is ample discreet driveway parking, ensuring total privacy.
At the rear of La Rochelle, you will find a stunning terraced area featuring a heated pool and Tiki hut/bar—an excellent setting for al fresco dining and entertaining during the summer months.
The terrace above the kitchen extension offers stunning views of the countryside, while the south-facing landscaped garden includes a sunken seating area.
La Rochelle is poised and ready for a new owner to immediately call it home. Livingroom highly recommends internal viewing.
Location
Featured Listings






More from this user
You may also like...

Categories


Categories
Newest Listings
