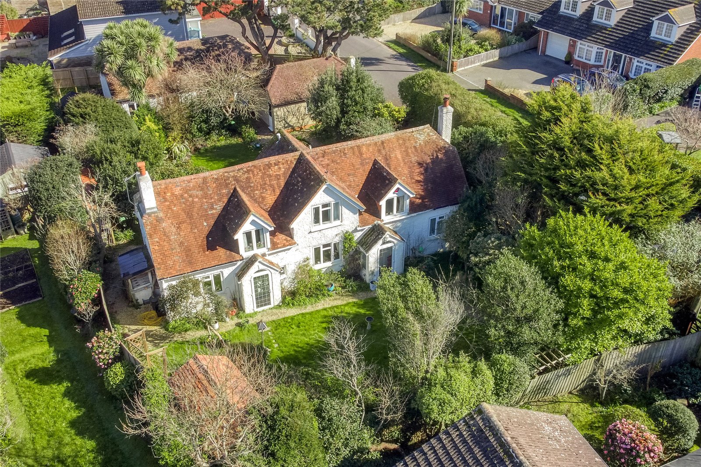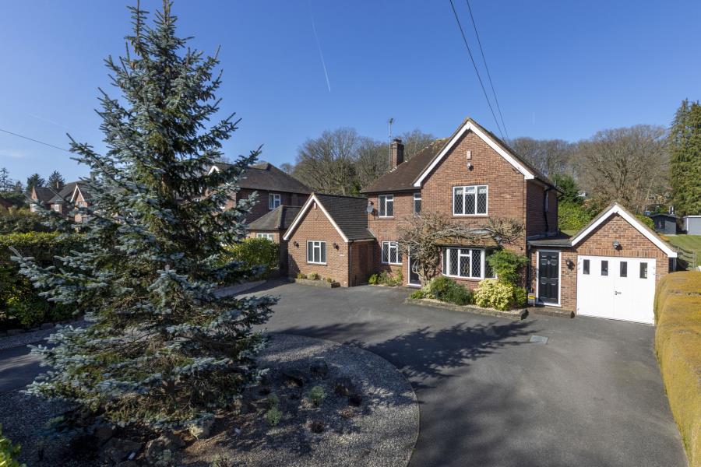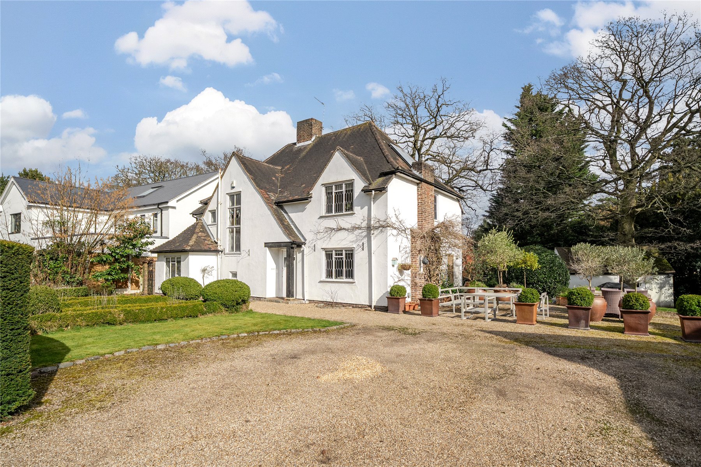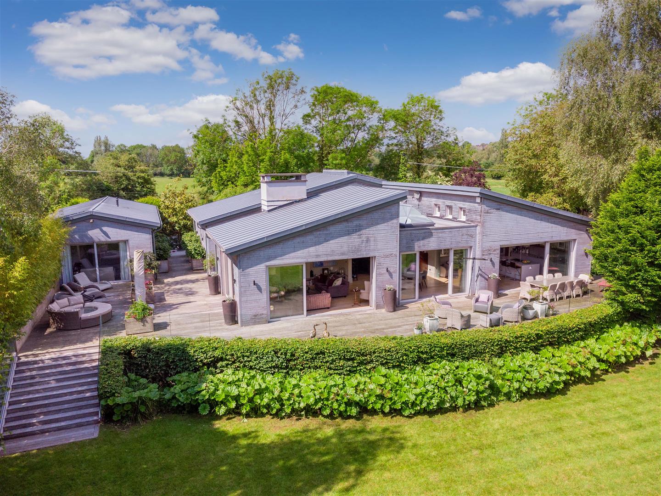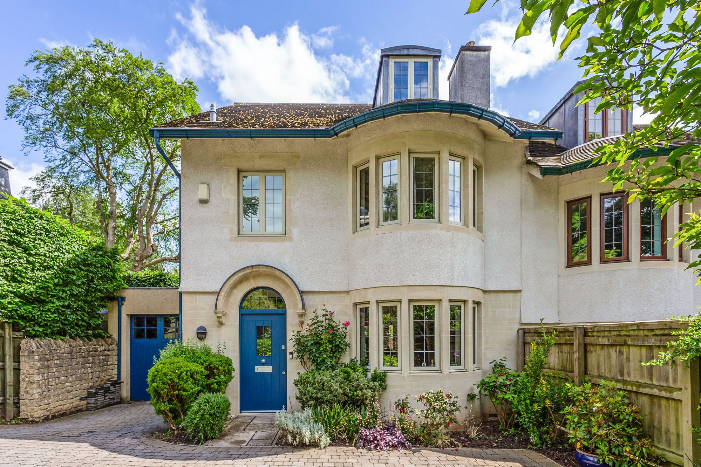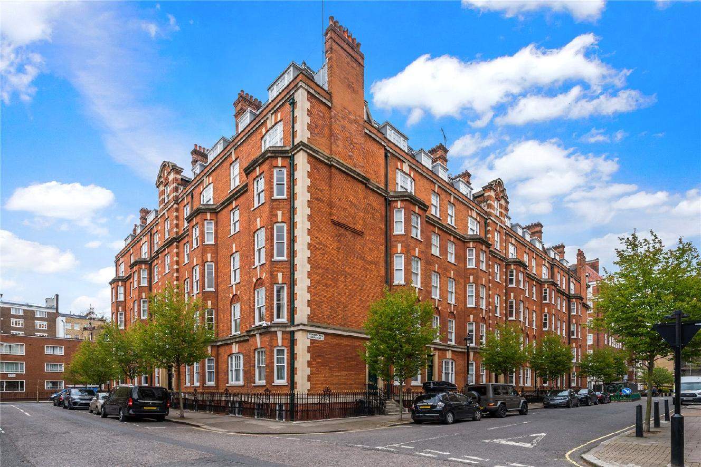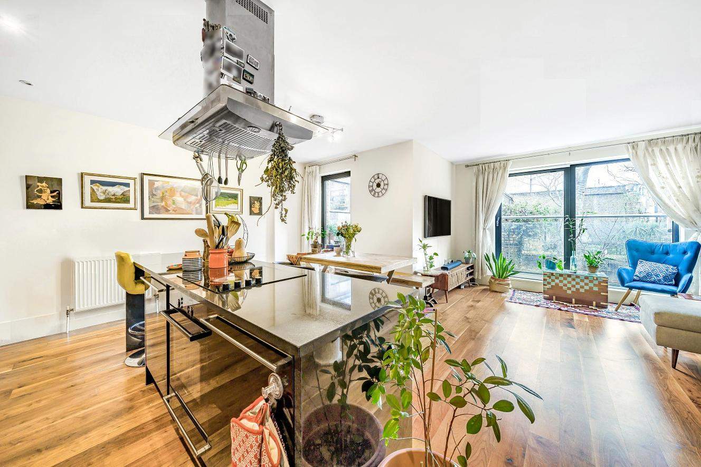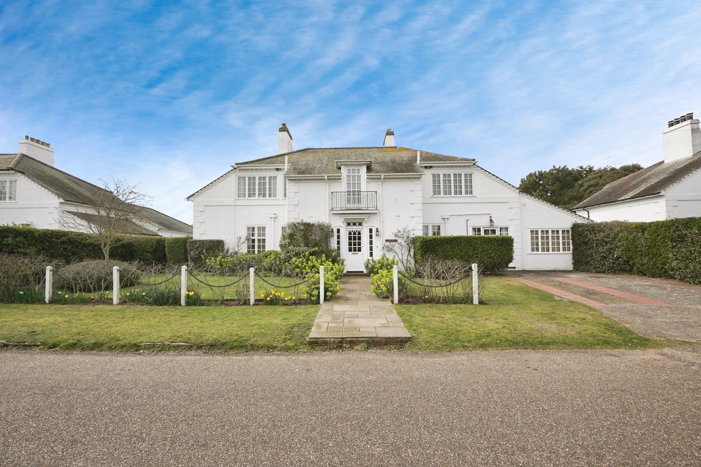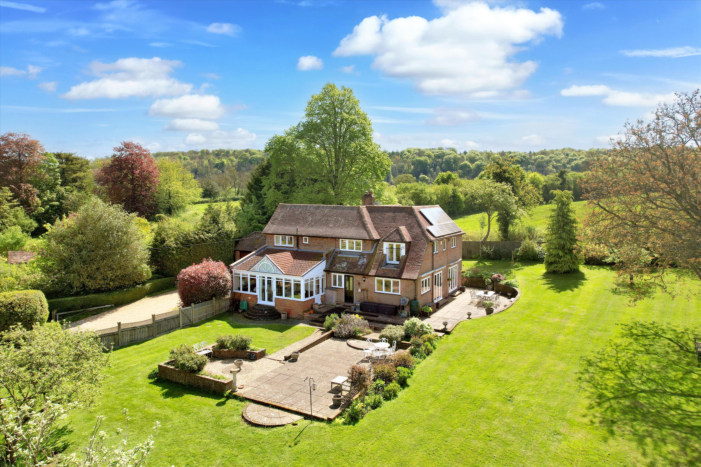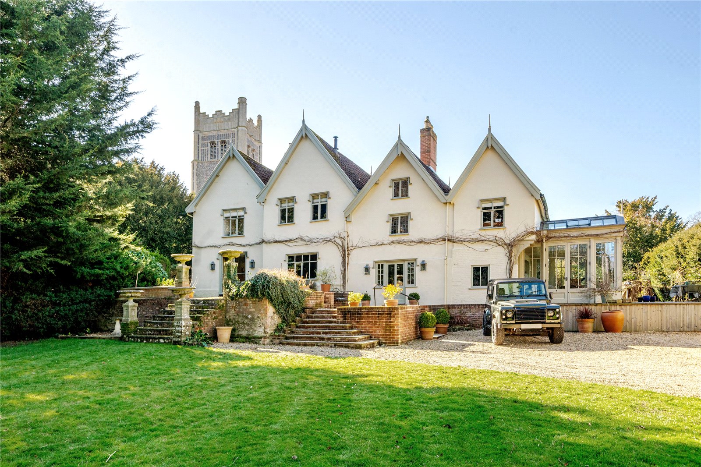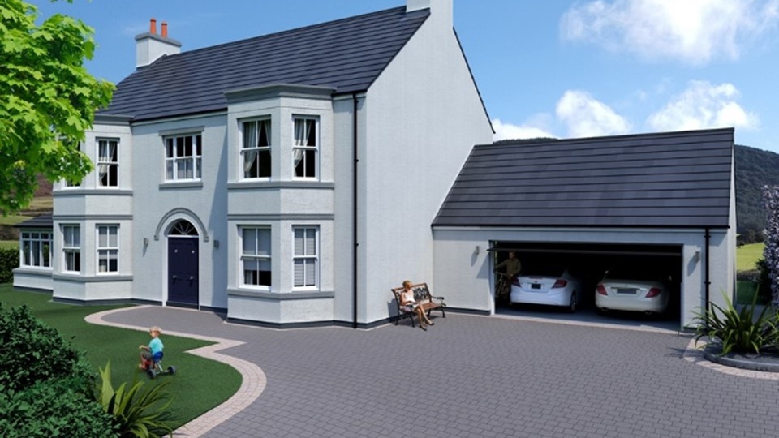
4 bedroom detached house for sale
Specification
5 Bed (3no. 1st floor bedrooms with built in wardrobe rooms), all 5 beds are en-suite*
Formal lounge, media room, dining & sun room, utility, kitchen, ground floor w/c, snug, top floor office.
Total incl. garage c. 4,500ft2.
All 3 floors have underfloor heating
8 High power PV solar panels
ASHP
ICW 10 year insurance backed warranty
Landscaped gardens
Large double+ garage with storage in roof
Hardstanding parking in front of garages
Additional storage in top floor bedrooms
Built in media wall in media room
Block built pergola to rear garden area
V+B bathroom suites with Hansgrohe brassware
Hardwired for CAT 6 data cabling to central media hub
Wifi extender points 1st fixed to each floor
Superior insulation
Vestibule seating area
Black sockets and switches throughout
Accommodation
Ground Floor
Set of French double doors leading into:
Entrance Porch
Door leading into:
Entrance Hallway
Stairway access to the first floor. Door into a good sized storage cupboard. Separate doors providing access into the living room, dining room and kitchen. Door into:
Cloakroom
Fitted with a two piece suite comprising of a wash hand basin and W.C.
Living Room
Bay window to the front aspect. Set of French double doors leading out to the rear of the property.
Dining Room
Bay window to the front aspect. Opening into:
Sunroom
Triple aspect windows. Set of French double doors leading out to the rear of the property.
Kitchen
Fitted with a range of base, wall and drawer units. Two windows to the rear aspect. Set of French double doors leading out to the side aspect. Door to one side leading outside and to a separate door which leads into the double garage. Door into:
Utility Room
Two dual aspect windows.
First Floor
Half Landing
Door into:
Bedroom 3
Dual aspect windows to both the side and rear aspects.
Landing
Bedroom 1
Bay window to the front aspect. Door into a good size wardrobe. Door into:
En-Suite
Fitted with a three piece suite comprising of a panel bath tub, wash hand basin and W.C. Window to the rear aspect.
Bedroom 2
Bay window to the front aspect.
Bedroom 4
Window to the side aspect.
Family Bathroom
Fitted with a three piece suite comprising of a panel bath tub, wash hand basin and W.C. Window to the front aspect.
Outside
To the front of the property there is access to the double garage.
Double Garage
Fitted with a garage door to the front aspect. Door leading out to the rear of the property.
Disability Access
36 Inch or more wide halls. Swing-in doors. Entry slope less than one foot. Grab bars in bathroom(s). Wheelchair accessible/adaptable and wheelchair modifications.
Services
All main services will be connected.
Rates
To be allocated.
Directions
Travelling from the Quarterbridge in the direction of Bray Hill, turn right at the traffic lights onto Ballanard Road. Continue to the roundabout adjoining Johnny Watterson’s Lane and continue straight, onto Ballanard Road. Travel for a short distance past the turning to The Castleward Green estate where the development site for plot one can be found on the right hand side.
.
Location
Featured Listings






More from this user
You may also like...

Categories



