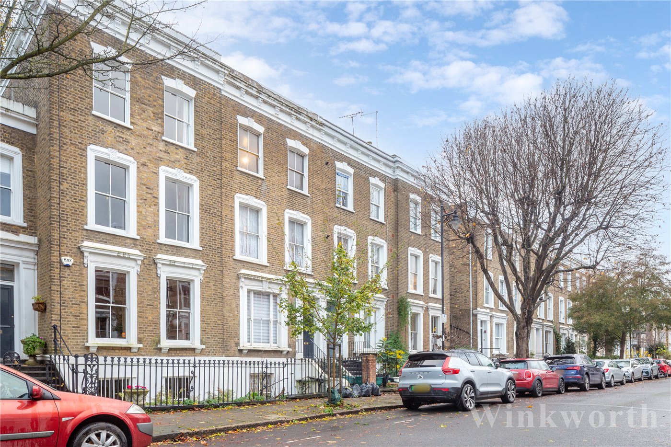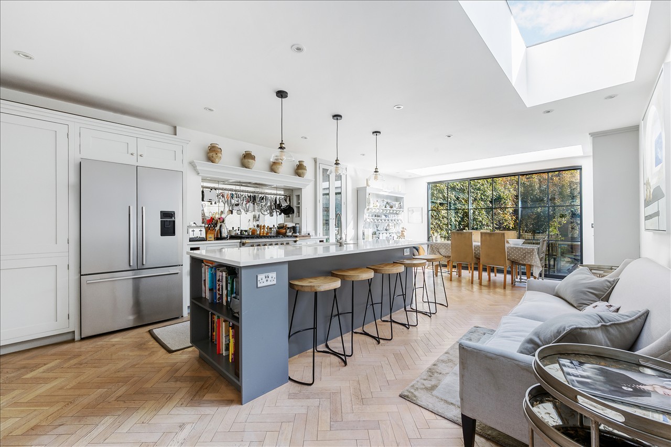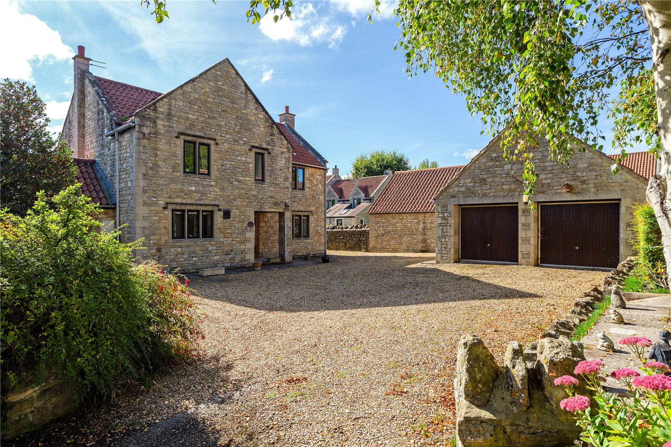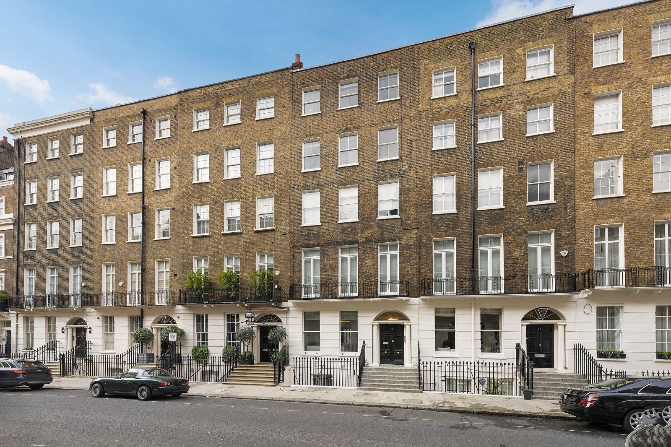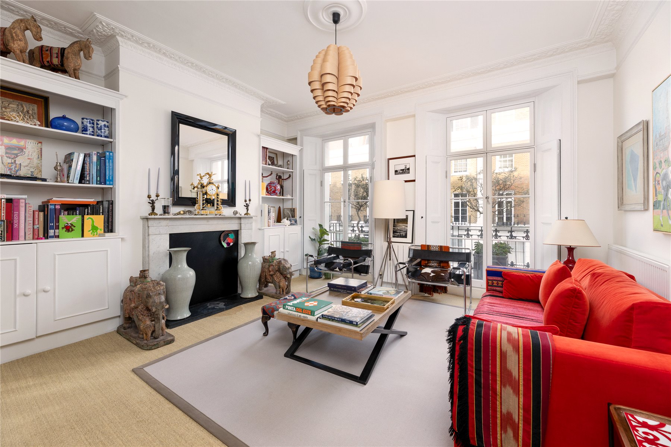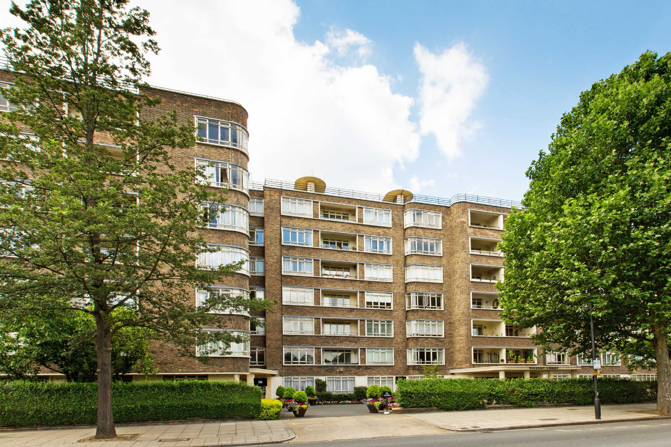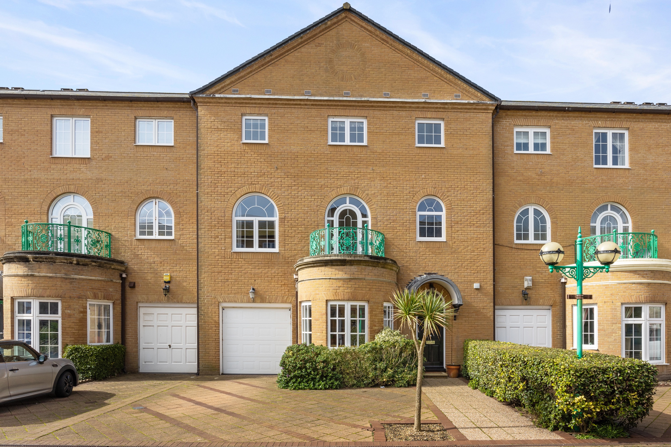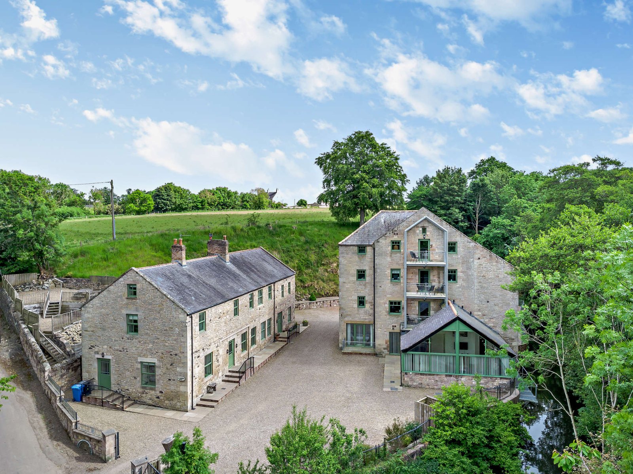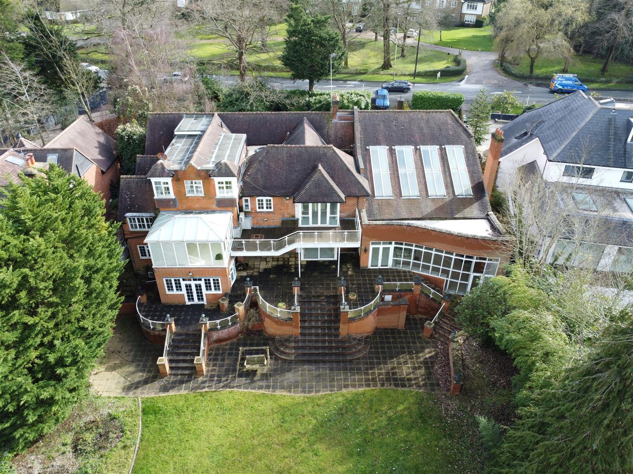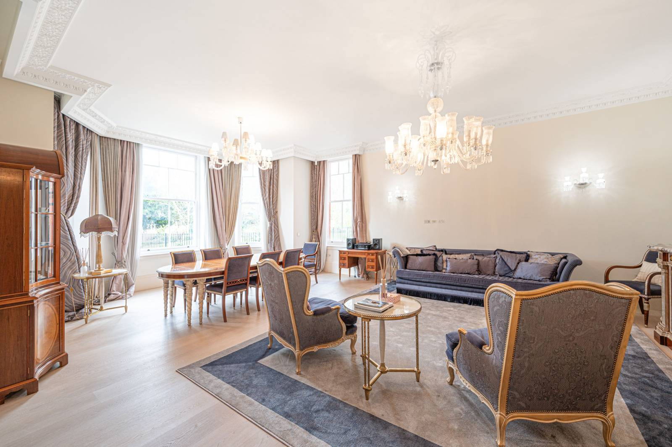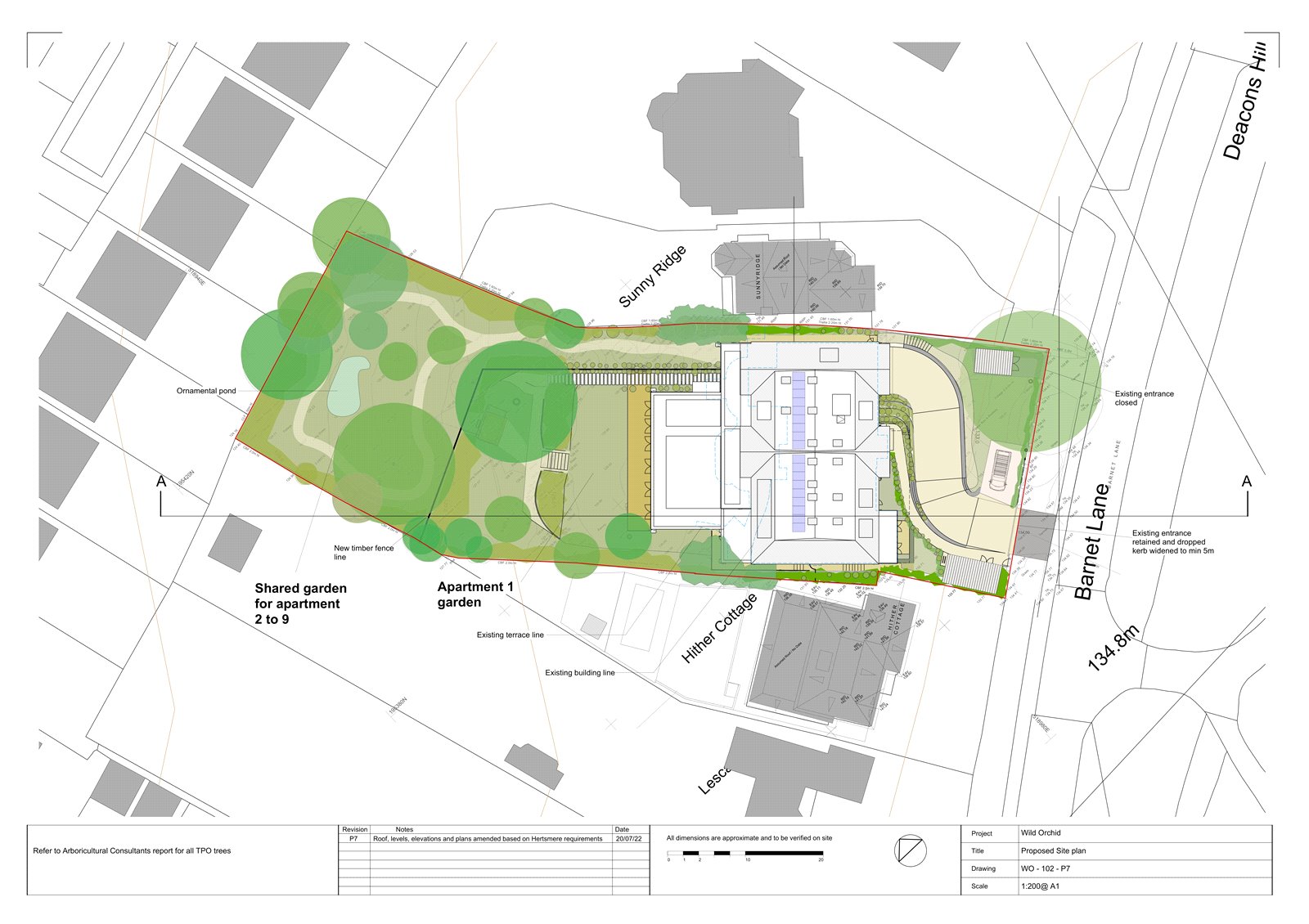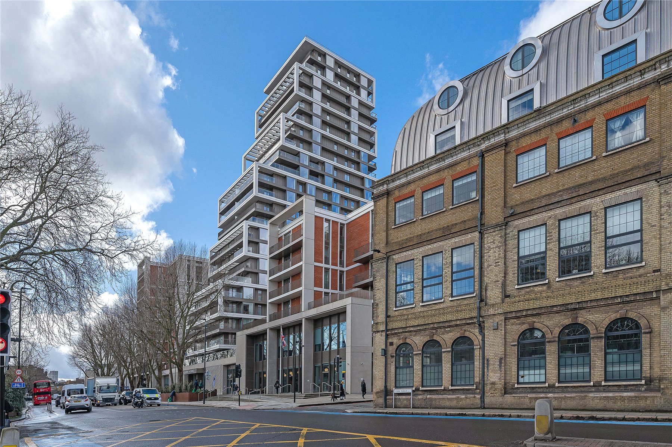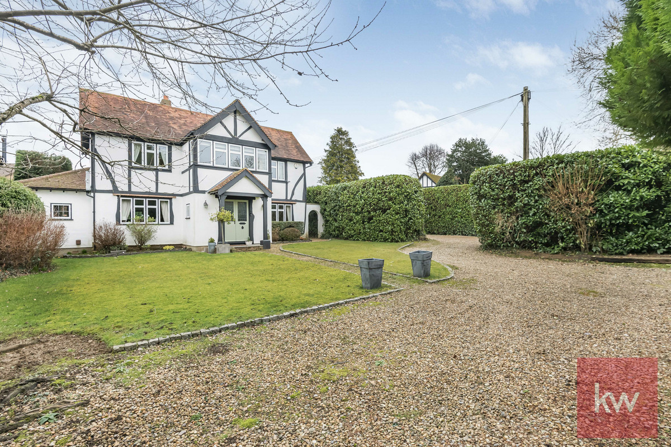
4 bedroom detached house for sale
SITUATION:
We are delighted to present to the market for the first time in 30 years, this exceptional four bedroomed property which originates from 1920s. The property has been sympathetically extended and refurbished over time, creating an appealing and versatile home while maintaining numerous original features throughout.
This stunning property is found in Copthall Lane, on the fringes of the popular village of Chalfont St. Peter, sought-after for its appealing leafiness while enjoying the luxury of being a well-connected location.
For rail commuters, this is the perfect home thanks to its convenient access to Gerrards Cross station (1.6 miles), offering a frequent, direct rail service to London Marylebone.
The property boasts proximity also to major transport links such as M40 and M25 – perfect for road commuters, or frequent flyers owing to its handy proximity to Heathrow (13 miles).
For the growing family there is an excellent selection of Ofsted rated Good and Outstanding primary schools in the vicinity of Chalfont St. Peter, as well as many renowned grammar and independent schools. These include Dr Challoner’s Grammar schools for both boys and girls, Chesham Grammar school and The Chalfonts Community College.
Chalfont St. Peter offers a variety of local shops including M&S Food Hall, several bars and restaurants, coffee shops, a bakery. Additional retail options are available in the neighbouring town of Gerrards Cross (1.6 miles) and Amersham (5 miles) where essential services, supermarkets and leisure facilities such as gyms and cinemas can be taken advantage of.
Chalfont St Peter is set in the beautiful Chiltern Hills. This offers the chance to enjoy from the doorstep beautiful countryside views, scenic walking and cycling routes, including access to green spaces like the nearby Chiltern Way and Denham Country Park.
The village blends the charm of a traditional Buckinghamshire life with the vibrancy of city living just a short commute away, making it an attractive location for families, professionals, and retirees alike.
.
INTERIOR:
On entering the home via an impressively lofty hallway, a lovely sense of light and space – which is replicated throughout the whole property – becomes immediately apparent.
A door to the left provides an easy flow through to the generous yet cosy living room which boasts open beams, and an eye-catching brick fireplace. French doors offer outdoor access and a beautiful colourful view over the delightful rear garden.
This deceptively spacious property boasts a versatile dining room opposite the living room, also with an exposed brick fireplace and original wooden boards adding character and warmth. Flooded with natural light owing to its large front facing windows, this multi-functional room can easily double up as another family room or snug.
The expansive and welcoming kitchen is the perfect space for the whole family to enjoy or for entertaining. In Shaker style, the kitchen is equipped with a breakfast bar, wooden worktops and multiple fitted high and low-level units. The kitchen benefits from a triple Rangemaster gas hob and oven with an extractor hood above and quality integrated appliances. It is completed with durable and stylish floor tiles in terracotta.
There is ample room for a large dining table making the kitchen / breakfast room the natural hub of this social home, while benefitting from an abundance of natural light and wonderful views over the rear garden thanks to the dual aspect windows and glass paned back door. The property benefits from a downstairs cloakroom comprising a sink and WC.
The stairs ascending to the first-floor lead to an open landing where the four bedrooms are located. Bedroom One, a bright and airy double room, boasts attractive views over the private front gardens and countryside beyond. It benefits from an original fireplace feature and has three built-in wardrobes. Bedroom One is also equipped with a delightful ensuite shower room comprising a shower cubicle, sink and WC. There is a heated towel rail.
Bedroom Two, also a generous double, enjoys a beautiful view across the gardens to the rear of the property thanks to the two large windows. Bedroom Three, with an open panorama across the front gardens and surrounding neighbourhood, is another bright and airy room. This room benefits from having a fitted wardrobe. Bedroom Four also enjoys a pretty vista of the front gardens. There is a stylish family bathroom on this floor, whose suite comprises a free-standing slipper bath, wash basin and separate shower cubicle. The bathroom is complemented with eye catching wall tiling. There is a large wall mounted heated towel rail. Next to the bathroom there is a separate WC and washbasin.
EXTERIOR:
To the rear, the property has a well-maintained garden accessed by stepping out through patio doors in the breakfast room, kitchen and living room. Flanked with high hedges this is a harmonious and private outdoor space, the perfect location for children and pets to play, outside entertaining or a BBQ. The remaining garden is primarily laid to lawn with several mature trees, and bushes. There is a wooden shed. To the front, a smart sweeping gravel drive leads to the property, where there is a front lawn and driveway parking available for multiple cars. A mature hedge surrounds the property and drive, providing a welcome sense of privacy. Convenient access to the rear garden is available from the front driveway via a side gate.
This wonderful home enjoys generous proportions throughout, creating an excellent balance of living and bedroom space, and outdoor usage, to suit the requirements of today’s lifestyles. The versatility of the accommodation, coupled with the highly sought-after location make this a truly rare and unmissable home in our opinion.
Early viewing is strongly advised to avoid disappointment. Please quote REF: Ceri Binucci for all enquiries.
ADDITIONAL INFORMATION:
COUNCIL TAX BAND: G
TENURE: Freehold
EPC: F
Gas: Mains supply
Electric: Mains supply
Water: Mains supply
Drainage: Mains supply
HEATING: Gas boiler
BROADBAND: Yes. Please check coverage for this property
MOBILE SIGNAL/COVERAGE INTERNAL: Signal available. Please check network providers for availability
PARKING: Driveway parking in front of the property
PROPERTY CONSTRUCTION: Standard construction
BUILDING SAFETY: No issues highlighted
IS THE PROPERTY LISTED OR IN AN AONB / CONSERVATION AREA? Yes
RESTRICTIONS: None that we have been made aware of
RIGHTS & EASEMENTS: No
FLOOD RISK: No
PLANNING PERMISSIONS: Not that we have been made aware of
PROPERTY ALTERATIONS: Living room conversion, kitchen extension
ACCESSIBILITY/ADAPTATIONS: No
COALFIELD OR MINING AREA: No
ANY OTHER RELEVANT INFORMATION: N/A
Location
Featured Listings






More from this user
You may also like...

Categories


Categories
Newest Listings
