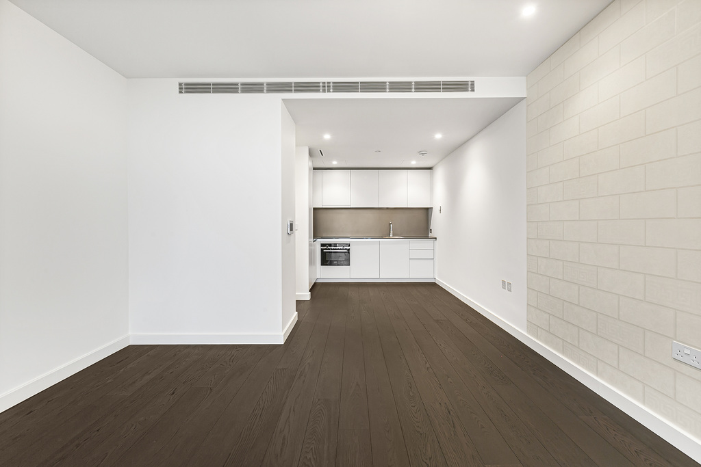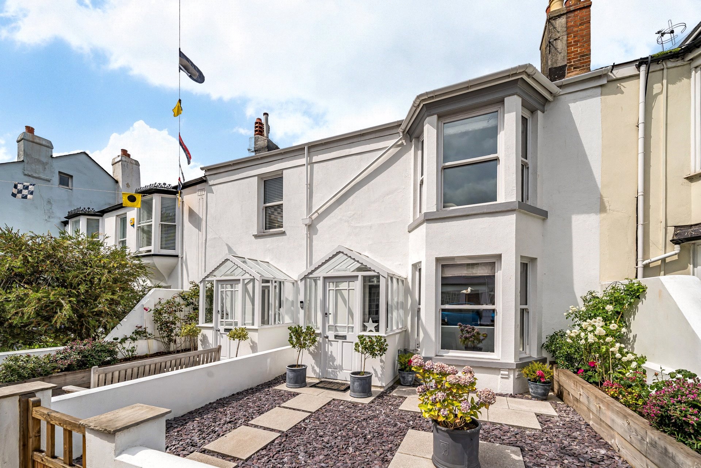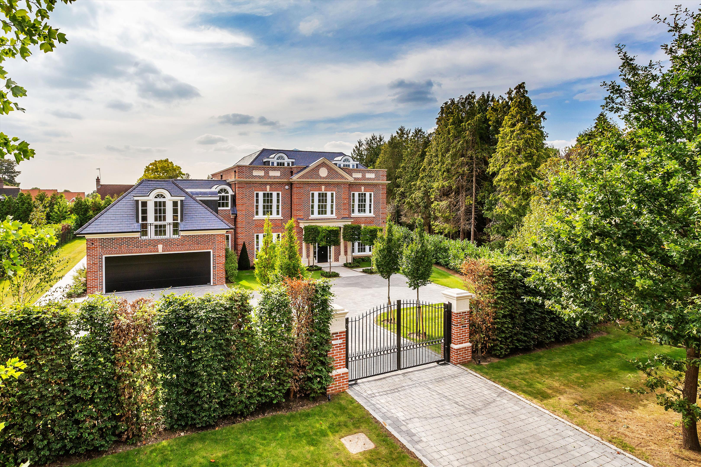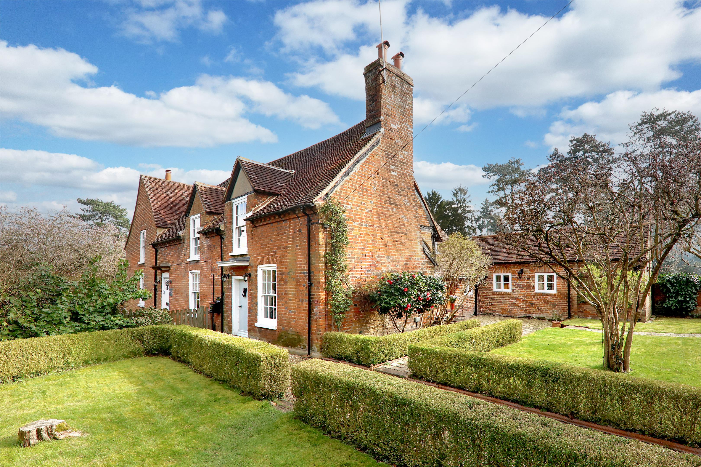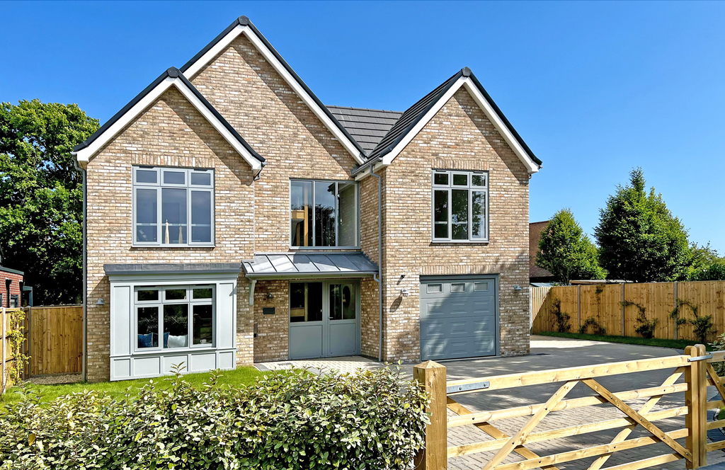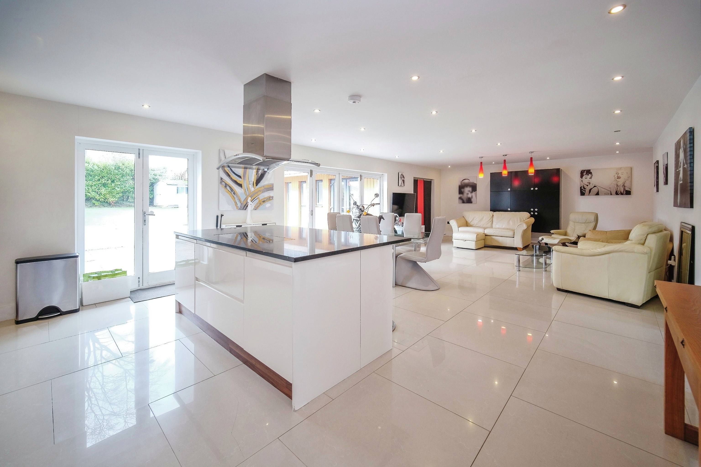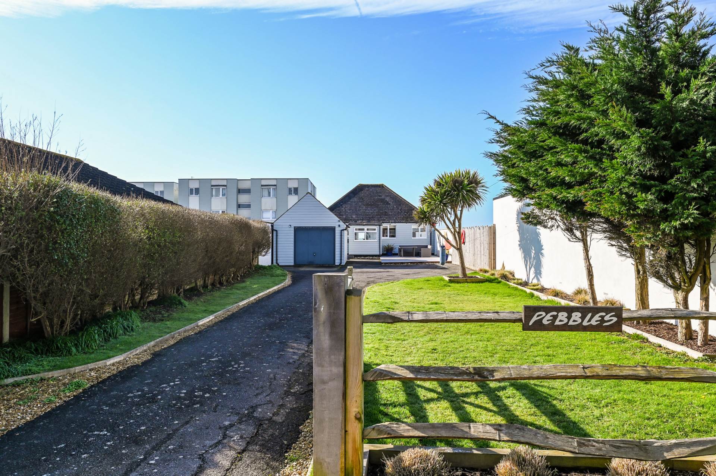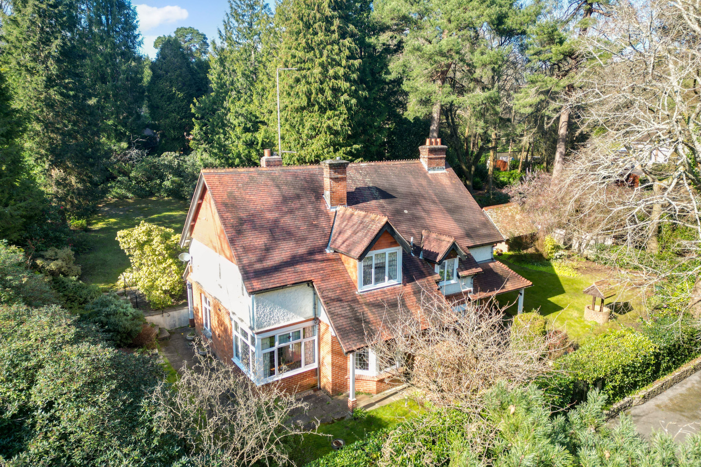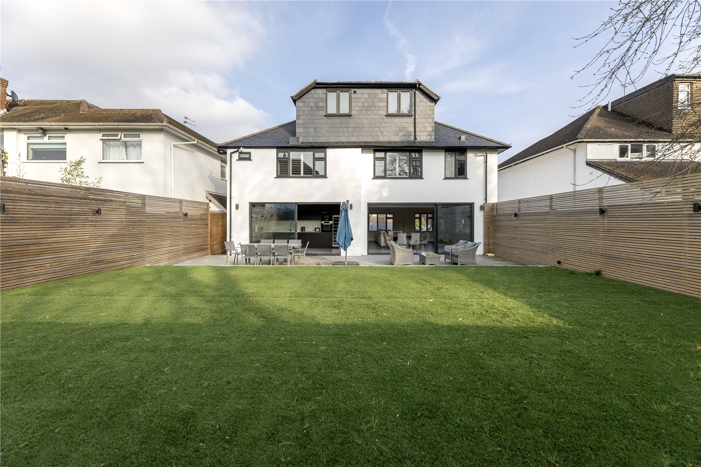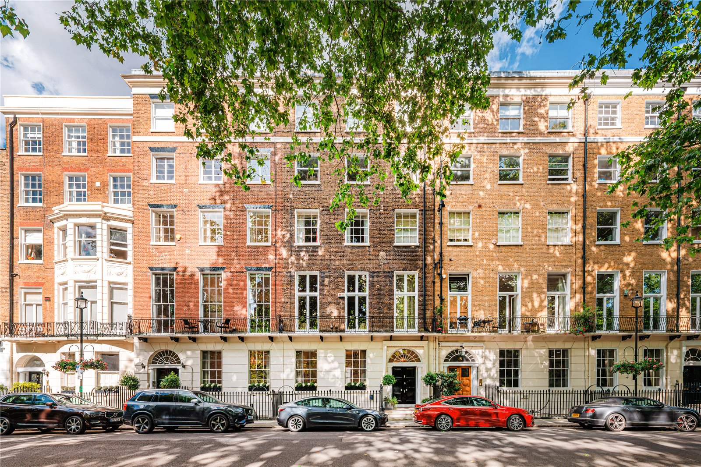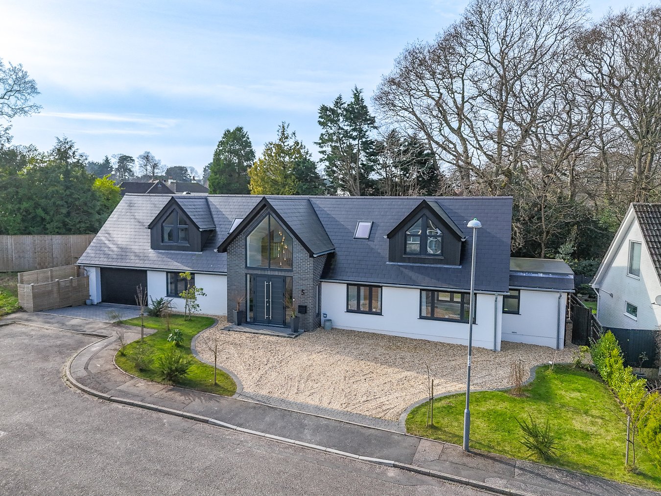
5 bedroom detached house for sale
A truly stunning contemporary detached residence, perfectly positioned in a tranquil cul-de-sac, just a short stroll from Highcliffe Castle and the beach. This exceptional home has been meticulously refurbished and extended to the highest standard, featuring premium fixtures and fittings throughout. Offering 3,000 sqft of thoughtfully designed living space across two floors, the property is centred around a magnificent 40ft open-plan kitchen, dining, and family room—creating an ideal hub of the home. Additionally, the property benefits from an integral garage and ample off-road parking.
THE SITUATION
Highcliffe on Sea (or simply Highcliffe) sits on a high bluff above a beautiful stretch of sand and shingle beach. This small leafy coastal town, straddling the Dorset/Hampshire border, is best known for Highcliffe Castle, an ornate early Victorian mansion, once home to Mr Selfridge and now an events venue. Its grounds enjoy outstanding views across Christchurch Bay towards the Isle of Wight while footpaths head off to a wooded nature reserve or zig-zag down to the beach.
Highcliffe is ideal for those searching for a relaxed yet smart seaside lifestyle. A high street of useful independent shops includes a bakery and gourmet grocery. Highcliffe also nurtures a foodie reputation with an annual food festival and tasty selection of cafes, gastropubs and restaurants.
Leisure facilities include Highcliffe Castle Golf Club while the New Forest lies just to the north.
OUTSIDE
The property is approached via a sweeping gravel driveway, offering generous off-road parking and a separate driveway leading to the integral garage, accessed through electric doors. The rear gardens have been thoughtfully designed with lifestyle in mind, offering a vast expanse of lawn bordered by mature trees, shrubs, and fencing, ensuring a high level of privacy. A large patio, adjacent to the rear of the property, provides an ideal space for al fresco dining and entertaining.
ADDITIONAL INFORMATION
Energy Performance Rating: C Current: 79 Potential: 83
Council Tax Band: E
Tenure: Freehold
All mains services are connected to the property
Broadband: FTTP – Fibre to the property directly
Mobile Coverage: No known issues, please contact your provider for further clarity
THE PROPERTY
As you enter, you are welcomed by a striking hallway with a vaulted ceiling and a feature chapel-style window, flooding the space with natural light. A bespoke oak-framed staircase leads to the part-galleried landing, with the hallway providing access to all ground-floor accommodation, including a cloakroom, storage area, WC, and an office.
The heart of the home is undeniably the 40ft L-shaped open-plan kitchen, dining, and family room. This vast space flows seamlessly with large tiled flooring throughout, and wall-to-wall sliding doors open directly onto the beautifully landscaped garden, creating an effortless indoor-outdoor connection.
The kitchen features a striking two-tone range of wall, floor, and drawer units, complete with top-of-the-line Neff built-in appliances. The expansive island unit, with its waterfall quartz work surfaces, offers not only additional storage but also a spacious breakfast bar, making it the perfect spot for casual dining.
From the kitchen, double casement doors lead into the separate living room, which enjoys a peaceful view over the rear garden. On the opposite side of the kitchen, the well-proportioned utility room offers additional storage and work surfaces, as well as space and plumbing for white goods. The utility room also leads to a sleek, modern three-piece shower room.
To the front aspect of the ground floor, a cosy snug room provides a perfect space for relaxing or unwinding.
On the first floor, the part-galleried landing offers an elevated view and leads to five generously sized double bedrooms, all providing ample space for furniture and storage.
The contemporary four-piece family bathroom features a wet-room shower and a freestanding bath, complemented by luxurious gold tap fittings and finished with fully tiled floors and walls.
The primary bedroom suite is a true standout, offering a sliding door that opens onto a Juliet balcony, providing a perfect spot to enjoy the views. A spacious walk-in dressing room, with an abundance of hanging and drawer storage, completes this exquisite suite. The luxurious en-suite bathroom is equally impressive, featuring a wet-room style shower with a rainfall attachment, a freestanding bath, his-and-hers handwash basins, and a backlit mirror, all finished with opulent marble tiles.
Location
Featured Listings






More from this user
You may also like...

Categories


Categories
Newest Listings
