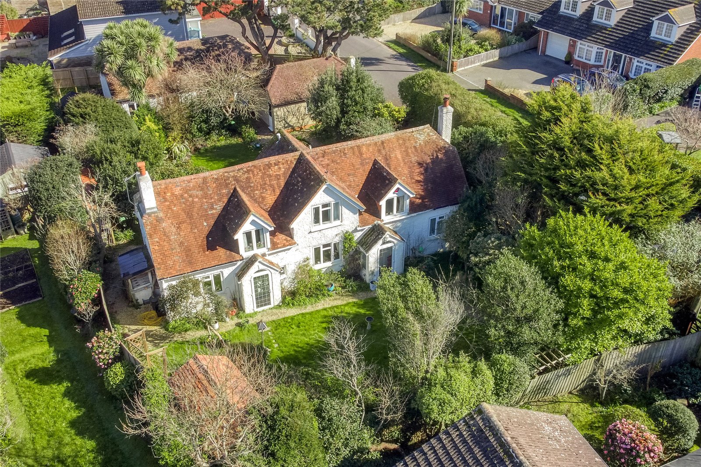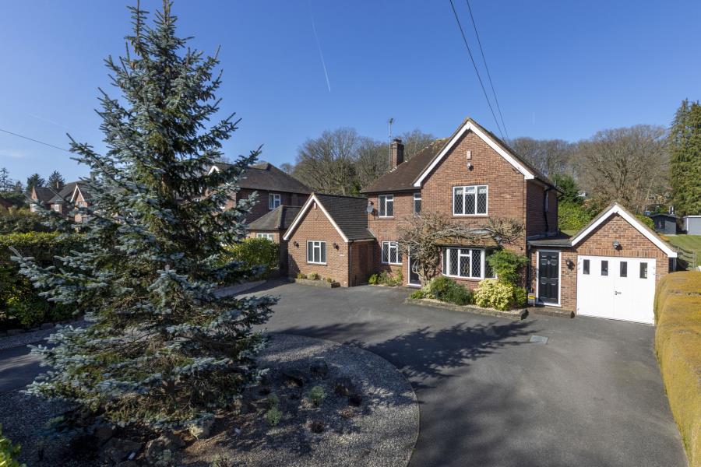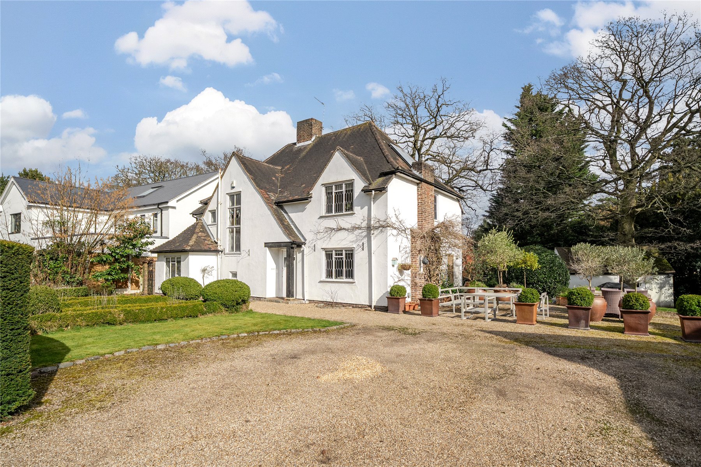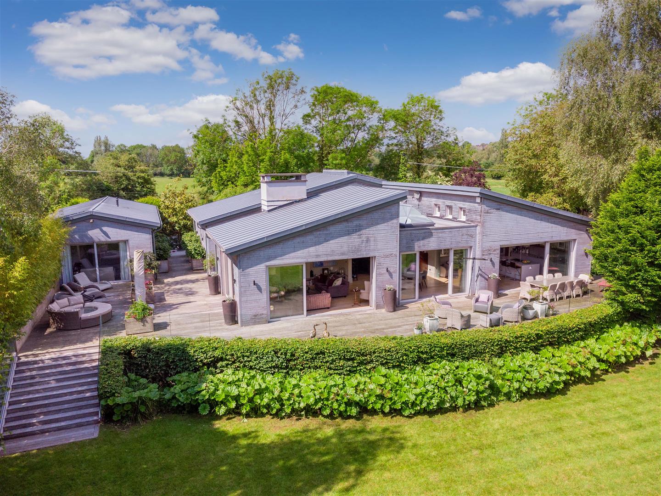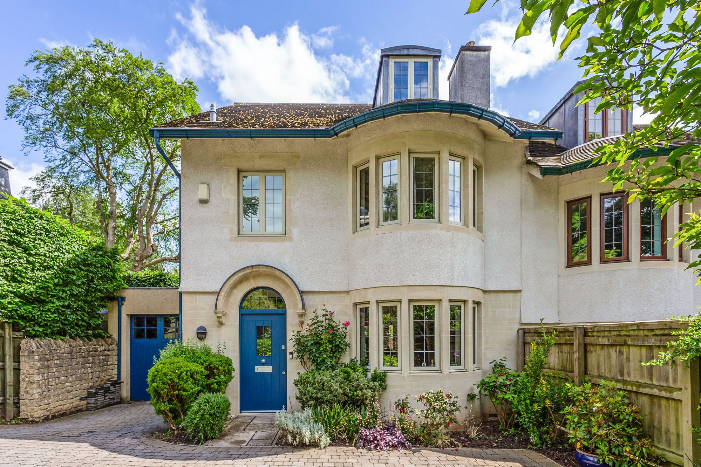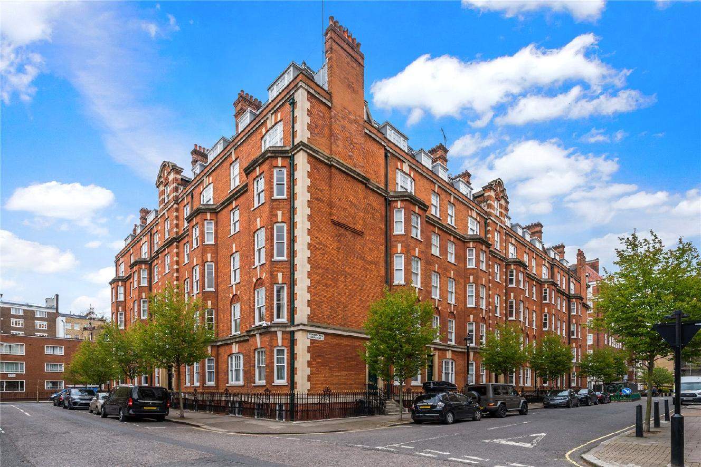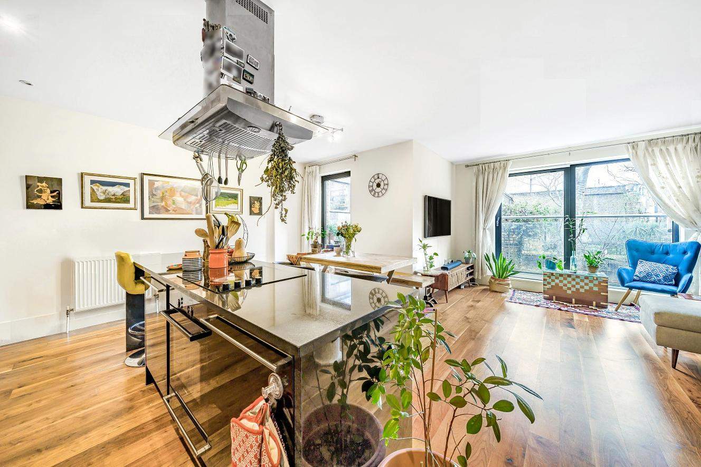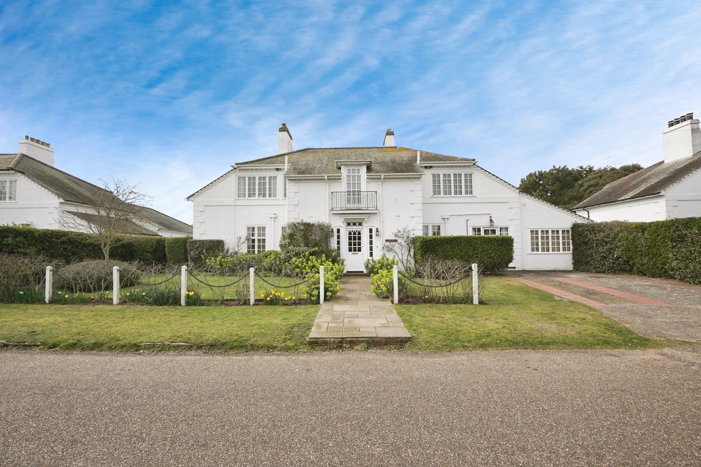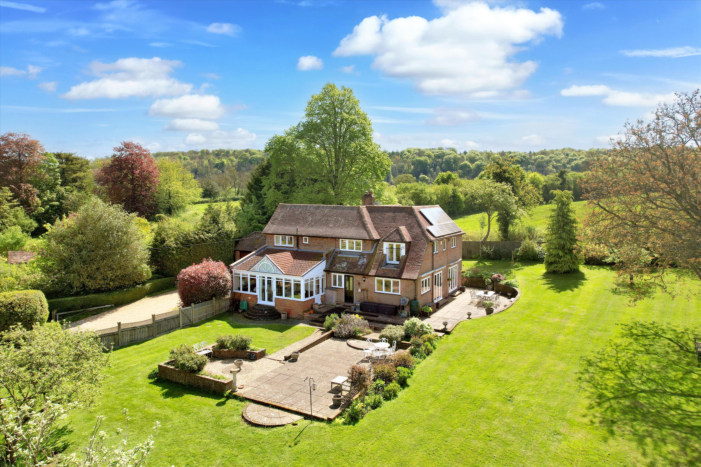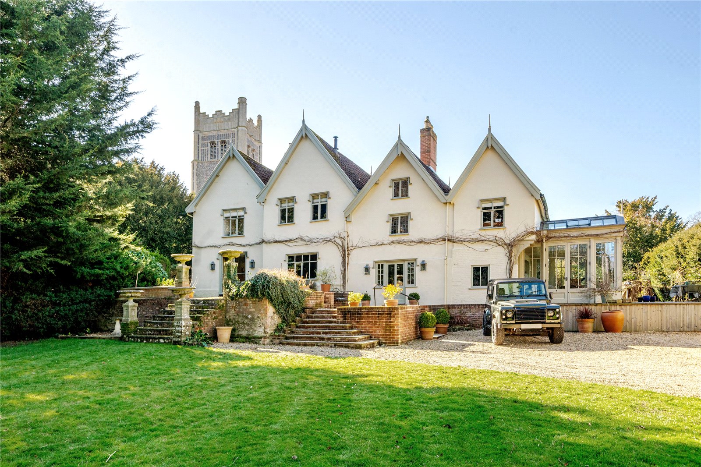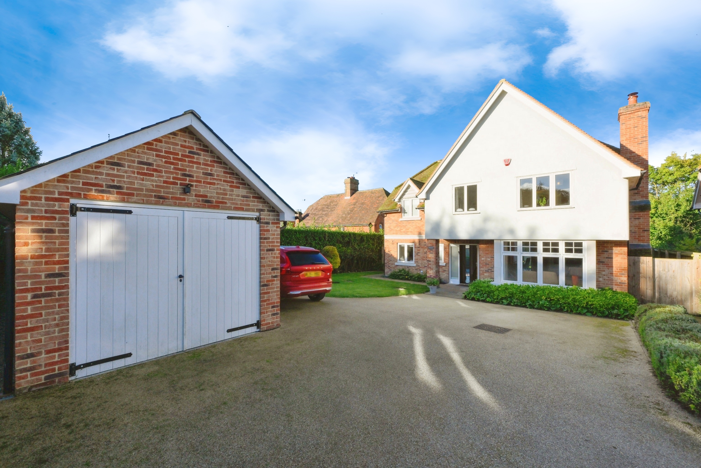
4 bedroom detached house for sale
Set in the heart of the delightful village of Furneux Pelham, Harwood Rise is a high specification executive four bedroom detached family home built with careful attention to detail to create a stunning family home.
The ground floor consists of a large well planned kitchen/dining/family room with kitchen island, two sets of bi-fold doors leading onto a West facing garden and a well equipped utility room. There is a fabulous living room featuring a large bay window and brick fireplace with log burner and a further study/reception room off of an inviting entrance hall.
To the first floor there is a very generous master bedroom with vaulted ceiling, fitted wardrobes and luxury en-suite, a second bedroom with en-suite, two further bedrooms and a family bathroom with wet room shower and freestanding bath. Outside the gardens are landscaped and there is a detached garage and driveway parking for three/four cars.
Contemporary and stylish bespoke German kitchen by Leicht with kitchen island and stone worktops
– Energy efficient Siemens integrated appliances including double oven with microwave function,
induction hob, dishwasher and wine cooler
– Underfloor heating to ground floor
– Impressive brick fireplace with log burner and feature bay window
– Stunning master bedroom with high ceiling, fitted wardrobes and luxury ensuite
– Wet room showers, underfloor heating and feature LED lighting in the bathroom and en-suites
– Fitted wardrobes to all four bedrooms
– Engineered oak and other quality floor finishes
– Modern oak internal doors
– Bespoke ladder in part boarded loft.
– West facing rear garden
– Detached garage and driveway parking for 3-4 carsLocal AreaRepresenting a superb opportunity for home buyers, Harwood Rise lies in the centre of Furneux Pelham, a well-regarded East Hertfordshire village adjoining beautiful undulating countryside with its own friendly public house and highly rated primary school. In an excellent location for transport links, London and Cambridgeshire are easily accessible by road and rail making Harwood Rise an ideal commuter spot. The market town of Bishop’s Stortford provides a wide range of recreational, educational and shopping facilities and has a mainline railway station serving London Liverpool Street, whilst the nearby town of Royston provides a quick rail connection to London Kings Cross and Cambridge.
The M11 intersection, just outside Bishop’s Stortford, offers connections to London and the M25 (South) and Cambridge (North). London’s third International Airport is at Stansted. The attractive town of Saffron Walden is only 11 miles away.
Property Ownership InformationTenureFreeholdCouncil Tax BandFProperty Description DisclaimerThis is a general description of the property only, and is not intended to constitute part of an offer or contract. It has been verified by the seller(s), unless marked as “draft”. Purplebricks conducts some valuations online and some of our customers prepare their own property descriptions, so if you decide to proceed with a viewing or an offer, please note this information may have been provided solely by the vendor, and we may not have been able to visit the property to confirm it. If you require clarification on any point then please contact us, especially if you’re traveling some distance to view. All information should be checked by your solicitor prior to exchange of contracts.
Successful buyers will be required to complete anti-money laundering and proof of funds checks. Our partner, Lifetime Legal Limited, will carry out the initial checks on our behalf. The current non-refundable cost is 80 inc. VAT per offer. You’ll need to pay this to Lifetime Legal and complete all checks before we can issue a memorandum of sale. The cost includes obtaining relevant data and any manual checks and monitoring which might be required, and includes a range of benefits. Purplebricks will receive some of the fee taken by Lifetime Legal to compensate for its role in providing these checks.
Location
Featured Listings






More from this user
You may also like...

Categories



