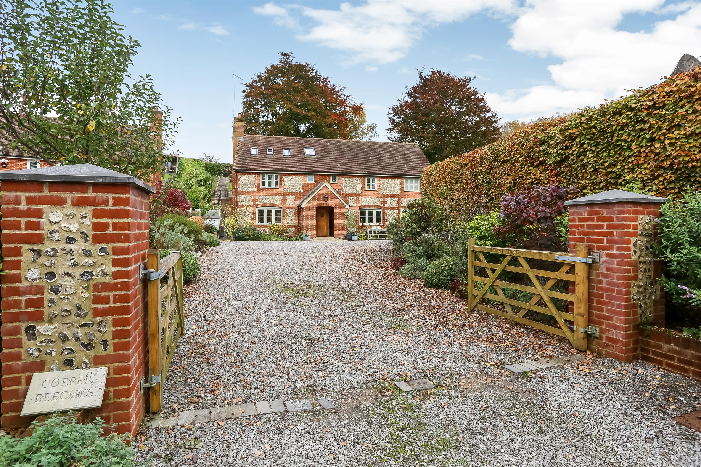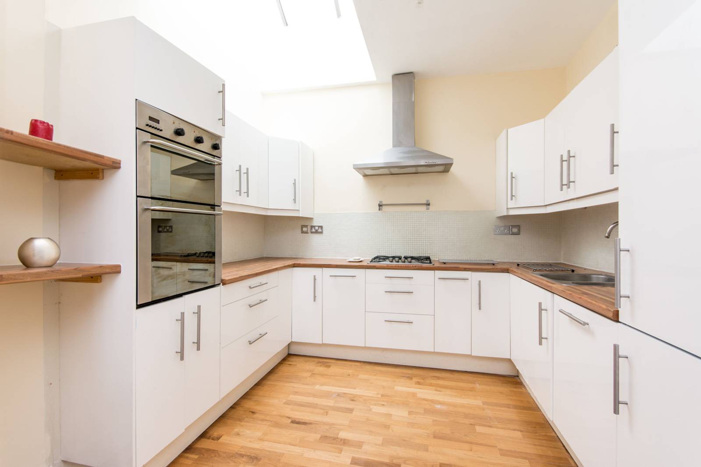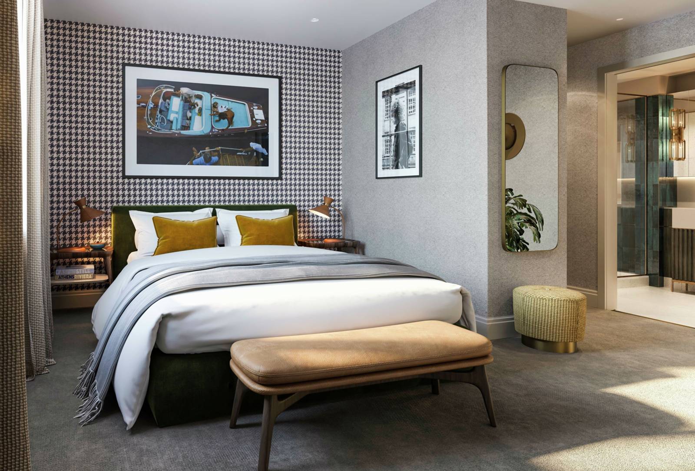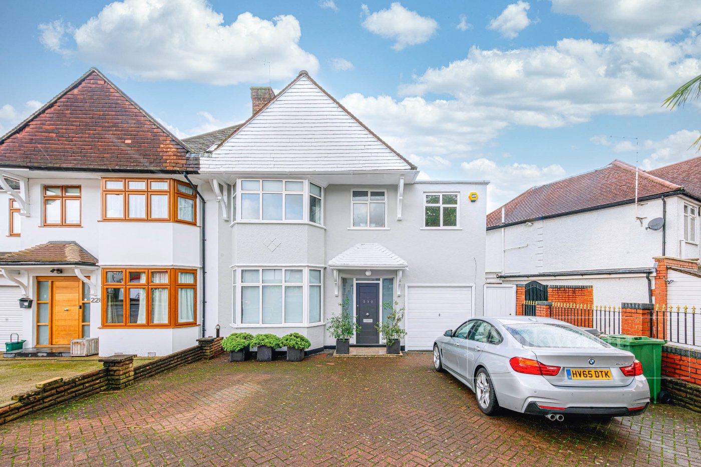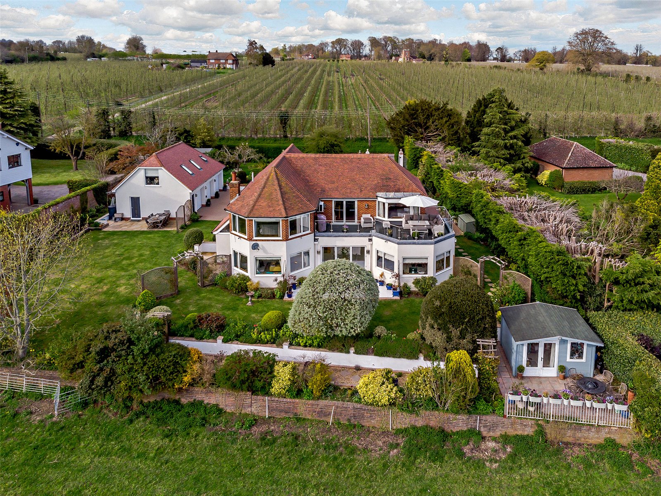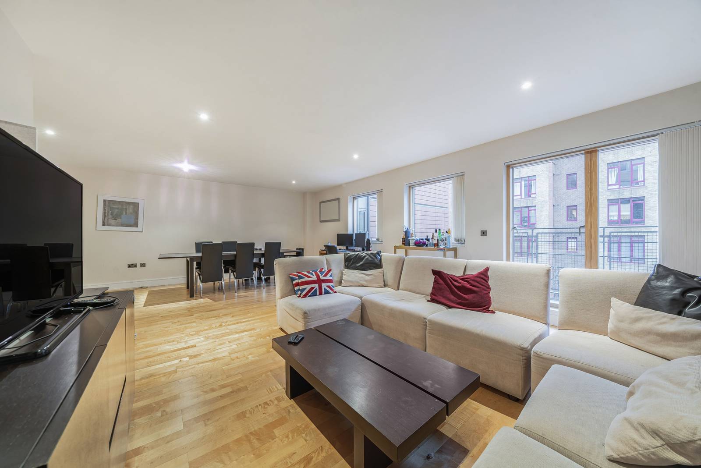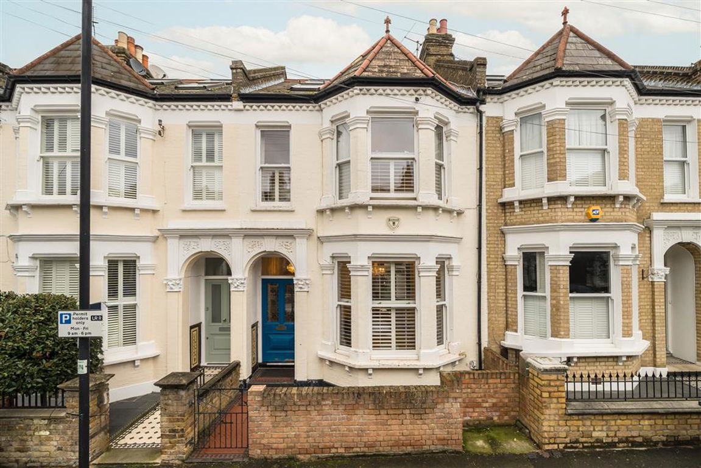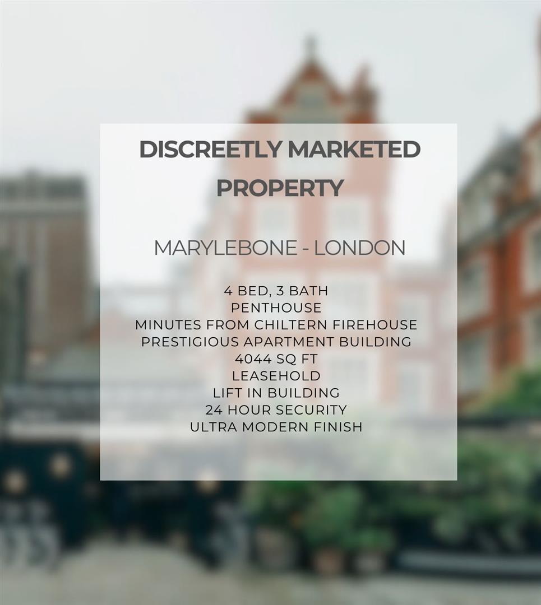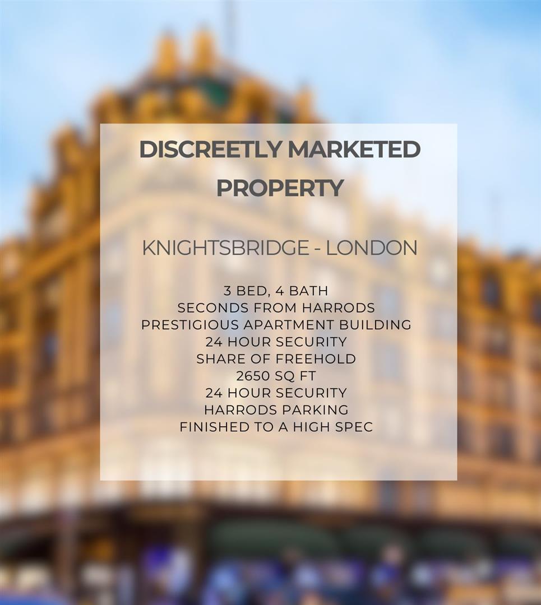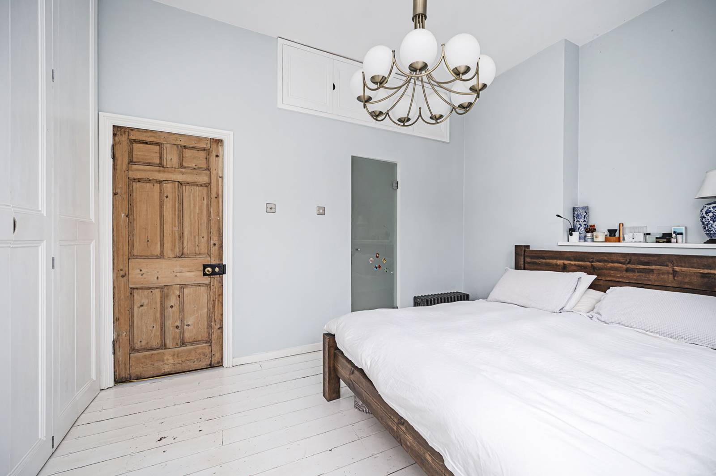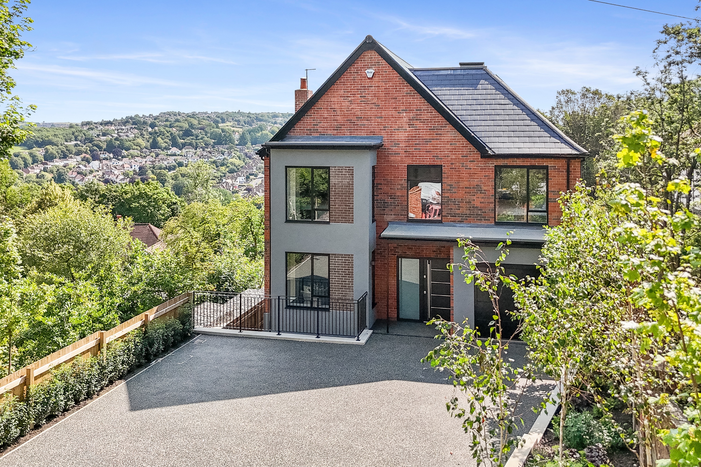
6 bedroom detached new house for sale
Presenting an architecturally designed 6-bedroom, 5-bathroom masterpiece spanning over 4,146 square feet. This stunning new build home in Brighton’s most desirable and sought-after road is a true gem, offering luxurious living with panoramic city views, a cinema room, games room, and a spectacular open-plan kitchen.
Crafted with meticulous attention to detail, this property comes with a 10-year new build warranty. The grand vaulted entrance hall, bathed in natural light, features elegant solid wood herringbone flooring. The 19ft front living room, with a charming square bay window overlooking the gated front garden, includes a modern gas fireplace, creating a perfect space for relaxation. The property also includes an integrated garage equipped with an electric car charger.
From the entrance hall, double doors open to the heart of the home: an expansive, triple-aspect open-plan kitchen and family room. The kitchen is a chef’s dream, featuring a large central island with a breakfast bar, an inset Bora induction hob, and stone countertops. Additional high-end appliances include Miele ovens, a warming tray, a Quooker instant hot water tap, and a Miele integrated coffee machine. The family area is designed for comfort with a bespoke media wall, ample cupboard space, two tall windows, and triple sliding doors leading to a sun-drenched balcony overlooking Withdean. Enhanced with wood herringbone flooring, inset ceiling speakers, electric blinds, a separate boot room, and a W/C, this area is both functional and elegant.
The ground floor benefits from modern amenities such as underfloor heating, a smart home control panel, and built-in WiFi access points, ensuring comfort and convenience.
The lower floor offers a spacious landing and a bright games room with sliding doors to the garden. A front-facing gym/bedroom with a luxury en-suite shower room, a large reception room/home office with picturesque views of the rear garden, a spacious utility room/kitchenette, and a separate cinema room with deep cupboards make this level ideal for entertainment and functionality.
On the first floor, a large landing filled with natural light leads to the dual-aspect principal bedroom, offering breathtaking city views. This bedroom features a large walk-in wardrobe with bespoke fitted cupboards and a luxury en-suite with a roll-top bath, a large walk-in shower, and his-and-hers sinks. Two additional large double bedrooms face the front, one with a lovely en-suite shower room. The main family bathroom is fully tiled with both a bath and a separate shower.
The second floor showcases a landing with a large skylight, providing stunning downland views, a beautiful shower room, a large double bedroom with a walk-in wardrobe, and another bedroom with a Velux window to the rear.
The property is wired with Cat 6 and TV connections in most rooms, ensuring high-speed connectivity throughout.OutsideThe rear garden is a haven for outdoor living, featuring a wonderful patio area perfect for garden parties and BBQs, leading to a lush lawn ideal for children to play. Mature side borders with evergreen planters and gated side access enhance privacy and charm. The front of the property boasts a resin driveway with off-street parking for numerous cars, secured by electric front gates, and roof-mounted solar panels add an eco-friendly touch.SituationLocated on Withdean Road, one of Brighton’s most desirable addresses, this home offers easy access to the A23/M25 and convenient bus routes in and out of the city. It is just a short walk to Preston Park train station, making commuting a breeze. The area is also served by several popular schools, including Lancing Prep, and the Brighton College school bus stops just outside.
Property Ref Number:
HAM-55220
Location
Featured Listings






More from this user
You may also like...

Categories


Categories
Newest Listings
