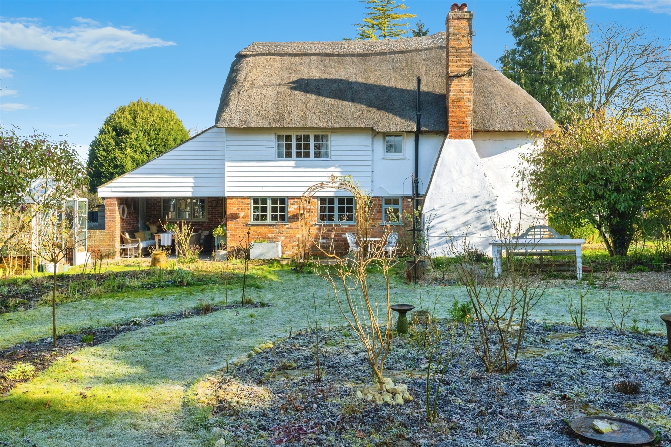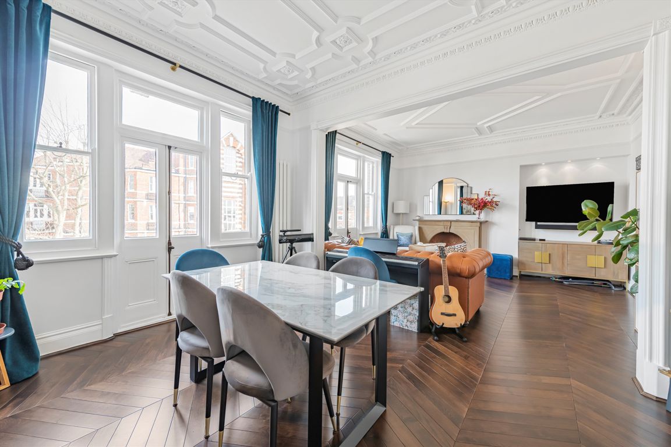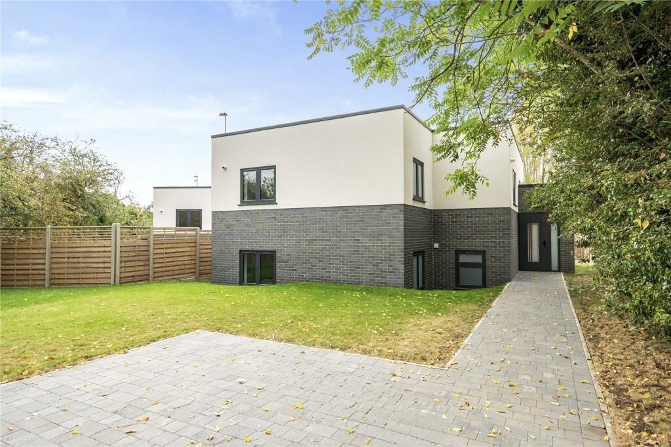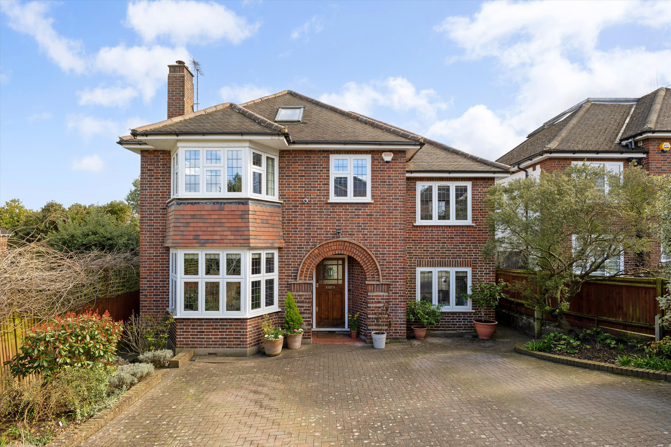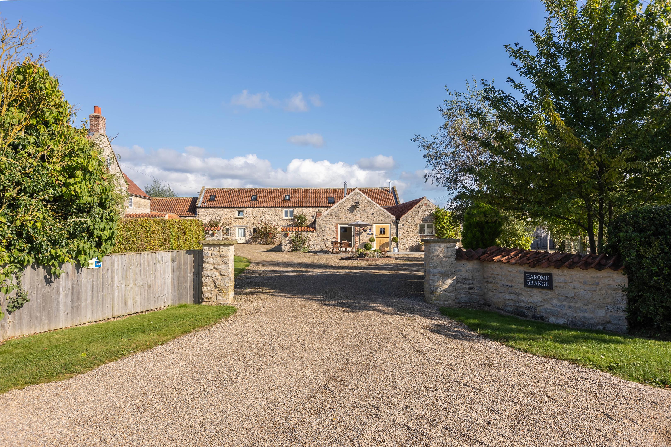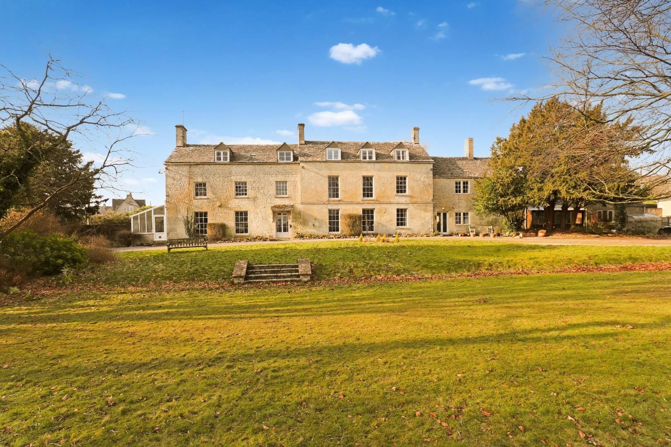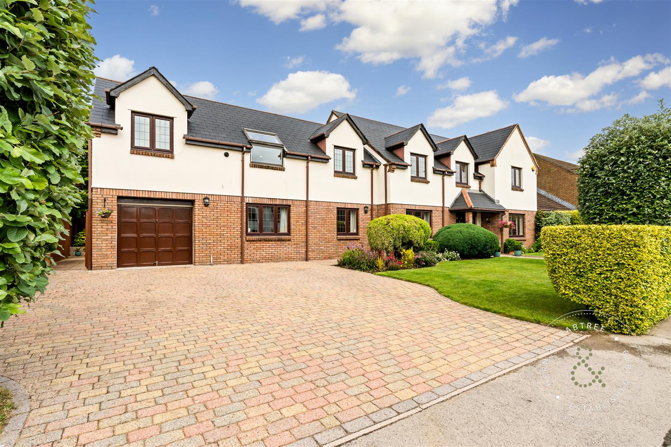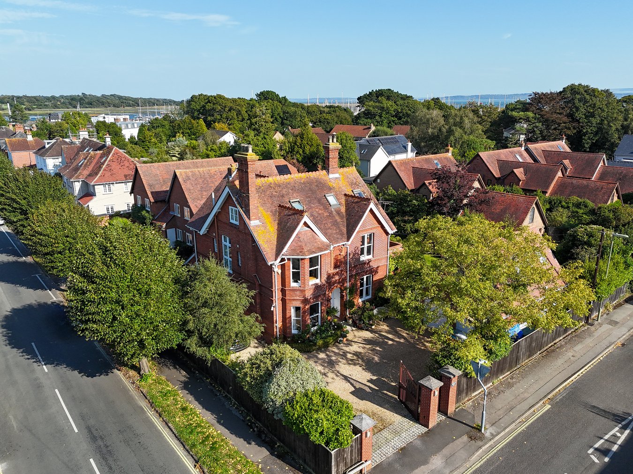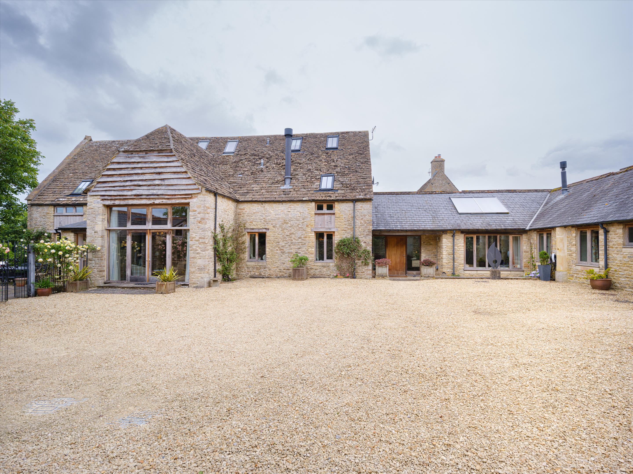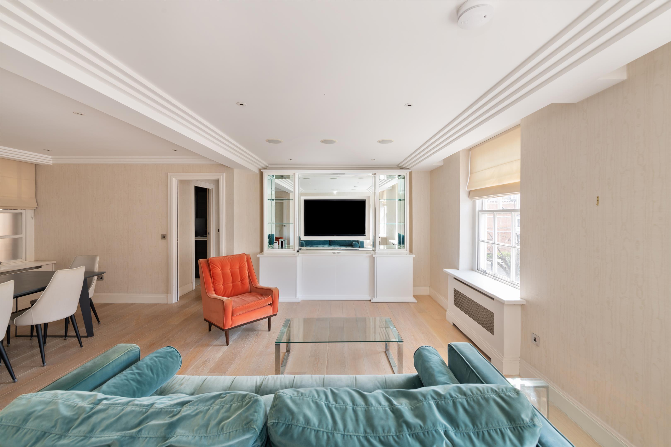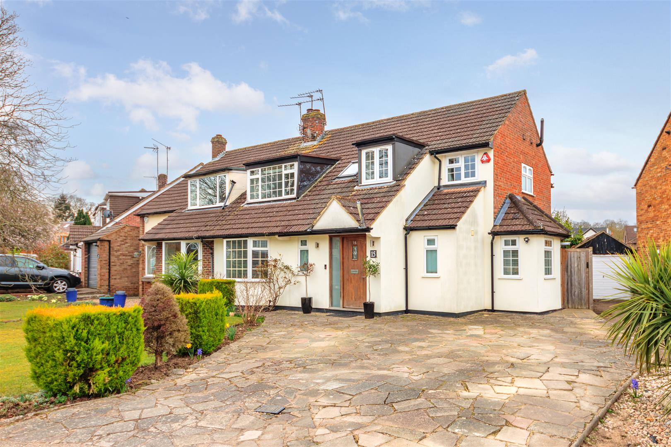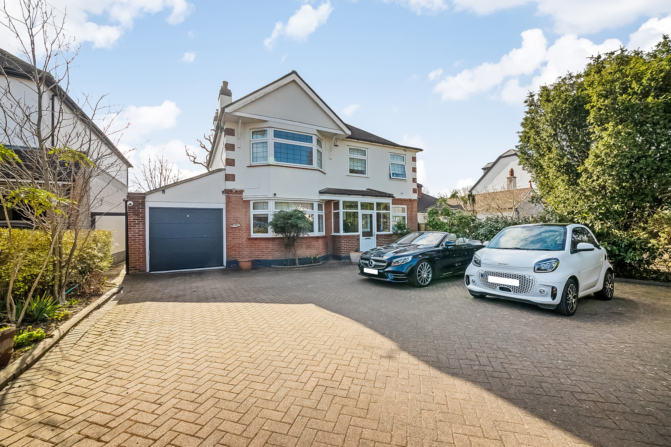
4 bedroom detached house for sale
Tucked away behind a secluded hedge frontage, this stunning family home offers a unique blend of character and modern luxury. Upon entering, you’re greeted by a generous enclosed entrance porch leading into a grand entrance hall with a striking galleried landing. The spacious living areas include an exceptionally large conservatory with breathtaking views over the expansive garden, and double-glazed French doors providing access to the outdoor terraces and garden. The ground floor also features two interconnected rooms with separate external access, perfect for use as home offices, guest accommodation, or playrooms.
The heart of the home is the modern, integrated kitchen, beautifully designed with Italian high-gloss cream and Zebrano wall and base units, bespoke Corian worktops with seamlessly integrated sink, and a curved breakfast bar. The kitchen is equipped with integrated appliances, including a 5-ring gas hob with a brushed steel splashback, space for an American fridge freezer, and a handy side door to access the outside. A highly desirable utility room adds further convenience.
Both reception rooms are elegant and cozy, featuring striking fireplaces with living flame gas fires, perfect for relaxing or entertaining. Throughout the home, you’ll find a mix of engineered oak and high-end luxury Amtico oak-effect flooring, complemented by deep-pile carpets for ultimate comfort.
The property boasts well-proportioned bedrooms, including a second bedroom with its own ensuite shower room. The family bathroom is designed with a white suite, a panelled bath and enclosed shower cubicle. A ground-floor shower room features a striking Cassiopeia deep travertine wall-mounted washbasin, adding a touch of luxury. Two of the bedrooms come with fitted wardrobes, providing ample storage.
Outside, the stunning southwest-facing landscaped garden is a true highlight, featuring a central flower bed with a magnificent oak tree, a large flagstone terrace, a BBQ area, feature lighting, fenced boundaries, and high-end astroturf with sleek stripes giving the impression of a lush lawn. There’s also a rear lawned area, perfect for children to play football.
At the front of the house is an attractive herringbone block-paved driveway providing space for up to six cars, while the attached garage comes with an EV charging point and eaves storage.
This impressive home is ideally located near Eden Park and West Wickham train stations, offering mainline services to London and surrounding areas. Also, within easy reach of the Langley Park schools, Oak Lodge Primary, and St David’s College, as well as Beckenham and West Wickham town centres. The magical High Broom Woods and Blakes Park are nearby, along with Langley Park Golf Club. This property truly offers the perfect balance of flexible family accommodation, convenience, and luxury living.
Tenure: Freehold.
Services and Utilities: Mains water, gas, and electricity.
Local Authority: London Borough of Bromley.
Council Tax Band: G.
Fixtures and Fittings: Curtains, fixtures, and fittings not mentioned in these particulars are not included. Various items may be available by separate negotiation.
Parking: Driveway and garage.
EPC Rating: D.
Viewing: By appointment via Truepenny’s.
Truepenny’s Property Consultants for themselves and for the owner of this property for whom we act as agents, give notice of the following: (1) these particulars do not constitute any part of an offer or contract, (2) all statements contained within these particulars are made without responsibility on the part of the Landlord/Vendor or Truepenny’s Property Consultants, (3) none of the statements contained within these particulars are to be relied upon as a statement of representation or fact, (4) any intending tenant/buyer must satisfy him/herself by inspection or otherwise as to the correctness of each of the statements contained within these particulars, (5) the Landlord/Vendor does not make or give either Truepenny’s Property Consultants or any person in their employment any authority to make or give representation or warranty whatsoever in relation to this property. (5) any computer-generated images, virtually staged images, artist’s impressions and floorplans are used purely for illustrative purposes only. They are intended to show what furnishings or fixtures could look like at the property and does not necessarily represent the actual furnishings and fixtures which may be present at the time of inspection.
Truepenny’s Property Consultants for themselves and for the owner of this property for whom we act as agents, give notice of the following: (1) these particulars do not constitute any part of an offer or contract, (2) all statements contained within these particulars are made without responsibility on the part of the Landlord/Vendor or Truepenny’s Property Consultants, (3) none of the statements contained within these particulars are to be relied upon as a statement of representation or fact, (4) any intending tenant/buyer must satisfy him/herself by inspection or otherwise as to the correctness of each of the statements contained within these particulars, (5) the Landlord/Vendor does not make or give either Truepenny’s Property Consultants or any person in their employment any authority to make or give representation or warranty whatsoever in relation to this property. (6) any computer-generated images, virtually staged images, artist’s impressions and floorplans are used purely for illustrative purposes only. They are intended to show what furnishings or fixtures could look like at the property and does not necessarily represent the actual furnishings and fixtures which may be present at the time of inspection.
Location
Featured Listings






More from this user
You may also like...

Categories


Categories
Newest Listings
