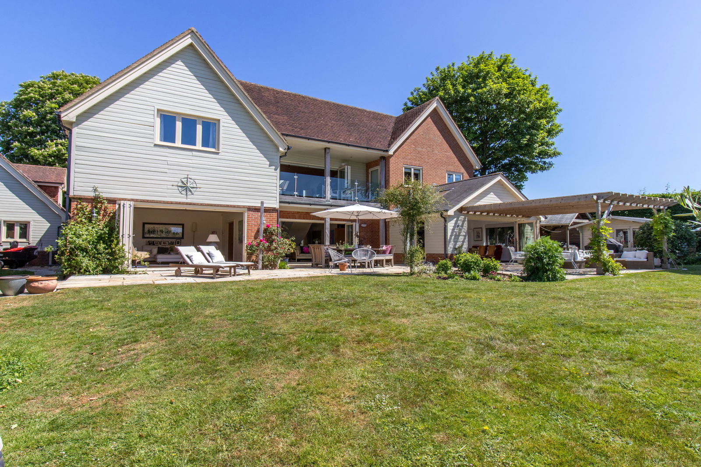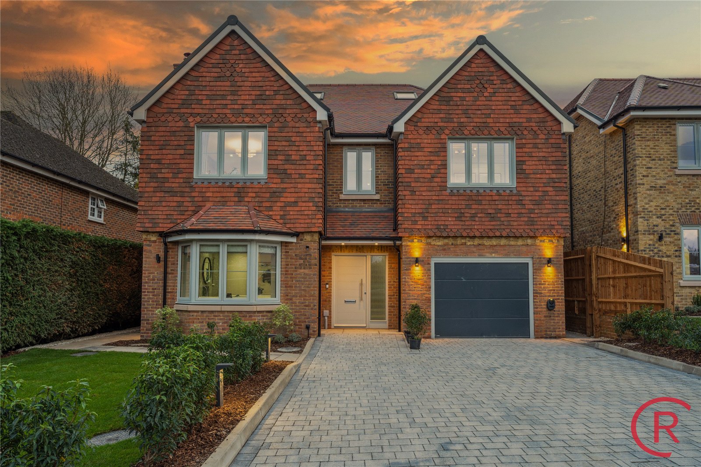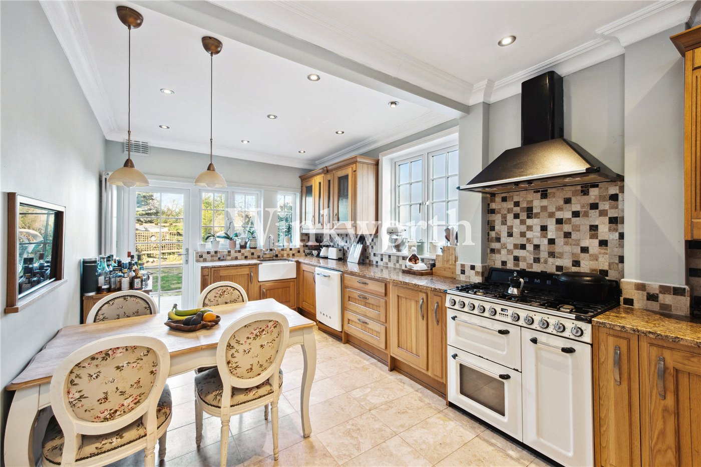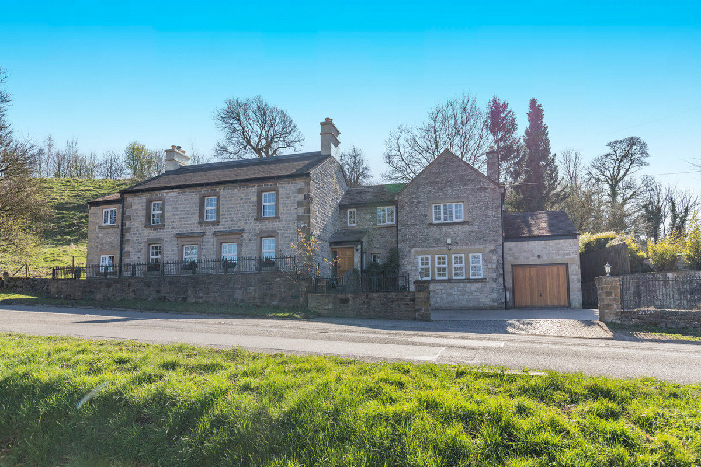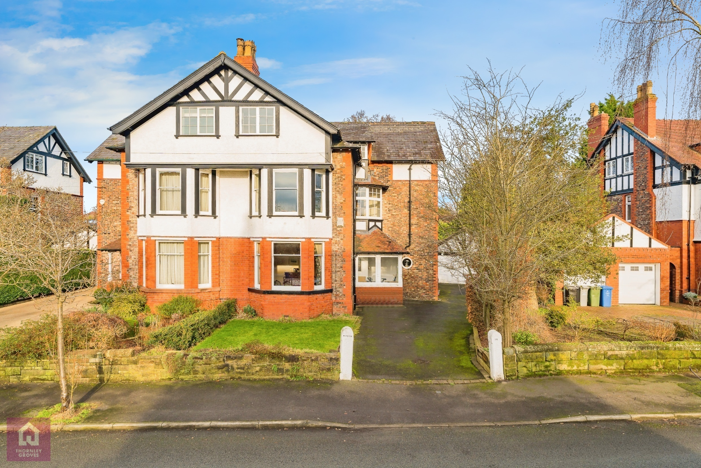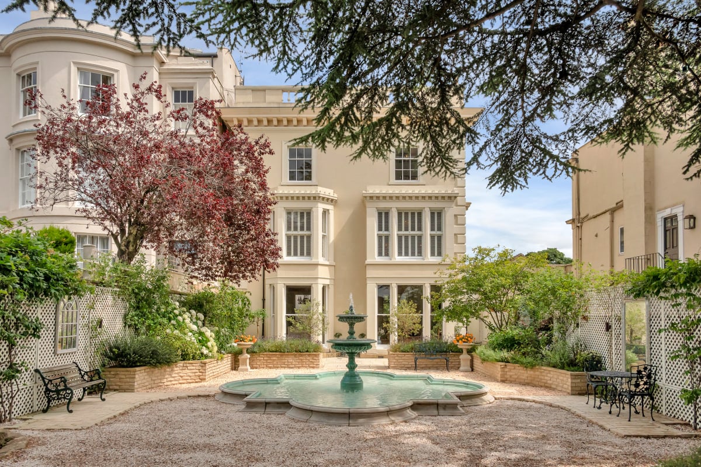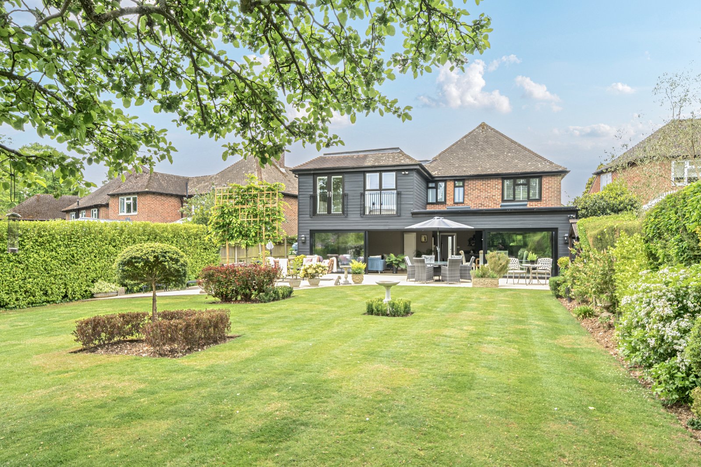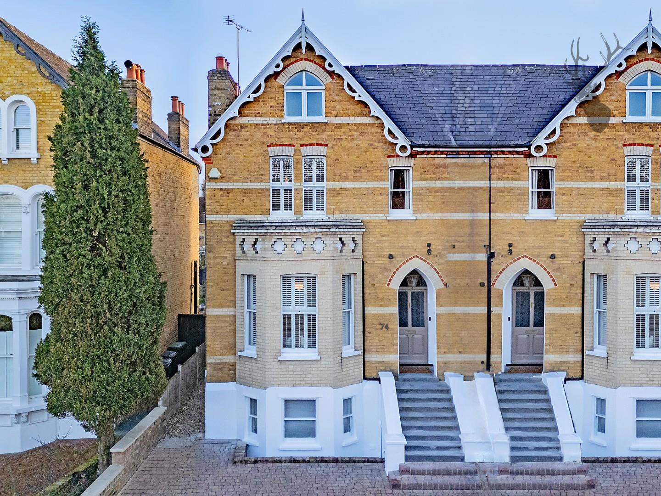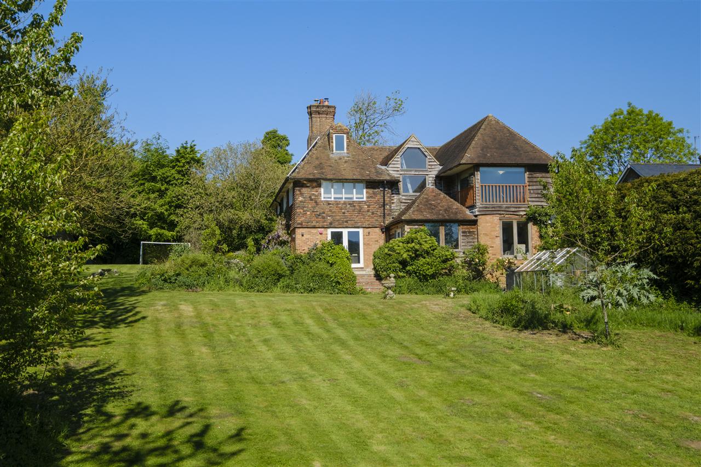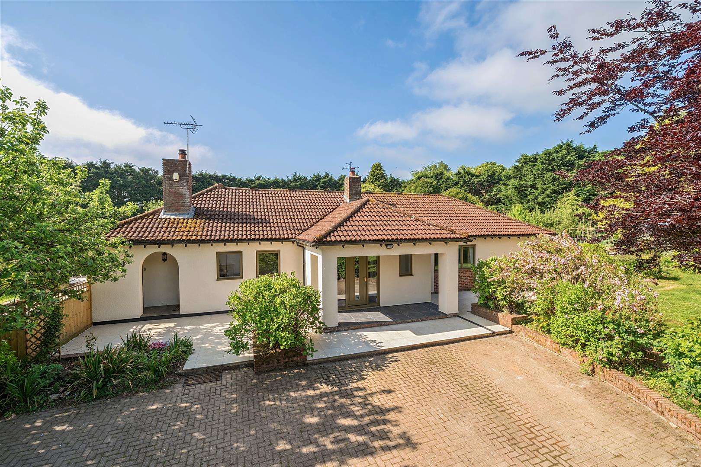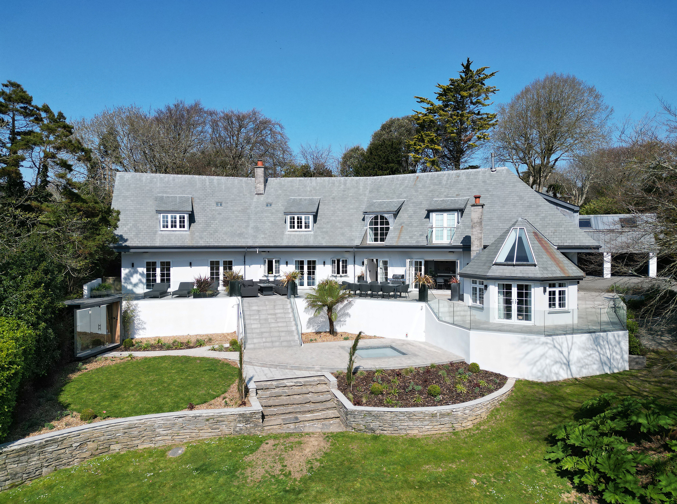Set on a fabulous plot with far-reaching countryside views, this stunning family home offers in the region of 5,300 square feet of versatile living and entertaining space, with effortless, contemporary styling throughout.
Constructed to an exacting standard in 2009, Eglantine House features a double height entrance hall, limestone and oak flooring with underfloor heating, vaulted ceilings, and glorious views of the garden from the house and first floor balcony. The house is approached via a gated driveway to a parking area, which is large enough for a number of cars, and a double garage with an annexe above. The house sits on a plot of 1.8 acres, and enjoys a good level of privacy and seclusion, and a beautiful south-west facing garden, with far-reaching countryside views beyond.
The front door opens to the spectacular entrance hall, from where a curved staircase sweeps up to the first floor. Bifold doors open to the garden, which can be appreciated from all the rooms at the rear of the house. The focal point of the ground floor is the sizeable kitchen, with ample space for dining and family space, with bifold doors opening to the garden. Bespoke kitchen units and a curved island put their stamp on this sizeable, open-plan living space, which is effectively the heart of the home. The large sitting room has oak flooring, a gas-fired burner and bifold doors to the garden. A fully glazed double height atrium serves as a family room/snug, and could be combined with the adjoining double bedroom and en-suite to create an annexe. Additional ground floor rooms include a study, utility and cloakroom.
At the top of the circular stairs is a broad landing, with a void over the hall. Bifold doors open to a covered balcony with glass balustrades, from where there is an amazing view of the garden and countryside beyond. The principal bedroom suite has a vaulted ceiling and Juliet balcony, with views. A passage, with his and hers walk-in wardrobes, leads through to a beautiful en-suite bathroom. A walkway through the atrium leads to bedroom 2, which has an en-suite bathroom. Bedrooms 3 and 4 are both double rooms, with an adjoining modern bathroom.
Ropley is a sought after village where newcomers will be readily welcomed by the community and there is plenty of opportunity to join in with the multitude of local clubs and events should you wish to. It is a quiet village, but has easy access to the A31 and A32 which allow access to London, Winchester and the Midlands. Mainline rail access to London is from Petersfield and Alton. There is a good primary school in the village with a secondary school in nearby Alresford and sixth form education available in both Winchester and Alton.
SERVICES
Electric heating via a ground source heat pump. Mains water and private drainage.
LOCAL AUTHORITY INFORMATION
East Hampshire District Council
Council Tax Band: G


