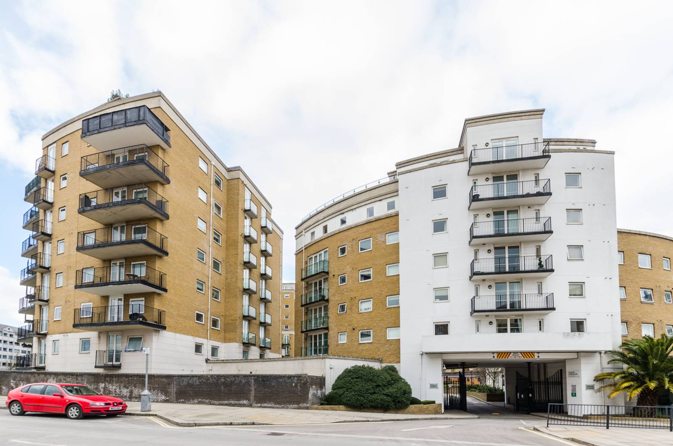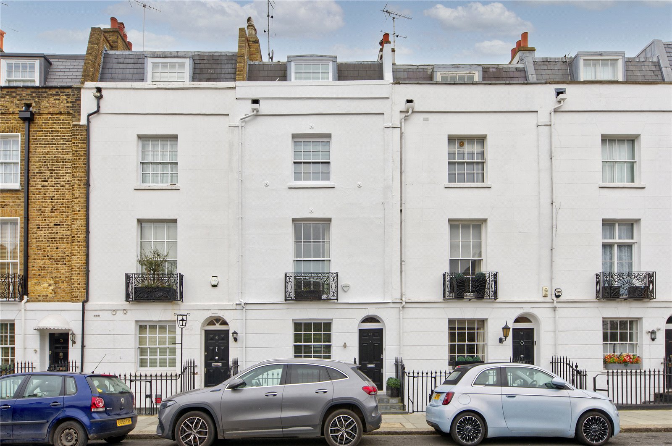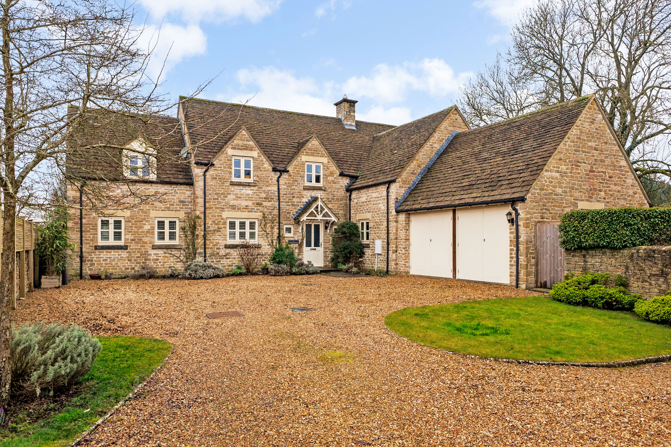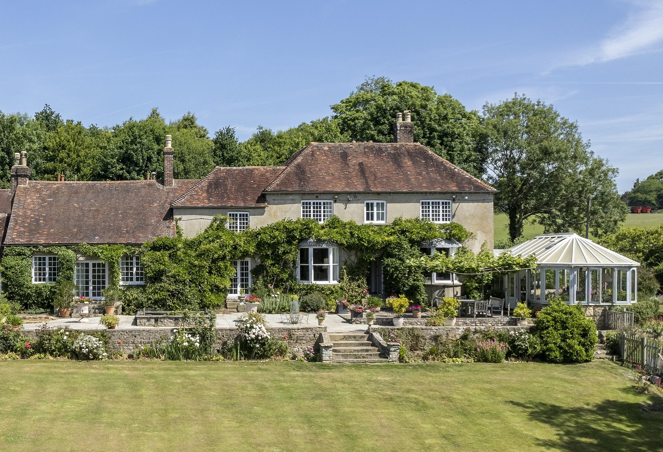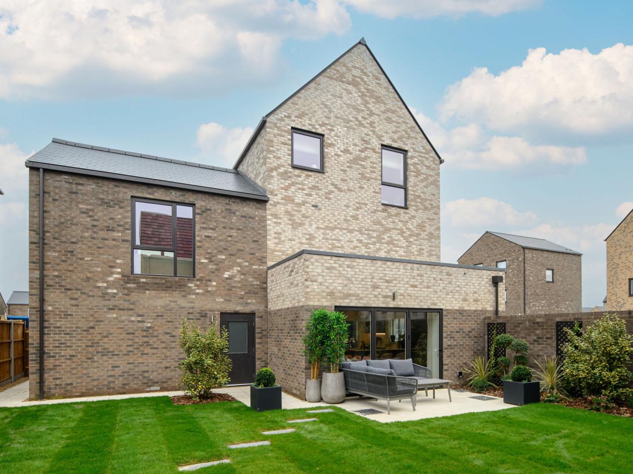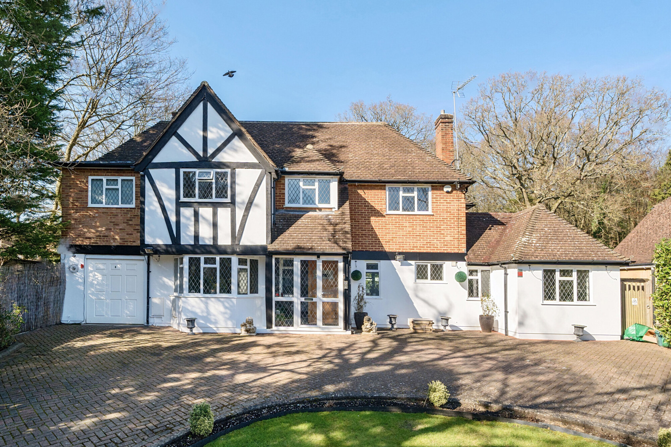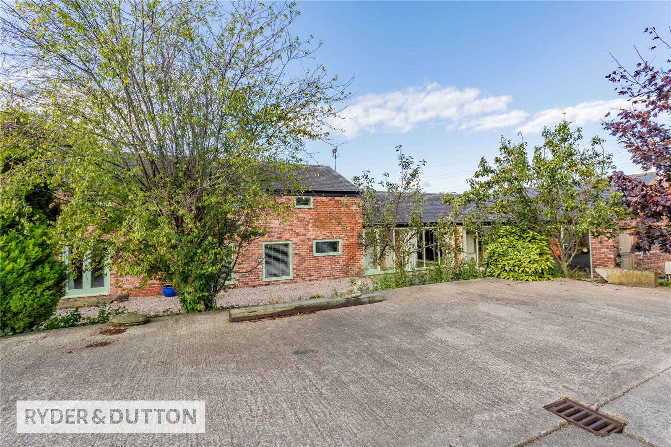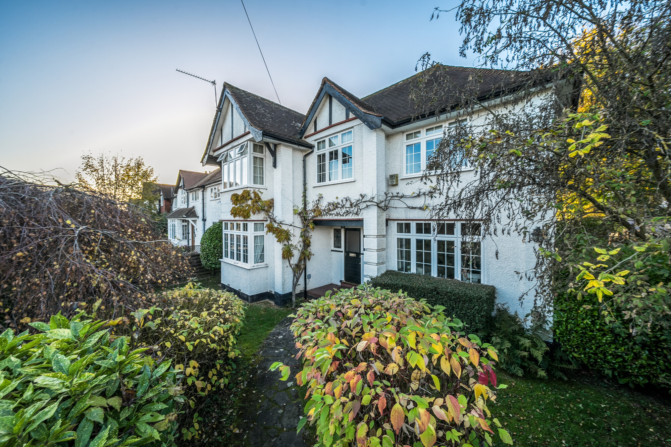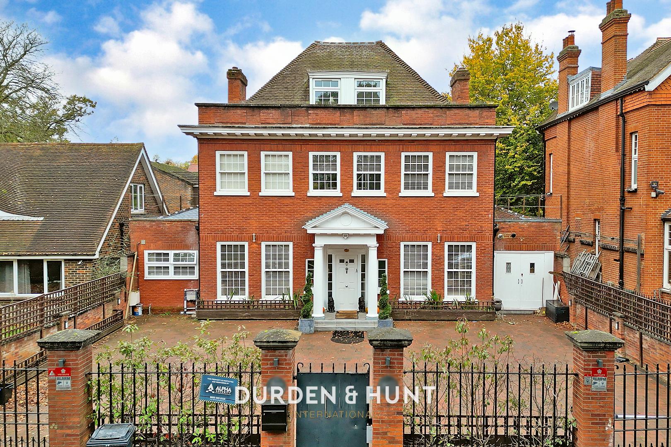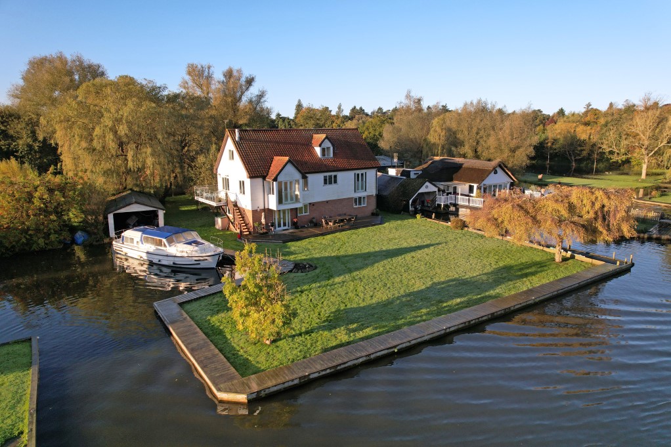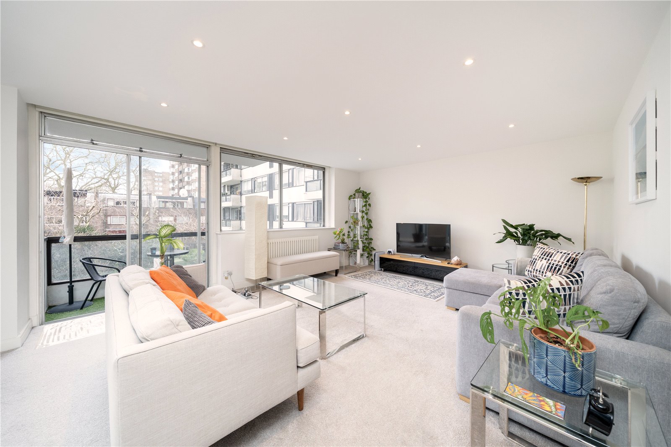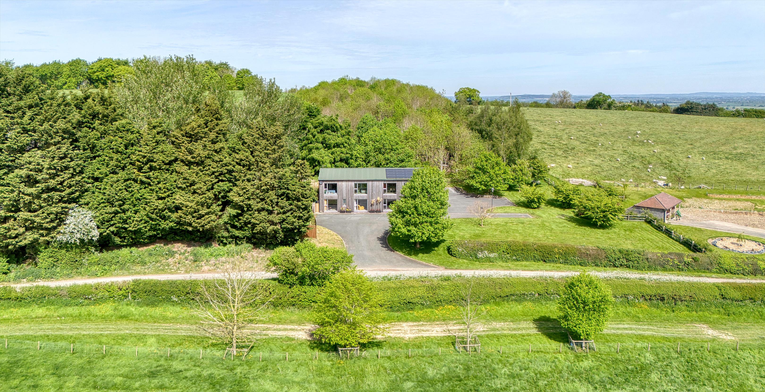
5 bedroom barn conversion for sale
Under the current ownership, the property has undergone an extensive scheme of works to reconfigure and renovate the accommodation, resulting in an exceptional contemporary home.
Clad in larch and with frameless windows, the property blends subtly into its surroundings. Internally, there is an abundance of entertaining and living space finished with clean stylish lines and underfloor heating throughout. An automated Lutron lighting and hidden-blinds system is found throughout most of the property. A spacious entrance hallway with extensive built in storage gives access to a high-performance home cinema, along with two double bedrooms (one en suite) and the luxurious principal bedroom which enjoys a large dressing room and en suite shower room. A W.C. and walk-in store completes this part of the property.
Accessed via a rear staircase from the living quarters above is generous office and plant room, an external door provides access to the enclosed rear garden.
A striking glass panelled staircase rises to the first floor where full height windows framing the south easterly vistas are spectacularly dominating. This vast reception room is at the heart of the home offering extensive living and dining spaces, along with kitchen facilities. Two sets of sliding doors retract to create a covered terrace style area. The kitchen is fitted with bespoke minimalistic cabinetry crafted by Pluck in a carefully curated bold pallet. It features extensive storage, a range of integral Smeg appliances and a large breakfast island.
Towards the far end of this impressive space are two double bedrooms with en suite facilities and a walk-in store.
Gardens and Grounds
The immediate gardens at Little Broomcroft have been landscaped to create formal structure with raised beds enclosing an area of lawn and terrace.
Beyond the garden an enchanting copse of Silver Birch, Ash, Cherry and other specimen trees gradually rises up the brow of the hill. Walkways meander through the avenues to a glade where views open out towards The Wrekin. A tarmacadam driveway sweeps past the house to an area of hardstanding, providing parking for several vehicles. Within the grounds is a large outbuilding currently used as a workshop, garden and general store.
Planning permission was granted in 2021 for the construction of a detached garage block (planning reference 21/00708/FUL). This permission has now lapsed and a re application would be necessary.
Agents note
The audio-visual equipment is not included in the sale.
There is a right of way for the neighbouring farm over the driveway.
A correction of part of the Western boundary is required with the Land Registry; this will be undertaken upon completion of the sale/purchase.
Property Information
Tenure: Freehold
Services: Electric car charger. PV Solar panels. Ground source heat pump. Private water via a bore hole. Private drainage via a septic tank. Mains electricity.
Local Authority: Shropshire County Council
Council Tax Band: Band F
Little Broomcroft is located in the charming hamlet of Kenley with views towards Wenlock Edge. Kenley is situated between the two bustling market towns of Much Wenlock and Church Stretton, both with a wide range of bespoke shops, public houses and restaurants and within easy access to the county town of Shrewsbury and the commercial centre of Telford.
Shropshire is noted for its schooling within both the state and private sector. Locally, primary schools are found in Harnage and Church Preen, with secondary schooling in Much Wenlock. Nearby private schooling includes Prestfelde Preparatory, Old Hall Preparatory, Shrewsbury School, Shrewsbury High School and Wrekin College.
Road communications are good with the A458 linking to the A5 which runs north to Oswestry and Chester while the M54 from Telford links to Birmingham and the national motorway network. Train stations can be found at Telford, Shrewsbury and Church Stretton, with a regular services to Birmingham and London.
Directions (SY5 6NQ)
From Shrewsbury, take the A458 towards Much Wenlock, passing through Cross Houses and Cressage. Turn right at the first Harley junction, then right again towards Harley and Kenley. Continue for about 1 mile; the property is on the right. W3W: committee.zebra.searches
Location
Featured Listings






More from this user
You may also like...

Categories


Categories
Newest Listings
